Esszimmer mit Kaminumrandung aus Stein Ideen und Design
Suche verfeinern:
Budget
Sortieren nach:Heute beliebt
1 – 10 von 10 Fotos
1 von 3

This in-fill custom home in the heart of Chaplin Crescent Estates belonged to a young couple whose family was growing. They enlisted the help of Lumar Interiors to help make their family room more functional and comfortable. We designed a custom sized table to fit by the window. New upholstered furniture was designed to fit the small space and allow maximum seating.
Project by Richmond Hill interior design firm Lumar Interiors. Also serving Aurora, Newmarket, King City, Markham, Thornhill, Vaughan, York Region, and the Greater Toronto Area.
For more about Lumar Interiors, click here: https://www.lumarinteriors.com/
To learn more about this project, click here: https://www.lumarinteriors.com/portfolio/chaplin-crescent-estates-toronto/
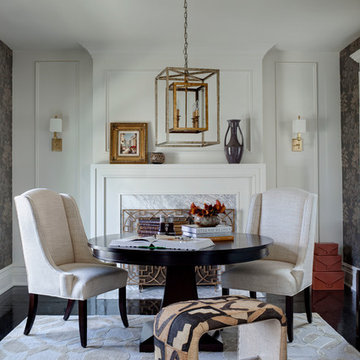
Buckingham Interiors + Design
Große Klassische Wohnküche mit weißer Wandfarbe, dunklem Holzboden, Kamin, Kaminumrandung aus Stein und schwarzem Boden in Chicago
Große Klassische Wohnküche mit weißer Wandfarbe, dunklem Holzboden, Kamin, Kaminumrandung aus Stein und schwarzem Boden in Chicago

Designer: Robert Brown
Fireplace: Denise McGaha
Geschlossenes, Großes Klassisches Esszimmer mit Kamin, Kaminumrandung aus Stein, beigem Boden, bunten Wänden und Teppichboden in Atlanta
Geschlossenes, Großes Klassisches Esszimmer mit Kamin, Kaminumrandung aus Stein, beigem Boden, bunten Wänden und Teppichboden in Atlanta

Werner Straube Photography
Klassisches Esszimmer mit grauer Wandfarbe, dunklem Holzboden, Kaminumrandung aus Stein und Kamin in Chicago
Klassisches Esszimmer mit grauer Wandfarbe, dunklem Holzboden, Kaminumrandung aus Stein und Kamin in Chicago

This unique city-home is designed with a center entry, flanked by formal living and dining rooms on either side. An expansive gourmet kitchen / great room spans the rear of the main floor, opening onto a terraced outdoor space comprised of more than 700SF.
The home also boasts an open, four-story staircase flooded with natural, southern light, as well as a lower level family room, four bedrooms (including two en-suite) on the second floor, and an additional two bedrooms and study on the third floor. A spacious, 500SF roof deck is accessible from the top of the staircase, providing additional outdoor space for play and entertainment.
Due to the location and shape of the site, there is a 2-car, heated garage under the house, providing direct entry from the garage into the lower level mudroom. Two additional off-street parking spots are also provided in the covered driveway leading to the garage.
Designed with family living in mind, the home has also been designed for entertaining and to embrace life's creature comforts. Pre-wired with HD Video, Audio and comprehensive low-voltage services, the home is able to accommodate and distribute any low voltage services requested by the homeowner.
This home was pre-sold during construction.
Steve Hall, Hedrich Blessing
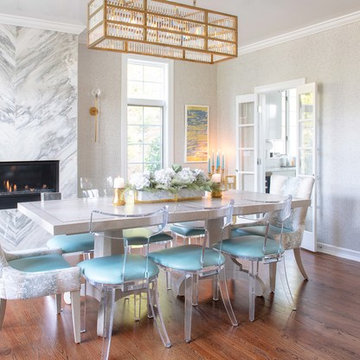
Chuan Ding
Geschlossenes, Großes Klassisches Esszimmer mit Gaskamin, Kaminumrandung aus Stein, grauer Wandfarbe und braunem Holzboden in New York
Geschlossenes, Großes Klassisches Esszimmer mit Gaskamin, Kaminumrandung aus Stein, grauer Wandfarbe und braunem Holzboden in New York
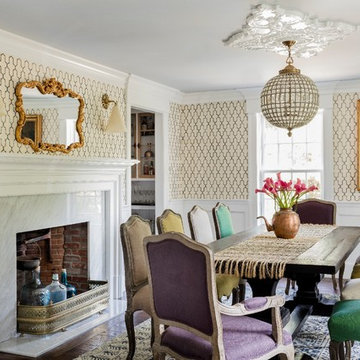
photo: Michael J Lee
Geschlossenes, Großes Klassisches Esszimmer mit bunten Wänden, dunklem Holzboden, Kamin und Kaminumrandung aus Stein in Boston
Geschlossenes, Großes Klassisches Esszimmer mit bunten Wänden, dunklem Holzboden, Kamin und Kaminumrandung aus Stein in Boston
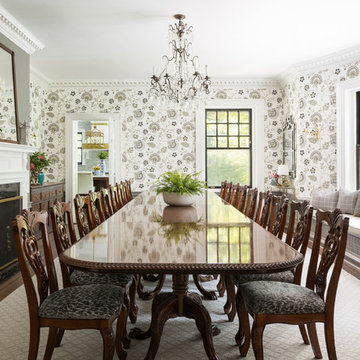
Photographer: Mike Van Tassell
Interior Designer: Sonja Gamgort Design
Contractor: KDH Home Design LLC
Geschlossenes Klassisches Esszimmer mit bunten Wänden, dunklem Holzboden, Kamin und Kaminumrandung aus Stein in New York
Geschlossenes Klassisches Esszimmer mit bunten Wänden, dunklem Holzboden, Kamin und Kaminumrandung aus Stein in New York
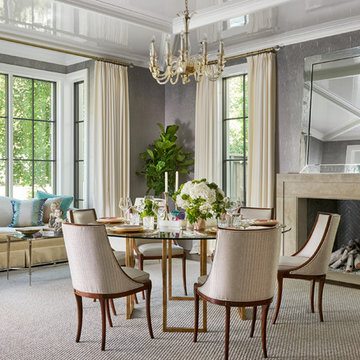
Offenes Klassisches Esszimmer mit grauer Wandfarbe, Teppichboden, Kamin, Kaminumrandung aus Stein und beigem Boden in Dallas
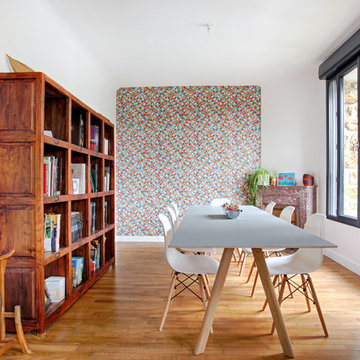
Mon oeil dans la déco
Geschlossenes, Mittelgroßes Modernes Esszimmer mit oranger Wandfarbe, Kamin, Kaminumrandung aus Stein und braunem Holzboden in Marseille
Geschlossenes, Mittelgroßes Modernes Esszimmer mit oranger Wandfarbe, Kamin, Kaminumrandung aus Stein und braunem Holzboden in Marseille
Esszimmer mit Kaminumrandung aus Stein Ideen und Design
1