Esszimmer mit Keramikboden und Kaminumrandung aus Stein Ideen und Design
Suche verfeinern:
Budget
Sortieren nach:Heute beliebt
1 – 20 von 333 Fotos
1 von 3
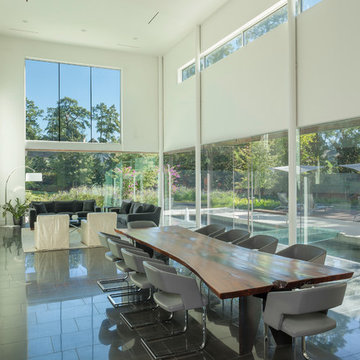
Ben Hill
Großes Modernes Esszimmer mit weißer Wandfarbe, Keramikboden, Kamin und Kaminumrandung aus Stein in Houston
Großes Modernes Esszimmer mit weißer Wandfarbe, Keramikboden, Kamin und Kaminumrandung aus Stein in Houston

Große Mediterrane Wohnküche mit beiger Wandfarbe, Keramikboden, beigem Boden, Kamin und Kaminumrandung aus Stein in Los Angeles
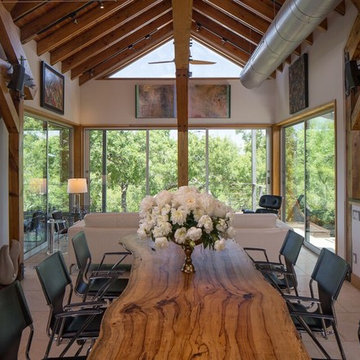
Geräumige Retro Wohnküche mit weißer Wandfarbe, Keramikboden, Kamin und Kaminumrandung aus Stein in Austin
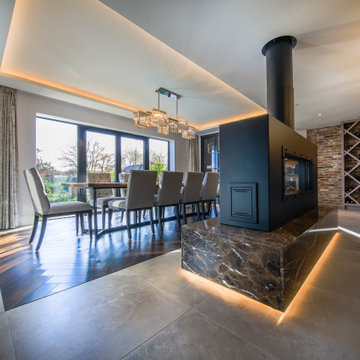
Große Moderne Wohnküche mit Keramikboden, Tunnelkamin, Kaminumrandung aus Stein und beigem Boden in Hampshire
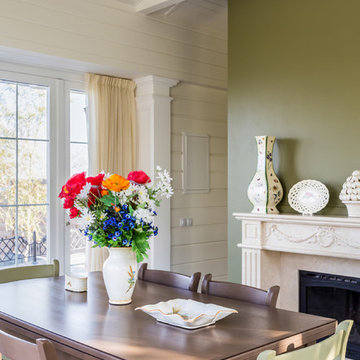
Geschlossenes, Mittelgroßes Klassisches Esszimmer mit grüner Wandfarbe, Keramikboden, Kamin, Kaminumrandung aus Stein und braunem Boden in Moskau

This 1960s split-level has a new Family Room addition in front of the existing home, with a total gut remodel of the existing Kitchen/Living/Dining spaces. The spacious Kitchen boasts a generous curved stone-clad island and plenty of custom cabinetry. The Kitchen opens to a large eat-in Dining Room, with a walk-around stone double-sided fireplace between Dining and the new Family room. The stone accent at the island, gorgeous stained wood cabinetry, and wood trim highlight the rustic charm of this home.
Photography by Kmiecik Imagery.
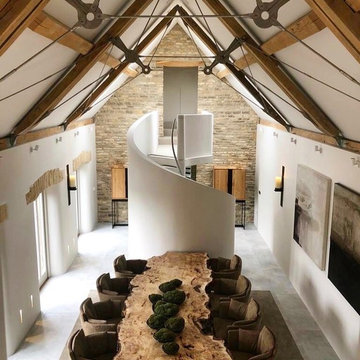
Progress images of our large Barn Renovation in the Cotswolds which see's stunning Janey Butler Interiors design being implemented throughout. With new large basement entertainment space incorporating bar, cinema, gym and games area. Stunning new Dining Hall space, Bedroom and Lounge area. More progress images of this amazing barns interior, exterior and landscape design to be added soon.
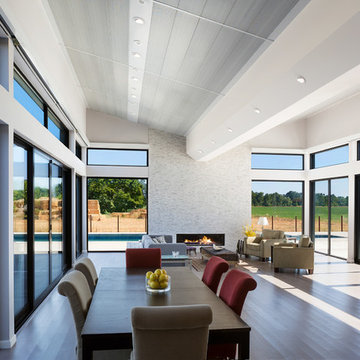
This photo was taken for All Weather Architectural Aluminum. They are the window and door fabricators for this one of kind home. -Chip Allen Photography © 2015
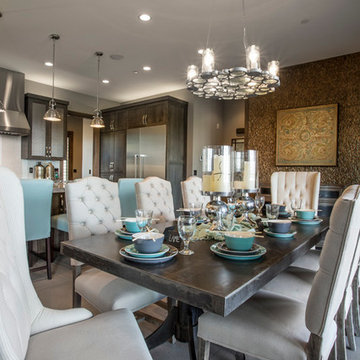
Lane Myers Construction is a premier Utah custom home builder specializing in luxury homes. For more homes like this, visit us at lanemyers.com
Große Urige Wohnküche mit grauer Wandfarbe, Keramikboden und Kaminumrandung aus Stein in Salt Lake City
Große Urige Wohnküche mit grauer Wandfarbe, Keramikboden und Kaminumrandung aus Stein in Salt Lake City

A custom designed pedestal square table with satin nickel base detail was created for this dining area, as were the custom walnut backed chairs and banquettes to seat 8 in this unique two story dining space. To humanize the space, a sculptural soffit was added with down lighting under which a unique diamond shape Christopher Guy mirror and console with flanking sconces are highlighted. Note the subtle crushed glass damask design on the walls.
Photo: Jim Doyle

Заказчики мечтали об усадьбе, которая в их представлении ассоциировалась с деревянным домом, поэтому большое внимание уделили отделке фасадов и внутренних помещений, привнеся в интерьер много дерева, что бы наполнить дом особой энергетикой и теплом.
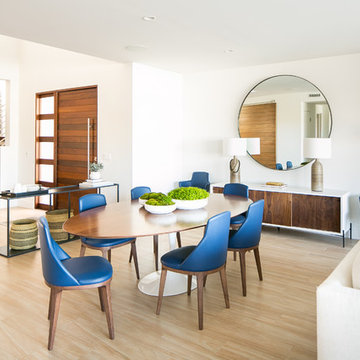
An open concept Living/Dining Room in this modern beachfront house uses Midcentury design and kid-friendly materials like eco leather and wood tile flooring. Hand thrown pottery lamps and an oversized mirror accentuate the space. Photography by Ryan Garvin.
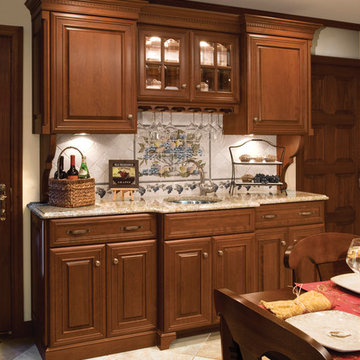
Reflex Photo
Offenes, Großes Klassisches Esszimmer mit beiger Wandfarbe, Keramikboden, Kamin und Kaminumrandung aus Stein in New York
Offenes, Großes Klassisches Esszimmer mit beiger Wandfarbe, Keramikboden, Kamin und Kaminumrandung aus Stein in New York
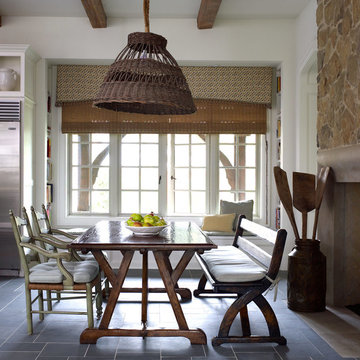
Klassische Wohnküche mit weißer Wandfarbe, Kaminumrandung aus Stein und Keramikboden in Houston

A spacious, light-filled dining area; created as part of a 2-storey Farm House extension for our Wiltshire clients.
Offenes, Großes Klassisches Esszimmer mit weißer Wandfarbe, Keramikboden, Kaminofen, Kaminumrandung aus Stein und grauem Boden in Wiltshire
Offenes, Großes Klassisches Esszimmer mit weißer Wandfarbe, Keramikboden, Kaminofen, Kaminumrandung aus Stein und grauem Boden in Wiltshire

Offenes, Großes Modernes Esszimmer mit brauner Wandfarbe, Tunnelkamin, Keramikboden und Kaminumrandung aus Stein in Phoenix
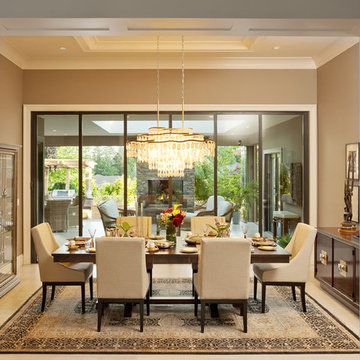
Entrance view looking into dining room with lanai with a glass wall
Reuben Krabbe
Geschlossenes, Mittelgroßes Klassisches Esszimmer mit beiger Wandfarbe, Keramikboden und Kaminumrandung aus Stein in Vancouver
Geschlossenes, Mittelgroßes Klassisches Esszimmer mit beiger Wandfarbe, Keramikboden und Kaminumrandung aus Stein in Vancouver
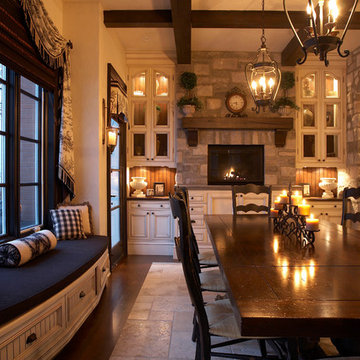
This traditional kitchen breakfast area features a window seat, stone wall and arch, wood beams and a raised fireplace.
Großes Klassisches Esszimmer mit beiger Wandfarbe, Keramikboden, Kaminumrandung aus Stein und Gaskamin in Toronto
Großes Klassisches Esszimmer mit beiger Wandfarbe, Keramikboden, Kaminumrandung aus Stein und Gaskamin in Toronto
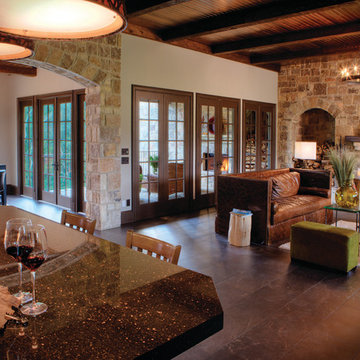
Visit Our Showroom
8000 Locust Mill St.
Ellicott City, MD 21043
Therma-Tru Hinged Patio Door Smooth Star
Extend the beauty and quality of a Therma-Tru®
entrance to the back of the home with hinged
patio doors. Smart options to control the level
of privacy and light, complement exterior
window patterns, and let fresh air into the home
offer convenience and curb appeal that’s
unsurpassed from any view.
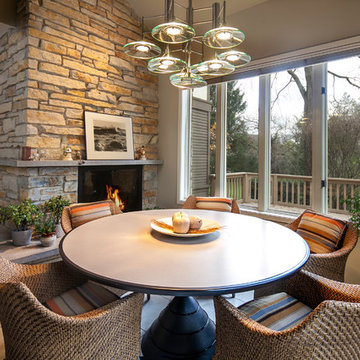
Tom Lee
Mittelgroßes Klassisches Esszimmer mit beiger Wandfarbe, Keramikboden, Kamin und Kaminumrandung aus Stein in Milwaukee
Mittelgroßes Klassisches Esszimmer mit beiger Wandfarbe, Keramikboden, Kamin und Kaminumrandung aus Stein in Milwaukee
Esszimmer mit Keramikboden und Kaminumrandung aus Stein Ideen und Design
1