Esszimmer mit Korkboden und Kaminumrandung aus Stein Ideen und Design
Suche verfeinern:
Budget
Sortieren nach:Heute beliebt
1 – 10 von 10 Fotos
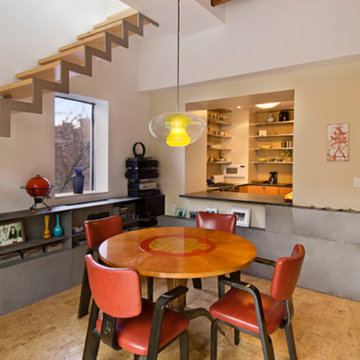
Offenes, Mittelgroßes Mid-Century Esszimmer mit beiger Wandfarbe, Korkboden, Eckkamin, Kaminumrandung aus Stein und beigem Boden in New York
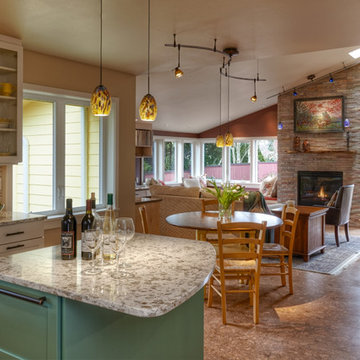
NW Architectural Photography
Kleine Urige Wohnküche mit Korkboden, beiger Wandfarbe, Kamin, Kaminumrandung aus Stein und braunem Boden in Seattle
Kleine Urige Wohnküche mit Korkboden, beiger Wandfarbe, Kamin, Kaminumrandung aus Stein und braunem Boden in Seattle
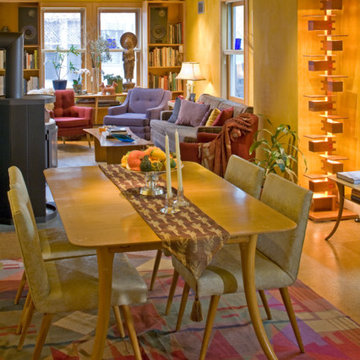
Offenes, Kleines Retro Esszimmer mit gelber Wandfarbe, Kaminofen, Korkboden, Kaminumrandung aus Stein und braunem Boden in Sonstige
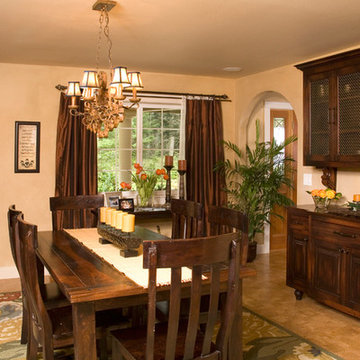
Carter Construction, General Contractor.
Designed by Sadro Design Studio, custom cabinets by Chets Cabinets
Geschlossenes, Mittelgroßes Klassisches Esszimmer mit beiger Wandfarbe, Korkboden, Eckkamin und Kaminumrandung aus Stein in Seattle
Geschlossenes, Mittelgroßes Klassisches Esszimmer mit beiger Wandfarbe, Korkboden, Eckkamin und Kaminumrandung aus Stein in Seattle
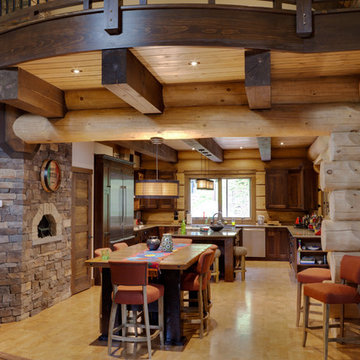
Michelle Drouin Photographe
Mittelgroße Urige Wohnküche mit Korkboden, Kaminofen und Kaminumrandung aus Stein in Montreal
Mittelgroße Urige Wohnküche mit Korkboden, Kaminofen und Kaminumrandung aus Stein in Montreal
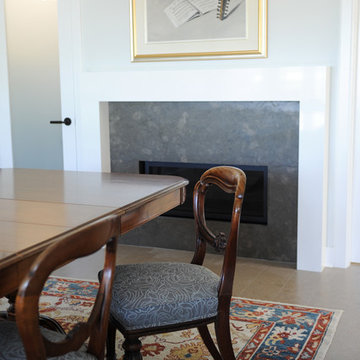
Photo by Tracy Ayton
Mittelgroße Moderne Wohnküche mit weißer Wandfarbe, Korkboden, Kamin und Kaminumrandung aus Stein in Vancouver
Mittelgroße Moderne Wohnküche mit weißer Wandfarbe, Korkboden, Kamin und Kaminumrandung aus Stein in Vancouver
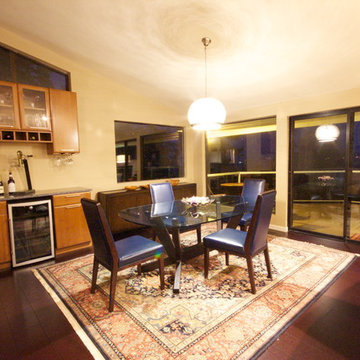
There were a few goals for this main level living space remodel, first and for most to enhance the breath taking views of the Tacoma Narrows Strait of the Puget Sound. Secondly to also enhance and restore the original mid-century architecture and lastly to modernize the spaces with style and functionality. The layout changed by removing the walls separating the kitchen and entryway from the living spaces along with reducing the coat closet from 72 inches wide to 48 wide opening up the entry space. The original wood wall provides the mid-century architecture by combining the wood wall with the rich cork floors and contrasting them both with the floor to ceiling crisp white stacked slate fireplace we created the modern feel the client desired. Adding to the contrast of the warm wood tones the kitchen features the cool grey custom modern cabinetry, white and grey quartz countertops with an eye popping blue crystal quartz on the raise island countertop and bar top. To balance the wood wall the bar cabinetry on the opposite side of the space was finished in a honey stain. The furniture pieces are primarily blue and grey hues to coordinate with the beautiful glass tiled backsplash and crystal blue countertops in the kitchen. Lastly the accessories and accents are a combination of oranges and greens to follow in the mid-century color pallet and contrast the blue hues.
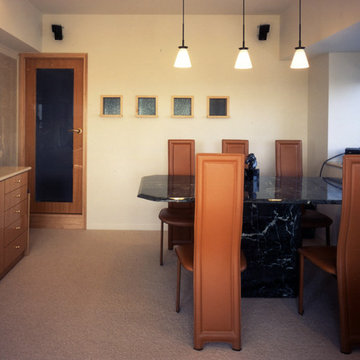
空間構成
Mittelgroße Moderne Wohnküche mit weißer Wandfarbe, Korkboden, Gaskamin und Kaminumrandung aus Stein in Tokio
Mittelgroße Moderne Wohnküche mit weißer Wandfarbe, Korkboden, Gaskamin und Kaminumrandung aus Stein in Tokio
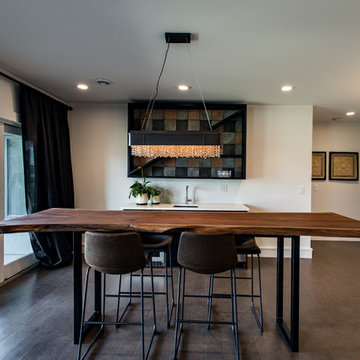
Julie Isaac Photography
Großes Klassisches Esszimmer mit weißer Wandfarbe, Korkboden, Kamin, Kaminumrandung aus Stein und braunem Boden in Sonstige
Großes Klassisches Esszimmer mit weißer Wandfarbe, Korkboden, Kamin, Kaminumrandung aus Stein und braunem Boden in Sonstige
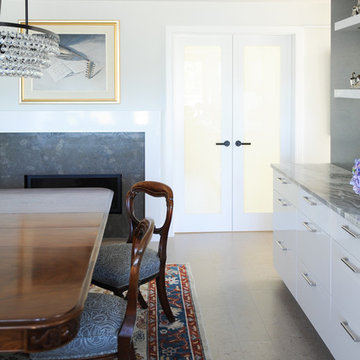
Photo by Tracy Ayton
Mittelgroße Moderne Wohnküche mit blauer Wandfarbe, Korkboden, Kamin und Kaminumrandung aus Stein in Vancouver
Mittelgroße Moderne Wohnküche mit blauer Wandfarbe, Korkboden, Kamin und Kaminumrandung aus Stein in Vancouver
Esszimmer mit Korkboden und Kaminumrandung aus Stein Ideen und Design
1