Esszimmer mit Teppichboden und Kaminumrandung aus Stein Ideen und Design
Suche verfeinern:
Budget
Sortieren nach:Heute beliebt
1 – 20 von 267 Fotos
1 von 3
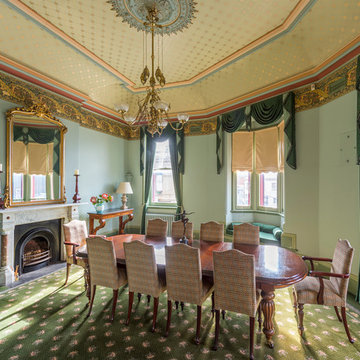
Großes Klassisches Esszimmer mit grüner Wandfarbe, Teppichboden, Kamin und Kaminumrandung aus Stein in Melbourne
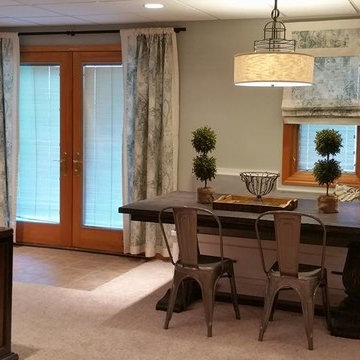
Großes Country Esszimmer mit blauer Wandfarbe, Teppichboden, Kamin und Kaminumrandung aus Stein in Sonstige

A Nash terraced house in Regent's Park, London. Interior design by Gaye Gardner. Photography by Adam Butler
Großes Klassisches Esszimmer mit blauer Wandfarbe, Teppichboden, Kamin, Kaminumrandung aus Stein und lila Boden in London
Großes Klassisches Esszimmer mit blauer Wandfarbe, Teppichboden, Kamin, Kaminumrandung aus Stein und lila Boden in London
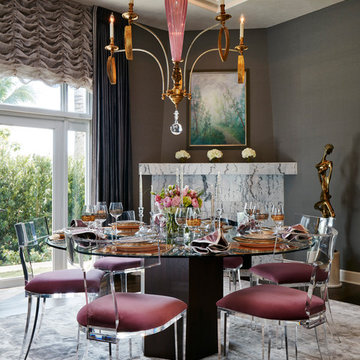
Geschlossenes, Mittelgroßes Modernes Esszimmer mit grauer Wandfarbe, Teppichboden, Eckkamin, grauem Boden und Kaminumrandung aus Stein in Vancouver
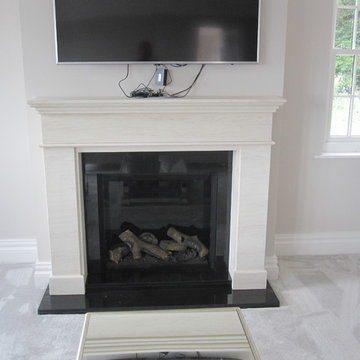
Removing the TV above the fireplace - to be replace by a stylish mirror . The fire is from the Stovax gas range and the Fireplace is from Worcester Marble. All supplied and fitted by The Heating Centre
Photo Steve Weatherall
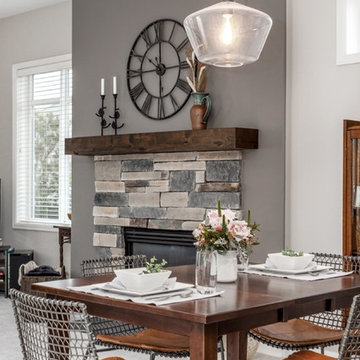
Mittelgroße Landhausstil Wohnküche mit grauer Wandfarbe, Teppichboden, Kamin, Kaminumrandung aus Stein und grauem Boden in Portland

Vaulted living room with wood ceiling looks toward entry porch deck - Bridge House - Fenneville, Michigan - Lake Michigan - HAUS | Architecture For Modern Lifestyles, Christopher Short, Indianapolis Architect, Marika Designs, Marika Klemm, Interior Designer - Tom Rigney, TR Builders

Geräumige Moderne Wohnküche mit brauner Wandfarbe, Teppichboden, Hängekamin, Kaminumrandung aus Stein, buntem Boden, Holzdecke und Holzwänden in Salt Lake City
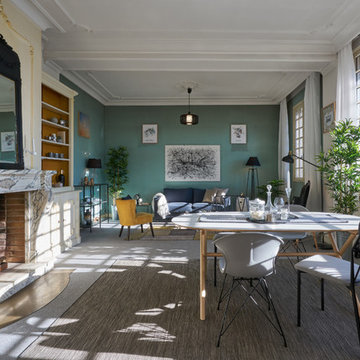
Alain L'Hérisson
Offenes Nordisches Esszimmer mit grüner Wandfarbe, Teppichboden, Kamin, Kaminumrandung aus Stein und grauem Boden in Montpellier
Offenes Nordisches Esszimmer mit grüner Wandfarbe, Teppichboden, Kamin, Kaminumrandung aus Stein und grauem Boden in Montpellier
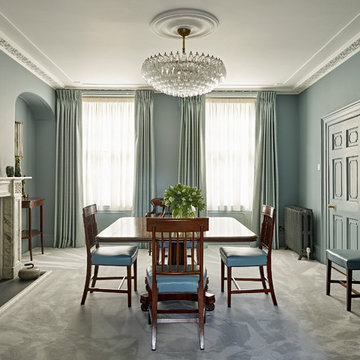
Großes, Geschlossenes Klassisches Esszimmer mit grüner Wandfarbe, Teppichboden, Kamin, Kaminumrandung aus Stein und grauem Boden in London
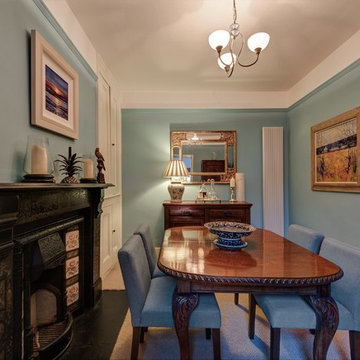
Antique furniture
Geschlossenes, Kleines Country Esszimmer mit blauer Wandfarbe, Teppichboden, Kamin und Kaminumrandung aus Stein in Oxfordshire
Geschlossenes, Kleines Country Esszimmer mit blauer Wandfarbe, Teppichboden, Kamin und Kaminumrandung aus Stein in Oxfordshire
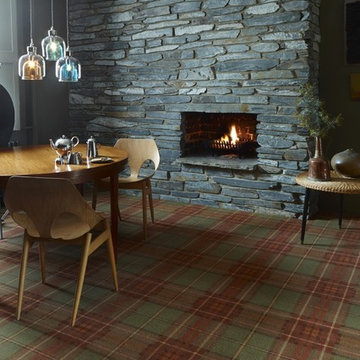
Brintons Abbeyglen - Cavan Plaid Carpet
Uriges Esszimmer mit Teppichboden und Kaminumrandung aus Stein in Sonstige
Uriges Esszimmer mit Teppichboden und Kaminumrandung aus Stein in Sonstige
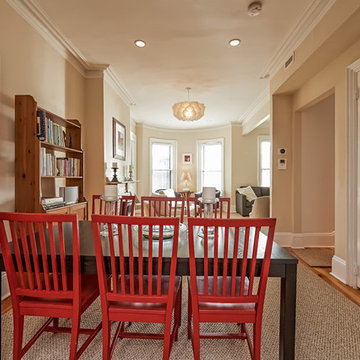
Offenes, Mittelgroßes Klassisches Esszimmer mit beiger Wandfarbe, Teppichboden, Kamin, Kaminumrandung aus Stein und beigem Boden in Boston
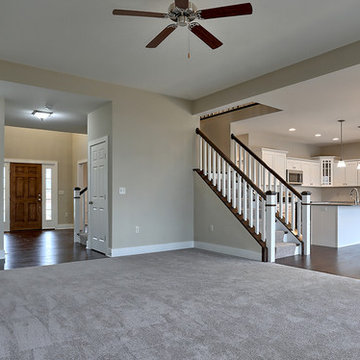
This spacious 2-story home includes a 2-car garage with mudroom entry, a welcoming front porch, and designer details throughout including 9’ ceilings on the first floor and wide door and window trim and baseboard. A dramatic 2-story ceiling in the Foyer makes a grand impression upon entering the home. Hardwood flooring in the Foyer extends to the adjacent Dining Room with tray ceiling and elegant craftsman style wainscoting.
The Great Room, adorned with a cozy fireplace with floor to ceiling stone surround, opens to both the Kitchen and Breakfast Nook. Sliding glass doors off of the Breakfast Nook provide access to the deck and backyard. The open Kitchen boasts granite countertops with tile backsplash, a raised breakfast bar counter, large crown molding on the cabinetry, stainless steel appliances, and hardwood flooring. Also on the first floor is a convenient Study with coffered ceiling detail.
The 2nd floor boast all 4 bedrooms, 3 full bathrooms, a convenient laundry area, and a large Rec Room.
The Owner’s Suite with tray ceiling and window bump out includes an oversized closet and a private bath with 5’ tile shower, freestanding tub, and a double bowl vanity with cultured marble top.
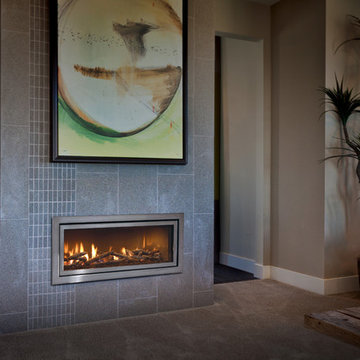
Großes, Geschlossenes Klassisches Esszimmer mit beiger Wandfarbe, Teppichboden, Gaskamin, Kaminumrandung aus Stein und grauem Boden in Cedar Rapids

The 6015™ HO Linear Gas Fireplace presents you with superior heat performance, high quality construction and a stunning presentation of fire. The 6015™ is the largest unit in this three-part Linear Gas Fireplace Series, and is the perfect accompaniment to grand living spaces and custom homes. Like it's smaller counterparts, the 4415™ and 3615™, the 6015™ features a sleek 15 inch height and a long row of tall, dynamic flames over a bed of reflective crushed glass that is illuminated by bottom-lit Accent Lights. The 6015™ gas fireplace comes with the luxury of adding three different crushed glass options, the Driftwood and Stone Fyre-Art Kit, and multiple fireback selections to completely transition the look of this fireplace.
The 6015™ gas fireplace not only serves as a beautiful focal point in any home; it boasts an impressively high heat output of 56,000 BTUs and has the ability to heat up to 2,800 square feet, utilizing two concealed 90 CFM fans. It features high quality, ceramic glass that comes standard with the 2015 ANSI approved low visibility safety barrier, increasing the overall safety of this unit for you and your family. The GreenSmart® 2 Wall Mounted Thermostat Remote is also featured with the 6015™, which allows you to easily adjust every component of this fireplace. It even includes optional Power Heat Vent Kits, allowing you to heat additional rooms in your home. The 6015™ is built with superior Fireplace Xtrordinair craftsmanship using the highest quality materials and heavy-duty construction. Experience the difference in quality and performance with the 6015™ HO Linear Gas Fireplace by Fireplace Xtrordinair.
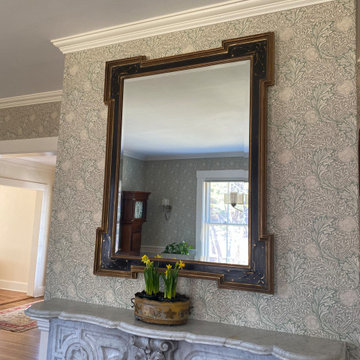
Our attempt at a North Shore Boston Victorian-era Dining Room. Although we do not entertain a lot, the room is very visible and was worth a complete overhaul from 1990s-era decor. We were propelled by a burst cast-iron pipe in the winter of 2021! The project is almost done now, just waiting for a 19th century sofa to be added (after its much-needed re-upholstery). Will update in early April with better photos.

Designer: Robert Brown
Fireplace: Denise McGaha
Geschlossenes, Großes Klassisches Esszimmer mit Kamin, Kaminumrandung aus Stein, beigem Boden, bunten Wänden und Teppichboden in Atlanta
Geschlossenes, Großes Klassisches Esszimmer mit Kamin, Kaminumrandung aus Stein, beigem Boden, bunten Wänden und Teppichboden in Atlanta
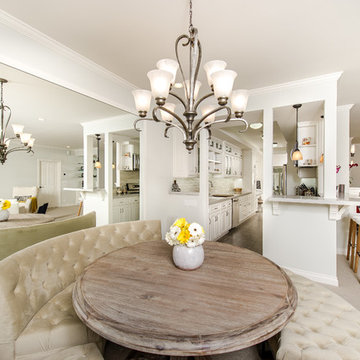
Unlimited Style Photography
Offenes, Kleines Klassisches Esszimmer mit grauer Wandfarbe, Teppichboden, Kamin und Kaminumrandung aus Stein in Los Angeles
Offenes, Kleines Klassisches Esszimmer mit grauer Wandfarbe, Teppichboden, Kamin und Kaminumrandung aus Stein in Los Angeles
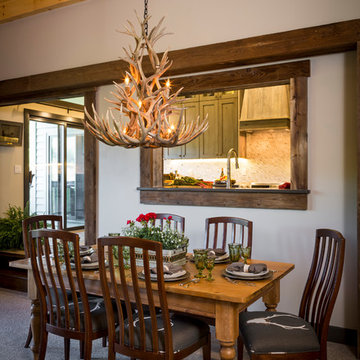
Großes, Offenes Rustikales Esszimmer mit beiger Wandfarbe, Teppichboden, Kamin, Kaminumrandung aus Stein und grauem Boden in Charlotte
Esszimmer mit Teppichboden und Kaminumrandung aus Stein Ideen und Design
1