Esszimmer mit Kassettendecke Ideen und Design
Suche verfeinern:
Budget
Sortieren nach:Heute beliebt
41 – 60 von 1.636 Fotos
1 von 2

Geschlossenes, Großes Klassisches Esszimmer mit bunten Wänden, braunem Holzboden, Kamin, Kaminumrandung aus Holz, braunem Boden, Kassettendecke und Wandpaneelen in London

Großes, Geschlossenes Stilmix Esszimmer mit blauer Wandfarbe, braunem Holzboden, Kamin, gefliester Kaminumrandung, braunem Boden, Kassettendecke und Tapetenwänden in St. Louis
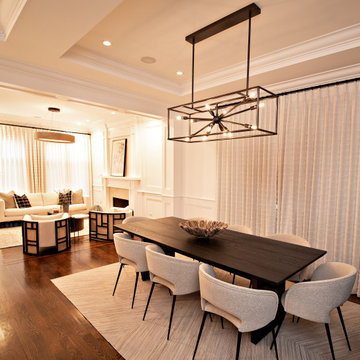
Mittelgroßes Modernes Esszimmer mit weißer Wandfarbe, dunklem Holzboden, braunem Boden und Kassettendecke in Chicago
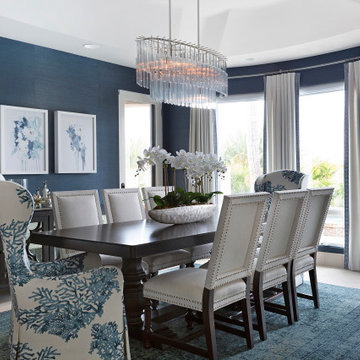
Dining room with blue grass cloth
Geschlossenes, Mittelgroßes Klassisches Esszimmer mit blauer Wandfarbe, Kalkstein, Kassettendecke und Tapetenwänden in Orange County
Geschlossenes, Mittelgroßes Klassisches Esszimmer mit blauer Wandfarbe, Kalkstein, Kassettendecke und Tapetenwänden in Orange County
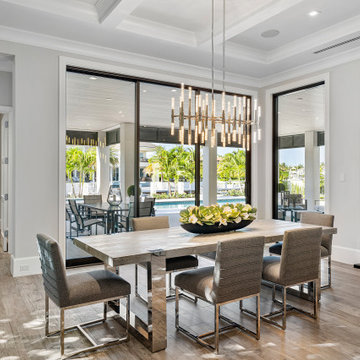
Dining room adjacent to kitchen.
Offenes, Großes Klassisches Esszimmer ohne Kamin mit weißer Wandfarbe, hellem Holzboden, beigem Boden und Kassettendecke in Miami
Offenes, Großes Klassisches Esszimmer ohne Kamin mit weißer Wandfarbe, hellem Holzboden, beigem Boden und Kassettendecke in Miami

Mittelgroße Moderne Frühstücksecke mit weißer Wandfarbe, Marmorboden, weißem Boden und Kassettendecke in Sonstige
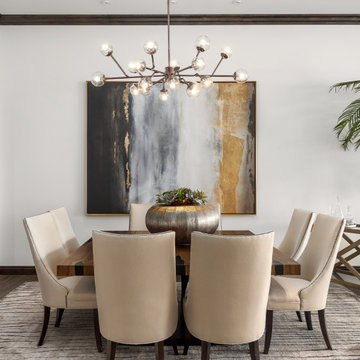
Offenes, Großes Modernes Esszimmer mit weißer Wandfarbe, Keramikboden, braunem Boden und Kassettendecke in Sonstige

open plan kitchen
dining table
rattan chairs
rattan pendant
marble fire place
antique mirror
sash windows
glass pendant
sawn oak kitchen cabinet door
corian fronted kitchen cabinet door
marble kitchen island
bar stools
engineered wood flooring
brass kitchen handles
mylands soho house walls
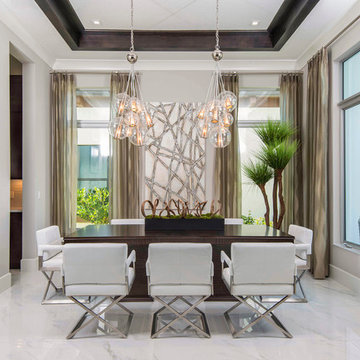
This unique dining room is study of pattern & texture, from the supple leather chairs, to dimensional artwork, clustered lighting fixtures, and gleaming marble floors
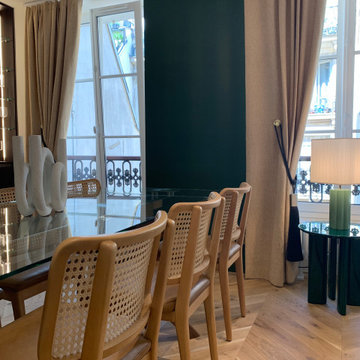
Offenes, Kleines Klassisches Esszimmer mit grüner Wandfarbe, hellem Holzboden und Kassettendecke in Bordeaux
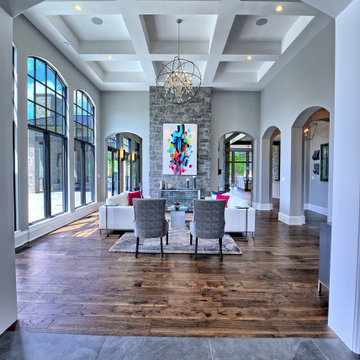
You enter this space from the entry through amazing custom arches. On one side - a wall of windows looking out to an outdoor living space. The other side - a series of arches and custom lighting. Coffered ceilings and a stone accent wall, make this an inviting space.
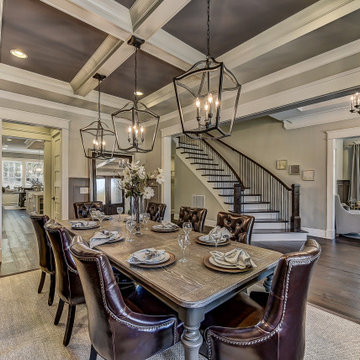
A formal dining room in Charlotte with dark hardwood floors, gray wainscoting, beige walls, and a coffered ceiling.
Großes Klassisches Esszimmer mit beiger Wandfarbe, dunklem Holzboden, Kassettendecke und vertäfelten Wänden in Charlotte
Großes Klassisches Esszimmer mit beiger Wandfarbe, dunklem Holzboden, Kassettendecke und vertäfelten Wänden in Charlotte

A curved leather bench is paired with side chairs. The chair backs are upholstered in the same leather with nailhead trim. The Window Pinnacle Clad Series casement windows are 9' tall and include a 28" tall fixed awning window on the bottom and a 78" tall casement on top.
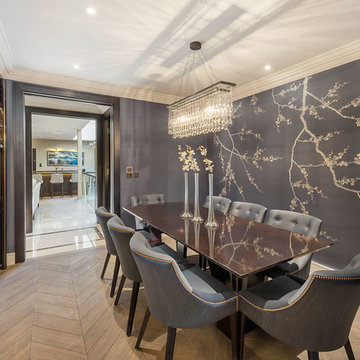
#nu projects specialises in luxury refurbishments- extensions - basements - new builds.
Geschlossenes, Mittelgroßes Modernes Esszimmer ohne Kamin mit grauer Wandfarbe, braunem Holzboden, braunem Boden, Kassettendecke und Tapetenwänden in London
Geschlossenes, Mittelgroßes Modernes Esszimmer ohne Kamin mit grauer Wandfarbe, braunem Holzboden, braunem Boden, Kassettendecke und Tapetenwänden in London

Spacecrafting Photography
Offenes, Geräumiges Klassisches Esszimmer mit weißer Wandfarbe, dunklem Holzboden, Kassettendecke und Wandpaneelen in Minneapolis
Offenes, Geräumiges Klassisches Esszimmer mit weißer Wandfarbe, dunklem Holzboden, Kassettendecke und Wandpaneelen in Minneapolis
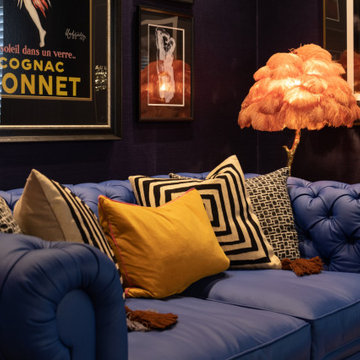
BURLESQUE DINING ROOM
We designed this extraordinary room as part of a large interior design project in Stamford, Lincolnshire. Our client asked us to create for him a Moulin Rouge themed dining room to enchant his guests in the evenings – and to house his prized collection of fine wines.
The palette of deep hues, rich dark wood tones and accents of opulent brass create a warm, luxurious and magical backdrop for poker nights and unforgettable dinner parties.
CLIMATE CONTROLLED WINE STORAGE
The biggest wow factor in this room is undoubtedly the luxury wine cabinet, which was custom designed and made for us by Spiral Cellars. Standing proud in the centre of the back wall, it maintains a constant temperature for our client’s collection of well over a hundred bottles.
As a nice finishing touch, our audio-visuals engineer found a way to connect it to the room’s Q–Motion mood lighting system, integrating it perfectly within the room at all times of day.
POKER NIGHTS AND UNFORGETTABLE DINNER PARTIES
We always love to work with a quirky and OTT brief! This room encapsulates the drama and mystery we are so passionate about creating for our clients.
The wallpaper – a cool, midnight blue grasscloth – envelopes you in the depths of night; the warmer oranges and pinks advancing powerfully out of this shadowy background.
The antique dining table in the centre of the room was brought from another of our client’s properties, and carefully integrated into this design. Another existing piece was the Chesterfield which we had stripped and reupholstered in sumptuous blue leather.
On this project we delivered our full interior design service, which includes concept design visuals, a rigorous technical design package and full project coordination and installation service.
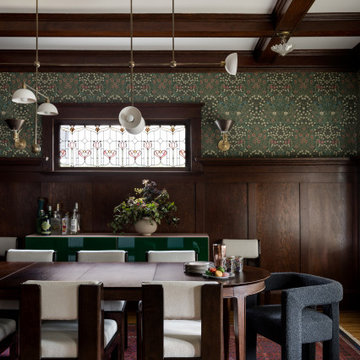
Photography by Miranda Estes
Geschlossenes, Mittelgroßes Uriges Esszimmer mit grüner Wandfarbe, braunem Holzboden, Tapetenwänden und Kassettendecke in Seattle
Geschlossenes, Mittelgroßes Uriges Esszimmer mit grüner Wandfarbe, braunem Holzboden, Tapetenwänden und Kassettendecke in Seattle
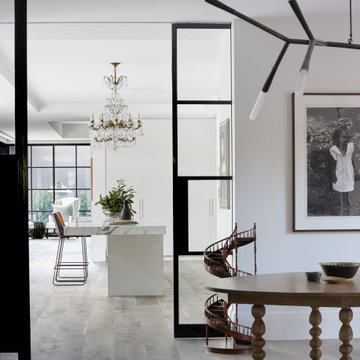
Große Moderne Wohnküche mit weißer Wandfarbe, braunem Holzboden und Kassettendecke in Melbourne

The room was used as a home office, by opening the kitchen onto it, we've created a warm and inviting space, where the family loves gathering.
Geschlossenes, Großes Modernes Esszimmer mit blauer Wandfarbe, hellem Holzboden, Hängekamin, Kaminumrandung aus Stein, beigem Boden und Kassettendecke in London
Geschlossenes, Großes Modernes Esszimmer mit blauer Wandfarbe, hellem Holzboden, Hängekamin, Kaminumrandung aus Stein, beigem Boden und Kassettendecke in London
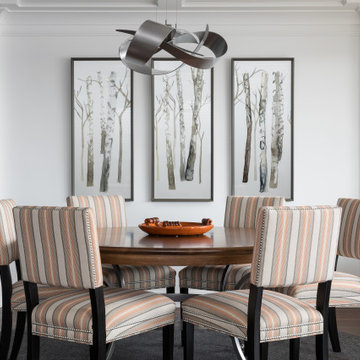
Symmetry reigns supreme in this small dining room. The performance fabric on the chairs echo the blush-orange accents throughout the condo. The contemporary open ribbon chandelier hangs from industrial wires, keeping the view open.
Esszimmer mit Kassettendecke Ideen und Design
3