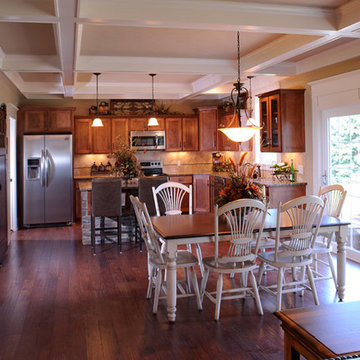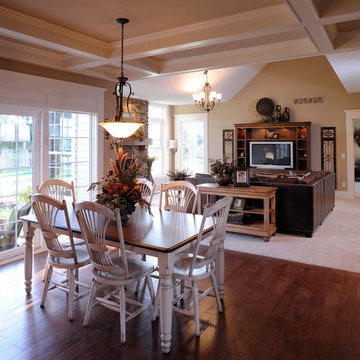Esszimmer mit Kassettendecke Ideen und Design
Suche verfeinern:
Budget
Sortieren nach:Heute beliebt
1 – 16 von 16 Fotos
1 von 3

Saari & Forrai Photography
MSI Custom Homes, LLC
Große Country Wohnküche ohne Kamin mit weißer Wandfarbe, braunem Holzboden, braunem Boden, Kassettendecke und Wandpaneelen in Minneapolis
Große Country Wohnküche ohne Kamin mit weißer Wandfarbe, braunem Holzboden, braunem Boden, Kassettendecke und Wandpaneelen in Minneapolis
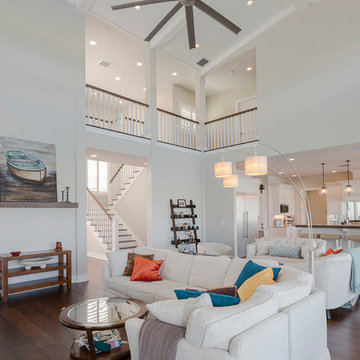
Maritimes Esszimmer ohne Kamin mit weißer Wandfarbe, dunklem Holzboden, braunem Boden und Kassettendecke in Tampa
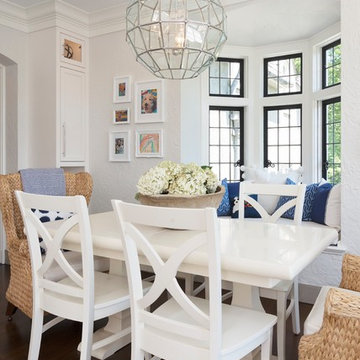
The dining space, connected to the kitchen offers the same bright white cabinets and additional bench seating.
Geräumige Klassische Wohnküche mit dunklem Holzboden, braunem Boden und Kassettendecke in Sonstige
Geräumige Klassische Wohnküche mit dunklem Holzboden, braunem Boden und Kassettendecke in Sonstige

This 6,000sf luxurious custom new construction 5-bedroom, 4-bath home combines elements of open-concept design with traditional, formal spaces, as well. Tall windows, large openings to the back yard, and clear views from room to room are abundant throughout. The 2-story entry boasts a gently curving stair, and a full view through openings to the glass-clad family room. The back stair is continuous from the basement to the finished 3rd floor / attic recreation room.
The interior is finished with the finest materials and detailing, with crown molding, coffered, tray and barrel vault ceilings, chair rail, arched openings, rounded corners, built-in niches and coves, wide halls, and 12' first floor ceilings with 10' second floor ceilings.
It sits at the end of a cul-de-sac in a wooded neighborhood, surrounded by old growth trees. The homeowners, who hail from Texas, believe that bigger is better, and this house was built to match their dreams. The brick - with stone and cast concrete accent elements - runs the full 3-stories of the home, on all sides. A paver driveway and covered patio are included, along with paver retaining wall carved into the hill, creating a secluded back yard play space for their young children.
Project photography by Kmieick Imagery.
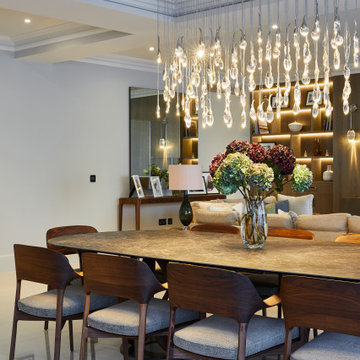
Offenes, Großes Klassisches Esszimmer mit weißer Wandfarbe, grauem Boden und Kassettendecke in Sonstige
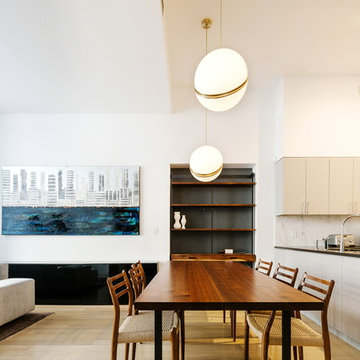
We focused on creating powerful statements with decorative and architectural lighting, to illuminate a space otherwise largely devoid of natural light.
We were honored to be interviewed about the project and how to incorporate unique and centerpiece lighting in Interior Design and Renovations by Brick Underground.

Spacecrafting Photography
Offenes, Geräumiges Klassisches Esszimmer mit weißer Wandfarbe, dunklem Holzboden, Kassettendecke und Wandpaneelen in Minneapolis
Offenes, Geräumiges Klassisches Esszimmer mit weißer Wandfarbe, dunklem Holzboden, Kassettendecke und Wandpaneelen in Minneapolis
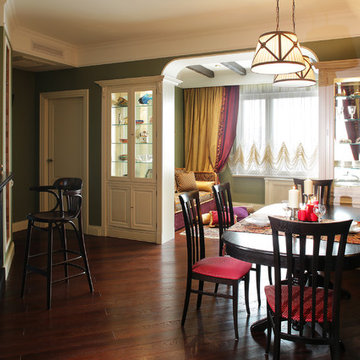
дизайнер Татьяна Красикова
Große Stilmix Wohnküche ohne Kamin mit grüner Wandfarbe, gebeiztem Holzboden, braunem Boden und Kassettendecke in Moskau
Große Stilmix Wohnküche ohne Kamin mit grüner Wandfarbe, gebeiztem Holzboden, braunem Boden und Kassettendecke in Moskau
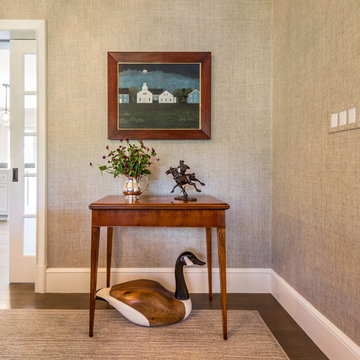
Building serenity through simplicity.
•
Whole Home Renovation, 1927 Built Home
West Newton, MA
Großes Klassisches Esszimmer mit beiger Wandfarbe und Kassettendecke in Boston
Großes Klassisches Esszimmer mit beiger Wandfarbe und Kassettendecke in Boston
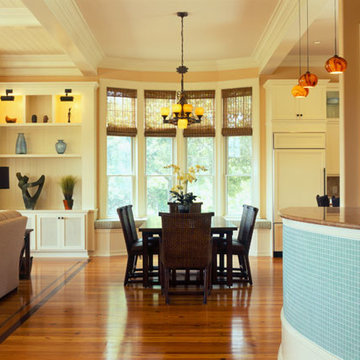
Tripp Smith
Große Klassische Wohnküche mit beiger Wandfarbe, dunklem Holzboden, braunem Boden und Kassettendecke in Charleston
Große Klassische Wohnküche mit beiger Wandfarbe, dunklem Holzboden, braunem Boden und Kassettendecke in Charleston
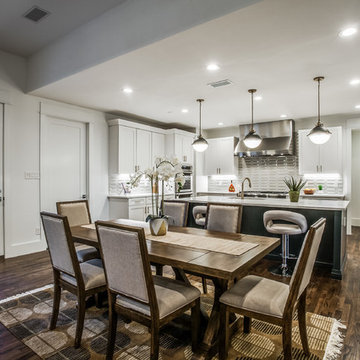
Step into the expansive dining room, seamlessly integrated into the open concept layout of the home. This grand room welcomes guests with its spaciousness and elegance. Adjacent to the dining area, a sleek wet bar offers convenience and style, perfect for entertaining and socializing.

This 6,000sf luxurious custom new construction 5-bedroom, 4-bath home combines elements of open-concept design with traditional, formal spaces, as well. Tall windows, large openings to the back yard, and clear views from room to room are abundant throughout. The 2-story entry boasts a gently curving stair, and a full view through openings to the glass-clad family room. The back stair is continuous from the basement to the finished 3rd floor / attic recreation room.
The interior is finished with the finest materials and detailing, with crown molding, coffered, tray and barrel vault ceilings, chair rail, arched openings, rounded corners, built-in niches and coves, wide halls, and 12' first floor ceilings with 10' second floor ceilings.
It sits at the end of a cul-de-sac in a wooded neighborhood, surrounded by old growth trees. The homeowners, who hail from Texas, believe that bigger is better, and this house was built to match their dreams. The brick - with stone and cast concrete accent elements - runs the full 3-stories of the home, on all sides. A paver driveway and covered patio are included, along with paver retaining wall carved into the hill, creating a secluded back yard play space for their young children.
Project photography by Kmieick Imagery.
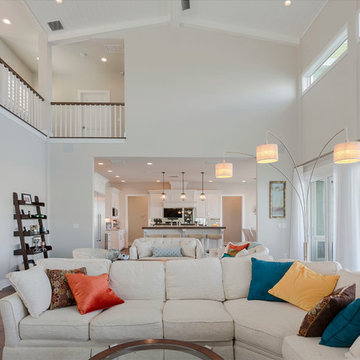
Maritimes Esszimmer ohne Kamin mit weißer Wandfarbe, dunklem Holzboden, braunem Boden und Kassettendecke in Tampa
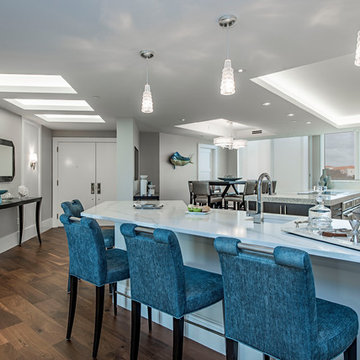
Große Klassische Wohnküche ohne Kamin mit dunklem Holzboden, braunem Boden, grauer Wandfarbe und Kassettendecke in Tampa
Esszimmer mit Kassettendecke Ideen und Design
1
