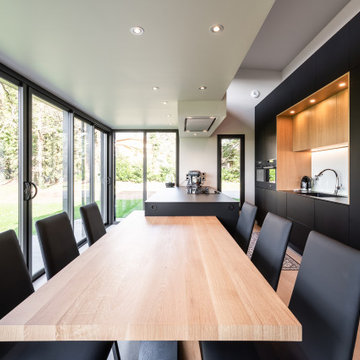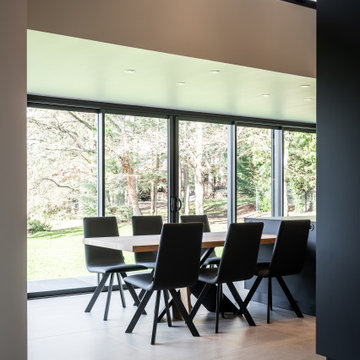Esszimmer mit Betonboden und Kassettendecke Ideen und Design
Suche verfeinern:
Budget
Sortieren nach:Heute beliebt
1 – 20 von 21 Fotos
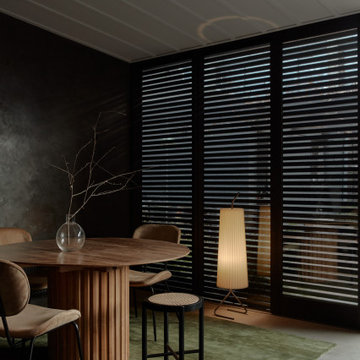
Kleine Moderne Wohnküche mit schwarzer Wandfarbe, Betonboden, grauem Boden und Kassettendecke in Melbourne

Colors of the dining room are black, silver, yellow, tan. A long narrow table allowed for 8 seats since entertaining is important for this client. Adding a farmhouse relaxed chair added in more of a relaxed, fun detail & style to the space.
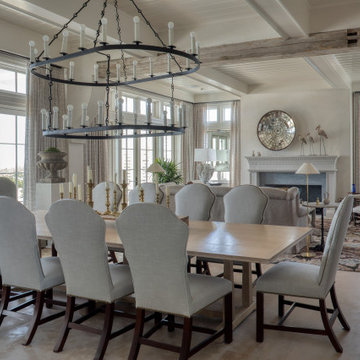
Geräumiges Maritimes Esszimmer mit weißer Wandfarbe, Betonboden, Kamin, Kaminumrandung aus Beton, beigem Boden und Kassettendecke in Sonstige
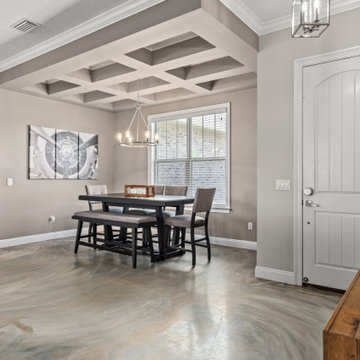
Mittelgroßes Klassisches Esszimmer mit grauer Wandfarbe, Betonboden, buntem Boden und Kassettendecke in Sonstige
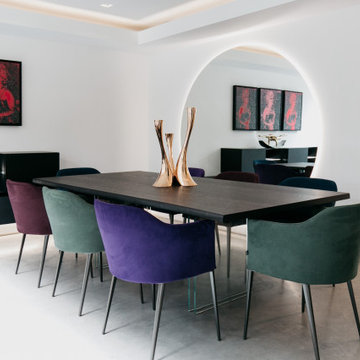
This transformational extension and remodelling has
turned a simple semi-detached family house into a
stunning home for the next generation, and is devoted to
entertaining and continuing to create family memories.
Working closely with the client every detail and finish was crafted into a fabulous example of self-expression leading the project to be shortlisted in the SBID International Design Awards. Taking the first step over the threshold gives just a glimpse of what you will experience beyond.
The property now benefits from an air source heat pump
(ASHP) and a whole house air handling system along
with underfloor heating, and a complete audio system
integrated within the walls and ceilings. The back wall
of the house simply slides away to enable the garden to
truly become part of the living environment.
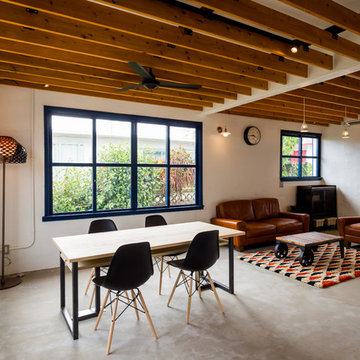
沖縄にある60年代のアメリカ人向け住宅をリフォーム
Offenes Mediterranes Esszimmer ohne Kamin mit weißer Wandfarbe, Betonboden, grauem Boden und Kassettendecke in Sonstige
Offenes Mediterranes Esszimmer ohne Kamin mit weißer Wandfarbe, Betonboden, grauem Boden und Kassettendecke in Sonstige
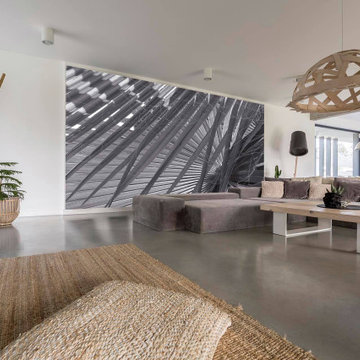
Our team of experts will guide you through the entire process taking care of all essential inspections and approvals. We will share every little detail with you so that you can make an informed decision. Our team will help you decide which is the best option for your home, such as an upstairs or a ground floor room addition. We help select the furnishing, paints, appliances, and other elements to ensure that the design meets your expectations and reflects your vision. We ensure that the renovation done to your house is not visible to onlookers from inside or outside. Our experienced designers and builders will guarantee that the room added will look like an original part of your home and will not negatively impact its future selling price.
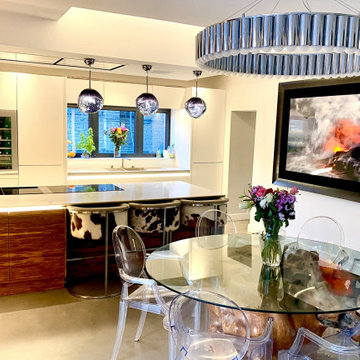
The owner of this high-spec, North London maisonette, is a keen amateur cook who was very particular to include all the functionality of a modern restaurant kitchen, that was easy to keep clean and tidy, within a sleek and elegant, modern looking design, at the heart of the open-plan space within this luxury home.
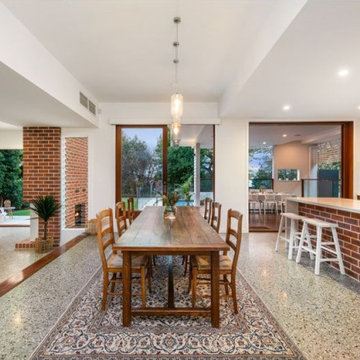
Dining room
Offenes, Mittelgroßes Modernes Esszimmer mit weißer Wandfarbe, Betonboden, grauem Boden und Kassettendecke in Brisbane
Offenes, Mittelgroßes Modernes Esszimmer mit weißer Wandfarbe, Betonboden, grauem Boden und Kassettendecke in Brisbane
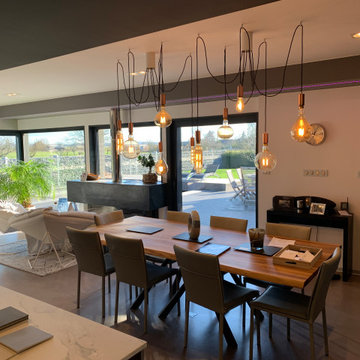
Coin repas
Cheminée au gaz 3 faces vitrées, habillage du caisson en feuille de pierre ardoise.
Fourniture du mobilier, de la décoration, des luminaires et des équipements par notre société "Décoration & Design".
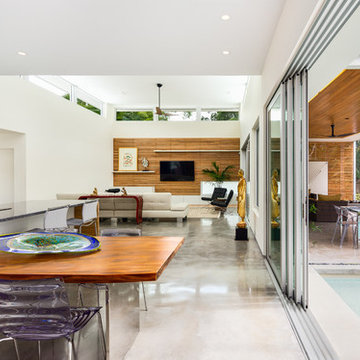
Ryan Gamma Photography
Offenes, Kleines Mid-Century Esszimmer mit Betonboden, grauem Boden und Kassettendecke in Sonstige
Offenes, Kleines Mid-Century Esszimmer mit Betonboden, grauem Boden und Kassettendecke in Sonstige
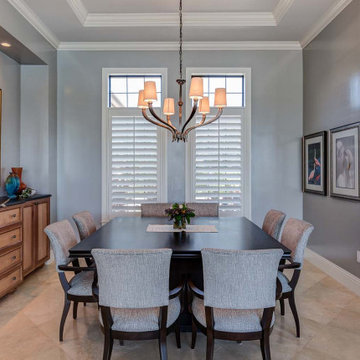
Mittelgroßes Esszimmer mit grauer Wandfarbe, Betonboden, braunem Boden und Kassettendecke in Sonstige
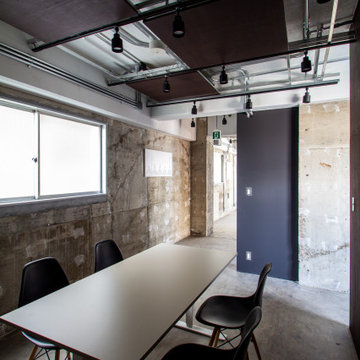
コンクリートが、実は太古から使われている原初的な素材だという事を時間します。プリミティブな空間です。
Geschlossenes, Kleines Industrial Esszimmer mit grauer Wandfarbe, Betonboden, grauem Boden und Kassettendecke in Sonstige
Geschlossenes, Kleines Industrial Esszimmer mit grauer Wandfarbe, Betonboden, grauem Boden und Kassettendecke in Sonstige
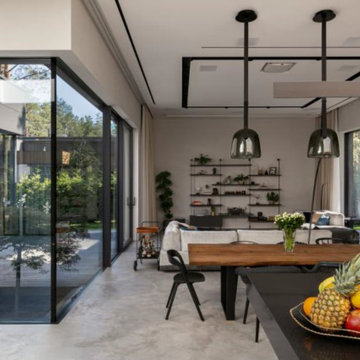
Offenes Modernes Esszimmer mit Betonboden, Eckkamin und Kassettendecke in London
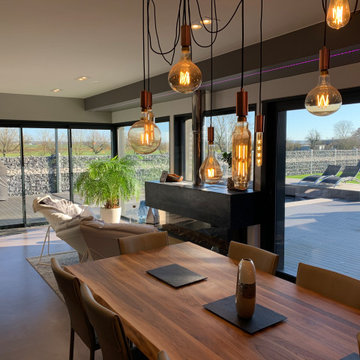
Coin repas
Fourniture du mobilier, de la décoration, des luminaires et des équipements par notre société "Décoration & Design".
Table et chaises MIDJ
Luminaire IDEAL LUX - MIIDEX
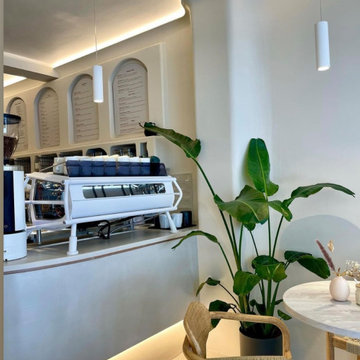
We created a contemporary, modern cafe design inspired by the clean lines and simplicity of the Greek islands Santorini and Mykonos. Concealed lighting, smooth lines, texture and natural materials combine with the best coffee in town for a cafe with a difference.
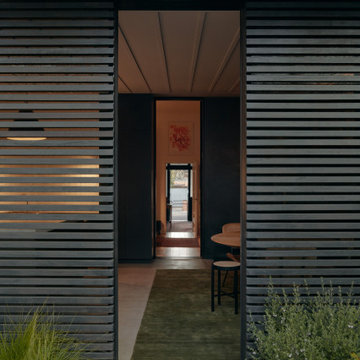
Kleine Moderne Wohnküche mit schwarzer Wandfarbe, Betonboden, grauem Boden und Kassettendecke in Melbourne
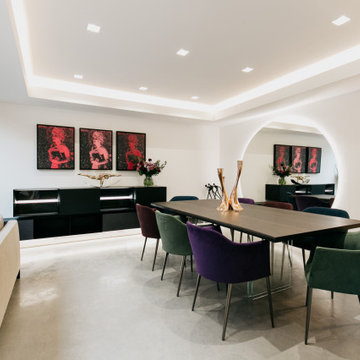
This transformational extension and remodelling has
turned a simple semi-detached family house into a
stunning home for the next generation, and is devoted to
entertaining and continuing to create family memories.
Working closely with the client every detail and finish was crafted into a fabulous example of self-expression leading the project to be shortlisted in the SBID International Design Awards. Taking the first step over the threshold gives just a glimpse of what you will experience beyond.
The property now benefits from an air source heat pump
(ASHP) and a whole house air handling system along
with underfloor heating, and a complete audio system
integrated within the walls and ceilings. The back wall
of the house simply slides away to enable the garden to
truly become part of the living environment.
Esszimmer mit Betonboden und Kassettendecke Ideen und Design
1
