Esszimmer mit Keramikboden Ideen und Design
Suche verfeinern:
Budget
Sortieren nach:Heute beliebt
221 – 240 von 11.153 Fotos
1 von 2
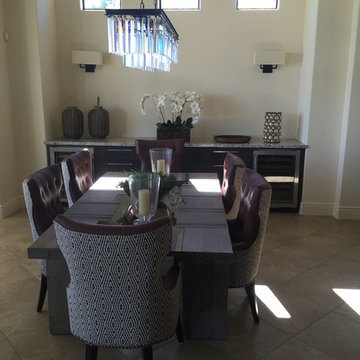
Mittelgroßes Modernes Esszimmer ohne Kamin mit beiger Wandfarbe und Keramikboden in Sonstige
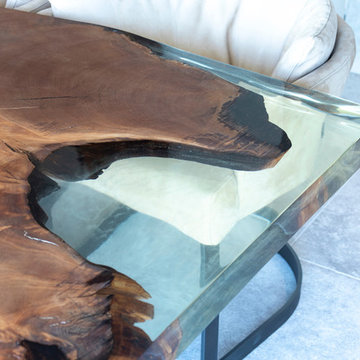
The Stunning Dining Room of this Llama Group Lake View House project. With a stunning 48,000 year old certified wood and resin table which is part of the Janey Butler Interiors collections. Stunning leather and bronze dining chairs. Bronze B3 Bulthaup wine fridge and hidden bar area with ice drawers and fridges. All alongside the 16 metres of Crestron automated Sky-Frame which over looks the amazing lake and grounds beyond. All furniture seen is from the Design Studio at Janey Butler Interiors.
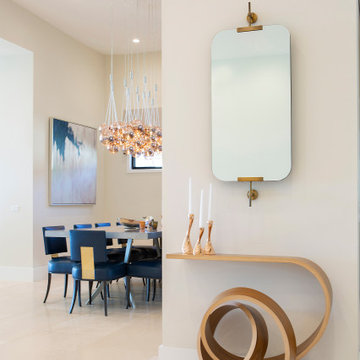
Rose gold Italian lighting sets the tone for this Dining space. The custom wood dining table has a “custom linear Strie finish” that “looks” and “feels” like metal.
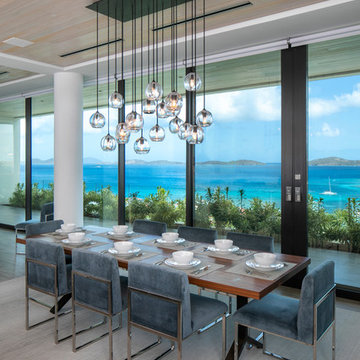
Casa Bella Luna, St John, USVI, Steve Simonsen Photography
Offenes, Großes Modernes Esszimmer mit weißer Wandfarbe, Keramikboden und beigem Boden in Sonstige
Offenes, Großes Modernes Esszimmer mit weißer Wandfarbe, Keramikboden und beigem Boden in Sonstige
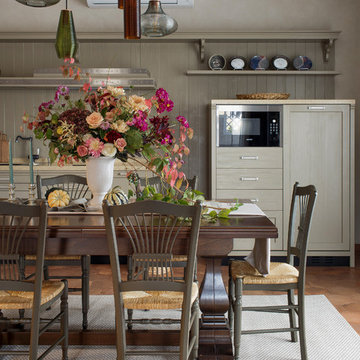
Атмосферная кухня-столовая в итальянском стиле, совмещенная с гостиной в уютном гостевом доме.
Offenes, Mittelgroßes Klassisches Esszimmer mit beiger Wandfarbe, Keramikboden und braunem Boden in Sonstige
Offenes, Mittelgroßes Klassisches Esszimmer mit beiger Wandfarbe, Keramikboden und braunem Boden in Sonstige
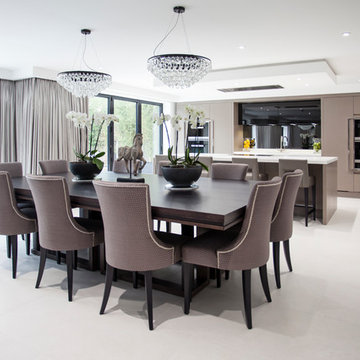
Oak veneered Cabinets finished in Charleston Grey.
Bespoke polished steel surrounds the ovens and forms concealed handles to the tall units.
Finished with Caesarstone Work-surfaces in Snow
Photography by Andy Ward @ Brill Creative
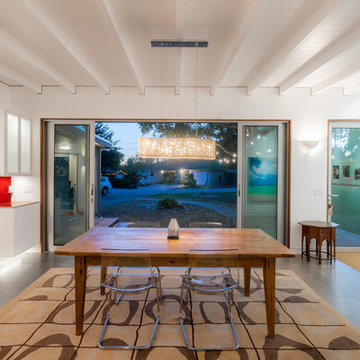
Exposed beams bring the interior and exterior together, true to Mid-Century style, to create a cohesive feel. The trim framing the interior windows is made from redwood reclaimed from the preexisting structure, adding depth and a nostalgic touch for the homeowners.
Golden Visions Design
Santa Cruz, CA 95062

Cet espace de 50 m² devait être propice à la détente et la déconnexion, où chaque membre de la famille pouvait s’adonner à son loisir favori : l’écoute d’un vinyle, la lecture d’un livre, quelques notes de guitare…
Le vert kaki et le bois brut s’harmonisent avec le paysage environnant, visible de part et d’autre de la pièce au travers de grandes fenêtres. Réalisés avec d’anciennes planches de bardage, les panneaux de bois apportent une ambiance chaleureuse dans cette pièce d’envergure et réchauffent l’espace cocooning auprès du poêle.
Quelques souvenirs évoquent le passé de cette ancienne bâtisse comme une carte de géographie, un encrier et l’ancien registre de l’école confié par les habitants du village aux nouveaux propriétaires.
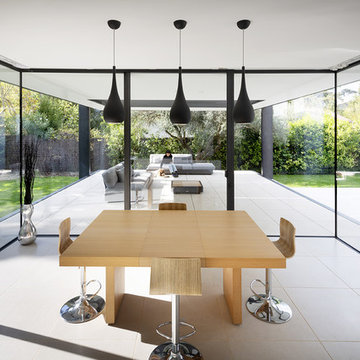
Marie-Caroline Lucat
Offenes, Mittelgroßes Modernes Esszimmer ohne Kamin mit weißer Wandfarbe, Keramikboden und beigem Boden in Montpellier
Offenes, Mittelgroßes Modernes Esszimmer ohne Kamin mit weißer Wandfarbe, Keramikboden und beigem Boden in Montpellier
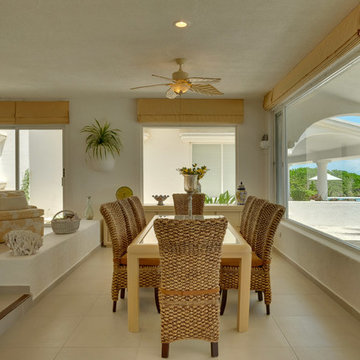
fotos roland kuczora
Geschlossenes, Mittelgroßes Esszimmer mit weißer Wandfarbe und Keramikboden in Sonstige
Geschlossenes, Mittelgroßes Esszimmer mit weißer Wandfarbe und Keramikboden in Sonstige
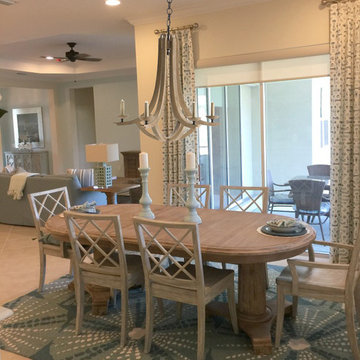
Mittelgroße Maritime Wohnküche mit beiger Wandfarbe, Keramikboden und beigem Boden in Tampa
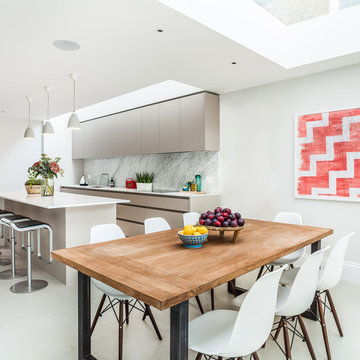
Kitchen extension with carrara splashback.
Moderne Wohnküche ohne Kamin mit Keramikboden und weißer Wandfarbe in London
Moderne Wohnküche ohne Kamin mit Keramikboden und weißer Wandfarbe in London
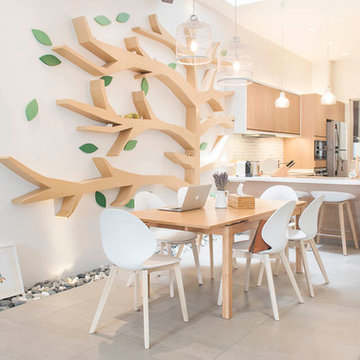
Elliot Lee
Nordische Wohnküche ohne Kamin mit weißer Wandfarbe und Keramikboden in Singapur
Nordische Wohnküche ohne Kamin mit weißer Wandfarbe und Keramikboden in Singapur
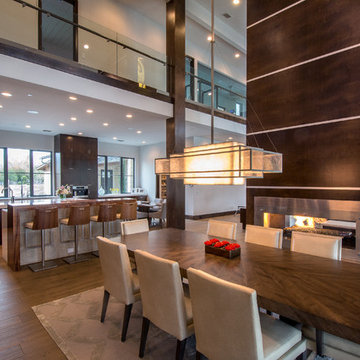
Newly completed contemporary residence by Carrie Maniaci with the M2 Design Group. Custom fireplace anchors the expansive living and dining space that overlooks pool and golf course. All custom furnishings, lighting, and cabinets.
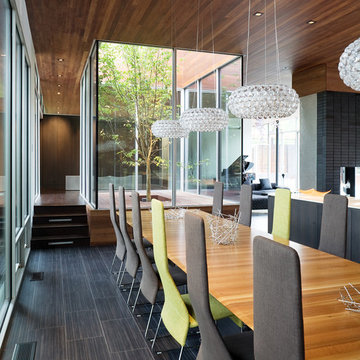
The Curved House is a modern residence with distinctive lines. Conceived in plan as a U-shaped form, this residence features a courtyard that allows for a private retreat to an outdoor pool and a custom fire pit. The master wing flanks one side of this central space while the living spaces, a pool cabana, and a view to an adjacent creek form the remainder of the perimeter.
A signature masonry wall gently curves in two places signifying both the primary entrance and the western wall of the pool cabana. An eclectic and vibrant material palette of brick, Spanish roof tile, Ipe, Western Red Cedar, and various interior finish tiles add to the dramatic expanse of the residence. The client’s interest in suitability is manifested in numerous locations, which include a photovoltaic array on the cabana roof, a geothermal system, radiant floor heating, and a design which provides natural daylighting and views in every room. Photo Credit: Mike Sinclair
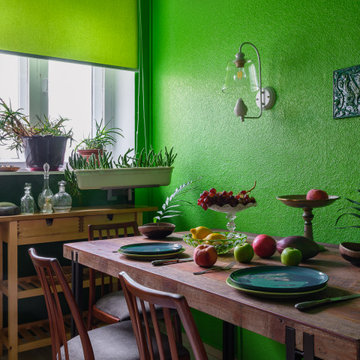
Стол из массива тика, стулья 70х годов 20века, отреставрированы по индивидуальному заказу, аксессуары из разных мест и времен.
Geschlossenes, Mittelgroßes Stilmix Esszimmer mit Keramikboden und weißem Boden in Moskau
Geschlossenes, Mittelgroßes Stilmix Esszimmer mit Keramikboden und weißem Boden in Moskau
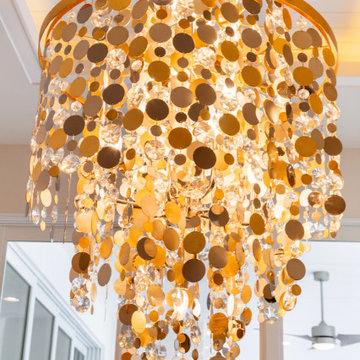
Offenes, Großes Klassisches Esszimmer mit grauer Wandfarbe, Keramikboden und beigem Boden in Miami
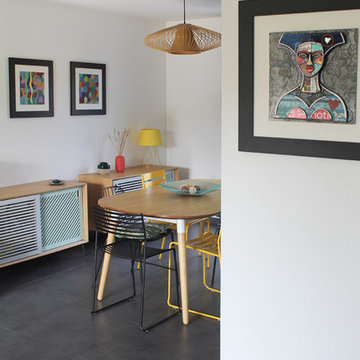
La salle à manger vue de l'entrée : le rez de chaussée a été partiellement décloisonné afin d'ouvrir les espaces les uns sur les autres en préservant à chacun sa fonction.
Photo O & N Richard
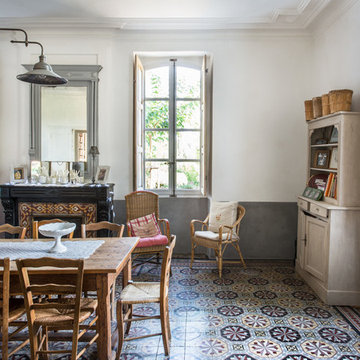
Jours & Nuits © 2016 Houzz
Landhausstil Esszimmer mit weißer Wandfarbe, Kamin, gefliester Kaminumrandung und Keramikboden in Montpellier
Landhausstil Esszimmer mit weißer Wandfarbe, Kamin, gefliester Kaminumrandung und Keramikboden in Montpellier
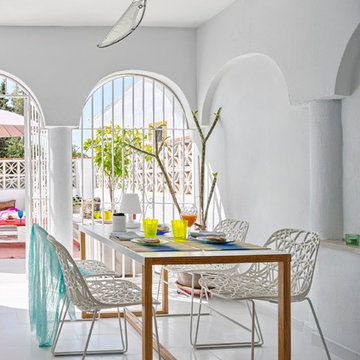
Carlos Yagüe Rivera | Masfotogenica
Geschlossenes, Mittelgroßes Mediterranes Esszimmer ohne Kamin mit weißer Wandfarbe und Keramikboden in Malaga
Geschlossenes, Mittelgroßes Mediterranes Esszimmer ohne Kamin mit weißer Wandfarbe und Keramikboden in Malaga
Esszimmer mit Keramikboden Ideen und Design
12