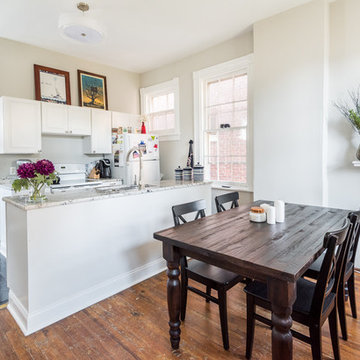Esszimmer mit Marmorboden und Keramikboden Ideen und Design
Suche verfeinern:
Budget
Sortieren nach:Heute beliebt
1 – 20 von 14.773 Fotos
1 von 3

This mid century modern home boasted irreplaceable features including original wood cabinets, wood ceiling, and a wall of floor to ceiling windows. C&R developed a design that incorporated the existing details with additional custom cabinets that matched perfectly. A new lighting plan, quartz counter tops, plumbing fixtures, tile backsplash and floors, and new appliances transformed this kitchen while retaining all the mid century flavor.
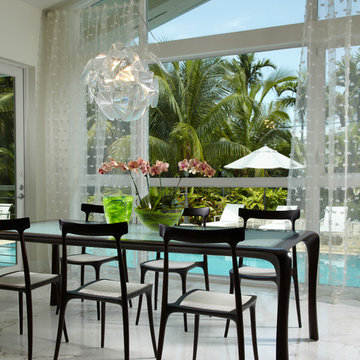
Modern - Contemporary Interior Designs By J Design Group in Miami, Florida.
Aventura Magazine selected one of our contemporary interior design projects and they said:
Shortly after Jennifer Corredor’s interior design clients bought a four-bedroom, three bath home last year, the couple suffered through a period of buyer’s remorse.
While they loved the Bay Harbor Islands location and the 4,000-square-foot, one-story home’s potential for beauty and ample entertaining space, they felt the living and dining areas were too restricted and looked very small. They feared they had bought the wrong house. “My clients thought the brown wall separating these spaces from the kitchen created a somber mood and darkness, and they were unhappy after they had bought the house,” says Corredor of the J. Design Group in Coral Gables. “So we decided to renovate and tear down the wall to make a galley kitchen.” Mathy Garcia Chesnick, a sales director with Cervera Real Estate, and husband Andrew Chesnick, an executive for the new Porsche Design Tower residential project in Sunny Isles, liked the idea of incorporating the kitchen area into the living and dining spaces. Since they have two young children, the couple felt those areas were too narrow for easy, open living. At first, Corredor was afraid a structural beam could get in the way and impede the restoration process. But after doing research, she learned that problem did not exist, and there was nothing to hinder the project from moving forward. So she collapsed the wall to create one large kitchen, living and dining space. Then she changed the flooring, using 36x36-inch light slabs of gold Bianco marble, replacing the wood that had been there before. This process also enlarged the look of the space, giving it lightness, brightness and zoom. “By eliminating the wall and adding the marble we amplified the new and expanded public area,” says Corredor, who is known for optimizing space in creative ways. “And I used sheer white window treatments which further opened things up creating an airy, balmy space. The transformation is astonishing! It looks like a different place.” Part of that transformation included stripping the “awful” brown kitchen cabinets and replacing them with clean-lined, white ones from Italy. She also added a functional island and mint chocolate granite countertops. At one end of the kitchen space, Corredor designed dark wood shelving where Mathy displays her collection of cookbooks. “Mathy cooks a great deal, and they entertain on a regular basis,” says Corredor. “The island we created is where she likes to serve the kids breakfast and have family members gather. And when they have a dinner party, everyone can mill in and out of the kitchen-galley, dining and living areas while able to see everything going on around them. It looks and functions so much better.” Corredor extended the Bianco marble flooring to other open areas of the house, nearly everywhere except for the bedrooms. She also changed the powder room, which is annexed to the kitchen. She applied white linear glass on the walls and added a new white square sink by Hastings. Clean and fresh, the room is reminiscent of a little jewel box. I n the living room, Corredor designed a showpiece wall unit of exotic cherry wood with an aqua center to bring back some warmth that modernizing naturally strips away. The designer also changed the room’s lighting, introducing a new system that eschews a switch. Instead, it works by remote and also dims to create various moods for different social engagements. “The lighting is wonderful and enhances everything else we have done in these open spaces,” says Corredor. T he dining room overlooks the pool and yard, with large, floorto- ceiling window brings the outdoors inside. A chandelier above the dining table is another expression of openness, like the lens of a person’s eyeglasses. “We wanted this unusual piece because its sort of translucence takes you outside without ever moving from the room,” explains Corredor. “The family members love seeing the yard and pool from the living and dining space. It’s also great for entertaining friends and business associates. They can get a real feel for the subtropical elegance of Miami.” N earby, the front door was originally brown so she repainted it a sleek lacquered white. This bright consistency helps maintain a constant eye flow from one section of the open areas to another. Everything is visible in the new extended space and creates a bright and inviting atmosphere. “It was important to modernize and update the house without totally changing the character,” says Corredor. “We organized everything well and it turned out beautifully, just as we envisioned it.” While nothing on the home’s exterior was changed, Corredor worked her magic in the master bedroom by adding panels with a wavelike motif to again bring elements of the outside in. The room is austere and clean lined, elegant, peaceful and not cluttered with unnecessary furnishings. In the master bath, Corredor removed the existing cabinets and made another large cherry wood cabinet, this time with double sinks for husband and wife. She also added frosted green glass to give a spa-like aura to the spacious room. T hroughout the house are splashy canvases from Mathy’s personal art collection. She likes to add color to the decor through the art while the backdrops remain a soothing white. The end result is a divine, refined interior, light, bright and open. “The owners are thrilled, and we were able to complete the renovation in a few months,” says Corredor. “Everything turned out how it should be.”
J Design Group
Call us.
305-444-4611
Miami modern,
Contemporary Interior Designers,
Modern Interior Designers,
Coco Plum Interior Designers,
Sunny Isles Interior Designers,
Pinecrest Interior Designers,
J Design Group interiors,
South Florida designers,
Best Miami Designers,
Miami interiors,
Miami décor,
Miami Beach Designers,
Best Miami Interior Designers,
Miami Beach Interiors,
Luxurious Design in Miami,
Top designers,
Deco Miami,
Luxury interiors,
Miami Beach Luxury Interiors,
Miami Interior Design,
Miami Interior Design Firms,
Beach front,
Top Interior Designers,
top décor,
Top Miami Decorators,
Miami luxury condos,
modern interiors,
Modern,
Pent house design,
white interiors,
Top Miami Interior Decorators,
Top Miami Interior Designers,
Modern Designers in Miami,
J Design Group
Call us.
305-444-4611
www.JDesignGroup.com

Mittelgroße Moderne Wohnküche mit grauer Wandfarbe, Keramikboden und grauem Boden in London

Un coin dînatoire bucolique et romantique, souligné par un angle de papier peint géométrique gris argent et blanc, et des plantes suspendues qui viennent habiller cette table pour deux personnes, avec ces jolies chaises bistrot campagnardes.

Beautiful Spanish tile details are present in almost
every room of the home creating a unifying theme
and warm atmosphere. Wood beamed ceilings
converge between the living room, dining room,
and kitchen to create an open great room. Arched
windows and large sliding doors frame the amazing
views of the ocean.
Architect: Beving Architecture
Photographs: Jim Bartsch Photographer

Offenes, Mittelgroßes Modernes Esszimmer mit weißer Wandfarbe, buntem Boden, Wandpaneelen, Keramikboden, Kamin und Kaminumrandung aus Metall in Madrid
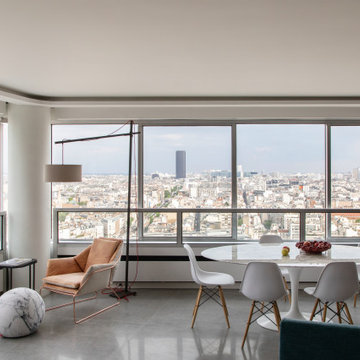
Rénovation d'un appartement - 106m²
Offenes, Großes Modernes Esszimmer mit weißer Wandfarbe, Keramikboden, grauem Boden und eingelassener Decke in Paris
Offenes, Großes Modernes Esszimmer mit weißer Wandfarbe, Keramikboden, grauem Boden und eingelassener Decke in Paris
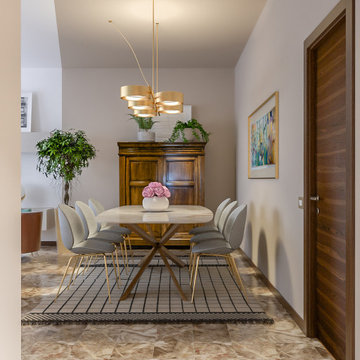
Liadesign
Offenes, Mittelgroßes Modernes Esszimmer mit beiger Wandfarbe, Marmorboden und buntem Boden in Mailand
Offenes, Mittelgroßes Modernes Esszimmer mit beiger Wandfarbe, Marmorboden und buntem Boden in Mailand
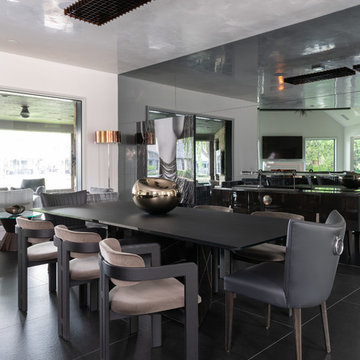
Brad Haines knows a thing or two about building things. The intensely creative and innovative founder of Oklahoma City-based Haines Capital is the driving force behind numerous successful companies including Bank 7 (NASDAQ BSVN), which proudly reported record year-end earnings since going public in September of last year. He has beautifully built, renovated, and personally thumb printed all of his commercial spaces and residences. “Our theory is to keep things sophisticated but comfortable,” Brad says.
That’s the exact approach he took in his personal haven in Nichols Hills, Oklahoma. Painstakingly renovated over the span of two years by Candeleria Foster Design-Build of Oklahoma City, his home boasts museum-white, authentic Venetian plaster walls and ceilings; charcoal tiled flooring; imported marble in the master bath; and a pretty kitchen you’ll want to emulate.
Reminiscent of an edgy luxury hotel, it is a vibe conjured by Cantoni designer Nicole George. “The new remodel plan was all about opening up the space and layering monochromatic color with lots of texture,” says Nicole, who collaborated with Brad on two previous projects. “The color palette is minimal, with charcoal, bone, amber, stone, linen and leather.”
“Sophisticated“Sophisticated“Sophisticated“Sophisticated“Sophisticated
Nicole helped oversee space planning and selection of interior finishes, lighting, furnishings and fine art for the entire 7,000-square-foot home. It is now decked top-to-bottom in pieces sourced from Cantoni, beginning with the custom-ordered console at entry and a pair of Glacier Suspension fixtures over the stairwell. “Every angle in the house is the result of a critical thought process,” Nicole says. “We wanted to make sure each room would be purposeful.”
To that end, “we reintroduced the ‘parlor,’ and also redefined the formal dining area as a bar and drink lounge with enough space for 10 guests to comfortably dine,” Nicole says. Brad’s parlor holds the Swing sectional customized in a silky, soft-hand charcoal leather crafted by prominent Italian leather furnishings company Gamma. Nicole paired it with the Kate swivel chair customized in a light grey leather, the sleek DK writing desk, and the Black & More bar cabinet by Malerba. “Nicole has a special design talent and adapts quickly to what we expect and like,” Brad says.
To create the restaurant-worthy dining space, Nicole brought in a black-satin glass and marble-topped dining table and mohair-velvet chairs, all by Italian maker Gallotti & Radice. Guests can take a post-dinner respite on the adjoining room’s Aston sectional by Gamma.
In the formal living room, Nicole paired Cantoni’s Fashion Affair club chairs with the Black & More cocktail table, and sofas sourced from Désirée, an Italian furniture upholstery company that creates cutting-edge yet comfortable pieces. The color-coordinating kitchen and breakfast area, meanwhile, hold a set of Guapa counter stools in ash grey leather, and the Ray dining table with light-grey leather Cattelan Italia chairs. The expansive loggia also is ideal for entertaining and lounging with the Versa grand sectional, the Ido cocktail table in grey aged walnut and Dolly chairs customized in black nubuck leather. Nicole made most of the design decisions, but, “she took my suggestions seriously and then put me in my place,” Brad says.
She had the master bedroom’s Marlon bed by Gamma customized in a remarkably soft black leather with a matching stitch and paired it with onyx gloss Black & More nightstands. “The furnishings absolutely complement the style,” Brad says. “They are high-quality and have a modern flair, but at the end of the day, are still comfortable and user-friendly.”
The end result is a home Brad not only enjoys, but one that Nicole also finds exceptional. “I honestly love every part of this house,” Nicole says. “Working with Brad is always an adventure but a privilege that I take very seriously, from the beginning of the design process to installation.”
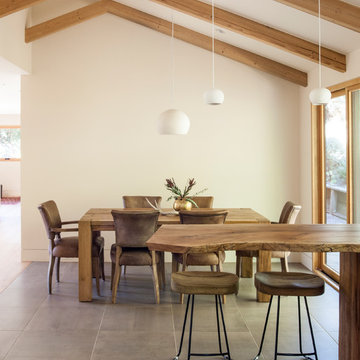
We placed reclaimed Douglas fir beams on the ceiling to add warmth.
Photo: Helynn Ospina
Mid-Century Wohnküche mit weißer Wandfarbe, Keramikboden und beigem Boden in San Francisco
Mid-Century Wohnküche mit weißer Wandfarbe, Keramikboden und beigem Boden in San Francisco
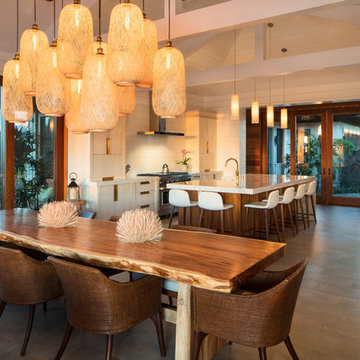
The tropical dining room is grounded with a stunning custom basket pendant that hangs above the live edge monkey pod dining table. The floors are gray porcelain tile, and the walls and vaulted ceilings are white nickle gap paneling that flows up from the walls into the ceiling.
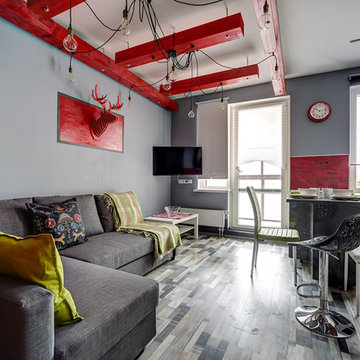
задача данного помещения заключалась в разделение на зоны: кухня и столовая. а так же установка раковины у окна. застройщика проект (по умолчанию) не устраивал изначально. в результате перепланировки, удалось создать мини полуостровок, который очень полюбился хозяевам и гостям.
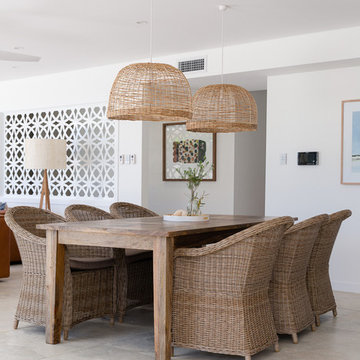
Elouise Van Riet-Gray
Kleines Maritimes Esszimmer mit weißer Wandfarbe und Keramikboden in Sydney
Kleines Maritimes Esszimmer mit weißer Wandfarbe und Keramikboden in Sydney
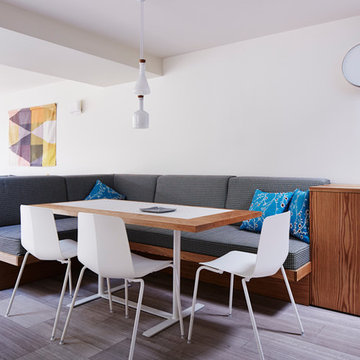
Alicia Taylor Photography
Kleines Nordisches Esszimmer ohne Kamin mit weißer Wandfarbe und Marmorboden in Sunshine Coast
Kleines Nordisches Esszimmer ohne Kamin mit weißer Wandfarbe und Marmorboden in Sunshine Coast
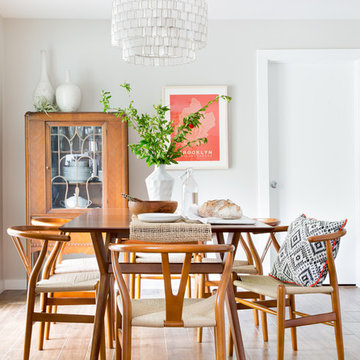
Molly Winters Photography
Kleine Mid-Century Wohnküche mit grauer Wandfarbe und Keramikboden in Austin
Kleine Mid-Century Wohnküche mit grauer Wandfarbe und Keramikboden in Austin
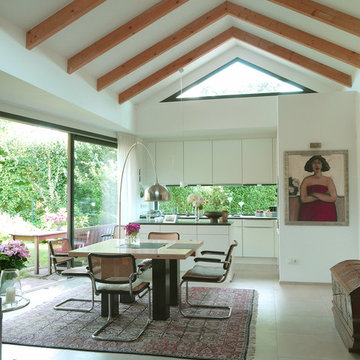
k2 architekten
Offenes, Mittelgroßes Modernes Esszimmer mit weißer Wandfarbe und Keramikboden in Hannover
Offenes, Mittelgroßes Modernes Esszimmer mit weißer Wandfarbe und Keramikboden in Hannover
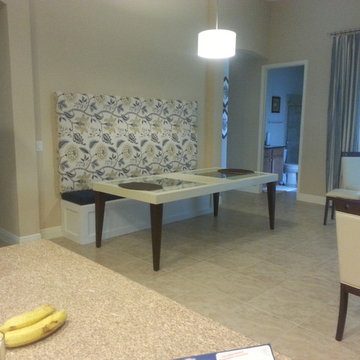
Timothy Stange
Mittelgroße Klassische Wohnküche ohne Kamin mit beiger Wandfarbe, Keramikboden und beigem Boden in Tampa
Mittelgroße Klassische Wohnküche ohne Kamin mit beiger Wandfarbe, Keramikboden und beigem Boden in Tampa

Ocean front, Luxury home in Miami Beach.
Projects by J Design Group, Your friendly Interior designers firm in Miami, FL. at your service.
AVENTURA MAGAZINE selected our client’s luxury 5000 Sf ocean front apartment in Miami Beach, to publish it in their issue and they Said:
Story by Linda Marx, Photography by Daniel Newcomb
Light & Bright
New York snowbirds redesigned their Miami Beach apartment to take advantage of the tropical lifestyle.
New York snowbirds redesigned their Miami Beach apartment to take advantage of the tropical lifestyle.
WHEN INTERIOR DESIGNER JENNIFER CORREDOR was asked to recreate a four-bedroom, six-bath condominium at The Bath Club in Miami Beach, she seized the opportunity to open the rooms and better utilize the vast ocean views.
In five months last year, the designer transformed a dark and closed 5,000-square-foot unit located on a high floor into a series of sweeping waterfront spaces and updated the well located apartment into a light and airy retreat for a sports-loving family of five.
“They come down from New York every other weekend and wanted to make their waterfront home a series of grand open spaces,” says Jennifer Corrredor, of the J. Design Group in Miami, a firm specializing in modern and contemporary interiors. “Since many of the rooms face the ocean, it made sense to open and lighten up the home, taking advantage of the awesome views of the sea and the bay.”
The designer used 40 x 40 all white tile throughout the apartment as a clean base. This way, her sophisticated use of color would stand out and bring the outdoors in.
The close-knit family members—two parents and three boys in college—like to do things together. But there were situations to overcome in the process of modernizing and opening the space. When Jennifer Corredor was briefed on their desires, nothing seemed too daunting. The confident designer was ready to delve in. For example, she fixed an area at the front door
that was curved. “The wood was concave so I straightened it out,” she explains of a request from the clients. “It was an obstacle that I overcame as part of what I do in a redesign. I don’t consider it a difficult challenge. Improving what I see is part of the process.”
She also tackled the kitchen with gusto by demolishing a wall. The kitchen had formerly been enclosed, which was a waste of space and poor use of available waterfront ambience. To create a grand space linking the kitchen to the living room and dining room area, something had to go. Once the wall was yesterday’s news, she relocated the refrigerator and freezer (two separate appliances) to the other side of the room. This change was a natural functionality in the new open space. “By tearing out the wall, the family has a better view of the kitchen from the living and dining rooms,” says Jennifer Corredor, who also made it easier to walk in and out of one area and into the other. “The views of the larger public space and the surrounding water are breathtaking.
Opening it up changed everything.”
They clients can now see the kitchen from the living and dining areas, and at the same time, dwell in an airy and open space instead of feeling stuck in a dark enclosed series of rooms. In fact, the high-top bar stools that Jennifer Corredor selected for the kitchen can be twirled around to use for watching TV in the living room.
In keeping with the theme of moving seamlessly from one room to the other, Corredor designed a subtle wall of glass in the living room along with lots of comfortable seating. This way, all family members feel at ease while relaxing, talking, or watching sporting events on the large flat screen television. “For this room, I wanted more open space, light and a supreme airy feeling,” she says. “With the glass design making a statement, it quickly became the star of the show.”…….
….. To add texture and depth, Jennifer Corredor custom created wood doors here, and in other areas of the home. They provide a nice contrast to the open Florida tropical feel. “I added character to the openness by using exotic cherry wood,” she says. “I repeated this throughout the home and it works well.”
Known for capturing the client’s vision while adding her own innovative twists, Jennifer Corredor lightened the family room, giving it a contemporary and modern edge with colorful art and matching throw pillows on the sofas. She added a large beige leather ottoman as the center coffee table in the room. This round piece was punctuated with a bold-toned flowering plant atop. It effortlessly matches the pillows and colors of the contemporary canvas.
Jennifer Corredor also gutted all of the bathrooms, resulting in a major redesign of the master. She jettisoned the whirlpool and created the dazzling illusion of a floating tub. From an area where there were two toilets, she eliminated one to make a grand rectangular shower, which became an overall showpiece. The master bath went from being just a functional water closet to a sophisticated spa-like space. “The client said I was ‘delicious’ after seeing the change,” laughed Jennifer Corredor, who emphasized that her clients love their part-time life in South Florida more each time they come down. Even when the husband has to work from their Miami Beach digs, he is surrounded by tropical beauty. For instance, there are times when the master bedroom must double as the husband’s home office.
The room had to be large enough to accommodate a working space for this purpose. So Jennifer Corredor placed an appropriate table near the window and across from the king-size bed. “No blocking of the amazing water view was necessary,” she says. “I kept an open space with a lot of white so It functions well and the work space fits right in.” She repeated the bold modern art in the room as well as in the guest bedroom, which also has a workspace for the sons when they are home from school and need to study.
The designer is still happy and glowing with the results of her toil in this apartment. She gets a “spiritual feeling” when she walks inside. “It is so peaceful and serene, with subtle hints of explosive statements,” she says. “The entire space is open, yet anchored by the warmth of the exotic woods.” The client wrote Jennifer Corredor a letter at the end of the project congratulating her on a
job well done. She revealed that owning a Miami Beach home was her husband’s dream 30 years ago. “Now we have a quality perfect yet practical home,” she wrote to the designer. “You solved the challenges, and the end
result far exceeds our expectations. We love it.”
Thanks for your interest in our Contemporary Interior Design projects and if you have any question please do not hesitate to ask us.
http://www.JDesignGroup.com
305.444.4611
Modern Interior designer Miami. Contemporary
Miami
Miami Interior Designers
Miami Interior Designer
Interior Designers Miami
Interior Designer Miami
Modern Interior Designers
Modern Interior Designer
Modern interior decorators
Modern interior decorator
Contemporary Interior Designers
Contemporary Interior Designer
Interior design decorators
Interior design decorator
Interior Decoration and Design
Black Interior Designers
Black Interior Designer
Interior designer
Interior designers
Interior design decorators
Interior design decorator
Home interior designers
Home interior designer
Interior design companies
Interior decorators
Interior decorator
Decorators
Decorator
Miami Decorators
Miami Decorator
Decorators Miami
Decorator Miami
Interior Design Firm
Interior Design Firms
Interior Designer Firm
Interior Designer Firms
Interior design
Interior designs
home decorators
Interior decorating Miami
Best Interior Designers.
225 Malaga Ave.
Coral Gable, FL 33134
http://www.JDesignGroup.com
305.444.4611
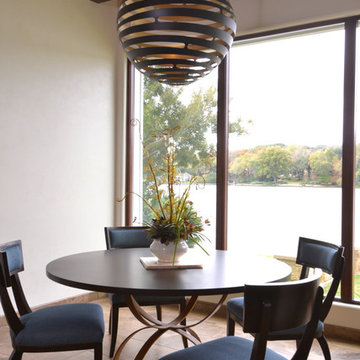
Photography by: Michael Hunter
The breakfast room has a great view of the lake. The centerpiece floral is provided by Peacocks Plumage, located in Austin.
Esszimmer mit Marmorboden und Keramikboden Ideen und Design
1
