Esszimmer mit Keramikboden und Tunnelkamin Ideen und Design
Suche verfeinern:
Budget
Sortieren nach:Heute beliebt
1 – 20 von 149 Fotos
1 von 3

Cantilevered circular dining area floating on top of the magnificent lap pool, with mosaic Hands of God tiled swimming pool. The glass wall opens up like an aircraft hanger door blending the outdoors with the indoors. Basement, 1st floor & 2nd floor all look into this space. basement has the game room, the pool, jacuzzi, home theatre and sauna
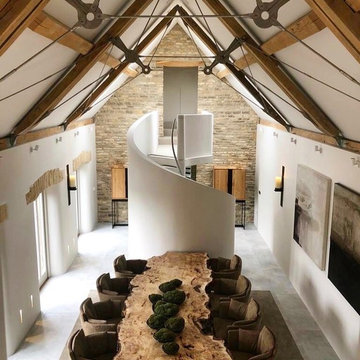
Progress images of our large Barn Renovation in the Cotswolds which see's stunning Janey Butler Interiors design being implemented throughout. With new large basement entertainment space incorporating bar, cinema, gym and games area. Stunning new Dining Hall space, Bedroom and Lounge area. More progress images of this amazing barns interior, exterior and landscape design to be added soon.

Peninsula fireplace with snapped sandstone hearth and mantel. Mantel is supported by raw steel with clear lacquer finish.
Mittelgroße Moderne Wohnküche mit brauner Wandfarbe, Keramikboden, Tunnelkamin und Kaminumrandung aus Stein in Denver
Mittelgroße Moderne Wohnküche mit brauner Wandfarbe, Keramikboden, Tunnelkamin und Kaminumrandung aus Stein in Denver

Geschlossenes, Großes Modernes Esszimmer mit weißer Wandfarbe, Tunnelkamin, Kaminumrandung aus Beton und Keramikboden in Los Angeles

Offenes, Großes Modernes Esszimmer mit brauner Wandfarbe, Tunnelkamin, Keramikboden und Kaminumrandung aus Stein in Phoenix
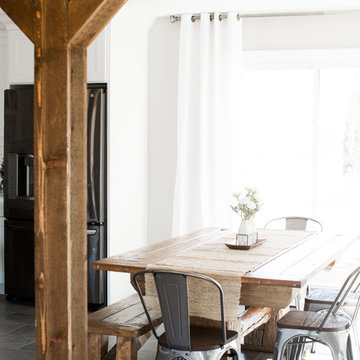
Laura Rae Photography
Mittelgroße Landhausstil Wohnküche mit Keramikboden, grauem Boden, grauer Wandfarbe, Tunnelkamin und Kaminumrandung aus Backstein in Minneapolis
Mittelgroße Landhausstil Wohnküche mit Keramikboden, grauem Boden, grauer Wandfarbe, Tunnelkamin und Kaminumrandung aus Backstein in Minneapolis
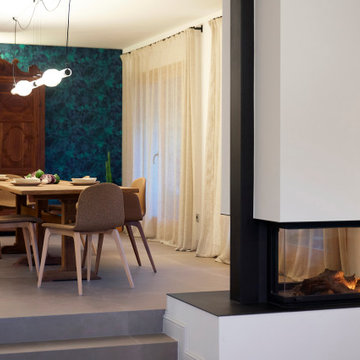
Comedor de la casa abierto al salón.
Chimenea a dos lados.
Offenes, Mittelgroßes Modernes Esszimmer mit weißer Wandfarbe, Keramikboden, Tunnelkamin und grauem Boden in Barcelona
Offenes, Mittelgroßes Modernes Esszimmer mit weißer Wandfarbe, Keramikboden, Tunnelkamin und grauem Boden in Barcelona
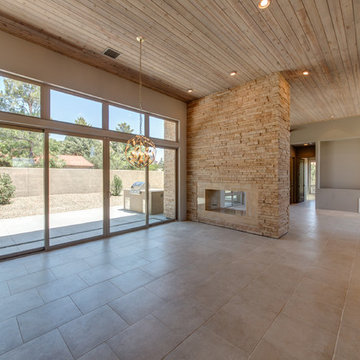
Offenes, Großes Modernes Esszimmer mit beiger Wandfarbe, Keramikboden, Tunnelkamin, Kaminumrandung aus Stein und beigem Boden in Phoenix

The best fire. The cleanest look. And an authentic masonry appearance. Escape to warmth and comfort from two sides. With this captivating functional focal point.
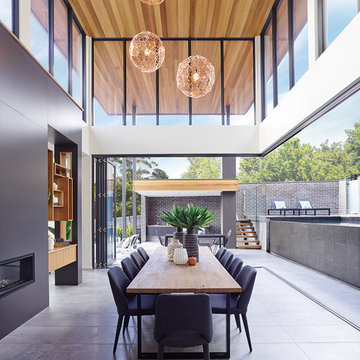
Großes Modernes Esszimmer mit Keramikboden, Tunnelkamin und gefliester Kaminumrandung in Melbourne
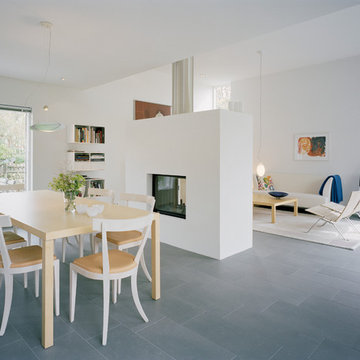
Åke E:son Lindman
Offenes, Mittelgroßes Nordisches Esszimmer mit weißer Wandfarbe, Keramikboden, Tunnelkamin und Kaminumrandung aus Beton in Malmö
Offenes, Mittelgroßes Nordisches Esszimmer mit weißer Wandfarbe, Keramikboden, Tunnelkamin und Kaminumrandung aus Beton in Malmö
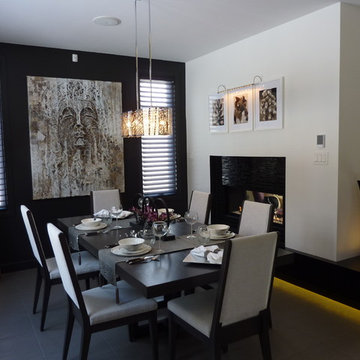
Große Moderne Wohnküche mit beiger Wandfarbe, Keramikboden, Tunnelkamin und gefliester Kaminumrandung in Sonstige
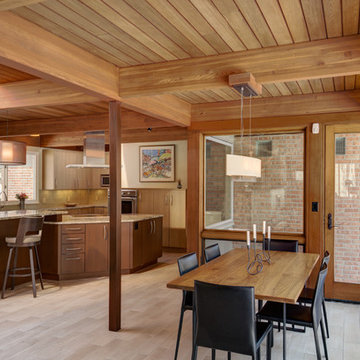
Steve Kuzma
Offenes, Mittelgroßes Retro Esszimmer mit Keramikboden, Tunnelkamin und Kaminumrandung aus Backstein in Detroit
Offenes, Mittelgroßes Retro Esszimmer mit Keramikboden, Tunnelkamin und Kaminumrandung aus Backstein in Detroit
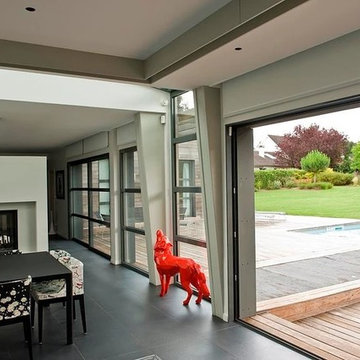
© Robinson architecte
Offenes, Mittelgroßes Modernes Esszimmer mit weißer Wandfarbe, Keramikboden, Tunnelkamin, verputzter Kaminumrandung und schwarzem Boden in Paris
Offenes, Mittelgroßes Modernes Esszimmer mit weißer Wandfarbe, Keramikboden, Tunnelkamin, verputzter Kaminumrandung und schwarzem Boden in Paris
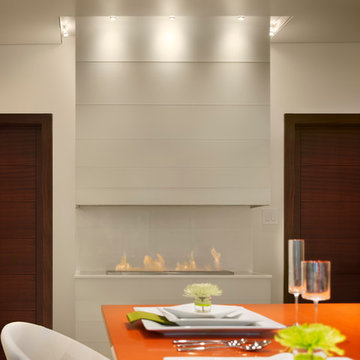
Watch the project videos with before and after pictures: " http://www.larisamcshane.com/projects/
An ethanol fireplace was incorporated into this beautiful contemporary kitchen. We tiled the fireplace wall with custom sizes milky glass panels, mixing the white ice glass feeling with warm, relaxing and mesmerizing fire flame... It inspires a conversation at the invigorating orange island. Please, visit our website to watch the before and after project videos.
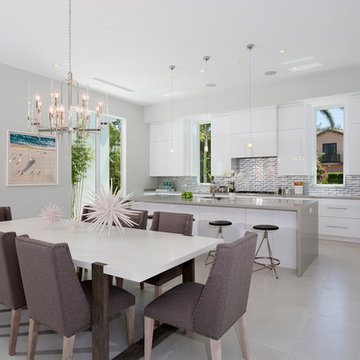
Dining Room
Offenes, Mittelgroßes Modernes Esszimmer mit grauer Wandfarbe, Keramikboden, grauem Boden, Tunnelkamin und verputzter Kaminumrandung in Miami
Offenes, Mittelgroßes Modernes Esszimmer mit grauer Wandfarbe, Keramikboden, grauem Boden, Tunnelkamin und verputzter Kaminumrandung in Miami

Follow the beautifully paved brick driveway and walk right into your dream home! Custom-built on 2006, it features 4 bedrooms, 5 bathrooms, a study area, a den, a private underground pool/spa overlooking the lake and beautifully landscaped golf course, and the endless upgrades! The cul-de-sac lot provides extensive privacy while being perfectly situated to get the southwestern Floridian exposure. A few special features include the upstairs loft area overlooking the pool and golf course, gorgeous chef's kitchen with upgraded appliances, and the entrance which shows an expansive formal room with incredible views. The atrium to the left of the house provides a wonderful escape for horticulture enthusiasts, and the 4 car garage is perfect for those expensive collections! The upstairs loft is the perfect area to sit back, relax and overlook the beautiful scenery located right outside the walls. The curb appeal is tremendous. This is a dream, and you get it all while being located in the boutique community of Renaissance, known for it's Arthur Hills Championship golf course!

This 1960s split-level has a new Family Room addition in front of the existing home, with a total gut remodel of the existing Kitchen/Living/Dining spaces. The spacious Kitchen boasts a generous curved stone-clad island and plenty of custom cabinetry. The Kitchen opens to a large eat-in Dining Room, with a walk-around stone double-sided fireplace between Dining and the new Family room. The stone accent at the island, gorgeous stained wood cabinetry, and wood trim highlight the rustic charm of this home.
Photography by Kmiecik Imagery.
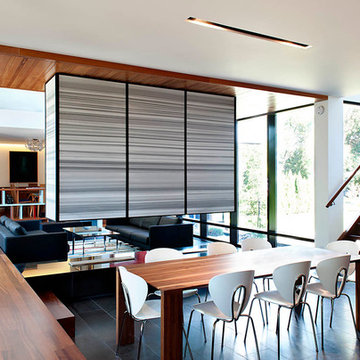
Architecture Lead: Graham Smith
Architecture: Steve Choe
Engineering: CUCCO engineering + design
Photography: Greg Van Riel
Offenes, Großes Modernes Esszimmer mit Keramikboden, Tunnelkamin und weißer Wandfarbe in Toronto
Offenes, Großes Modernes Esszimmer mit Keramikboden, Tunnelkamin und weißer Wandfarbe in Toronto
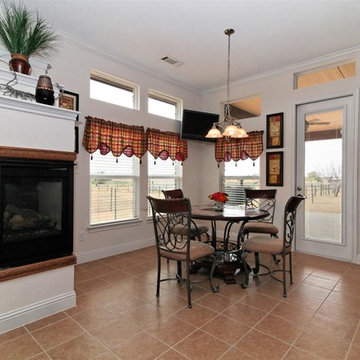
A three-sided fireplace connects the breakfast nook and family room. Transoms under the covered patio provide diffused light
Offenes, Mittelgroßes Klassisches Esszimmer mit weißer Wandfarbe, Keramikboden, Tunnelkamin, Kaminumrandung aus Metall und braunem Boden in Dallas
Offenes, Mittelgroßes Klassisches Esszimmer mit weißer Wandfarbe, Keramikboden, Tunnelkamin, Kaminumrandung aus Metall und braunem Boden in Dallas
Esszimmer mit Keramikboden und Tunnelkamin Ideen und Design
1