Esszimmer mit Keramikboden und vertäfelten Wänden Ideen und Design
Suche verfeinern:
Budget
Sortieren nach:Heute beliebt
1 – 20 von 43 Fotos
1 von 3

Der geräumige Ess- und Wohnbereich ist offen gestaltet. Der TV ist an eine mit Stoff bezogene Wand angefügt.
Geräumige Moderne Wohnküche mit weißer Wandfarbe, Keramikboden, weißem Boden, Tapetendecke und vertäfelten Wänden in Sonstige
Geräumige Moderne Wohnküche mit weißer Wandfarbe, Keramikboden, weißem Boden, Tapetendecke und vertäfelten Wänden in Sonstige

This home had plenty of square footage, but in all the wrong places. The old opening between the dining and living rooms was filled in, and the kitchen relocated into the former dining room, allowing for a large opening between the new kitchen / breakfast room with the existing living room. The kitchen relocation, in the corner of the far end of the house, allowed for cabinets on 3 walls, with a 4th side of peninsula. The long exterior wall, formerly kitchen cabinets, was replaced with a full wall of glass sliding doors to the back deck adjacent to the new breakfast / dining space. Rubbed wood cabinets were installed throughout the kitchen as well as at the desk workstation and buffet storage.

The full height windows aid in framing the external views of the natural landscape making it the focal point with the interiors taking a secondary position.
– DGK Architects

Murphys Road is a renovation in a 1906 Villa designed to compliment the old features with new and modern twist. Innovative colours and design concepts are used to enhance spaces and compliant family living. This award winning space has been featured in magazines and websites all around the world. It has been heralded for it's use of colour and design in inventive and inspiring ways.
Designed by New Zealand Designer, Alex Fulton of Alex Fulton Design
Photographed by Duncan Innes for Homestyle Magazine
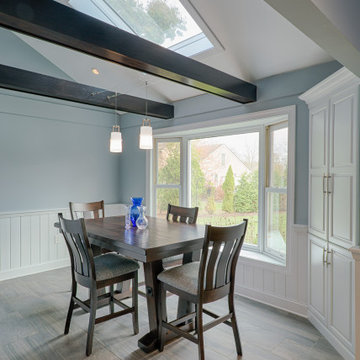
Modernes Esszimmer mit grauer Wandfarbe, Keramikboden, grauem Boden, freigelegten Dachbalken und vertäfelten Wänden in Philadelphia

Construido en 1910, el piso de 158 m2 en la calle Bruc tiene todo el encanto de la época, desde los azulejos hidráulicos hasta las molduras, sin olvidar las numerosas puertas con vidrieras y los elementos de carpintería.
Lo más interesante de este apartamento son los azulejos hidráulicos, que son diferentes en cada habitación. Esto nos llevó a una decoración minimalista para dar paso a los motivos muy coloridos y poderosos del suelo.
Fue necesario realizar importantes obras de renovación, especialmente en la galería donde la humedad había deteriorado por completo la carpintería.
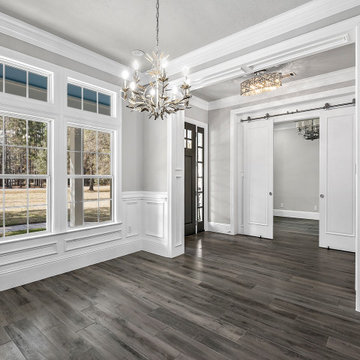
Geschlossenes, Großes Klassisches Esszimmer mit grauer Wandfarbe, Keramikboden, grauem Boden und vertäfelten Wänden
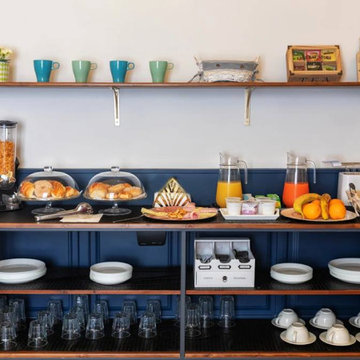
Offenes, Großes Stilmix Esszimmer mit gelber Wandfarbe, Keramikboden, grauem Boden und vertäfelten Wänden in Rom
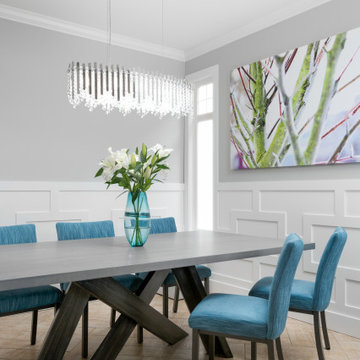
Beautiful custom white wainscotting throughout the dining room, white crown moulding, grey walls
Modernes Esszimmer mit grauer Wandfarbe, Keramikboden, beigem Boden und vertäfelten Wänden in Vancouver
Modernes Esszimmer mit grauer Wandfarbe, Keramikboden, beigem Boden und vertäfelten Wänden in Vancouver
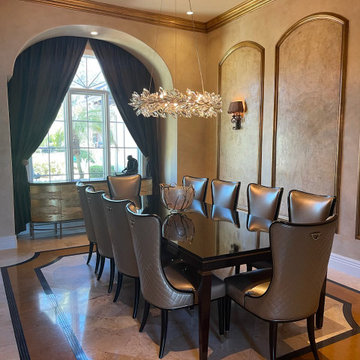
New dining room set with Table, Chairs, light-fixture, and accessories.
Mittelgroße Klassische Wohnküche ohne Kamin mit beiger Wandfarbe, Keramikboden, beigem Boden, gewölbter Decke und vertäfelten Wänden in Orlando
Mittelgroße Klassische Wohnküche ohne Kamin mit beiger Wandfarbe, Keramikboden, beigem Boden, gewölbter Decke und vertäfelten Wänden in Orlando
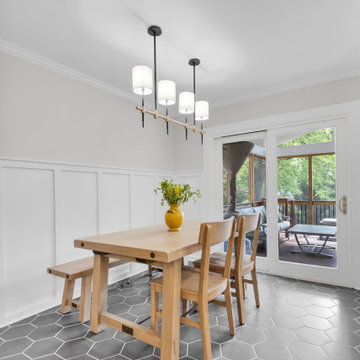
A bright, open dining room off the kitchen
Klassische Wohnküche mit Keramikboden, schwarzem Boden und vertäfelten Wänden in Washington, D.C.
Klassische Wohnküche mit Keramikboden, schwarzem Boden und vertäfelten Wänden in Washington, D.C.
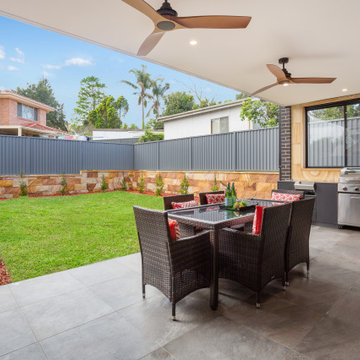
Offenes, Mittelgroßes Modernes Esszimmer mit bunten Wänden, Keramikboden, grauem Boden, Holzdielendecke und vertäfelten Wänden in Sydney
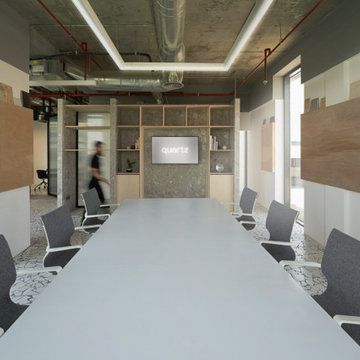
Offenes, Großes Modernes Esszimmer mit weißer Wandfarbe, Keramikboden, weißem Boden, freigelegten Dachbalken und vertäfelten Wänden in Rom
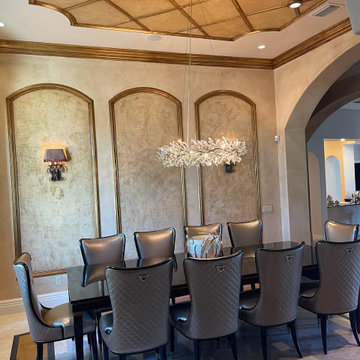
New dining room set with Table, Chairs, light-fixture, and accessories.
Mittelgroße Klassische Wohnküche ohne Kamin mit beiger Wandfarbe, Keramikboden, beigem Boden, gewölbter Decke und vertäfelten Wänden in Orlando
Mittelgroße Klassische Wohnküche ohne Kamin mit beiger Wandfarbe, Keramikboden, beigem Boden, gewölbter Decke und vertäfelten Wänden in Orlando

This home had plenty of square footage, but in all the wrong places. The old opening between the dining and living rooms was filled in, and the kitchen relocated into the former dining room, allowing for a large opening between the new kitchen / breakfast room with the existing living room. The kitchen relocation, in the corner of the far end of the house, allowed for cabinets on 3 walls, with a 4th side of peninsula. The long exterior wall, formerly kitchen cabinets, was replaced with a full wall of glass sliding doors to the back deck adjacent to the new breakfast / dining space. Rubbed wood cabinets were installed throughout the kitchen as well as at the desk workstation and buffet storage.
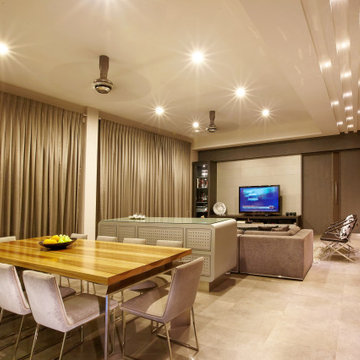
The living and dining room are open plan with a console separating the two. The TV is built into a cabinet which also houses the bar. Large format tiles run throughout the space linking all the spaces together.
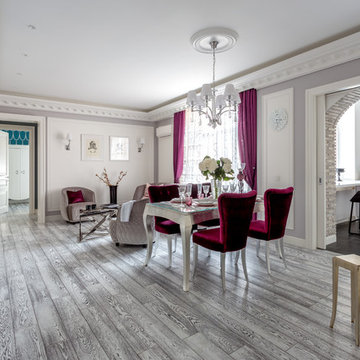
Архитекторы: Дмитрий Глушков, Фёдор Селенин; Фото: Антон Лихтарович
Großes Stilmix Esszimmer mit bunten Wänden, Keramikboden, Kamin, Kaminumrandung aus gestapelten Steinen, grauem Boden, eingelassener Decke und vertäfelten Wänden in Moskau
Großes Stilmix Esszimmer mit bunten Wänden, Keramikboden, Kamin, Kaminumrandung aus gestapelten Steinen, grauem Boden, eingelassener Decke und vertäfelten Wänden in Moskau
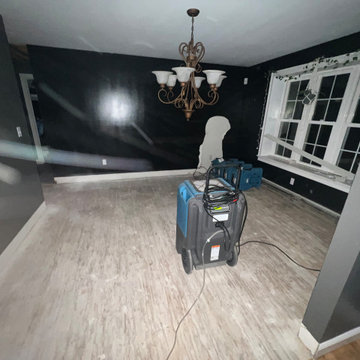
Landhaus Esszimmer mit schwarzer Wandfarbe, Keramikboden, schwarzem Boden und vertäfelten Wänden
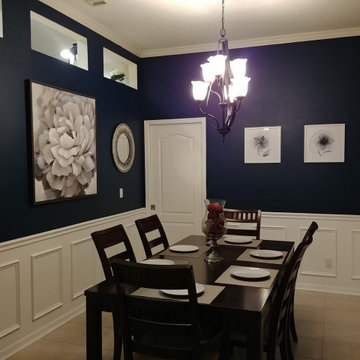
The after photo. Dark Navy walls with white wainscoting, Dining table and artwork.
Mittelgroße Klassische Wohnküche mit blauer Wandfarbe, Keramikboden und vertäfelten Wänden in Tampa
Mittelgroße Klassische Wohnküche mit blauer Wandfarbe, Keramikboden und vertäfelten Wänden in Tampa
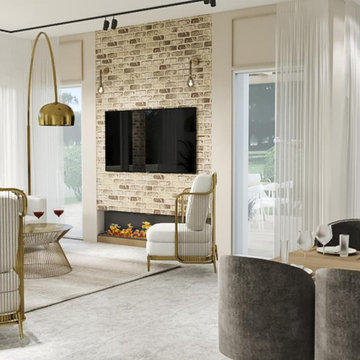
Dining and living room
Offenes, Mittelgroßes Klassisches Esszimmer mit weißer Wandfarbe, Keramikboden, Gaskamin, Kaminumrandung aus Backstein, beigem Boden und vertäfelten Wänden in Los Angeles
Offenes, Mittelgroßes Klassisches Esszimmer mit weißer Wandfarbe, Keramikboden, Gaskamin, Kaminumrandung aus Backstein, beigem Boden und vertäfelten Wänden in Los Angeles
Esszimmer mit Keramikboden und vertäfelten Wänden Ideen und Design
1