Esszimmer mit Laminat und grauem Boden Ideen und Design
Suche verfeinern:
Budget
Sortieren nach:Heute beliebt
1 – 20 von 637 Fotos

Offenes, Großes Klassisches Esszimmer mit weißer Wandfarbe, Laminat, grauem Boden und eingelassener Decke in Houston

Kleine Moderne Wohnküche mit weißer Wandfarbe, Laminat und grauem Boden in San Diego
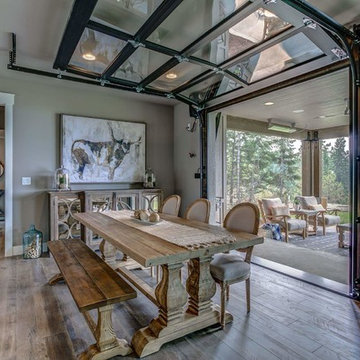
Since the dining room is an extension of the kitchen and living room, we opted to add a garage door. This makes for easy indoor/outdoor living.
Offenes, Mittelgroßes Country Esszimmer mit grauer Wandfarbe, Laminat und grauem Boden in Seattle
Offenes, Mittelgroßes Country Esszimmer mit grauer Wandfarbe, Laminat und grauem Boden in Seattle

Offenes, Großes Nordisches Esszimmer mit weißer Wandfarbe, Laminat, Kaminofen, Kaminumrandung aus Backstein und grauem Boden in Essex

This room is the new eat-in area we created, behind the barn door is a laundry room.
Geräumige Landhaus Wohnküche mit beiger Wandfarbe, Laminat, Kamin, Kaminumrandung aus gestapelten Steinen, grauem Boden, gewölbter Decke und vertäfelten Wänden in Atlanta
Geräumige Landhaus Wohnküche mit beiger Wandfarbe, Laminat, Kamin, Kaminumrandung aus gestapelten Steinen, grauem Boden, gewölbter Decke und vertäfelten Wänden in Atlanta
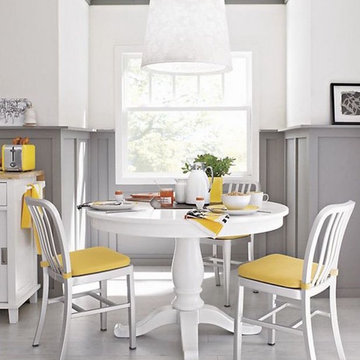
Mittelgroße Moderne Wohnküche ohne Kamin mit weißer Wandfarbe, Laminat und grauem Boden in Seattle

The main level of this modern farmhouse is open, and filled with large windows. The black accents carry from the front door through the back mudroom. The dining table was handcrafted from alder wood, then whitewashed and paired with a bench and four custom-painted, reupholstered chairs.
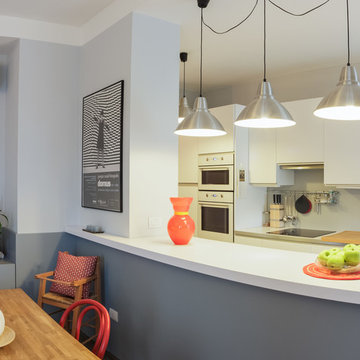
Foto di Michele Mascalzoni
Mittelgroße Moderne Wohnküche mit weißer Wandfarbe, Laminat und grauem Boden in Venedig
Mittelgroße Moderne Wohnküche mit weißer Wandfarbe, Laminat und grauem Boden in Venedig
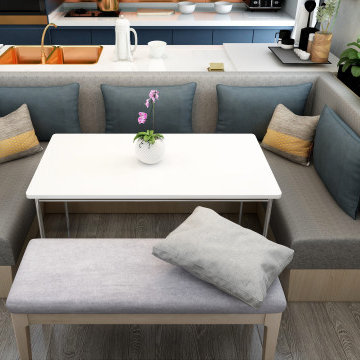
The open plan dining space was designed with the family in mind. U shaped booth seating was chosen for comfortable seating that is also perfect for entertaining guests. An indoor herb garden is placed next to the dining table for easy access from the kitchen and this adds an element of nature to the space.
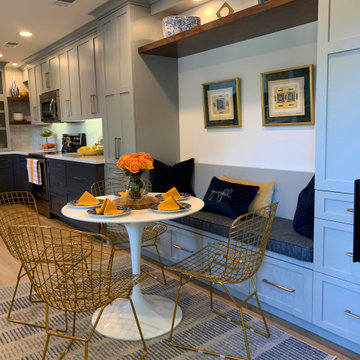
Kleine Moderne Frühstücksecke mit grauer Wandfarbe, Laminat und grauem Boden in San Francisco
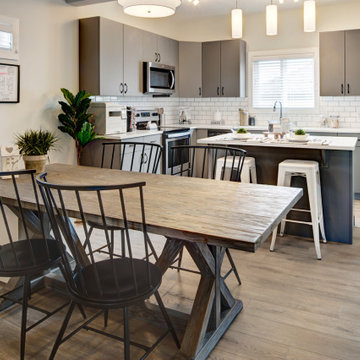
The dining room in this home is an open area eating nook. It is large enough to fit this wood table and up to six chairs. Being close to the kitchen provides a great space to entertain and the laminate floors can handle the wear and tear.
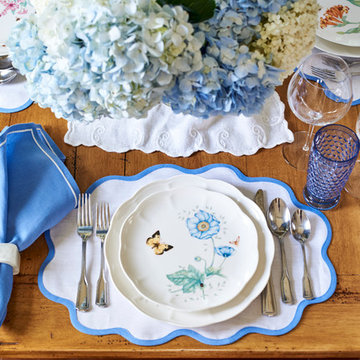
The table is set with a a decorative motif of florals and butterflies. Unique shaped placemats, matching napkin linens and deep blue glassware to adorn the dining room's tabletop.
Photography: Vic Wahby Photography
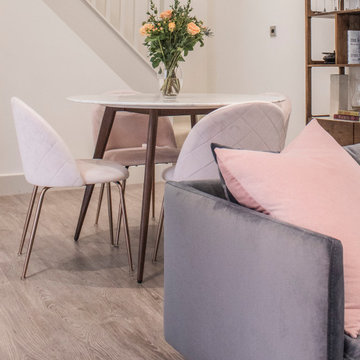
Offenes, Kleines Retro Esszimmer mit weißer Wandfarbe, Laminat und grauem Boden in Sonstige
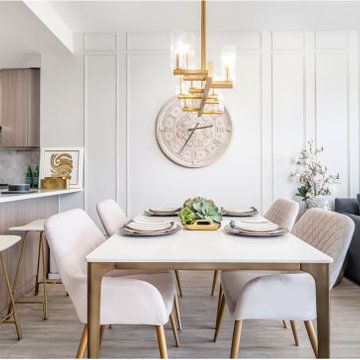
This 600 S.F. condo evokes a sense of eclectic glamour with touches of warm metals, faux fur, and velvets accents. Space planning and careful balancing of scale is crucial for such a small space, when a dedicated dining and living area is a must. Infused with urban glamour this open concept is big on style.
Photo: Caydence Photography
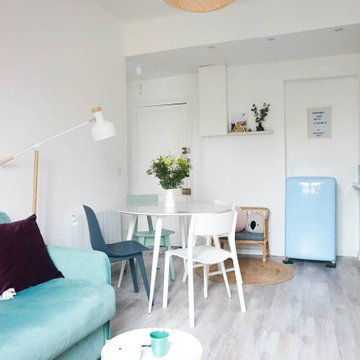
Kleine Maritime Wohnküche mit weißer Wandfarbe, Laminat und grauem Boden in Paris
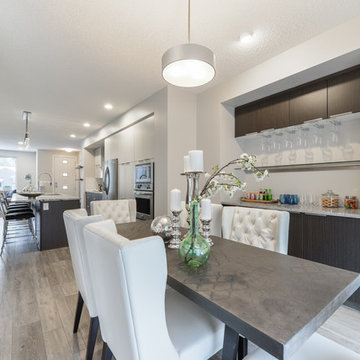
The dining area in this home sits off the mudroom and has a sliding door that leads to the rear deck. There is a built in custom bar with bar fridge, glass shelf, wine rack and black wood grained thermofoil cabinets.

Kleine Moderne Frühstücksecke mit grauer Wandfarbe, Laminat und grauem Boden in San Francisco
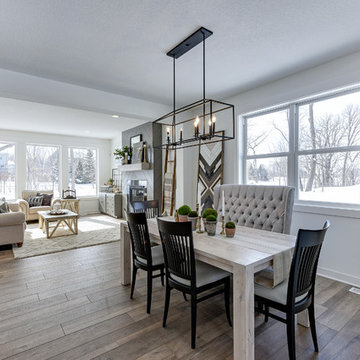
The main level of this modern farmhouse is open, and filled with large windows. The black accents carry from the front door through the back mudroom. The dining table was handcrafted from alder wood, then whitewashed and paired with a bench and four custom-painted, reupholstered chairs.

For the living room, we chose to keep it open and airy. The large fan adds visual interest while all of the furnishings remained neutral. The wall color is Functional Gray from Sherwin Williams. The fireplace was covered in American Clay in order to give it the look of concrete. We had custom benches made out of reclaimed barn wood that flank either side of the fireplace.
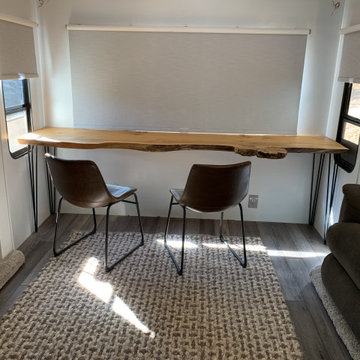
Cottonwood slab table
Kleine Eklektische Frühstücksecke mit grauer Wandfarbe, Laminat und grauem Boden in Sacramento
Kleine Eklektische Frühstücksecke mit grauer Wandfarbe, Laminat und grauem Boden in Sacramento
Esszimmer mit Laminat und grauem Boden Ideen und Design
1