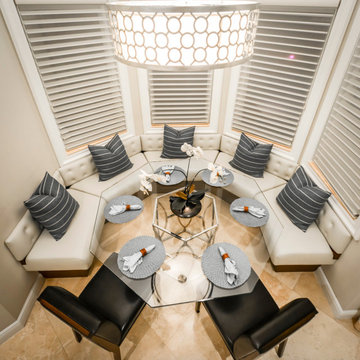Esszimmer mit Laminat und Kalkstein Ideen und Design
Suche verfeinern:
Budget
Sortieren nach:Heute beliebt
1 – 20 von 6.410 Fotos
1 von 3

Complete remodel of dated home to suit modern lifestyle of new owners. This Scottsdale home features contemporary art, glass table top with Berman Rosetti dining chairs, Terzani Mizu light fixture, and wooden and steel columns.
Homes located in Scottsdale, Arizona. Designed by Design Directives, LLC. who also serves Phoenix, Paradise Valley, Cave Creek, Carefree, and Sedona.
For more about Design Directives, click here: https://susanherskerasid.com/
To learn more about this project, click here: https://susanherskerasid.com/scottsdale-modern-remodel/

Geschlossenes, Großes Modernes Esszimmer ohne Kamin mit weißer Wandfarbe, Laminat und weißem Boden in New York

The clients' reproduction Frank Lloyd Wright Floor Lamp and MCM furnishings complete this seating area in the dining room nook. This area used to be an exterior porch, but was enclosed to make the current dining room larger. In the dining room, we added a walnut bar with an antique gold toekick and antique gold hardware, along with an enclosed tall walnut cabinet for storage. The tall dining room cabinet also conceals a vertical steel structural beam, while providing valuable storage space. The walnut bar and dining cabinets breathe new life into the space and echo the tones of the wood walls and cabinets in the adjoining kitchen and living room. Finally, our design team finished the space with MCM furniture, art and accessories.

Mittelgroßes Maritimes Esszimmer ohne Kamin mit Laminat, beigem Boden und Tapetenwänden in Bilbao

Mittelgroßes Modernes Esszimmer mit weißer Wandfarbe, Laminat, braunem Boden, eingelassener Decke und Wandpaneelen in Melbourne

Kleine Moderne Frühstücksecke mit grauer Wandfarbe, Laminat und grauem Boden in San Francisco

Offenes, Mittelgroßes Nordisches Esszimmer mit weißer Wandfarbe, Laminat, braunem Boden und freigelegten Dachbalken in Sonstige
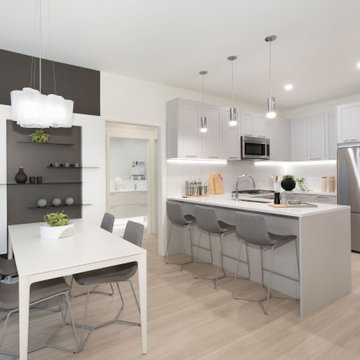
Kleine Klassische Wohnküche mit weißer Wandfarbe, Laminat und braunem Boden in Vancouver
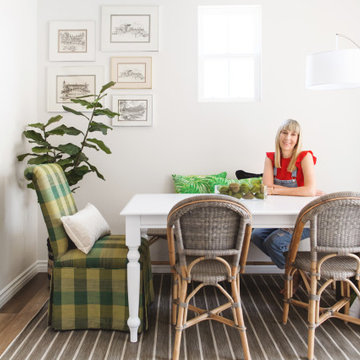
Geschlossenes, Kleines Modernes Esszimmer mit weißer Wandfarbe, Laminat und braunem Boden in San Diego

This 1990's home, located in North Vancouver's Lynn Valley neighbourhood, had high ceilings and a great open plan layout but the decor was straight out of the 90's complete with sponge painted walls in dark earth tones. The owners, a young professional couple, enlisted our help to take it from dated and dreary to modern and bright. We started by removing details like chair rails and crown mouldings, that did not suit the modern architectural lines of the home. We replaced the heavily worn wood floors with a new high end, light coloured, wood-look laminate that will withstand the wear and tear from their two energetic golden retrievers. Since the main living space is completely open plan it was important that we work with simple consistent finishes for a clean modern look. The all white kitchen features flat doors with minimal hardware and a solid surface marble-look countertop and backsplash. We modernized all of the lighting and updated the bathrooms and master bedroom as well. The only departure from our clean modern scheme is found in the dressing room where the client was looking for a more dressed up feminine feel but we kept a thread of grey consistent even in this more vivid colour scheme. This transformation, featuring the clients' gorgeous original artwork and new custom designed furnishings is admittedly one of our favourite projects to date!

Formal Dining Room
Geräumiges Klassisches Esszimmer mit Kalkstein, roter Wandfarbe und grauem Boden in Miami
Geräumiges Klassisches Esszimmer mit Kalkstein, roter Wandfarbe und grauem Boden in Miami

This 6,500-square-foot one-story vacation home overlooks a golf course with the San Jacinto mountain range beyond. The house has a light-colored material palette—limestone floors, bleached teak ceilings—and ample access to outdoor living areas.
Builder: Bradshaw Construction
Architect: Marmol Radziner
Interior Design: Sophie Harvey
Landscape: Madderlake Designs
Photography: Roger Davies
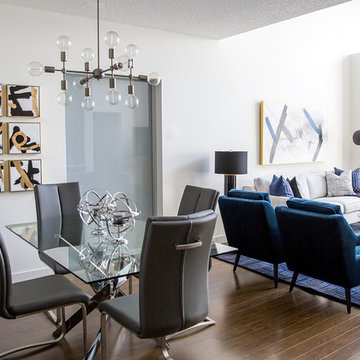
Lindsay Nichols
Kleine Moderne Wohnküche mit weißer Wandfarbe, Laminat und braunem Boden in Calgary
Kleine Moderne Wohnküche mit weißer Wandfarbe, Laminat und braunem Boden in Calgary

Linda Hall
Geschlossenes, Mittelgroßes Esszimmer ohne Kamin mit blauer Wandfarbe und Kalkstein in New York
Geschlossenes, Mittelgroßes Esszimmer ohne Kamin mit blauer Wandfarbe und Kalkstein in New York

Kitchen / Dining with feature custom pendant light, raking ceiling to Hi-lite windows & drop ceiling over kitchen Island bench
Große Moderne Wohnküche mit weißer Wandfarbe, Laminat, Tunnelkamin, Kaminumrandung aus Stein, braunem Boden und gewölbter Decke in Perth
Große Moderne Wohnküche mit weißer Wandfarbe, Laminat, Tunnelkamin, Kaminumrandung aus Stein, braunem Boden und gewölbter Decke in Perth
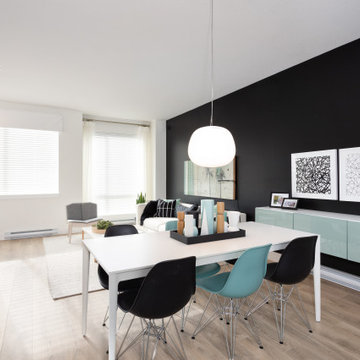
Offenes, Mittelgroßes Skandinavisches Esszimmer mit schwarzer Wandfarbe, Laminat und braunem Boden in Vancouver
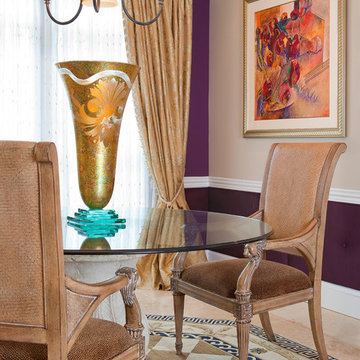
Sheryl McLean, Allied ASID
Großes Klassisches Esszimmer ohne Kamin mit beiger Wandfarbe, beigem Boden und Kalkstein in Washington, D.C.
Großes Klassisches Esszimmer ohne Kamin mit beiger Wandfarbe, beigem Boden und Kalkstein in Washington, D.C.
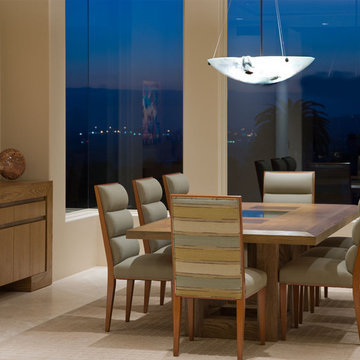
Geschlossenes, Mittelgroßes Modernes Esszimmer mit beiger Wandfarbe und Kalkstein in San Diego

Soft colour palette to complement the industrial look and feel
Große Moderne Wohnküche mit lila Wandfarbe, Laminat, weißem Boden und Kassettendecke in London
Große Moderne Wohnküche mit lila Wandfarbe, Laminat, weißem Boden und Kassettendecke in London
Esszimmer mit Laminat und Kalkstein Ideen und Design
1
