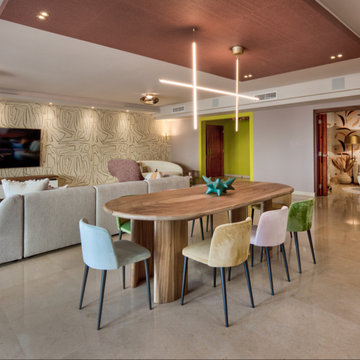Esszimmer mit lila Wandfarbe Ideen und Design
Sortieren nach:Heute beliebt
161 – 180 von 809 Fotos
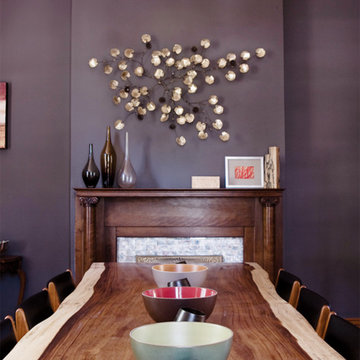
Geschlossenes, Mittelgroßes Mid-Century Esszimmer mit lila Wandfarbe, dunklem Holzboden, Kamin und gefliester Kaminumrandung in New Orleans
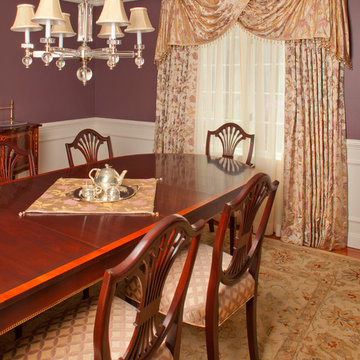
KH Window Fashions, Inc., Custom window treatments made from a beautiful silk fabric with glass bead decorative trim, traversing sheers for privacy, coordinating silk fabric on dining room chairs, decorative trim added to chandelier shades, matching table square for center of table. See our gallery for more pictures: www.KHWindowFashions.com
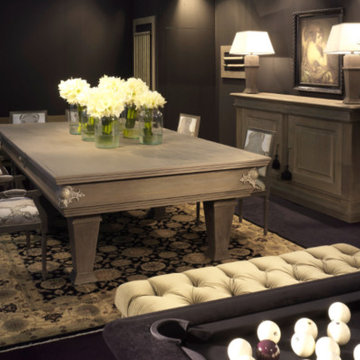
The Royale pool table is an excellent choice for the family that wants to have a wonderfully elegant dining table for visitors, and also a place for the family to engage in a little friendly competition!
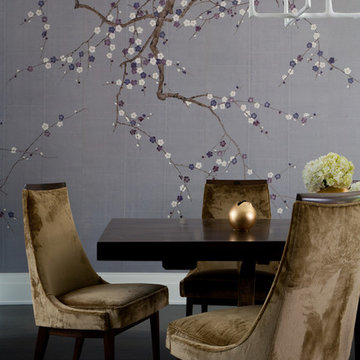
Detail of a modern Atherton, CA dining room with a subtle Asian flavor.
Kathryn MacDonald Photography
Marie Christine Design
Geschlossenes, Großes Modernes Esszimmer ohne Kamin mit lila Wandfarbe und dunklem Holzboden in San Francisco
Geschlossenes, Großes Modernes Esszimmer ohne Kamin mit lila Wandfarbe und dunklem Holzboden in San Francisco
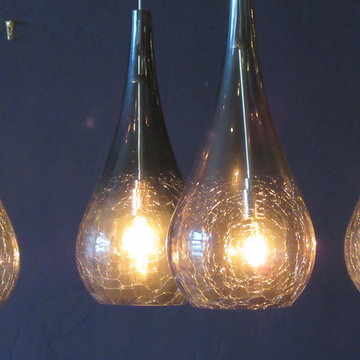
Offenes, Mittelgroßes Rustikales Esszimmer mit lila Wandfarbe, braunem Holzboden und buntem Boden in San Francisco
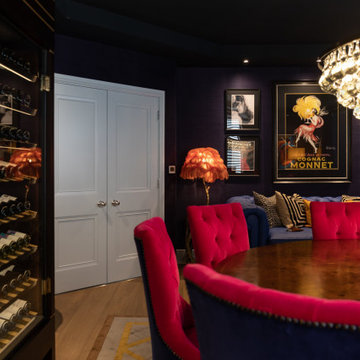
COUNTRY HOUSE INTERIOR DESIGN PROJECT
We were thrilled to be asked to provide our full interior design service for this luxury new-build country house, deep in the heart of the Lincolnshire hills.
Our client approached us as soon as his offer had been accepted on the property – the year before it was due to be finished. This was ideal, as it meant we could be involved in some important decisions regarding the interior architecture. Most importantly, we were able to input into the design of the kitchen and the state-of-the-art lighting and automation system.
This beautiful country house now boasts an ambitious, eclectic array of design styles and flavours. Some of the rooms are intended to be more neutral and practical for every-day use. While in other areas, Tim has injected plenty of drama through his signature use of colour, statement pieces and glamorous artwork.
FORMULATING THE DESIGN BRIEF
At the initial briefing stage, our client came to the table with a head full of ideas. Potential themes and styles to incorporate – thoughts on how each room might look and feel. As always, Tim listened closely. Ideas were brainstormed and explored; requirements carefully talked through. Tim then formulated a tight brief for us all to agree on before embarking on the designs.
METROPOLIS MEETS RADIO GAGA GRANDEUR
Two areas of special importance to our client were the grand, double-height entrance hall and the formal drawing room. The brief we settled on for the hall was Metropolis – Battersea Power Station – Radio Gaga Grandeur. And for the drawing room: James Bond’s drawing room where French antiques meet strong, metallic engineered Art Deco pieces. The other rooms had equally stimulating design briefs, which Tim and his team responded to with the same level of enthusiasm.
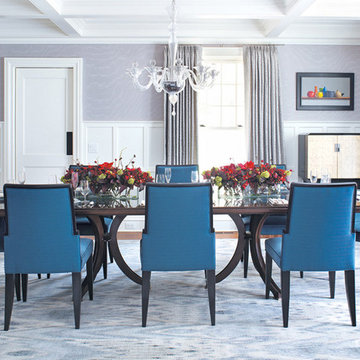
This formal dining room displays bold and neutral tones effortlessly. The soft room perimeter draws the eye to the bold display of the dining set.
Offenes, Großes Klassisches Esszimmer ohne Kamin mit lila Wandfarbe und braunem Holzboden in Atlanta
Offenes, Großes Klassisches Esszimmer ohne Kamin mit lila Wandfarbe und braunem Holzboden in Atlanta
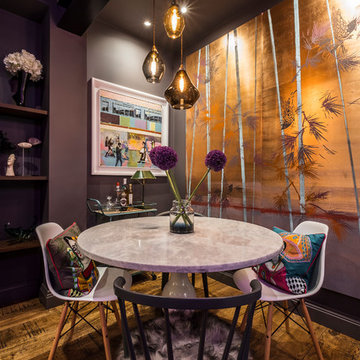
Dining area with Rapture & Wright handmade copper leaf wallpaper
Kleines Eklektisches Esszimmer ohne Kamin mit lila Wandfarbe, hellem Holzboden und braunem Boden in London
Kleines Eklektisches Esszimmer ohne Kamin mit lila Wandfarbe, hellem Holzboden und braunem Boden in London
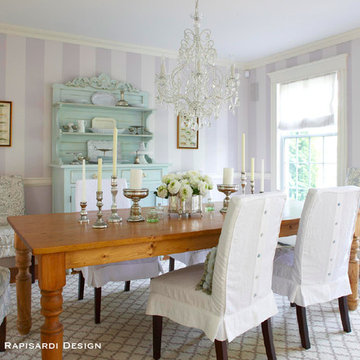
Tracey Rapisardi Design
Geschlossenes, Mittelgroßes Maritimes Esszimmer ohne Kamin mit lila Wandfarbe in Tampa
Geschlossenes, Mittelgroßes Maritimes Esszimmer ohne Kamin mit lila Wandfarbe in Tampa
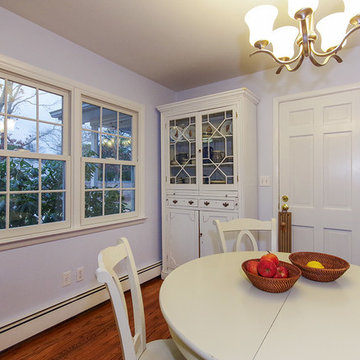
Two new double hung windows, with upper and lower grilles, we installed in this adorable kitchen dinette. This was in a home in Suffolk County, Long Island, and the entire home also got similarly designed windows installed on the same day.
Windows from Renewal by Andersen Long Island
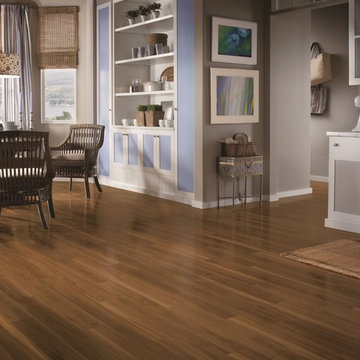
Mittelgroße Klassische Wohnküche ohne Kamin mit lila Wandfarbe, Laminat und braunem Boden in Seattle
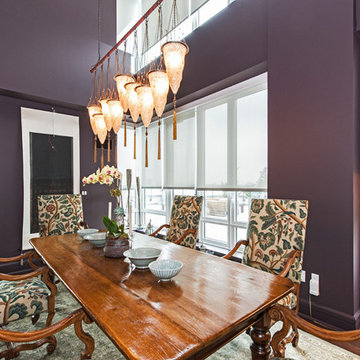
Motorized roller shades installation
Große Stilmix Wohnküche mit lila Wandfarbe in New York
Große Stilmix Wohnküche mit lila Wandfarbe in New York
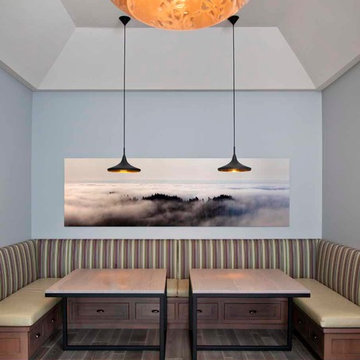
Photo courtesy Dan De Los Monteros - http://www.dlmphoto.com/
Mittelgroße Moderne Wohnküche mit lila Wandfarbe, dunklem Holzboden und braunem Boden in Chicago
Mittelgroße Moderne Wohnküche mit lila Wandfarbe, dunklem Holzboden und braunem Boden in Chicago
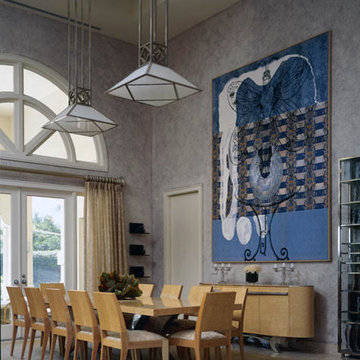
Großes Modernes Esszimmer mit lila Wandfarbe, Kalkstein, Kamin und Kaminumrandung aus Stein in Miami
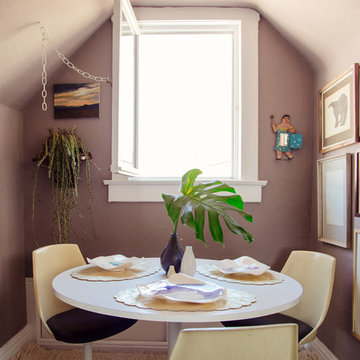
The Treehouse is the home I share with my daughter Miss Noa. It is our sanctuary and our refuge, our playhouse and our house of rest. It is carved out of the roof of a 100 year old craftsman home, so the spaces are all unique, and intimate, which I love. The colors I chose for the space are all slightly weathered as though they spent years in the sun. The vibe is bohemian, with all sorts of collected (Faith) and created (Noa) art. I have a passion for small spaces- they are just fun and playful, so to accentuate the element of play in the space we painted the ceiling with circus tent stripes in muted tones and turned my bedroom into a bedouin tent!
Photographed by Dabito
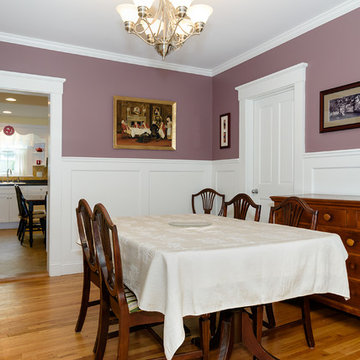
Geschlossenes, Mittelgroßes Klassisches Esszimmer mit lila Wandfarbe und braunem Holzboden in Portland Maine
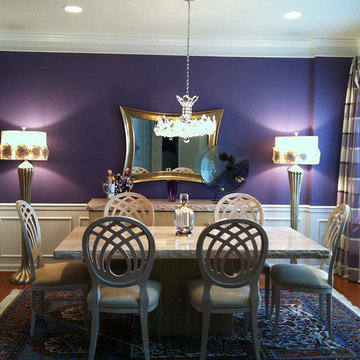
Geschlossenes Esszimmer ohne Kamin mit lila Wandfarbe und dunklem Holzboden in Philadelphia
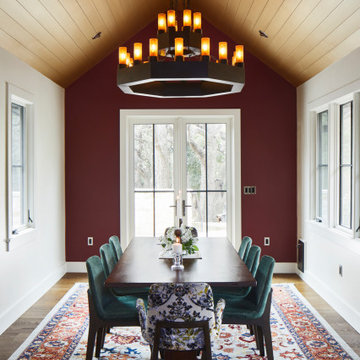
Photographed by Andrea Calo 2018
Two-tier Octagon Chandelier by D'Angelo Metal Designs, with glass cylinders by Wimberley Glassworks
Klassisches Esszimmer ohne Kamin mit lila Wandfarbe, braunem Holzboden, braunem Boden und Holzdecke in Austin
Klassisches Esszimmer ohne Kamin mit lila Wandfarbe, braunem Holzboden, braunem Boden und Holzdecke in Austin
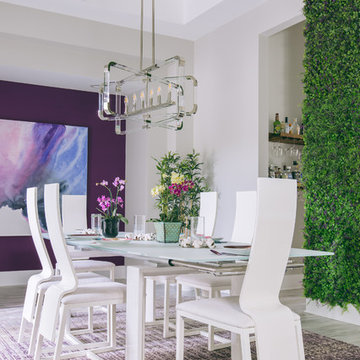
Cristina Danielle Photography
Geschlossenes, Großes Modernes Esszimmer mit lila Wandfarbe und grauem Boden in Jacksonville
Geschlossenes, Großes Modernes Esszimmer mit lila Wandfarbe und grauem Boden in Jacksonville
Esszimmer mit lila Wandfarbe Ideen und Design
9
