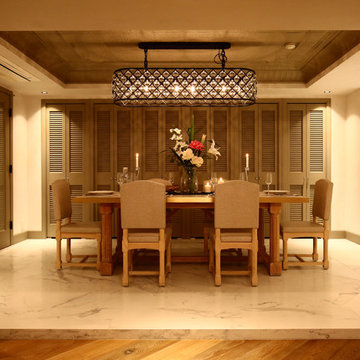Esszimmer mit beiger Wandfarbe und Marmorboden Ideen und Design
Suche verfeinern:
Budget
Sortieren nach:Heute beliebt
1 – 20 von 859 Fotos
1 von 3
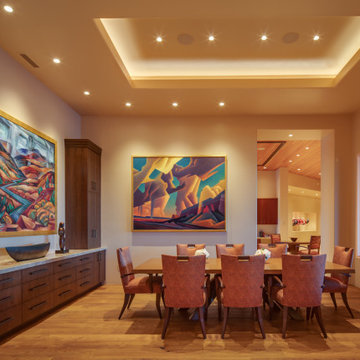
Our Scottsdale interior design studio created this luxurious Santa Fe new build for a retired couple with sophisticated tastes. We centered the furnishings and fabrics around their contemporary Southwestern art collection, choosing complementary colors. The house includes a large patio with a fireplace, a beautiful great room with a home bar, a lively family room, and a bright home office with plenty of cabinets. All of the spaces reflect elegance, comfort, and thoughtful planning.
---
Project designed by Susie Hersker’s Scottsdale interior design firm Design Directives. Design Directives is active in Phoenix, Paradise Valley, Cave Creek, Carefree, Sedona, and beyond.
For more about Design Directives, click here: https://susanherskerasid.com/

Fully integrated Signature Estate featuring Creston controls and Crestron panelized lighting, and Crestron motorized shades and draperies, whole-house audio and video, HVAC, voice and video communication atboth both the front door and gate. Modern, warm, and clean-line design, with total custom details and finishes. The front includes a serene and impressive atrium foyer with two-story floor to ceiling glass walls and multi-level fire/water fountains on either side of the grand bronze aluminum pivot entry door. Elegant extra-large 47'' imported white porcelain tile runs seamlessly to the rear exterior pool deck, and a dark stained oak wood is found on the stairway treads and second floor. The great room has an incredible Neolith onyx wall and see-through linear gas fireplace and is appointed perfectly for views of the zero edge pool and waterway. The center spine stainless steel staircase has a smoked glass railing and wood handrail.
Photo courtesy Royal Palm Properties
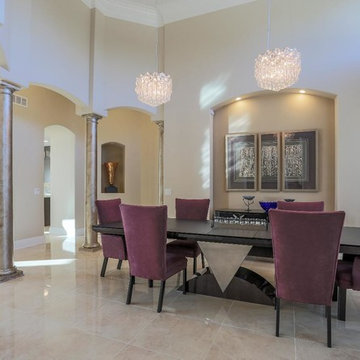
Geschlossenes, Großes Mediterranes Esszimmer ohne Kamin mit beiger Wandfarbe, Marmorboden und beigem Boden in Omaha
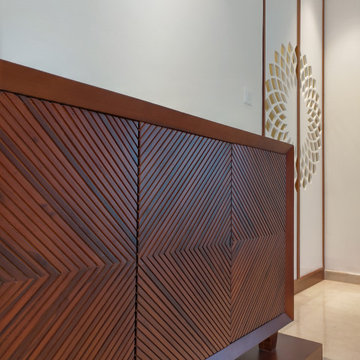
A contemporary styled custom made credenza by STUDIO AVA Architects.
Offenes, Mittelgroßes Modernes Esszimmer mit beiger Wandfarbe, Marmorboden und beigem Boden in Chennai
Offenes, Mittelgroßes Modernes Esszimmer mit beiger Wandfarbe, Marmorboden und beigem Boden in Chennai
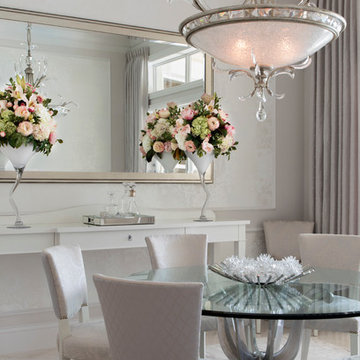
This dining room showcases an elegant chandelier with glamorous crystal detailing, which hangs above a dining table with a chrome base and a round glass top. The dining chairs flaunt different fabrics on the back and seat, both in a silvery gray but with slightly contrasting patterns. Two pastel floral arrangements in jagged glass vases stand on a white wooden sideboard with crystal pulls. The light gray area rug was custom-made.
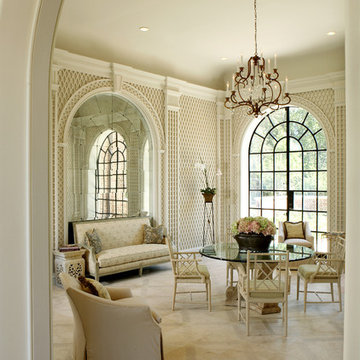
Garden room with trellis walls and stenciled limestone floors. Soft and elegant with sunlight streaming through room.
Geschlossenes Klassisches Esszimmer mit beiger Wandfarbe und Marmorboden in Atlanta
Geschlossenes Klassisches Esszimmer mit beiger Wandfarbe und Marmorboden in Atlanta
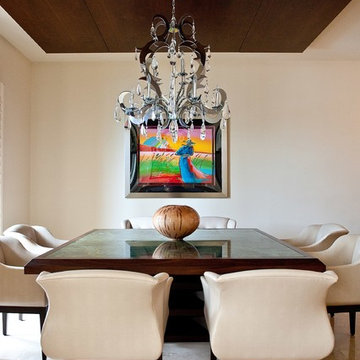
Geschlossenes, Mittelgroßes Klassisches Esszimmer ohne Kamin mit beiger Wandfarbe, Marmorboden und braunem Boden in Miami
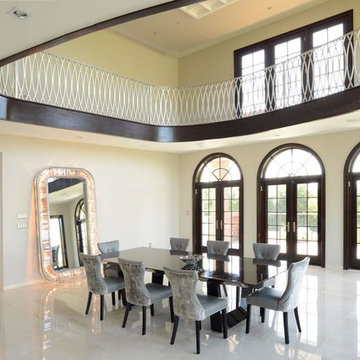
Geschlossenes, Geräumiges Modernes Esszimmer ohne Kamin mit beiger Wandfarbe, Marmorboden und weißem Boden in New York
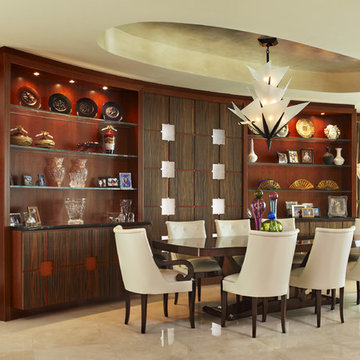
Photo by Brantley Photography
Große Moderne Wohnküche ohne Kamin mit beiger Wandfarbe und Marmorboden in Miami
Große Moderne Wohnküche ohne Kamin mit beiger Wandfarbe und Marmorboden in Miami
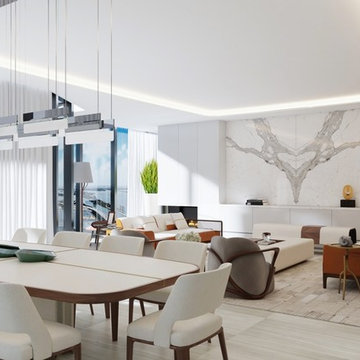
Zaha Hadid Architects have dazzled us again, this time with 1000 MUSEUM, a high-rise residential tower that casts a luminous presence across Biscayne Boulevard.At 4800 square-feet, the residence offers a spacious floor plan that is easy to work with and offers lots of possibilities, including a spectacular terrace that brings the total square footage to 5500. Four bedrooms and five-and-a-half bathrooms are the perfect vehicles for exquisite furniture, finishes, lighting, custom pieces, and more.We’ve sourced Giorgetti, Holly Hunt, Kyle Bunting, Hermès, Rolling Hill Lighting, and more

Kitchen Dinette for less formal meals
Geräumige Mediterrane Wohnküche mit beiger Wandfarbe, Marmorboden und beigem Boden in Miami
Geräumige Mediterrane Wohnküche mit beiger Wandfarbe, Marmorboden und beigem Boden in Miami
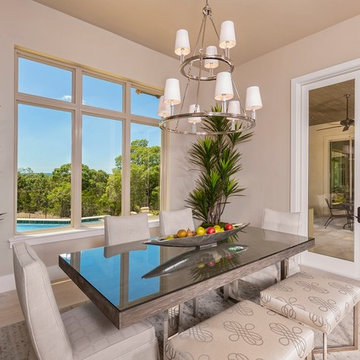
Mittelgroßes Mediterranes Esszimmer ohne Kamin mit beiger Wandfarbe, Marmorboden und braunem Boden in Austin
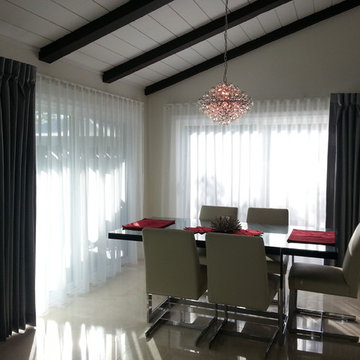
This design is very modern with clean lines and simplicity! the sheers traverse with a baton.
Mittelgroße Moderne Wohnküche ohne Kamin mit beiger Wandfarbe und Marmorboden in Orange County
Mittelgroße Moderne Wohnküche ohne Kamin mit beiger Wandfarbe und Marmorboden in Orange County

This view from the bar shows the pool house, with ample seating for relaxing or dining, a large screen television, extensive counters, a beer tap, linear fireplace and kitchen.
photo: Mike Heacox / Luciole Design
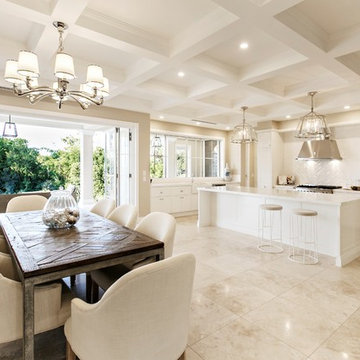
Offenes, Geräumiges Klassisches Esszimmer mit beiger Wandfarbe, Marmorboden und beigem Boden in Gold Coast - Tweed
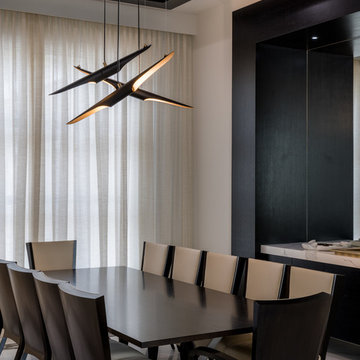
Robert Madrid Photography
Geschlossenes, Mittelgroßes Modernes Esszimmer mit Marmorboden, beiger Wandfarbe und grauem Boden in Miami
Geschlossenes, Mittelgroßes Modernes Esszimmer mit Marmorboden, beiger Wandfarbe und grauem Boden in Miami
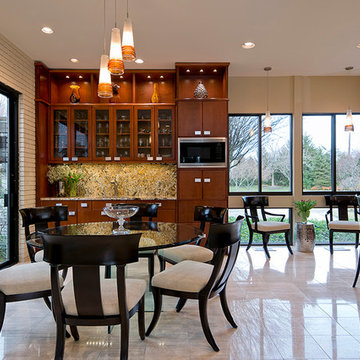
Meni Design Group, LLC
Maxine Schnitzer Photography
Moderne Wohnküche mit beiger Wandfarbe und Marmorboden in Washington, D.C.
Moderne Wohnküche mit beiger Wandfarbe und Marmorboden in Washington, D.C.

Large open dining room with high ceiling and stone columns. The cocktail area at the end, and mahogany table with Dakota Jackson chairs.
Photo: Mark Boisclair
Contractor: Manship Builder
Architect: Bing Hu
Interior Design: Susan Hersker and Elaine Ryckman.
Project designed by Susie Hersker’s Scottsdale interior design firm Design Directives. Design Directives is active in Phoenix, Paradise Valley, Cave Creek, Carefree, Sedona, and beyond.
For more about Design Directives, click here: https://susanherskerasid.com/
To learn more about this project, click here: https://susanherskerasid.com/desert-contemporary/
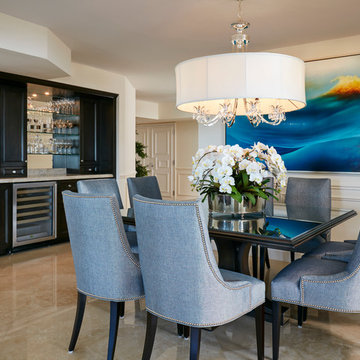
Square dining table fills unusual square dining room. Custom wet bar with glass shelves reflect light back in this open space. bold art and fixtures add touches of the client's personality.
Robert Brantley Photography
Esszimmer mit beiger Wandfarbe und Marmorboden Ideen und Design
1
