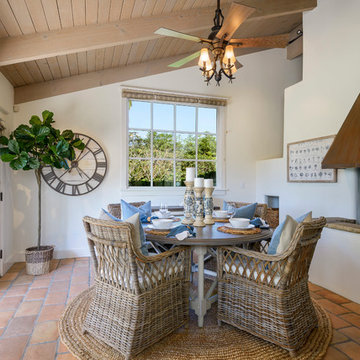Esszimmer mit orangem Boden Ideen und Design
Suche verfeinern:
Budget
Sortieren nach:Heute beliebt
121 – 140 von 447 Fotos
1 von 2
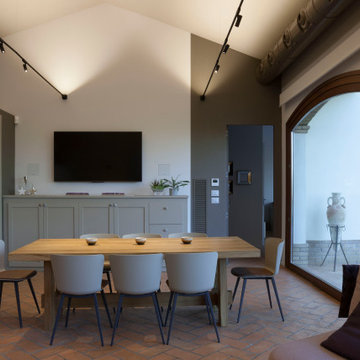
Zona open space cucina, sala da pranzo e salotto situata in una dependance in stile country moderno. Un ambiente dalle linee pulite e ricercate al tempo stesso familiare e accogliente.
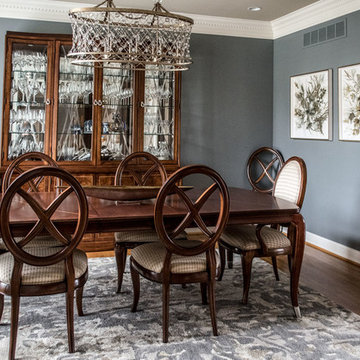
LIVING ROOM
This week’s post features our Lake Forest Freshen Up: Living Room + Dining Room for the homeowners who relocated from California. The first thing we did was remove a large built-in along the longest wall and re-orient the television to a shorter wall. This allowed us to place the sofa which is the largest piece of furniture along the long wall and made the traffic flow from the Foyer to the Kitchen much easier. Now the beautiful stone fireplace is the focal point and the seating arrangement is cozy. We painted the walls Sherwin Williams’ Tony Taupe (SW7039). The mantle was originally white so we warmed it up with Sherwin Williams’ Gauntlet Gray (SW7019). We kept the upholstery neutral with warm gray tones and added pops of turquoise and silver.
We tackled the large angled wall with an oversized print in vivid blues and greens. The extra tall contemporary lamps balance out the artwork. I love the end tables with the mixture of metal and wood, but my favorite piece is the leather ottoman with slide tray – it’s gorgeous and functional!
The homeowner’s curio cabinet was the perfect scale for this wall and her art glass collection bring more color into the space.
The large octagonal mirror was perfect for above the mantle. The homeowner wanted something unique to accessorize the mantle, and these “oil cans” fit the bill. A geometric fireplace screen completes the look.
The hand hooked rug with its subtle pattern and touches of gray and turquoise ground the seating area and brings lots of warmth to the room.
DINING ROOM
There are only 2 walls in this Dining Room so we wanted to add a strong color with Sherwin Williams’ Cadet (SW9143). Utilizing the homeowners’ existing furniture, we added artwork that pops off the wall, a modern rug which adds interest and softness, and this stunning chandelier which adds a focal point and lots of bling!
The Lake Forest Freshen Up: Living Room + Dining Room really reflects the homeowners’ transitional style, and the color palette is sophisticated and inviting. Enjoy!
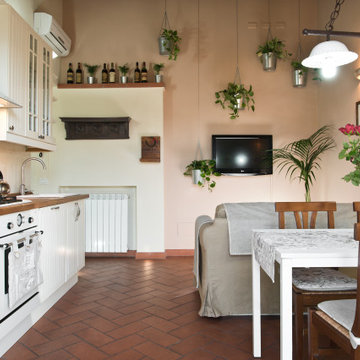
Committenti: Fabio & Ilaria. Ripresa fotografica: impiego obiettivo 24mm su pieno formato; macchina su treppiedi con allineamento ortogonale dell'inquadratura; impiego luce naturale esistente con l'ausilio di luci flash e luci continue 5500°K. Post-produzione: aggiustamenti base immagine; fusione manuale di livelli con differente esposizione per produrre un'immagine ad alto intervallo dinamico ma realistica; rimozione elementi di disturbo. Obiettivo commerciale: realizzazione fotografie di complemento ad annunci su siti web di affitti come Airbnb, Booking, eccetera; pubblicità su social network.
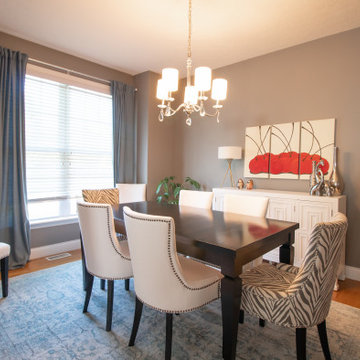
Geschlossenes, Kleines Klassisches Esszimmer mit grauer Wandfarbe, braunem Holzboden und orangem Boden in Indianapolis
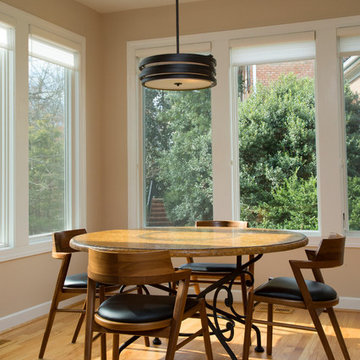
Marilyn Peryer Style House
Große Moderne Wohnküche mit braunem Holzboden und orangem Boden in Raleigh
Große Moderne Wohnküche mit braunem Holzboden und orangem Boden in Raleigh
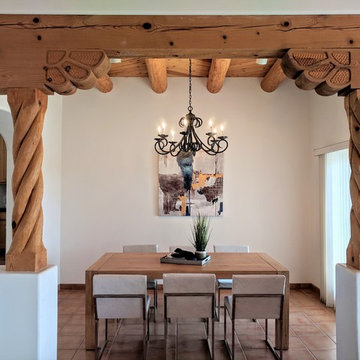
Elisa Macomber
Mittelgroßes Mediterranes Esszimmer ohne Kamin mit Terrakottaboden, orangem Boden und beiger Wandfarbe in Sonstige
Mittelgroßes Mediterranes Esszimmer ohne Kamin mit Terrakottaboden, orangem Boden und beiger Wandfarbe in Sonstige
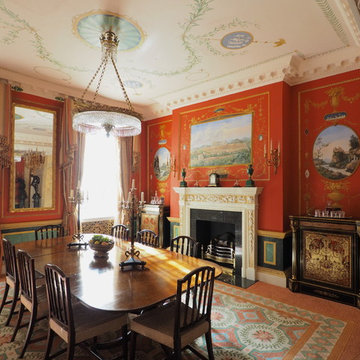
Mittelgroßes Klassisches Esszimmer mit roter Wandfarbe, Kamin, Teppichboden und orangem Boden in Hertfordshire
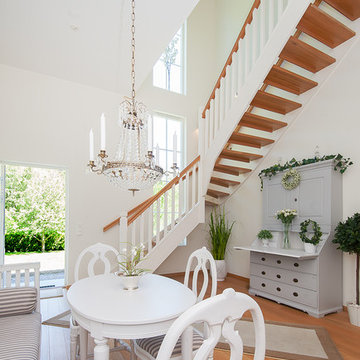
Panagiotis Fasoulas
Offenes Klassisches Esszimmer ohne Kamin mit weißer Wandfarbe, braunem Holzboden und orangem Boden in Stockholm
Offenes Klassisches Esszimmer ohne Kamin mit weißer Wandfarbe, braunem Holzboden und orangem Boden in Stockholm
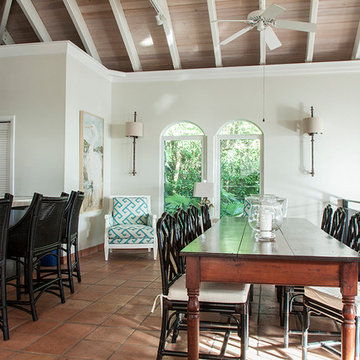
Toni Deis Photography
Offenes Esszimmer mit weißer Wandfarbe, Terrakottaboden, gewölbter Decke und orangem Boden in Sonstige
Offenes Esszimmer mit weißer Wandfarbe, Terrakottaboden, gewölbter Decke und orangem Boden in Sonstige
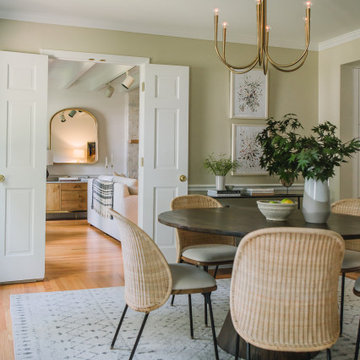
Mittelgroße Mediterrane Wohnküche mit beiger Wandfarbe, hellem Holzboden, orangem Boden und Wandpaneelen in Raleigh
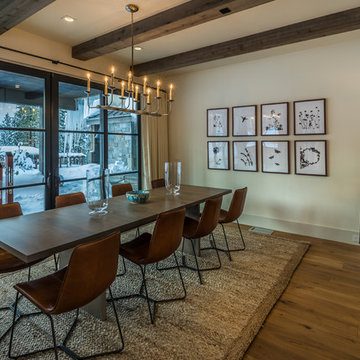
Vance Fox
Geschlossenes Uriges Esszimmer mit beiger Wandfarbe, braunem Holzboden und orangem Boden in Sacramento
Geschlossenes Uriges Esszimmer mit beiger Wandfarbe, braunem Holzboden und orangem Boden in Sacramento
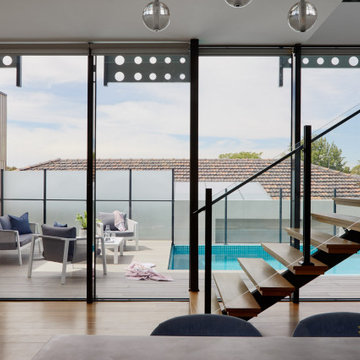
Geschlossenes, Mittelgroßes Modernes Esszimmer mit weißer Wandfarbe, braunem Holzboden und orangem Boden in Melbourne
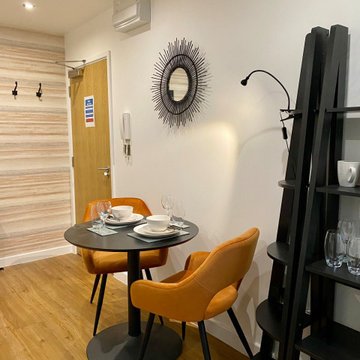
This funky studio apartment in the heart of Bristol offers a beautiful combination of gentle blue and fiery orange, match made in heaven! It has everything our clients might need and is fully equipped with compact bathroom and kitchen. See more of our projects at: www.ihinteriors.co.uk/portfolio
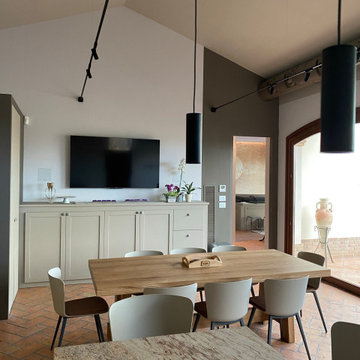
Zona open space cucina, sala da pranzo e salotto situata in una dependance in stile country moderno. Un ambiente dalle linee pulite e ricercate al tempo stesso familiare e accogliente.
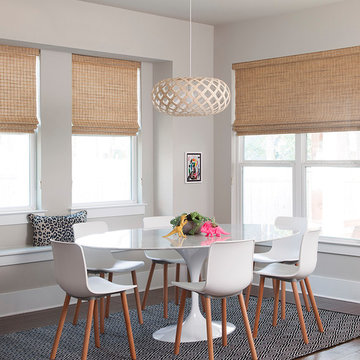
Ryann Ford Photography, LLC
Klassisches Esszimmer mit beiger Wandfarbe, braunem Holzboden und orangem Boden in Austin
Klassisches Esszimmer mit beiger Wandfarbe, braunem Holzboden und orangem Boden in Austin
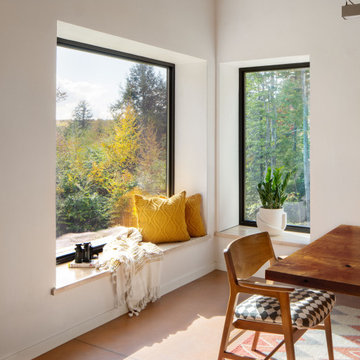
This new home, built for a family of 5 on a hillside in Marlboro, VT features a slab-on-grade with frost walls, a thick double stud wall with integrated service cavity, and truss roof with lots of cellulose. It incorporates an innovative compact heating, cooling, and ventilation unit and had the lowest blower door number this team had ever done. Locally sawn hemlock siding, some handmade tiles (the owners are both ceramicists), and a Vermont-made door give the home local shine.
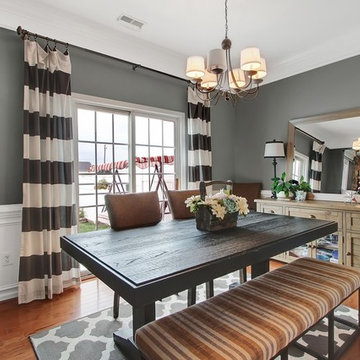
Mittelgroße Klassische Wohnküche mit grauer Wandfarbe, braunem Holzboden und orangem Boden in Baltimore
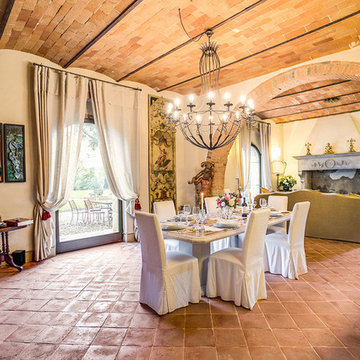
Offenes Mediterranes Esszimmer mit beiger Wandfarbe, Terrakottaboden, Kamin, verputzter Kaminumrandung und orangem Boden in Palma de Mallorca
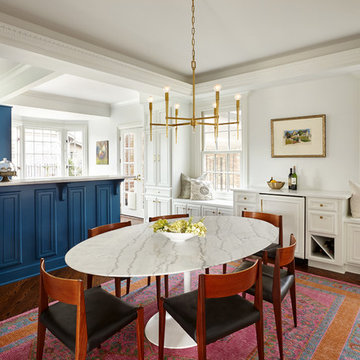
Klassisches Esszimmer mit weißer Wandfarbe, braunem Holzboden und orangem Boden in Nashville
Esszimmer mit orangem Boden Ideen und Design
7
