Esszimmer mit orangem Boden Ideen und Design
Suche verfeinern:
Budget
Sortieren nach:Heute beliebt
141 – 160 von 447 Fotos
1 von 2
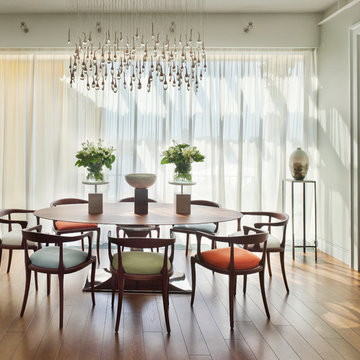
Architect Oleg Klodt, designer Anna Agapova, photos by Frank Herfort
Geschlossenes Modernes Esszimmer mit grauer Wandfarbe, braunem Holzboden und orangem Boden in Moskau
Geschlossenes Modernes Esszimmer mit grauer Wandfarbe, braunem Holzboden und orangem Boden in Moskau
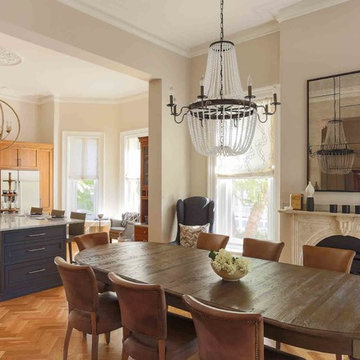
Klassische Wohnküche mit beiger Wandfarbe, braunem Holzboden, Kamin und orangem Boden in Boston
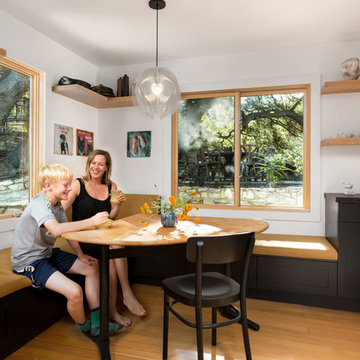
Breakfast nook with outdoor dining terrace beyond. Photo by Clark Dugger
Offenes, Mittelgroßes Nordisches Esszimmer mit weißer Wandfarbe, braunem Holzboden und orangem Boden in Los Angeles
Offenes, Mittelgroßes Nordisches Esszimmer mit weißer Wandfarbe, braunem Holzboden und orangem Boden in Los Angeles
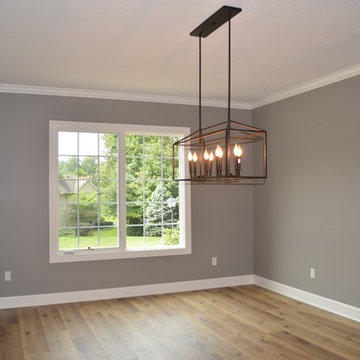
Geschlossenes, Großes Klassisches Esszimmer mit grauer Wandfarbe, braunem Holzboden und orangem Boden in Sonstige
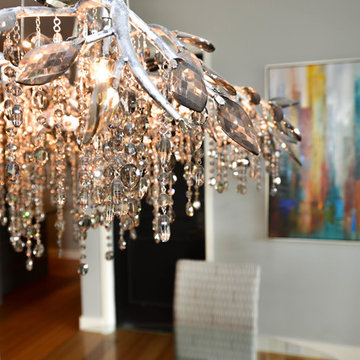
Close up details of this fabulously glam light fixture. It is the showstopper to this room with silver leafing on the branches and crystal leaves and rain drops.
Photo by Kevin Twitty
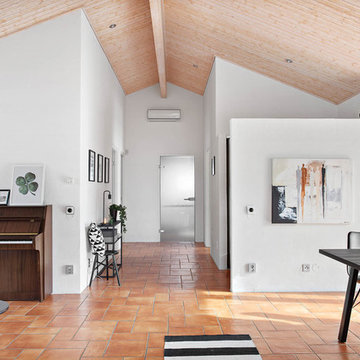
Großes Modernes Esszimmer mit weißer Wandfarbe, Terrakottaboden und orangem Boden in Malmö
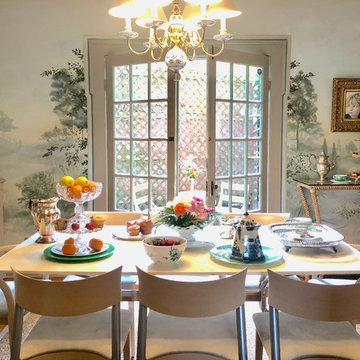
This view shows the custom gold, silver, and green border created to tie into the original art deco detail architecture.
Mittelgroße Klassische Wohnküche mit bunten Wänden, hellem Holzboden und orangem Boden in Sonstige
Mittelgroße Klassische Wohnküche mit bunten Wänden, hellem Holzboden und orangem Boden in Sonstige
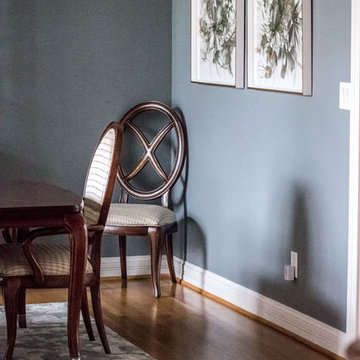
LIVING ROOM
This week’s post features our Lake Forest Freshen Up: Living Room + Dining Room for the homeowners who relocated from California. The first thing we did was remove a large built-in along the longest wall and re-orient the television to a shorter wall. This allowed us to place the sofa which is the largest piece of furniture along the long wall and made the traffic flow from the Foyer to the Kitchen much easier. Now the beautiful stone fireplace is the focal point and the seating arrangement is cozy. We painted the walls Sherwin Williams’ Tony Taupe (SW7039). The mantle was originally white so we warmed it up with Sherwin Williams’ Gauntlet Gray (SW7019). We kept the upholstery neutral with warm gray tones and added pops of turquoise and silver.
We tackled the large angled wall with an oversized print in vivid blues and greens. The extra tall contemporary lamps balance out the artwork. I love the end tables with the mixture of metal and wood, but my favorite piece is the leather ottoman with slide tray – it’s gorgeous and functional!
The homeowner’s curio cabinet was the perfect scale for this wall and her art glass collection bring more color into the space.
The large octagonal mirror was perfect for above the mantle. The homeowner wanted something unique to accessorize the mantle, and these “oil cans” fit the bill. A geometric fireplace screen completes the look.
The hand hooked rug with its subtle pattern and touches of gray and turquoise ground the seating area and brings lots of warmth to the room.
DINING ROOM
There are only 2 walls in this Dining Room so we wanted to add a strong color with Sherwin Williams’ Cadet (SW9143). Utilizing the homeowners’ existing furniture, we added artwork that pops off the wall, a modern rug which adds interest and softness, and this stunning chandelier which adds a focal point and lots of bling!
The Lake Forest Freshen Up: Living Room + Dining Room really reflects the homeowners’ transitional style, and the color palette is sophisticated and inviting. Enjoy!
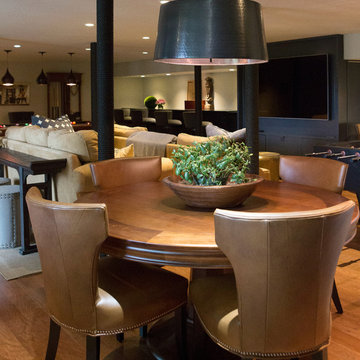
Photography by Laura Desantis-Olssen
Großes Klassisches Esszimmer mit beiger Wandfarbe, braunem Holzboden und orangem Boden in New York
Großes Klassisches Esszimmer mit beiger Wandfarbe, braunem Holzboden und orangem Boden in New York
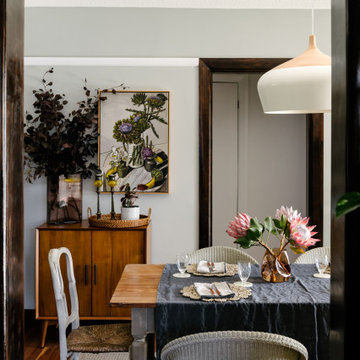
There was previously a lot of red timber and yellow wallpaper in this room. This room had wallpaper removal, re-plastering of walls, complete re-paint, and timber staining, new lighting, rugs, furniture, and styling.
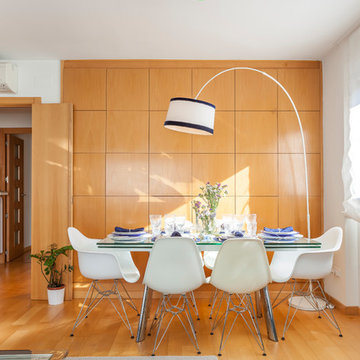
Geschlossenes, Mittelgroßes Klassisches Esszimmer mit metallicfarbenen Wänden, braunem Holzboden und orangem Boden in Madrid
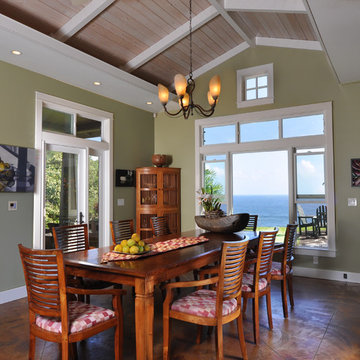
Geschlossenes, Mittelgroßes Modernes Esszimmer ohne Kamin mit grüner Wandfarbe, Betonboden und orangem Boden in Hawaii
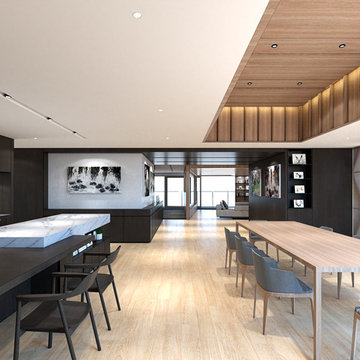
2極のダークウッドとライトウッドが色彩豊かな絵画とモノトーンの絵画を引き立て、調和します。生活の場がそれぞれ緩やかに分節/節合します。
Große Moderne Wohnküche ohne Kamin mit oranger Wandfarbe, braunem Holzboden und orangem Boden in Tokio
Große Moderne Wohnküche ohne Kamin mit oranger Wandfarbe, braunem Holzboden und orangem Boden in Tokio
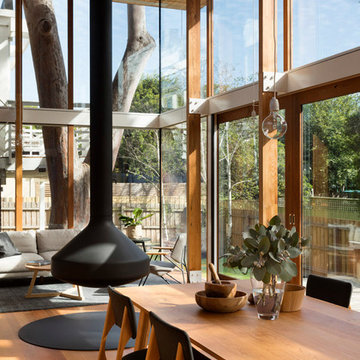
Dianna Snape
Offenes Modernes Esszimmer mit braunem Holzboden und orangem Boden in Melbourne
Offenes Modernes Esszimmer mit braunem Holzboden und orangem Boden in Melbourne
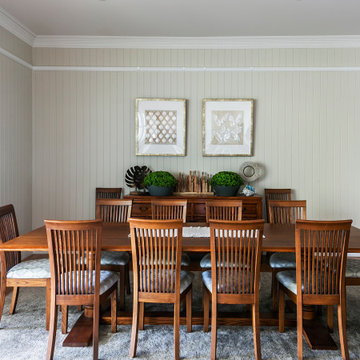
Large family dining space within an open plan layout. There is focal points at various levels and combinations in the way of accessories and framed artwork. Blue was the accent colour used throughout the house in different variations.
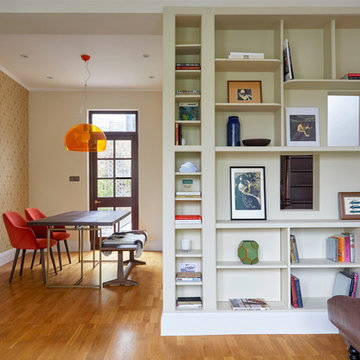
Mittelgroßes Eklektisches Esszimmer mit braunem Holzboden, bunten Wänden und orangem Boden in Surrey
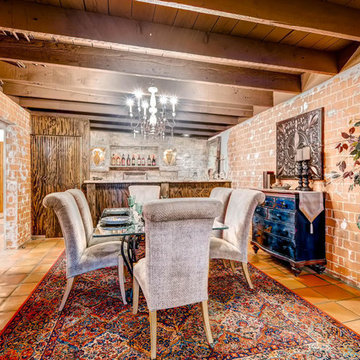
Geschlossenes, Großes Mediterranes Esszimmer ohne Kamin mit brauner Wandfarbe, Terrakottaboden und orangem Boden in Phoenix
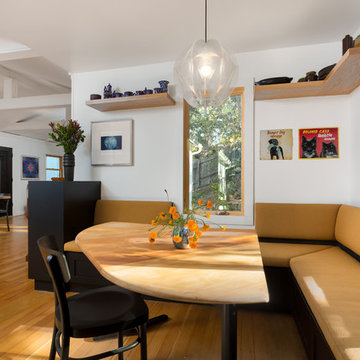
Breakfast nook with Dining room beyond. Photo by Clark Dugger
Offenes, Mittelgroßes Nordisches Esszimmer mit weißer Wandfarbe, braunem Holzboden und orangem Boden in Los Angeles
Offenes, Mittelgroßes Nordisches Esszimmer mit weißer Wandfarbe, braunem Holzboden und orangem Boden in Los Angeles
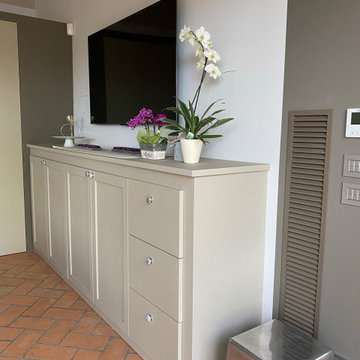
Zona open space cucina, sala da pranzo e salotto situata in una dependance in stile country moderno. Un ambiente dalle linee pulite e ricercate al tempo stesso familiare e accogliente.
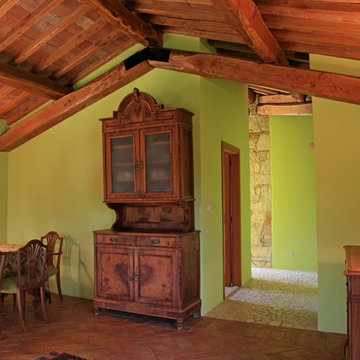
Offenes, Mittelgroßes Landhaus Esszimmer mit grüner Wandfarbe, Terrakottaboden und orangem Boden in Rom
Esszimmer mit orangem Boden Ideen und Design
8