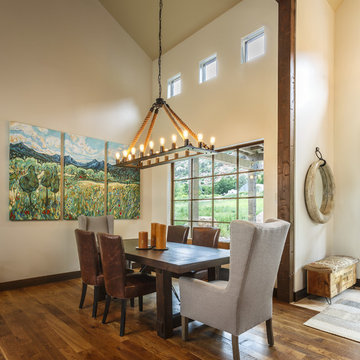Esszimmer mit beiger Wandfarbe und oranger Wandfarbe Ideen und Design
Suche verfeinern:
Budget
Sortieren nach:Heute beliebt
1 – 20 von 54.918 Fotos
1 von 3
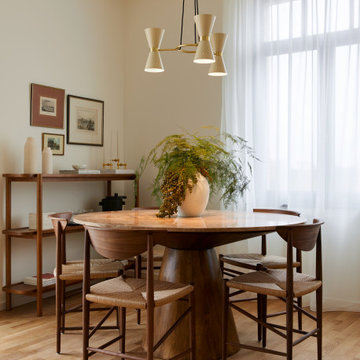
Klassisches Esszimmer mit beiger Wandfarbe, braunem Holzboden und braunem Boden in Berlin

Beautiful dining room and sunroom in Charlotte, NC complete with vaulted ceilings, exposed beams, large, black dining room chandelier, wood dining table and fabric and wood dining room chairs, roman shades and custom window treatments.

Großes Modernes Esszimmer ohne Kamin mit beiger Wandfarbe, dunklem Holzboden und braunem Boden in Miami

Tim Gibbons
Mittelgroßes Maritimes Esszimmer mit beiger Wandfarbe und Travertin in Tampa
Mittelgroßes Maritimes Esszimmer mit beiger Wandfarbe und Travertin in Tampa

Großes Klassisches Esszimmer mit beiger Wandfarbe, braunem Holzboden und beigem Boden in New York

Heart Pine flooring and lighting by Hardwood Floors & More, Inc.
Großes, Geschlossenes Klassisches Esszimmer mit beiger Wandfarbe und braunem Holzboden in Atlanta
Großes, Geschlossenes Klassisches Esszimmer mit beiger Wandfarbe und braunem Holzboden in Atlanta
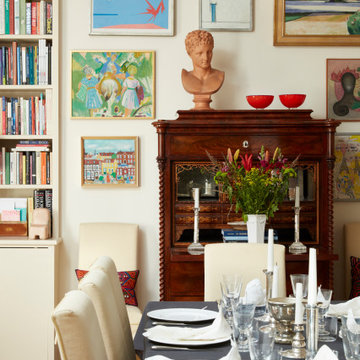
Mittelgroßes Eklektisches Esszimmer mit beiger Wandfarbe, hellem Holzboden und beigem Boden in London

We fully furnished this open concept Dining Room with an asymmetrical wood and iron base table by Taracea at its center. It is surrounded by comfortable and care-free stain resistant fabric seat dining chairs. Above the table is a custom onyx chandelier commissioned by the architect Lake Flato.
We helped find the original fine artwork for our client to complete this modern space and add the bold colors this homeowner was seeking as the pop to this neutral toned room. This large original art is created by Tess Muth, San Antonio, TX.

This great room was designed so everyone can be together for both day-to-day living and when entertaining. This custom home was designed and built by Meadowlark Design+Build in Ann Arbor, Michigan. Photography by Joshua Caldwell.

Offenes, Großes Esszimmer ohne Kamin mit beiger Wandfarbe, hellem Holzboden und braunem Boden in Cleveland

Geschlossenes, Mittelgroßes Mediterranes Esszimmer mit beiger Wandfarbe, Terrakottaboden, Kamin und verputzter Kaminumrandung in New York

The primary goal for this project was to craft a modernist derivation of pueblo architecture. Set into a heavily laden boulder hillside, the design also reflects the nature of the stacked boulder formations. The site, located near local landmark Pinnacle Peak, offered breathtaking views which were largely upward, making proximity an issue. Maintaining southwest fenestration protection and maximizing views created the primary design constraint. The views are maximized with careful orientation, exacting overhangs, and wing wall locations. The overhangs intertwine and undulate with alternating materials stacking to reinforce the boulder strewn backdrop. The elegant material palette and siting allow for great harmony with the native desert.
The Elegant Modern at Estancia was the collaboration of many of the Valley's finest luxury home specialists. Interiors guru David Michael Miller contributed elegance and refinement in every detail. Landscape architect Russ Greey of Greey | Pickett contributed a landscape design that not only complimented the architecture, but nestled into the surrounding desert as if always a part of it. And contractor Manship Builders -- Jim Manship and project manager Mark Laidlaw -- brought precision and skill to the construction of what architect C.P. Drewett described as "a watch."
Project Details | Elegant Modern at Estancia
Architecture: CP Drewett, AIA, NCARB
Builder: Manship Builders, Carefree, AZ
Interiors: David Michael Miller, Scottsdale, AZ
Landscape: Greey | Pickett, Scottsdale, AZ
Photography: Dino Tonn, Scottsdale, AZ
Publications:
"On the Edge: The Rugged Desert Landscape Forms the Ideal Backdrop for an Estancia Home Distinguished by its Modernist Lines" Luxe Interiors + Design, Nov/Dec 2015.
Awards:
2015 PCBC Grand Award: Best Custom Home over 8,000 sq. ft.
2015 PCBC Award of Merit: Best Custom Home over 8,000 sq. ft.
The Nationals 2016 Silver Award: Best Architectural Design of a One of a Kind Home - Custom or Spec
2015 Excellence in Masonry Architectural Award - Merit Award
Photography: Dino Tonn

Maple Built-in Banquet Seating with Storage
Mittelgroße Klassische Wohnküche mit beiger Wandfarbe, dunklem Holzboden und braunem Boden in Sonstige
Mittelgroße Klassische Wohnküche mit beiger Wandfarbe, dunklem Holzboden und braunem Boden in Sonstige
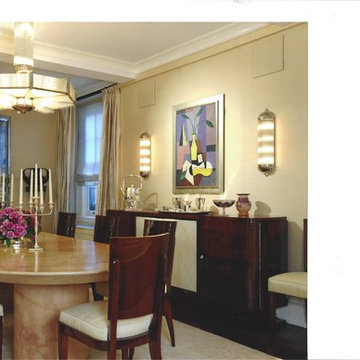
This dining room features a Karl Springer parchment dining table, Aret Deco dining chairs and sideboard, Deco chandelier and sconces, upholstered walls, Cubist art, and a mirrored screen.
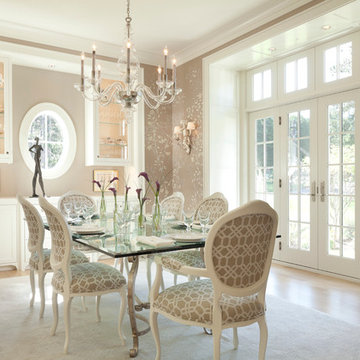
Steve Henke
Geschlossenes Esszimmer mit hellem Holzboden und beiger Wandfarbe in Minneapolis
Geschlossenes Esszimmer mit hellem Holzboden und beiger Wandfarbe in Minneapolis

Stephanie Johnson, architect.
Jeffrey Jakucyk, photographer.
David A Millett, interiors.
Geschlossenes, Mittelgroßes Klassisches Esszimmer ohne Kamin mit beiger Wandfarbe und dunklem Holzboden in Cincinnati
Geschlossenes, Mittelgroßes Klassisches Esszimmer ohne Kamin mit beiger Wandfarbe und dunklem Holzboden in Cincinnati

Complete remodel of dated home to suit modern lifestyle of new owners. This Scottsdale home features contemporary art, glass table top with Berman Rosetti dining chairs, Terzani Mizu light fixture, and wooden and steel columns.
Homes located in Scottsdale, Arizona. Designed by Design Directives, LLC. who also serves Phoenix, Paradise Valley, Cave Creek, Carefree, and Sedona.
For more about Design Directives, click here: https://susanherskerasid.com/
To learn more about this project, click here: https://susanherskerasid.com/scottsdale-modern-remodel/
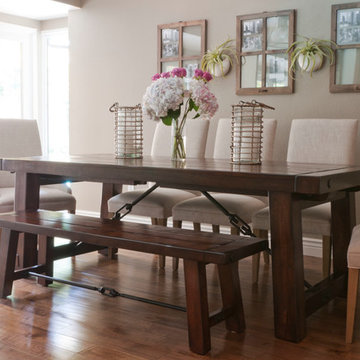
Photo: Angela Flournoy © 2013 Houzz
Klassisches Esszimmer mit beiger Wandfarbe in Dallas
Klassisches Esszimmer mit beiger Wandfarbe in Dallas

"Side chairs, also Jim's design, feature pulls in the back."
- San Diego Home/Garden Lifestyles Magazine
August 2013
James Brady Photography
Offenes, Mittelgroßes Asiatisches Esszimmer ohne Kamin mit beiger Wandfarbe und braunem Holzboden in San Diego
Offenes, Mittelgroßes Asiatisches Esszimmer ohne Kamin mit beiger Wandfarbe und braunem Holzboden in San Diego
Esszimmer mit beiger Wandfarbe und oranger Wandfarbe Ideen und Design
1
