Esszimmer mit unterschiedlichen Kaminen und rotem Boden Ideen und Design
Suche verfeinern:
Budget
Sortieren nach:Heute beliebt
1 – 20 von 84 Fotos

Offenes, Großes Maritimes Esszimmer mit weißer Wandfarbe, braunem Holzboden, Kamin, Kaminumrandung aus Stein und rotem Boden in Sonstige

We refurbished this dining room, replacing the old 1930's tiled fireplace surround with this rather beautiful sandstone bolection fire surround. The challenge in the room was working with the existing pieces that the client wished to keep such as the rustic oak china cabinet in the fireplace alcove and the matching nest of tables and making it work with the newer pieces specified for the sapce.
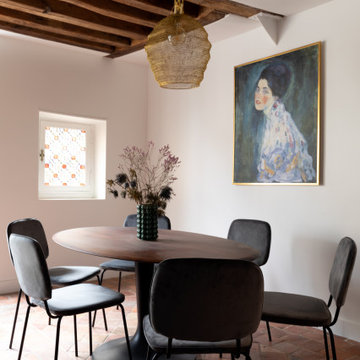
Rénovation d'un appartement de 60m2 sur l'île Saint-Louis à Paris. 2019
Photos Laura Jacques
Design Charlotte Féquet
Mittelgroßes Modernes Esszimmer mit weißer Wandfarbe, Terrakottaboden, Kamin, gefliester Kaminumrandung und rotem Boden in Paris
Mittelgroßes Modernes Esszimmer mit weißer Wandfarbe, Terrakottaboden, Kamin, gefliester Kaminumrandung und rotem Boden in Paris
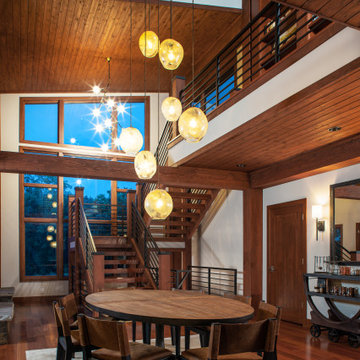
Open dining room with large glass light fixture. Wood ceilings and floor with stairs in the distance.
Mittelgroße Rustikale Wohnküche mit braunem Holzboden, Kamin, Kaminumrandung aus Stein, rotem Boden und Holzdecke in Omaha
Mittelgroße Rustikale Wohnküche mit braunem Holzboden, Kamin, Kaminumrandung aus Stein, rotem Boden und Holzdecke in Omaha

Großes Mediterranes Esszimmer mit beiger Wandfarbe, Backsteinboden, Kamin, verputzter Kaminumrandung, rotem Boden, freigelegten Dachbalken, gewölbter Decke und Holzdecke in Albuquerque
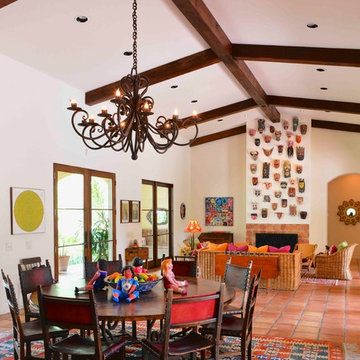
Michael Hunter
Großes, Offenes Mediterranes Esszimmer mit weißer Wandfarbe, Terrakottaboden, Kamin, gefliester Kaminumrandung und rotem Boden in Houston
Großes, Offenes Mediterranes Esszimmer mit weißer Wandfarbe, Terrakottaboden, Kamin, gefliester Kaminumrandung und rotem Boden in Houston
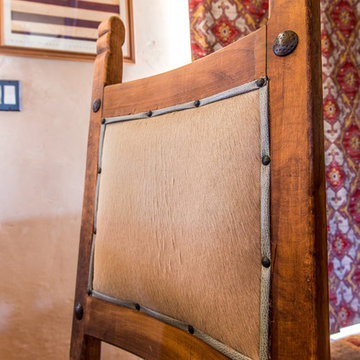
Multiple fabrics detail the antique chairs with rustic nailheads.
Mittelgroße Mediterrane Wohnküche mit beiger Wandfarbe, Betonboden, Kaminofen, Kaminumrandung aus Beton und rotem Boden in Salt Lake City
Mittelgroße Mediterrane Wohnküche mit beiger Wandfarbe, Betonboden, Kaminofen, Kaminumrandung aus Beton und rotem Boden in Salt Lake City
Mediterranes Esszimmer mit beiger Wandfarbe, Kamin, gefliester Kaminumrandung und rotem Boden in Miami
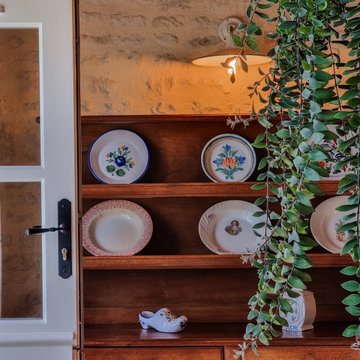
Le vaisselier décoré d'assiettes anciennes chinées.
Geschlossenes, Mittelgroßes Landhausstil Esszimmer mit beiger Wandfarbe, Terrakottaboden, Kamin, Kaminumrandung aus gestapelten Steinen, rotem Boden und freigelegten Dachbalken in Paris
Geschlossenes, Mittelgroßes Landhausstil Esszimmer mit beiger Wandfarbe, Terrakottaboden, Kamin, Kaminumrandung aus gestapelten Steinen, rotem Boden und freigelegten Dachbalken in Paris
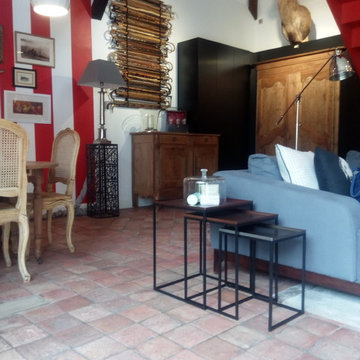
Geschlossenes, Mittelgroßes Modernes Esszimmer mit roter Wandfarbe, Terrakottaboden, Kamin, Kaminumrandung aus Stein und rotem Boden in Sonstige
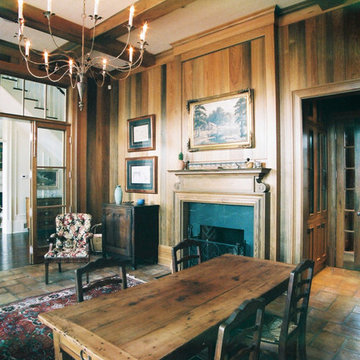
Geschlossenes, Mittelgroßes Rustikales Esszimmer mit brauner Wandfarbe, Terrakottaboden, Kamin, Kaminumrandung aus Holz und rotem Boden in Miami
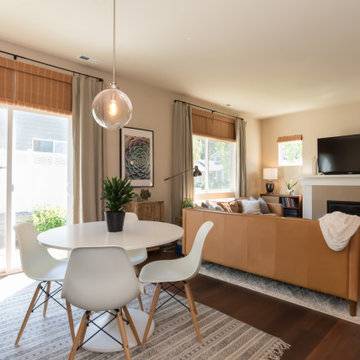
Raeburn Signature from the Modin LVP Collection: Inspired by summers at the cabin among redwoods and pines. Weathered rustic notes with deep reds and subtle grays.
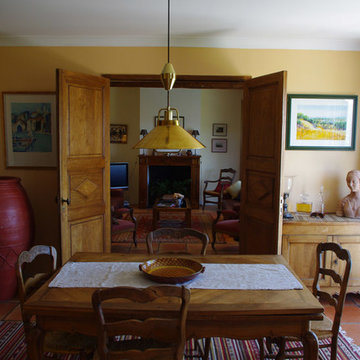
Mediterranes Esszimmer mit gelber Wandfarbe, Terrakottaboden, Kamin, Kaminumrandung aus Holz und rotem Boden in Sonstige
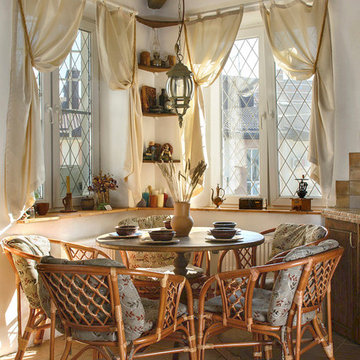
Mittelgroße Mediterrane Wohnküche mit weißer Wandfarbe, Porzellan-Bodenfliesen, Kamin, Kaminumrandung aus Stein und rotem Boden in Sonstige

The clients called me on the recommendation from a neighbor of mine who had met them at a conference and learned of their need for an architect. They contacted me and after meeting to discuss their project they invited me to visit their site, not far from White Salmon in Washington State.
Initially, the couple discussed building a ‘Weekend’ retreat on their 20± acres of land. Their site was in the foothills of a range of mountains that offered views of both Mt. Adams to the North and Mt. Hood to the South. They wanted to develop a place that was ‘cabin-like’ but with a degree of refinement to it and take advantage of the primary views to the north, south and west. They also wanted to have a strong connection to their immediate outdoors.
Before long my clients came to the conclusion that they no longer perceived this as simply a weekend retreat but were now interested in making this their primary residence. With this new focus we concentrated on keeping the refined cabin approach but needed to add some additional functions and square feet to the original program.
They wanted to downsize from their current 3,500± SF city residence to a more modest 2,000 – 2,500 SF space. They desired a singular open Living, Dining and Kitchen area but needed to have a separate room for their television and upright piano. They were empty nesters and wanted only two bedrooms and decided that they would have two ‘Master’ bedrooms, one on the lower floor and the other on the upper floor (they planned to build additional ‘Guest’ cabins to accommodate others in the near future). The original scheme for the weekend retreat was only one floor with the second bedroom tucked away on the north side of the house next to the breezeway opposite of the carport.
Another consideration that we had to resolve was that the particular location that was deemed the best building site had diametrically opposed advantages and disadvantages. The views and primary solar orientations were also the source of the prevailing winds, out of the Southwest.
The resolve was to provide a semi-circular low-profile earth berm on the south/southwest side of the structure to serve as a wind-foil directing the strongest breezes up and over the structure. Because our selected site was in a saddle of land that then sloped off to the south/southwest the combination of the earth berm and the sloping hill would effectively created a ‘nestled’ form allowing the winds rushing up the hillside to shoot over most of the house. This allowed me to keep the favorable orientation to both the views and sun without being completely compromised by the winds.
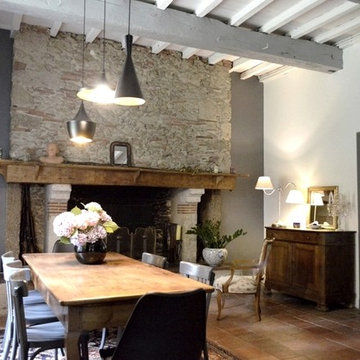
BÉATRICE SAURIN
Offenes, Mittelgroßes Country Esszimmer mit grauer Wandfarbe, Terrakottaboden, Kamin, Kaminumrandung aus Stein und rotem Boden in Sonstige
Offenes, Mittelgroßes Country Esszimmer mit grauer Wandfarbe, Terrakottaboden, Kamin, Kaminumrandung aus Stein und rotem Boden in Sonstige
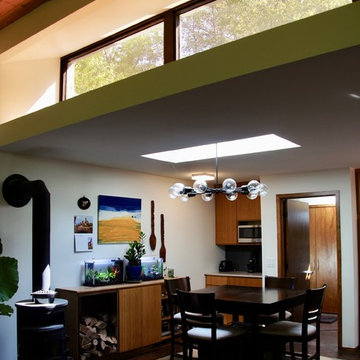
Photography by Sophie Piesse
Geschlossenes, Kleines Modernes Esszimmer mit bunten Wänden, Backsteinboden, Kaminofen und rotem Boden in Raleigh
Geschlossenes, Kleines Modernes Esszimmer mit bunten Wänden, Backsteinboden, Kaminofen und rotem Boden in Raleigh
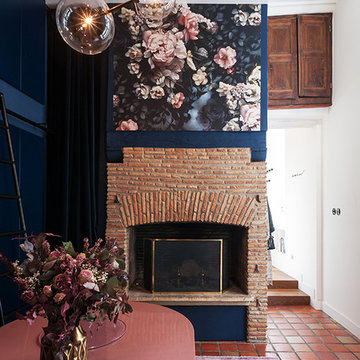
Gemain Herriau
Offenes, Kleines Eklektisches Esszimmer mit blauer Wandfarbe, Terrakottaboden, Kamin, Kaminumrandung aus Backstein und rotem Boden in Rennes
Offenes, Kleines Eklektisches Esszimmer mit blauer Wandfarbe, Terrakottaboden, Kamin, Kaminumrandung aus Backstein und rotem Boden in Rennes
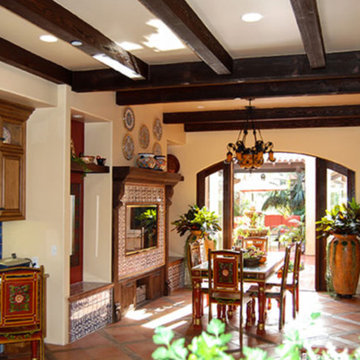
Geschlossenes, Mittelgroßes Mediterranes Esszimmer mit beiger Wandfarbe, Keramikboden, rotem Boden, Kamin und gefliester Kaminumrandung in Orange County
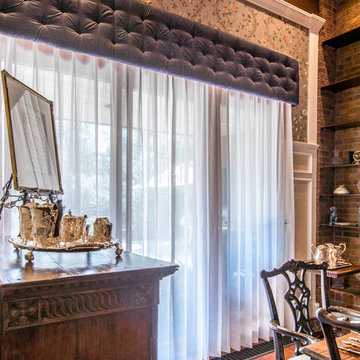
A new tufted silk cornice is paired with sheer drapery panels for light control in this formal space. The original wallpaper was preserved and complemented by the updated color palette.
Esszimmer mit unterschiedlichen Kaminen und rotem Boden Ideen und Design
1