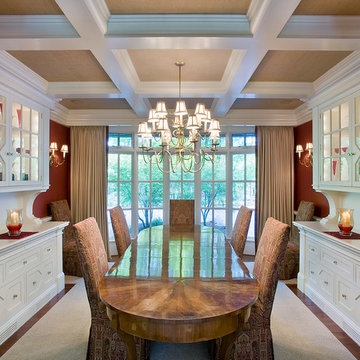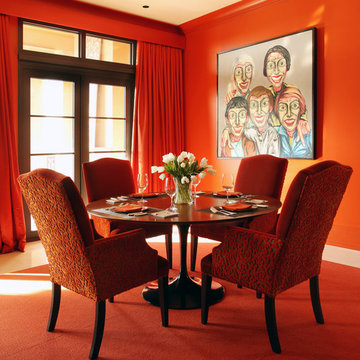Esszimmer mit roter Wandfarbe Ideen und Design
Suche verfeinern:
Budget
Sortieren nach:Heute beliebt
81 – 100 von 2.486 Fotos
1 von 2
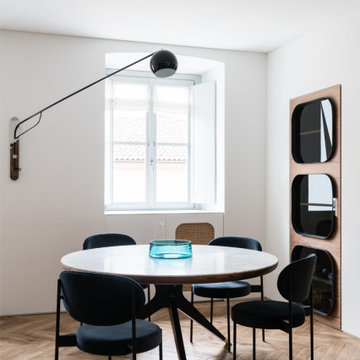
Designed by Fabio Fantolino, Lagrange House is located in the heart of the city of Turin. Two apartments in one inhabited by mother and son, perceived as a single space that may be divided allowing each to preserve a sense of individual personality and independence.
The internal design is inspired by the styles of the 1950’s and 1970’s, each a contamination of the other.
The hand-sanded Hungarian oak herringbone flooring sets the scene forthe entire project. Some items are found in both apartments: the handles, the round table in the dining area.
The mother resides in the larger apartment, which is elegant and sophisticated thanks to the richness of the materials used, the marble, the fabric and the highly polished steel features.
The flavour of the 1950s finds its greatest expression in the living area which, apart from its elegance offers different areas of expression. The conversation area is developed around a Minotti Freeman Tailor sofa, featuring a rigorous cotton titanium-coloured fabric and a double-stitched linearmotif, typical of the 1950's, contrasting with soft elements such as carpets, De La Cuona pale pink velvet-covered armchairs with Bowl by Mater tables at their sides. The study area has a walnut desk, softened by the light from an Aballs T by Parachilna suspension Lamp. The Calacatta gold marble table surrounded by dark velvet Verpan chairs with a black structure is in the centre of the dining area, illuminated by the warm light from a black Tango lamp from the Phanto collection.
The setting is completed by two parallel niches and a black burnished iron archway: a glass showcase for dishes and an opening allowing for a glimpse of the kitchen in black fenix with shelving in American walnut enriched with Calacatta gold marble interspersed by TopanVP6 coloured pendants by &Tradition.
The guest bathroom maximizes the richness of Arabescato marble used as a vertical lining which contrasts with the aquamarine door of the washbasin cabinet with circular walnut particulars.
The upstairs sleeping area is conceived as a haven, an intimate place between the delicacy of light grey wood panelling, a Phanto PawFloor lamp and a Verner Panton black flowerpot bedside lamp. To further define this atmosphere, the Gubi Beetle Chair seat with a black structure and velvet lining and the table lamp designed by the architect Fabio Fantolino.
The smaller apartment has a design closer to the '70s. The loung has a more contemporary and informal air, a Percival Lafer vintage leather armchair, a petrol-coloured Gianfranco Frattini for Tacchini sofa and light alcantara chrome-plated tubular chairs.
The kitchen can be closed-in on itself, serving as a background to the dining area. The guest bathroom has dark tones in red Levanto marble with details in black and chromed iron.
The sleeping area features a blue velvet headboard and a corner white panelling in the corner that houses a wall cabinet, bedside table and custom made lamp.
The bond between the two home owners and, consequently, between the two apartments is underlined by the seamlessly laid floor and airs details that represent a unique design that adapts and models the personality of the individual, revisiting different historical eras that are exalted by the use of contemporary design icons.
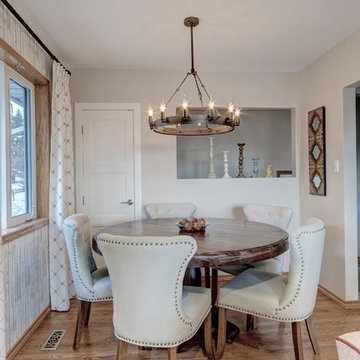
Photo Credit - Don Molyneaux
Kleine Rustikale Wohnküche mit roter Wandfarbe und hellem Holzboden in Calgary
Kleine Rustikale Wohnküche mit roter Wandfarbe und hellem Holzboden in Calgary
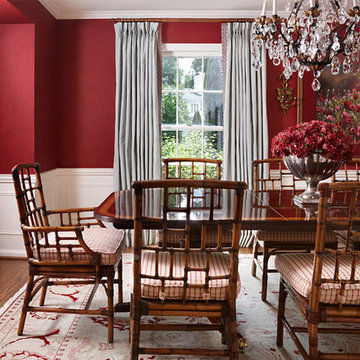
Photo Credit: Beth Singer
Geschlossenes, Großes Klassisches Esszimmer ohne Kamin mit roter Wandfarbe und braunem Holzboden in Detroit
Geschlossenes, Großes Klassisches Esszimmer ohne Kamin mit roter Wandfarbe und braunem Holzboden in Detroit
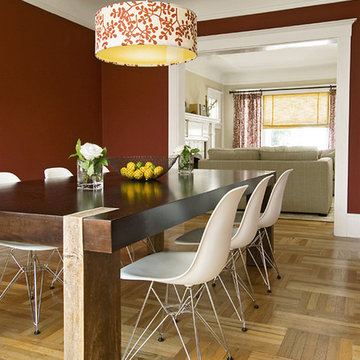
Geschlossenes, Mittelgroßes Stilmix Esszimmer mit roter Wandfarbe und hellem Holzboden in San Francisco
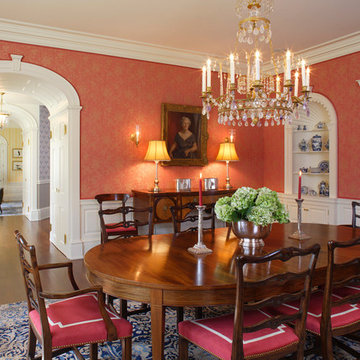
Matt Wargo Photography
Geschlossenes Klassisches Esszimmer mit roter Wandfarbe und dunklem Holzboden in Philadelphia
Geschlossenes Klassisches Esszimmer mit roter Wandfarbe und dunklem Holzboden in Philadelphia
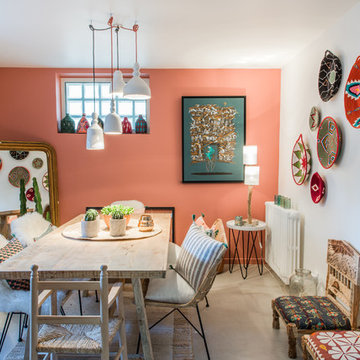
Jours & Nuits © 2017 Houzz
Stilmix Esszimmer mit roter Wandfarbe, Betonboden und grauem Boden in Paris
Stilmix Esszimmer mit roter Wandfarbe, Betonboden und grauem Boden in Paris
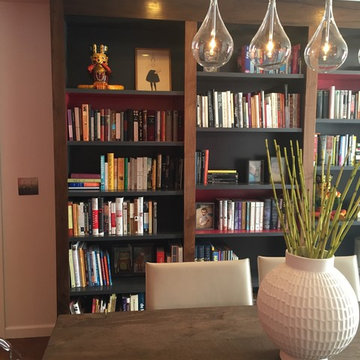
Custom walnut bookcase in a multitasking dining room/library.
Mittelgroßes, Offenes Klassisches Esszimmer ohne Kamin mit roter Wandfarbe, dunklem Holzboden und braunem Boden in New York
Mittelgroßes, Offenes Klassisches Esszimmer ohne Kamin mit roter Wandfarbe, dunklem Holzboden und braunem Boden in New York
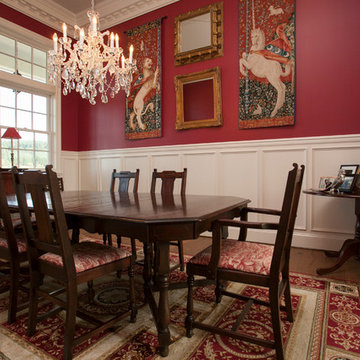
Whitney Lyons Photography
Geschlossenes, Großes Klassisches Esszimmer ohne Kamin mit roter Wandfarbe und braunem Holzboden in Portland
Geschlossenes, Großes Klassisches Esszimmer ohne Kamin mit roter Wandfarbe und braunem Holzboden in Portland
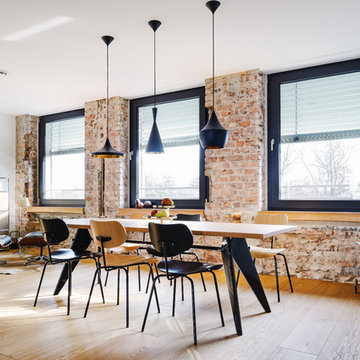
Jannis Wiebusch
Große Industrial Wohnküche ohne Kamin mit roter Wandfarbe, hellem Holzboden und braunem Boden in Essen
Große Industrial Wohnküche ohne Kamin mit roter Wandfarbe, hellem Holzboden und braunem Boden in Essen
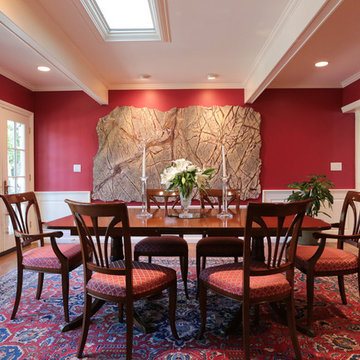
Geschlossenes, Großes Klassisches Esszimmer ohne Kamin mit roter Wandfarbe und dunklem Holzboden in San Francisco

A sensitive remodelling of a Victorian warehouse apartment in Clerkenwell. The design juxtaposes historic texture with contemporary interventions to create a rich and layered dwelling.
Our clients' brief was to reimagine the apartment as a warm, inviting home while retaining the industrial character of the building.
We responded by creating a series of contemporary interventions that are distinct from the existing building fabric. Each intervention contains a new domestic room: library, dressing room, bathroom, ensuite and pantry. These spaces are conceived as independent elements, lined with bespoke timber joinery and ceramic tiling to create a distinctive atmosphere and identity to each.
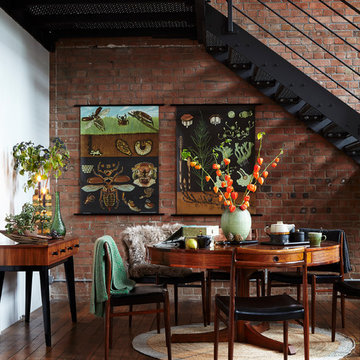
Interior styling Ali Attenborough
Photography Katya De Grunwald
Offenes Industrial Esszimmer mit braunem Holzboden und roter Wandfarbe in London
Offenes Industrial Esszimmer mit braunem Holzboden und roter Wandfarbe in London
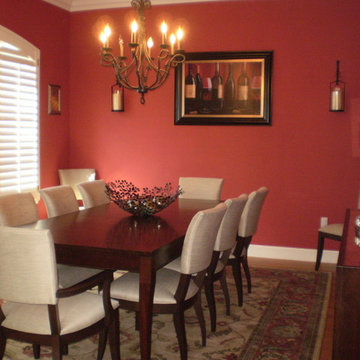
Geschlossenes, Mittelgroßes Klassisches Esszimmer mit roter Wandfarbe, dunklem Holzboden und braunem Boden in San Francisco

Offenes, Mittelgroßes Modernes Esszimmer mit roter Wandfarbe, braunem Holzboden, Tunnelkamin, Kaminumrandung aus Holz und braunem Boden in St. Louis
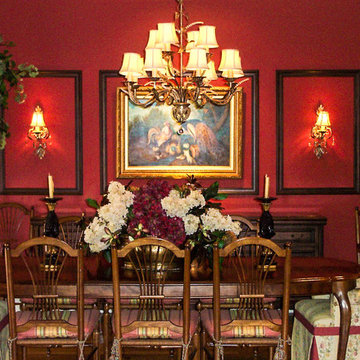
Geschlossenes, Mittelgroßes Klassisches Esszimmer ohne Kamin mit roter Wandfarbe, dunklem Holzboden und braunem Boden in Atlanta
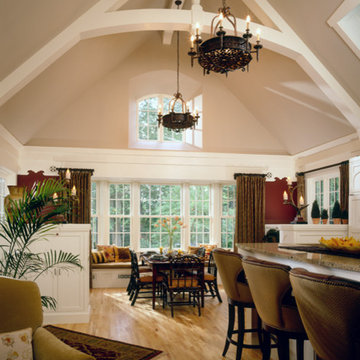
Architecture & Interior Design: David Heide Design Studio -- Photos: Karen Melvin Photography
Offenes Klassisches Esszimmer mit roter Wandfarbe und hellem Holzboden in Minneapolis
Offenes Klassisches Esszimmer mit roter Wandfarbe und hellem Holzboden in Minneapolis

Photography by Eduard Hueber / archphoto
North and south exposures in this 3000 square foot loft in Tribeca allowed us to line the south facing wall with two guest bedrooms and a 900 sf master suite. The trapezoid shaped plan creates an exaggerated perspective as one looks through the main living space space to the kitchen. The ceilings and columns are stripped to bring the industrial space back to its most elemental state. The blackened steel canopy and blackened steel doors were designed to complement the raw wood and wrought iron columns of the stripped space. Salvaged materials such as reclaimed barn wood for the counters and reclaimed marble slabs in the master bathroom were used to enhance the industrial feel of the space.
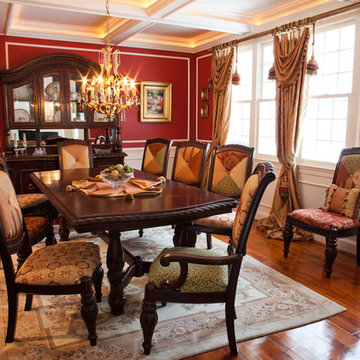
KH Window Fashions, Inc., custom window treatments and dining room chairs, silk fabric panels with decorative trim and tassels, decorative hardware, 12 fabrics were used in the dining room chairs, coordinating decorative pillows, table runner for center of the table.
Esszimmer mit roter Wandfarbe Ideen und Design
5
