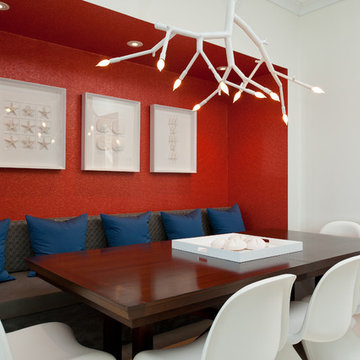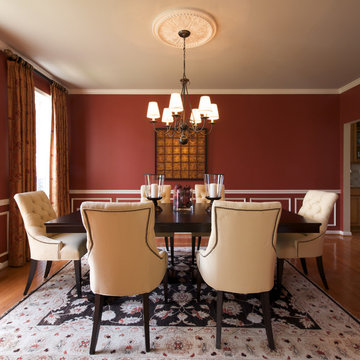Esszimmer mit roter Wandfarbe Ideen und Design
Suche verfeinern:
Budget
Sortieren nach:Heute beliebt
1 – 20 von 879 Fotos
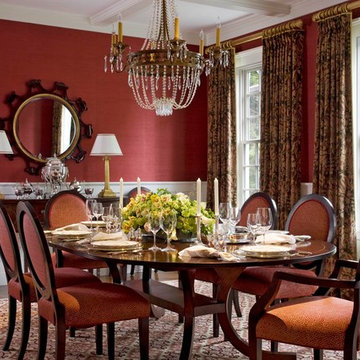
Sam Gray
Geschlossenes, Großes Klassisches Esszimmer ohne Kamin mit roter Wandfarbe und braunem Holzboden in Boston
Geschlossenes, Großes Klassisches Esszimmer ohne Kamin mit roter Wandfarbe und braunem Holzboden in Boston
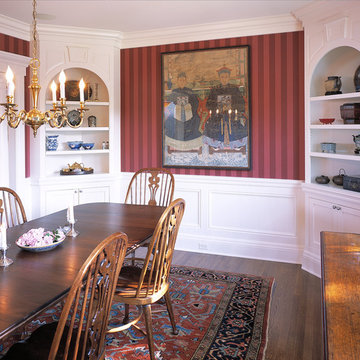
Traditional Dining Room
Klassisches Esszimmer mit roter Wandfarbe und dunklem Holzboden in New York
Klassisches Esszimmer mit roter Wandfarbe und dunklem Holzboden in New York
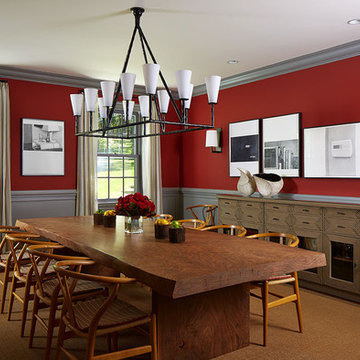
Großes Klassisches Esszimmer mit roter Wandfarbe und dunklem Holzboden in New York
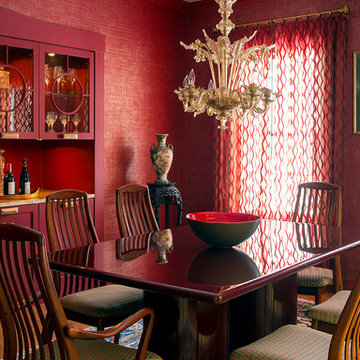
A dining room with built-in china cabinet in a home renovation.
photo credit: Eric Roth
Mittelgroßes Klassisches Esszimmer mit roter Wandfarbe in Boston
Mittelgroßes Klassisches Esszimmer mit roter Wandfarbe in Boston
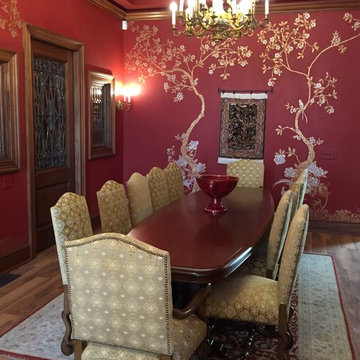
John Rider
Geschlossenes, Mittelgroßes Mediterranes Esszimmer mit roter Wandfarbe und Linoleum in San Francisco
Geschlossenes, Mittelgroßes Mediterranes Esszimmer mit roter Wandfarbe und Linoleum in San Francisco
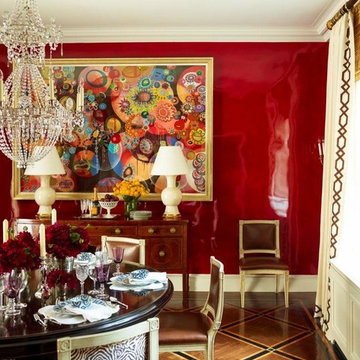
The Dining Room has hand-rubbed deep red lacquer walls. The glassy reflective quality of the walls adds to the sparkle of the space. The white oak herringbone floors are stenciled in a geometric pattern. Interior Design by Ashley Whittaker.
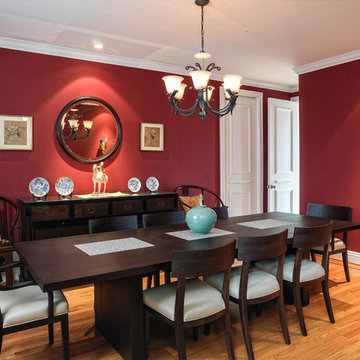
Andrew McKinney
interior design: Haitani Design
Modernes Esszimmer mit roter Wandfarbe in San Francisco
Modernes Esszimmer mit roter Wandfarbe in San Francisco
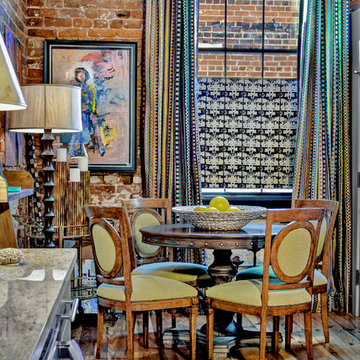
URBAN LOFT
Location | Columbia, South Carolina
Style | industrial
Photographer | William Quarles
Architect | Scott Garbin
Industrial Esszimmer ohne Kamin mit roter Wandfarbe und braunem Holzboden in Charleston
Industrial Esszimmer ohne Kamin mit roter Wandfarbe und braunem Holzboden in Charleston
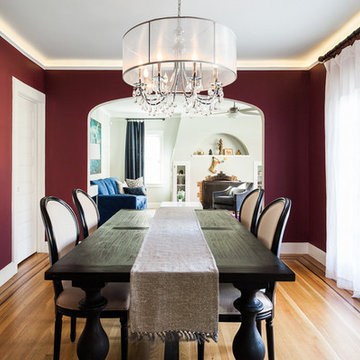
A deep, custom magenta from Dunn Edwards creates a rich elegance to this dining area.
Photo: Kat Alves
Geschlossenes, Mittelgroßes Klassisches Esszimmer ohne Kamin mit roter Wandfarbe, braunem Holzboden und braunem Boden in Sacramento
Geschlossenes, Mittelgroßes Klassisches Esszimmer ohne Kamin mit roter Wandfarbe, braunem Holzboden und braunem Boden in Sacramento
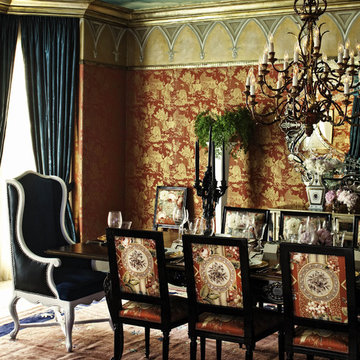
Red Dining Room with Art Deco rug, vintage chairs, Chinoiserie wallpaper. The beautiful, vibrant wonderland of Christina Aguilera's residence. Photography by Douglas Friedman.
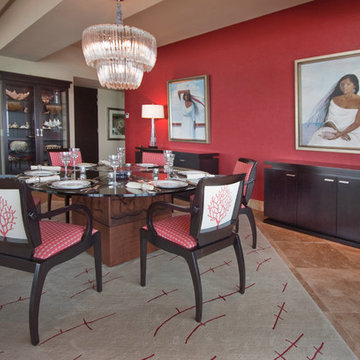
Please visit my website directly by copying and pasting this link directly into your browser: http://www.berensinteriors.com/ to learn more about this project and how we may work together!
An opulent place for formal dining. Dale Hanson Photography
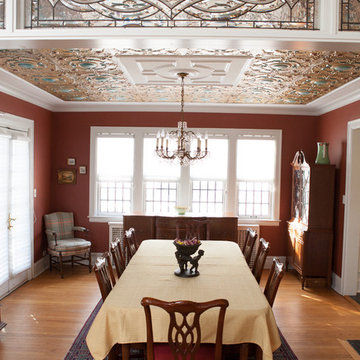
This well-loved home belonging to a family of seven was overdue for some more room. Renovations by the team at Advance Design Studio entailed both a lower and upper level addition to original home. Included in the project was a much larger kitchen, eating area, family room and mud room with a renovated powder room on the first floor. The new upper level included a new master suite with his and hers closets, a new master bath, outdoor balcony patio space, and a renovation to the only other full bath on in that part of the house.
Having five children formerly meant that when everyone was seated at the large kitchen table, they couldn’t open the refrigerator door! So naturally the main focus was on the kitchen, with a desire to create a gathering place where the whole family could hang out easily with room to spare. The homeowner had a love of all things Irish, and careful details in the crown molding, hardware and tile backsplash were a reflection. Rich cherry cabinetry and green granite counter tops complete a traditional look so as to fit right in with the elegant old molding and door profiles in this fine old home.
The second focus for these parents was a master suite and bathroom of their own! After years of sharing, this was an important feature in the new space. This simple yet efficient bath space needed to accommodate a long wall of windows to work with the exterior design. A generous shower enclosure with a comfortable bench seat is open visually to the his and hers vanity areas, and a spacious tub. The makeup table enjoys lots of natural light spilling through large windows and an exit door to the adult’s only exclusive coffee retreat on the rooftop adjacent.
Added square footage to the footprint of the house allowed for a spacious family room and much needed breakfast area. The dining room pass through was accentuated by a period appropriate transom detail encasing custom designed carved glass detailing that appears as if it’s been there all along. Reclaimed painted tin panels were added to the dining room ceiling amongst elegant crown molding for unique and dramatic dining room flair. An efficient dry bar area was tucked neatly between the great room spaces, offering an excellent entertainment area to circulating guests and family at any time.
This large family now enjoys regular Sunday breakfasts and dinners in a space that they all love to hang out in. The client reports that they spend more time as a family now than they did before because their house is more accommodating to them all. That’s quite a feat anyone with teenagers can relate to! Advance Design was thrilled to work on this project and bring this family the home they had been dreaming about for many, many years.
Photographer: Joe Nowak
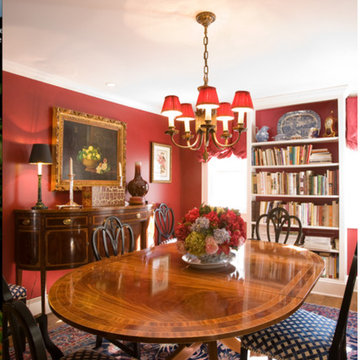
Christopher Kolk
Wonderful, warm gracious dining room. This room is used for breakfast, lunch and dinner. Magical room at night with walls that glow with warmth and bonhomie. Bookcase holds a collection of cookbooks and blue and white china. Antique chairs painted black keep all the furniture from matching and give it some sophistication.
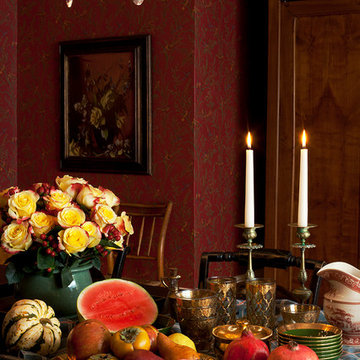
Steven Mays
Geschlossenes, Mittelgroßes Stilmix Esszimmer ohne Kamin mit roter Wandfarbe und braunem Holzboden in New York
Geschlossenes, Mittelgroßes Stilmix Esszimmer ohne Kamin mit roter Wandfarbe und braunem Holzboden in New York
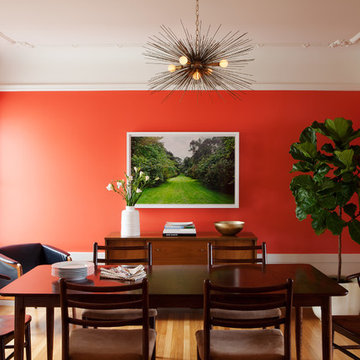
Michele Lee Willson
Klassisches Esszimmer mit roter Wandfarbe und braunem Holzboden in San Francisco
Klassisches Esszimmer mit roter Wandfarbe und braunem Holzboden in San Francisco
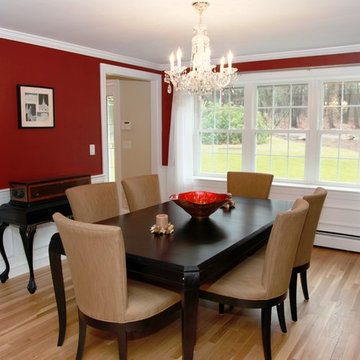
A Picture's Worth
Geschlossenes, Mittelgroßes Klassisches Esszimmer ohne Kamin mit roter Wandfarbe und hellem Holzboden in Boston
Geschlossenes, Mittelgroßes Klassisches Esszimmer ohne Kamin mit roter Wandfarbe und hellem Holzboden in Boston
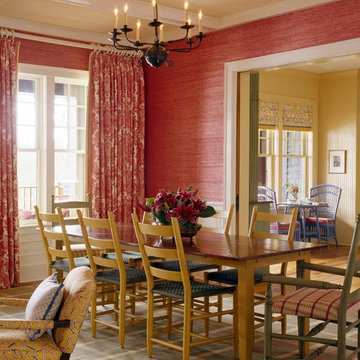
Dining Room
Photo by Sam Grey
Klassisches Esszimmer mit roter Wandfarbe, braunem Holzboden und braunem Boden in Boston
Klassisches Esszimmer mit roter Wandfarbe, braunem Holzboden und braunem Boden in Boston
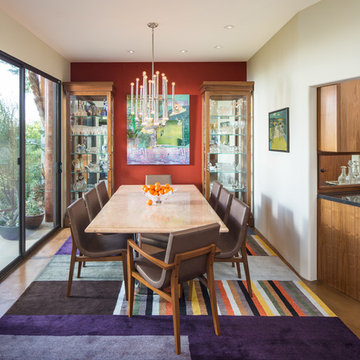
Mike Kelley
Mittelgroße Moderne Wohnküche ohne Kamin mit roter Wandfarbe und Betonboden in Los Angeles
Mittelgroße Moderne Wohnküche ohne Kamin mit roter Wandfarbe und Betonboden in Los Angeles
Esszimmer mit roter Wandfarbe Ideen und Design
1
