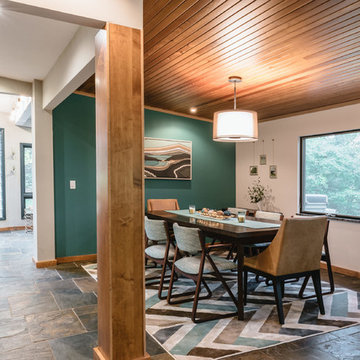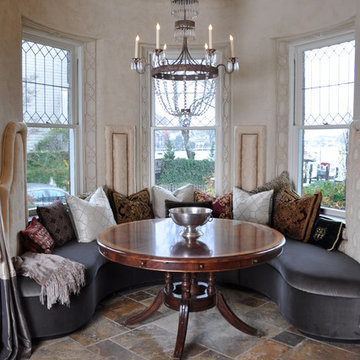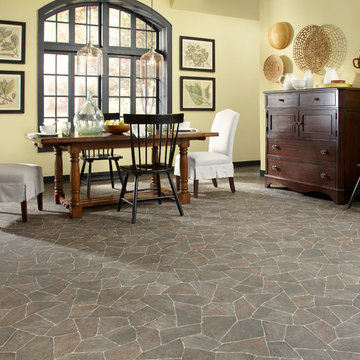Esszimmer mit Schieferboden Ideen und Design
Suche verfeinern:
Budget
Sortieren nach:Heute beliebt
101 – 120 von 1.096 Fotos
1 von 2

Geschlossenes, Großes Modernes Esszimmer ohne Kamin mit brauner Wandfarbe und Schieferboden in Sonstige
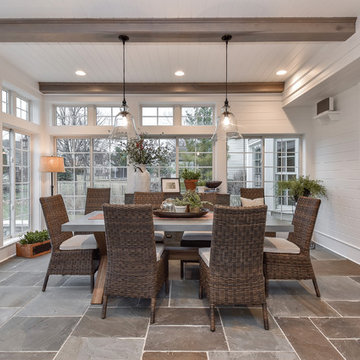
Landhaus Esszimmer mit Schieferboden, Kamin und Kaminumrandung aus Stein in Chicago
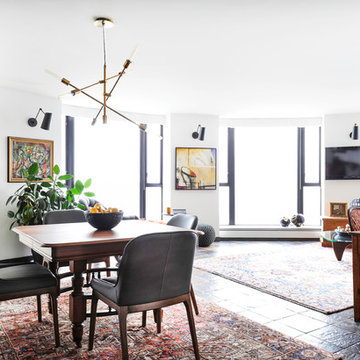
The homeowners of this condo sought our assistance when downsizing from a large family home on Howe Sound to a small urban condo in Lower Lonsdale, North Vancouver. They asked us to incorporate many of their precious antiques and art pieces into the new design. Our challenges here were twofold; first, how to deal with the unconventional curved floor plan with vast South facing windows that provide a 180 degree view of downtown Vancouver, and second, how to successfully merge an eclectic collection of antique pieces into a modern setting. We began by updating most of their artwork with new matting and framing. We created a gallery effect by grouping like artwork together and displaying larger pieces on the sections of wall between the windows, lighting them with black wall sconces for a graphic effect. We re-upholstered their antique seating with more contemporary fabrics choices - a gray flannel on their Victorian fainting couch and a fun orange chenille animal print on their Louis style chairs. We selected black as an accent colour for many of the accessories as well as the dining room wall to give the space a sophisticated modern edge. The new pieces that we added, including the sofa, coffee table and dining light fixture are mid century inspired, bridging the gap between old and new. White walls and understated wallpaper provide the perfect backdrop for the colourful mix of antique pieces. Interior Design by Lori Steeves, Simply Home Decorating. Photos by Tracey Ayton Photography
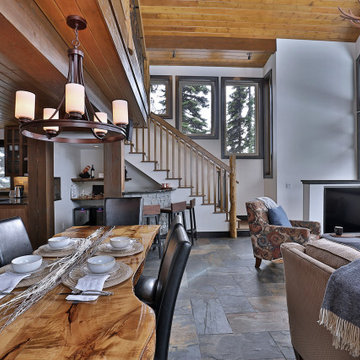
Entering the chalet, an open concept great room greets you. Kitchen, dining, and vaulted living room with wood ceilings create uplifting space to gather and connect. A custom live edge dining table provides a focal point for the room.
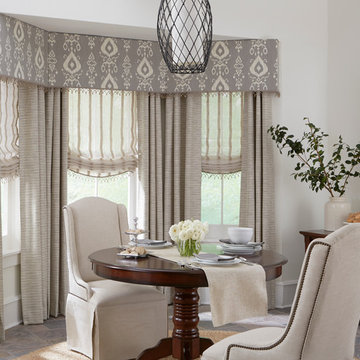
Geschlossenes, Mittelgroßes Modernes Esszimmer ohne Kamin mit weißer Wandfarbe, Schieferboden und grauem Boden in Sonstige
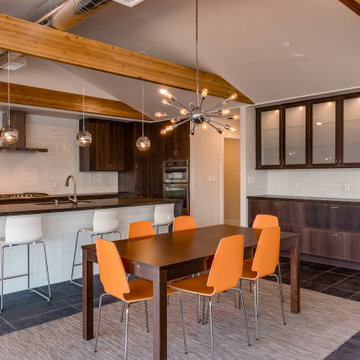
Offenes, Mittelgroßes Mid-Century Esszimmer ohne Kamin mit grauer Wandfarbe, Schieferboden, schwarzem Boden und gewölbter Decke in Phoenix
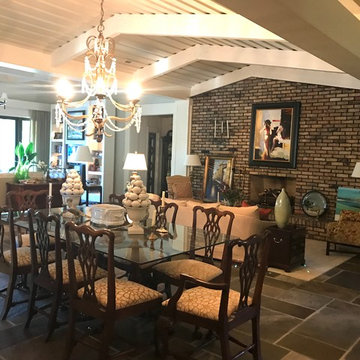
Offenes, Großes Klassisches Esszimmer mit weißer Wandfarbe, Schieferboden, Kamin, Kaminumrandung aus Backstein und grauem Boden in Raleigh
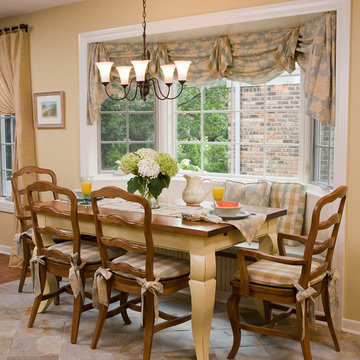
This traditional kitchen features soft pops of color and decorative accents. This Hinsdale, IL home also features built in kitchen bench seating and a large bay window that allows plenty of natural light to brighten up the space.
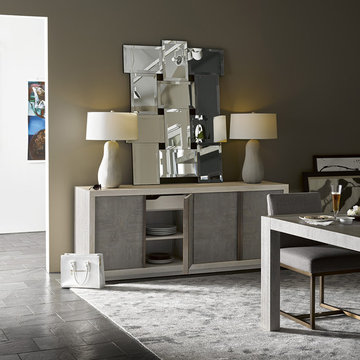
Two-toned with a Quartz finished case and Flint finished doors, the Brinkley Credenza is a sophisticated piece that gives style and finesse to your home. With four doors, two adjustable shelves, and one tray drawer, this credenza has the perfect amount of storage for any room.
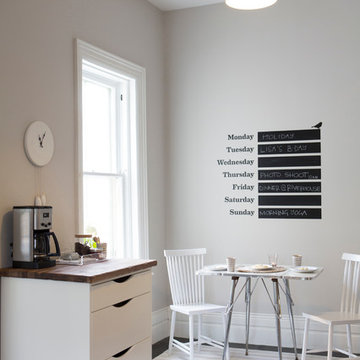
Marlon Hazlewood
Kleines Modernes Esszimmer mit Schieferboden und grauer Wandfarbe in Toronto
Kleines Modernes Esszimmer mit Schieferboden und grauer Wandfarbe in Toronto
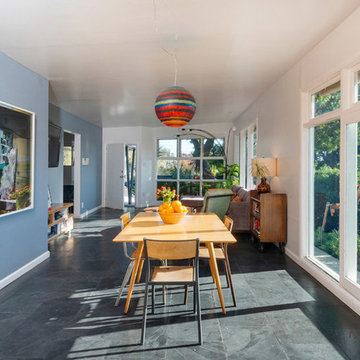
Photos by Michael McNamara, Shooting LA
Mittelgroße Mid-Century Wohnküche ohne Kamin mit blauer Wandfarbe und Schieferboden in Phoenix
Mittelgroße Mid-Century Wohnküche ohne Kamin mit blauer Wandfarbe und Schieferboden in Phoenix
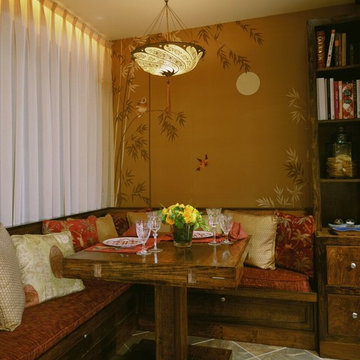
Mittelgroße Asiatische Wohnküche mit brauner Wandfarbe und Schieferboden in New York
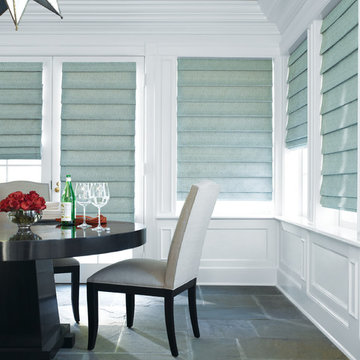
Geschlossenes, Mittelgroßes Klassisches Esszimmer ohne Kamin mit weißer Wandfarbe, Schieferboden und buntem Boden in Sonstige

This project's final result exceeded even our vision for the space! This kitchen is part of a stunning traditional log home in Evergreen, CO. The original kitchen had some unique touches, but was dated and not a true reflection of our client. The existing kitchen felt dark despite an amazing amount of natural light, and the colors and textures of the cabinetry felt heavy and expired. The client wanted to keep with the traditional rustic aesthetic that is present throughout the rest of the home, but wanted a much brighter space and slightly more elegant appeal. Our scope included upgrades to just about everything: new semi-custom cabinetry, new quartz countertops, new paint, new light fixtures, new backsplash tile, and even a custom flue over the range. We kept the original flooring in tact, retained the original copper range hood, and maintained the same layout while optimizing light and function. The space is made brighter by a light cream primary cabinetry color, and additional feature lighting everywhere including in cabinets, under cabinets, and in toe kicks. The new kitchen island is made of knotty alder cabinetry and topped by Cambria quartz in Oakmoor. The dining table shares this same style of quartz and is surrounded by custom upholstered benches in Kravet's Cowhide suede. We introduced a new dramatic antler chandelier at the end of the island as well as Restoration Hardware accent lighting over the dining area and sconce lighting over the sink area open shelves. We utilized composite sinks in both the primary and bar locations, and accented these with farmhouse style bronze faucets. Stacked stone covers the backsplash, and a handmade elk mosaic adorns the space above the range for a custom look that is hard to ignore. We finished the space with a light copper paint color to add extra warmth and finished cabinetry with rustic bronze hardware. This project is breathtaking and we are so thrilled our client can enjoy this kitchen for many years to come!
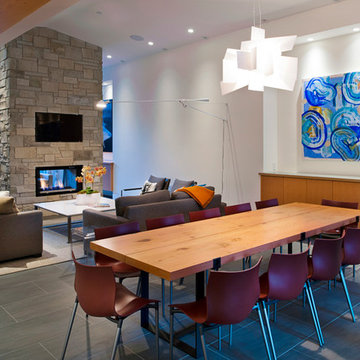
Contemporary Dining Room
Builder: Rockridge Fine Homes
Photography: Jason Brown
Offenes Modernes Esszimmer mit Tunnelkamin und Schieferboden in Vancouver
Offenes Modernes Esszimmer mit Tunnelkamin und Schieferboden in Vancouver
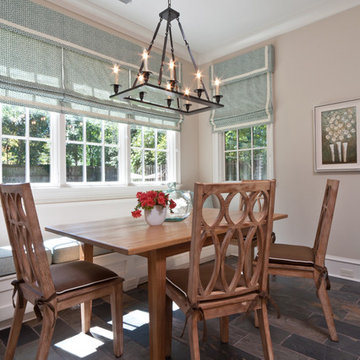
Klassisches Esszimmer mit grauer Wandfarbe und Schieferboden in Sonstige
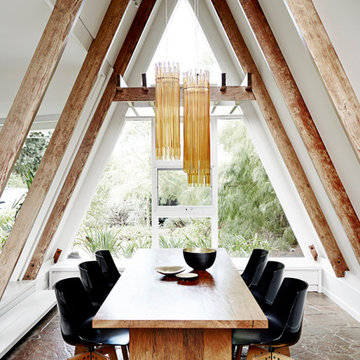
Formal dining room of Balwyn Residence.
Geschlossenes, Mittelgroßes Skandinavisches Esszimmer mit weißer Wandfarbe, Schieferboden, weißem Boden und vertäfelten Wänden in Melbourne
Geschlossenes, Mittelgroßes Skandinavisches Esszimmer mit weißer Wandfarbe, Schieferboden, weißem Boden und vertäfelten Wänden in Melbourne
Esszimmer mit Schieferboden Ideen und Design
6
