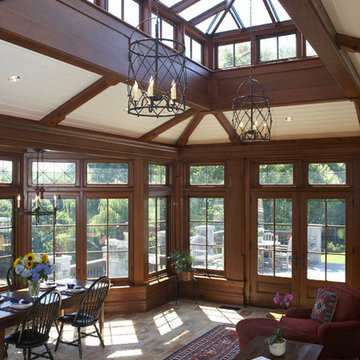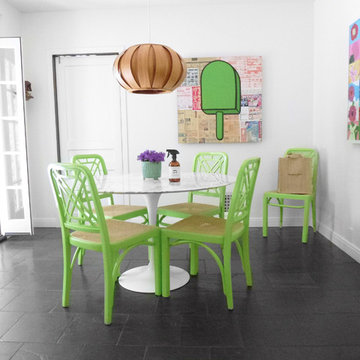Esszimmer mit Schieferboden Ideen und Design
Sortieren nach:Heute beliebt
161 – 180 von 1.096 Fotos

breakfast area in kitchen with exposed wood slat ceiling and painted paneled tongue and groove fir wall finish. Custom concrete and glass dining table.
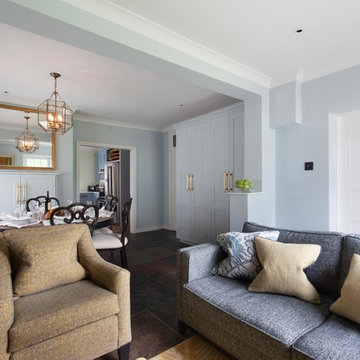
Mittelgroße Klassische Wohnküche ohne Kamin mit blauer Wandfarbe, Schieferboden und grauem Boden in London
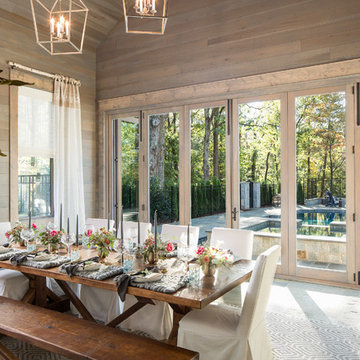
Amazing front porch of a modern farmhouse built by Steve Powell Homes (www.stevepowellhomes.com). Photo Credit: David Cannon Photography (www.davidcannonphotography.com)
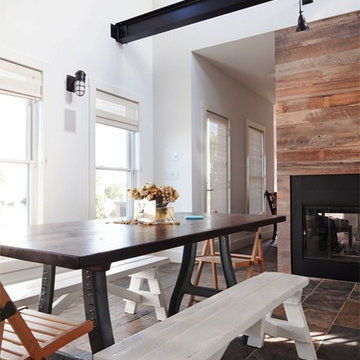
2012 Design Excellence Award, Residential Design+Build Magazine
2011 Watermark Award
Kleine Moderne Wohnküche mit weißer Wandfarbe, Schieferboden, Tunnelkamin, Kaminumrandung aus Holz und buntem Boden in New York
Kleine Moderne Wohnküche mit weißer Wandfarbe, Schieferboden, Tunnelkamin, Kaminumrandung aus Holz und buntem Boden in New York
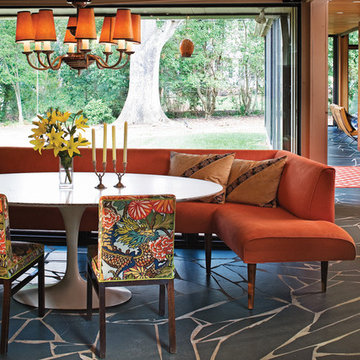
This modern home in the Foxcroft neighborhood required an extensive renovation and addition. With two small children at home, Matt added much needed family space and guest quarters. He created a new kitchen area and a sun filled private outdoor room. His wife, an accomplished interior designer, embraced the mid-century modern vernacular of the house, pulling together the details to make this a family home that will work for years to come. Interiors by Barrie Benson Interior Design.
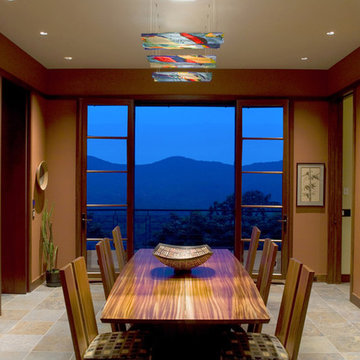
This custom mountain modern home in north Asheville is a unique interpretation of mountain modern architecture with a Japanese influence. Spectacular views of the Blue Ridge mountains and downtown Asheville are enjoyed from many rooms. Thoughtful attention was given to materials, color selection and landscaping to ensure the home seamlessly integrates with its natural surroundings. The home showcases custom millwork, cabinetry, and furnishings by Asheville artists and craftsmen.
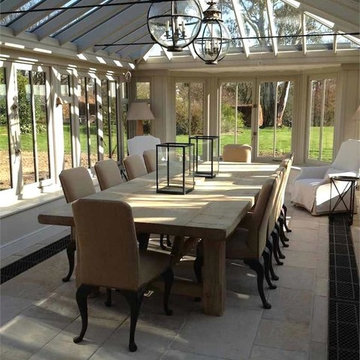
"Piece by Piece: A Thomson Carpenter Dining Room" -- Part of a 10,000 square foot Tudor manor project, this sunny sweep features a rugged custom table, beautiful accent chairs, and eye-popping ceiling lanterns. Be sure to visit the web site for a closer look at the products and brands featured in this shining, sun-filled space.
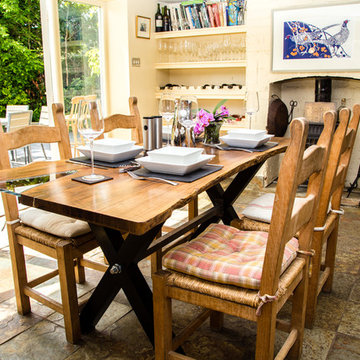
On top, an air-dried walnut slab with live edges preserved on opposing sides. Where the trunk naturally branches, glass has been installed to enhance its raw beauty.
Its original shakes, knots and cracks are accentuated with natural pewter. This table top sits upon ash legs, stabilised by a bracing bar of finished steel, anchored with our own lathe-cut bolt. The piece is finished for hardwearing protection that emphasises the grain of the wood.

This used to be a sunroom but we turned it into the Dining Room as the house lacked a large dining area for the numerous ranch guests. The antler chandelier was hand made in Pagosa Springs by Rick Johnson. We used linen chairs to brighten the room and provide contrast to the logs. The table and chairs are from Restoration Hardware. The Stone flooring is custom and the fireplace adds a very cozy feel during the colder months.
Tim Flanagan Architect
Veritas General Contractor
Finewood Interiors for cabinetry
Light and Tile Art for lighting and tile and counter tops.
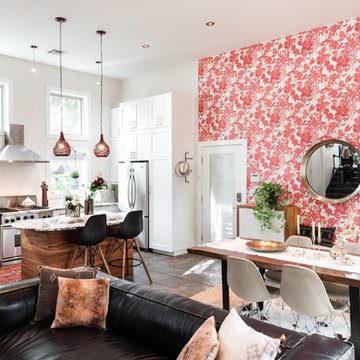
Urban Oak Photography
Offenes, Geräumiges Stilmix Esszimmer mit Schieferboden, roter Wandfarbe und schwarzem Boden in Sonstige
Offenes, Geräumiges Stilmix Esszimmer mit Schieferboden, roter Wandfarbe und schwarzem Boden in Sonstige
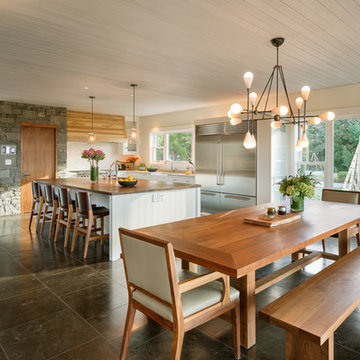
Eric Staudenmaier
Große Country Wohnküche ohne Kamin mit beiger Wandfarbe, Schieferboden und braunem Boden in Sonstige
Große Country Wohnküche ohne Kamin mit beiger Wandfarbe, Schieferboden und braunem Boden in Sonstige
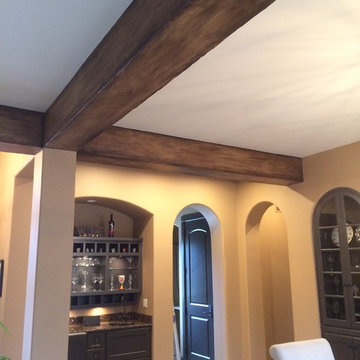
Offenes, Großes Uriges Esszimmer mit beiger Wandfarbe, Schieferboden, Kamin und gefliester Kaminumrandung in Little Rock
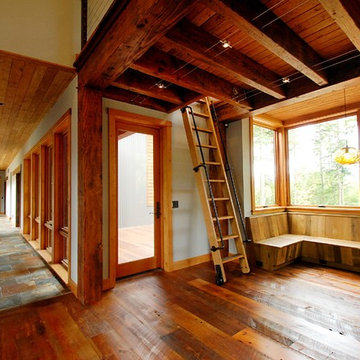
www.gordondixonconstruction.com
Geräumige Rustikale Wohnküche mit bunten Wänden, Schieferboden und buntem Boden in Burlington
Geräumige Rustikale Wohnküche mit bunten Wänden, Schieferboden und buntem Boden in Burlington
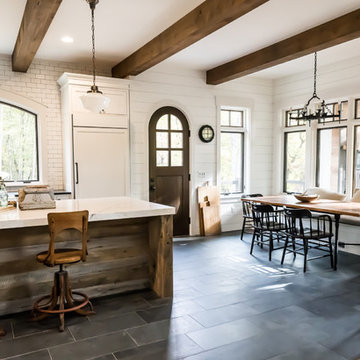
Red Angle Photography
Landhaus Wohnküche mit weißer Wandfarbe, Schieferboden und blauem Boden in Sonstige
Landhaus Wohnküche mit weißer Wandfarbe, Schieferboden und blauem Boden in Sonstige
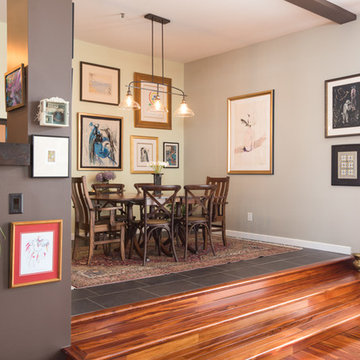
Offenes, Mittelgroßes Klassisches Esszimmer ohne Kamin mit grauer Wandfarbe, Schieferboden und grauem Boden in Sonstige
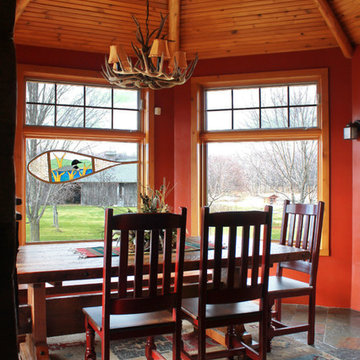
Mittelgroße Rustikale Wohnküche ohne Kamin mit bunten Wänden und Schieferboden in Sonstige
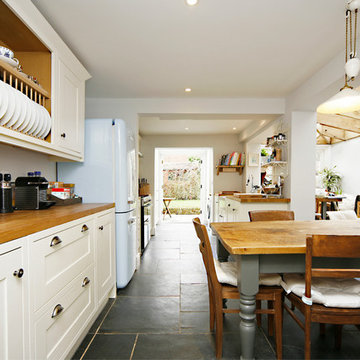
Fine House Studio
Geräumige Rustikale Wohnküche mit weißer Wandfarbe und Schieferboden in Gloucestershire
Geräumige Rustikale Wohnküche mit weißer Wandfarbe und Schieferboden in Gloucestershire
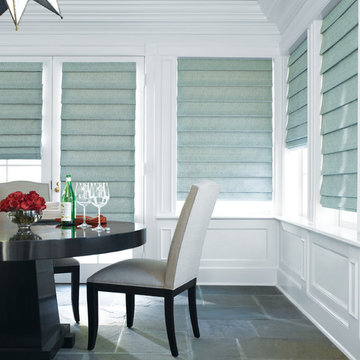
Geschlossenes, Mittelgroßes Klassisches Esszimmer ohne Kamin mit weißer Wandfarbe, Schieferboden und buntem Boden in Chicago
Esszimmer mit Schieferboden Ideen und Design
9
