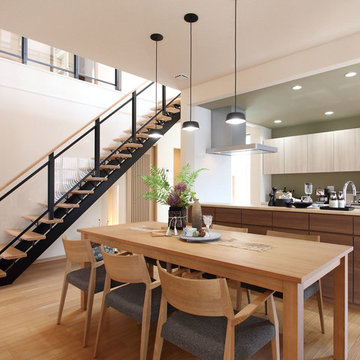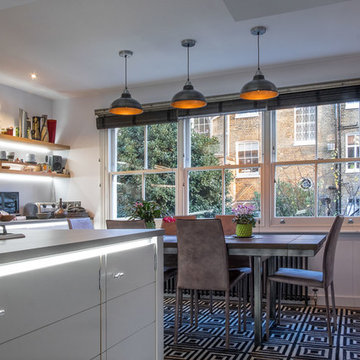Esszimmer mit Sperrholzboden Ideen und Design
Suche verfeinern:
Budget
Sortieren nach:Heute beliebt
41 – 60 von 1.150 Fotos
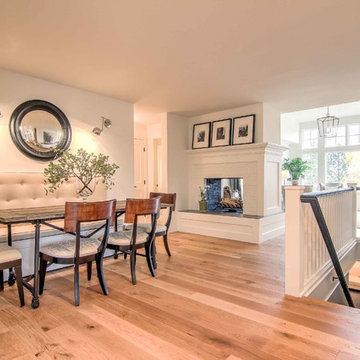
Allison Mathern Interior Design
Kleine Skandinavische Wohnküche mit weißer Wandfarbe, Sperrholzboden, Tunnelkamin, Kaminumrandung aus Backstein und braunem Boden in Minneapolis
Kleine Skandinavische Wohnküche mit weißer Wandfarbe, Sperrholzboden, Tunnelkamin, Kaminumrandung aus Backstein und braunem Boden in Minneapolis

Große Moderne Wohnküche mit weißer Wandfarbe, Sperrholzboden, braunem Boden und gewölbter Decke in Sonstige
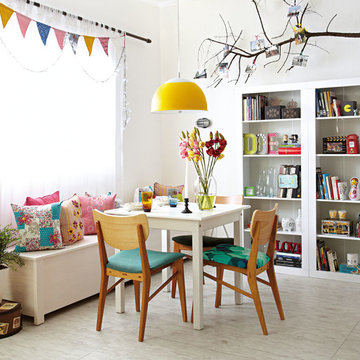
Designer Ana Campos / Revista Decorar Mais por Menos
Produção: Carol Haddad
Foto: Arthur Nobre
Offenes Eklektisches Esszimmer mit weißer Wandfarbe und Sperrholzboden in Sonstige
Offenes Eklektisches Esszimmer mit weißer Wandfarbe und Sperrholzboden in Sonstige
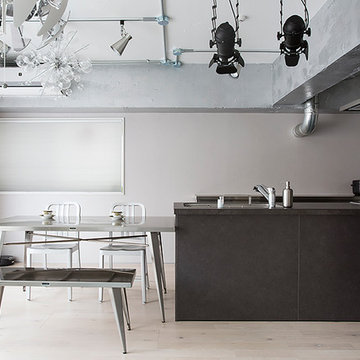
ダイニングキッチンの空間はまさに“近未来”。
近未来的なイメージといえば、シルバーを基調とした内装をイメージしがちですが、それだけでは落ち着かないお部屋になってしまいます。
お部屋のどこにシルバーを配置するか、細かなところまで悩みながらつくりあげていきました。
最終的には、目立つ大きなパーツ:梁や配管、ライティングレールと、細かなパーツ:巾木やスイッチ、床見切りなどにシルバー色やメタリックな素材を取り入れました。
一方で、天井は躯体表しに白の塗装をし、床は薄く木目のある白のフローリングにするという工夫で、柔らかいテイストもミックス。
そして、インテリアやシステムキッチンのマットなブラックが良いアクセントになっています。
艶のあるシルバーと落ち着いたモノトーンとの駆け引きで、ゴリゴリのスペースシップという印象ではなく、“近未来感”を演出しながらも、“生活”をイメージできるつくりになっています。
テーマやデザイン性を重視しながらも、心地よさを損なわない絶妙なバランスです。
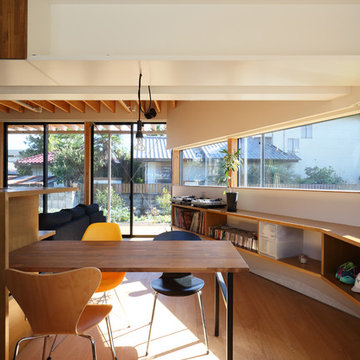
photo by Kai Nakamura
Offenes Modernes Esszimmer mit weißer Wandfarbe, Sperrholzboden und beigem Boden in Sonstige
Offenes Modernes Esszimmer mit weißer Wandfarbe, Sperrholzboden und beigem Boden in Sonstige
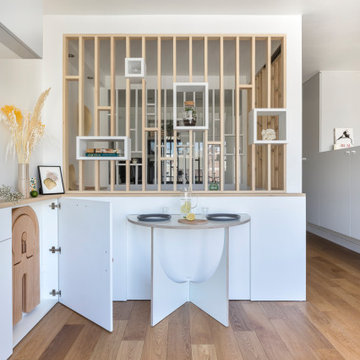
Conception d'un espace nuit sur-mesure semi-ouvert (claustra en bois massif), avec rangements dissimulés et table de repas escamotable. Travaux comprenant également le nouvel aménagement d'un salon personnalisé et l'ouverture de la cuisine sur la lumière naturelle de l'appartement de 30m2. Papier peint "Bain 1920" @PaperMint, meubles salon Pomax, chaises salle à manger Sentou Galerie, poignées de meubles Ikea.
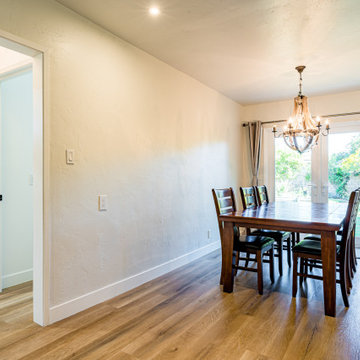
ADU dinning room
Geschlossenes, Kleines Retro Esszimmer mit weißer Wandfarbe, Sperrholzboden, braunem Boden, gewölbter Decke und Wandpaneelen in Orange County
Geschlossenes, Kleines Retro Esszimmer mit weißer Wandfarbe, Sperrholzboden, braunem Boden, gewölbter Decke und Wandpaneelen in Orange County
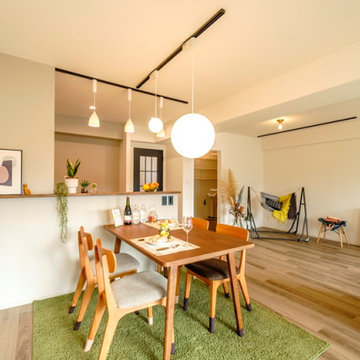
LDK、和室2部屋をひとつにして約27帖の広々空間に。
フロアを貼る前に”レベリング”という床を平滑にする作業を行いました。
アッシュ系の防音フロアに一部グレーのクロスを合わせて、北欧ナチュラルな雰囲気に。
Offenes, Großes Skandinavisches Esszimmer mit weißer Wandfarbe, Sperrholzboden, grauem Boden, Tapetendecke und Tapetenwänden in Sonstige
Offenes, Großes Skandinavisches Esszimmer mit weißer Wandfarbe, Sperrholzboden, grauem Boden, Tapetendecke und Tapetenwänden in Sonstige
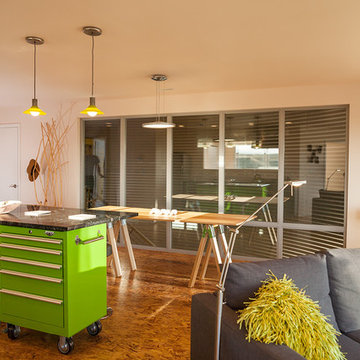
Photo credit: Louis Habeck
#FOASmallSpaces
Kleine Moderne Wohnküche mit weißer Wandfarbe und Sperrholzboden in Sonstige
Kleine Moderne Wohnküche mit weißer Wandfarbe und Sperrholzboden in Sonstige
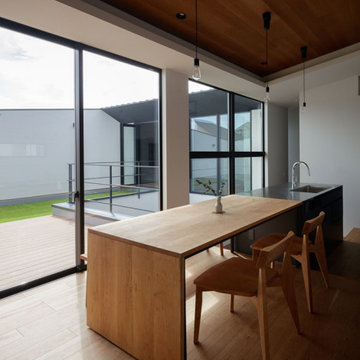
Modernes Esszimmer mit weißer Wandfarbe, Sperrholzboden, braunem Boden, Holzdecke und Tapetenwänden in Tokio
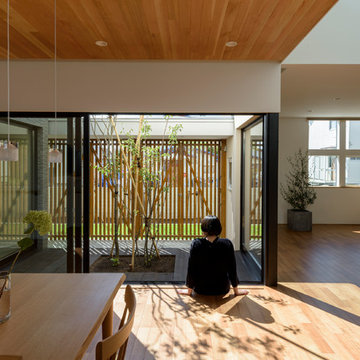
雁木の家 photo by 佐々木育弥
Offenes, Mittelgroßes Modernes Esszimmer ohne Kamin mit weißer Wandfarbe, Sperrholzboden und beigem Boden in Sapporo
Offenes, Mittelgroßes Modernes Esszimmer ohne Kamin mit weißer Wandfarbe, Sperrholzboden und beigem Boden in Sapporo
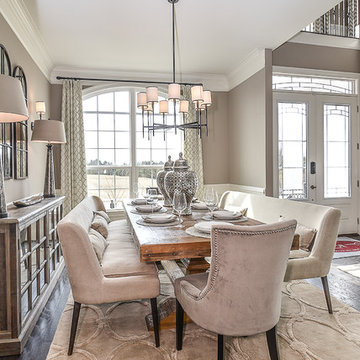
Geschlossenes, Mittelgroßes Klassisches Esszimmer ohne Kamin mit beiger Wandfarbe und Sperrholzboden in Washington, D.C.
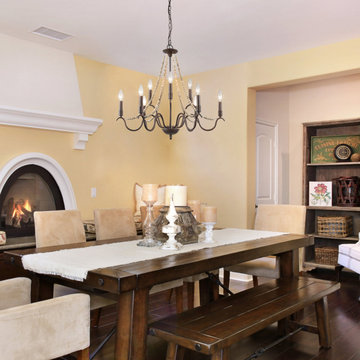
This aged chandelier features distressed wood beads that create a small fall, which give us a unique and elegant charm. The classic chandelier gets a rustic update with a brown finish and flower shape. It is ideal for a dining room, kitchen, bedroom, living room, and foyer. The chandelier brings a creativity and love for transforming houses into beautiful spaces.
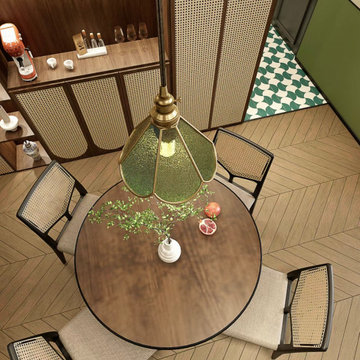
This project is a customer case located in Chiang Mai, Thailand. The client's residence is a 100-square-meter house. The client and their family embarked on an entrepreneurial journey in Chiang Mai three years ago and settled down there. As wanderers far from their homeland, they hold a deep longing for their roots. This sentiment inspired the client's desire to infuse their home with a tropical vacation vibe.
The overall theme of the client's home is a blend of South Asian and retro styles with a touch of French influence. The extensive use of earthy tones coupled with vintage green hues creates a nostalgic atmosphere. Rich coffee-colored hardwood flooring complements the dark walnut and rattan furnishings, enveloping the entire space in a South Asian retro charm that exudes a strong Southeast Asian aesthetic.
The client particularly wanted to select a retro-style lighting fixture for the dining area. Based on the dining room's overall theme, we recommended this vintage green glass pendant lamp with lace detailing. When the client received the products, they expressed that the lighting fixtures perfectly matched their vision. The client was extremely satisfied with the outcome.
I'm sharing this case with everyone in the hopes of providing inspiration and ideas for your own interior decoration projects.
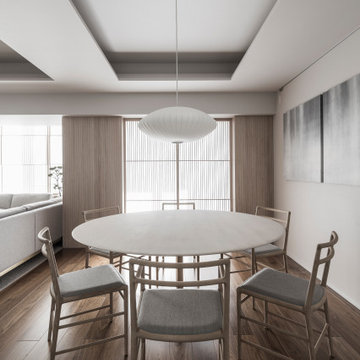
Offenes, Mittelgroßes Modernes Esszimmer mit Sperrholzboden, braunem Boden und grauer Wandfarbe in Tokio

撮影/ナカサ&パートナーズ 守屋欣史
Offenes, Mittelgroßes Modernes Esszimmer mit weißer Wandfarbe, Sperrholzboden und braunem Boden in Tokio
Offenes, Mittelgroßes Modernes Esszimmer mit weißer Wandfarbe, Sperrholzboden und braunem Boden in Tokio
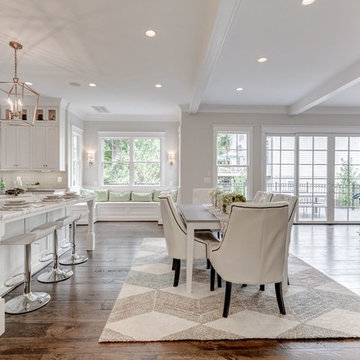
Offenes, Großes Modernes Esszimmer mit weißer Wandfarbe und Sperrholzboden in Washington, D.C.
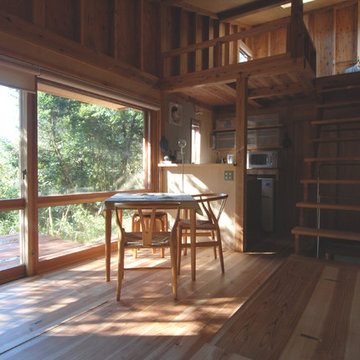
やはり木製建具
大開口である。
総重量とペアガラスの最大寸法から考える。
中桟をつけて約53KGにおさえる。
Offenes, Kleines Uriges Esszimmer mit Sperrholzboden in Sonstige
Offenes, Kleines Uriges Esszimmer mit Sperrholzboden in Sonstige
Esszimmer mit Sperrholzboden Ideen und Design
3
