Esszimmer mit Sperrholzboden und Korkboden Ideen und Design
Suche verfeinern:
Budget
Sortieren nach:Heute beliebt
1 – 20 von 1.447 Fotos
1 von 3

Modernes Esszimmer mit weißer Wandfarbe, Sperrholzboden, Kamin, Kaminumrandung aus Stein und braunem Boden in Sydney

Wohn-Esszimmer mit Sitzfenster
Offenes, Großes Modernes Esszimmer mit weißer Wandfarbe, Sperrholzboden, Eckkamin und beigem Boden in München
Offenes, Großes Modernes Esszimmer mit weißer Wandfarbe, Sperrholzboden, Eckkamin und beigem Boden in München

Designed by Malia Schultheis and built by Tru Form Tiny. This Tiny Home features Blue stained pine for the ceiling, pine wall boards in white, custom barn door, custom steel work throughout, and modern minimalist window trim in fir. This table folds down and away.
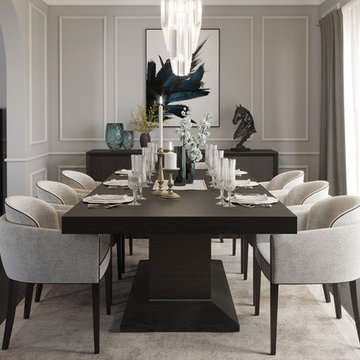
Here you can see the Beatrice dining table, the Taylor dining chair and the Wilson sideboard.
Mittelgroßes, Geschlossenes Klassisches Esszimmer mit grauer Wandfarbe, Sperrholzboden und braunem Boden in London
Mittelgroßes, Geschlossenes Klassisches Esszimmer mit grauer Wandfarbe, Sperrholzboden und braunem Boden in London
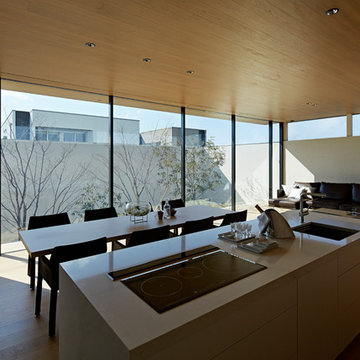
クオーツストーン(石英混入人造大理石)のキッチンは天井にぶら下がったレンジフードを無くしています。
キッチン天板内にレンジフードを隠し、必要に応じて開閉する機器を導入しています。
ソファー奥の壁面は室内から室外へ壁が連続している様子が良くわかります。
壁に囲われた空間構成が最も良くわかります。
Offenes Modernes Esszimmer mit weißer Wandfarbe, Sperrholzboden und beigem Boden in Tokio
Offenes Modernes Esszimmer mit weißer Wandfarbe, Sperrholzboden und beigem Boden in Tokio
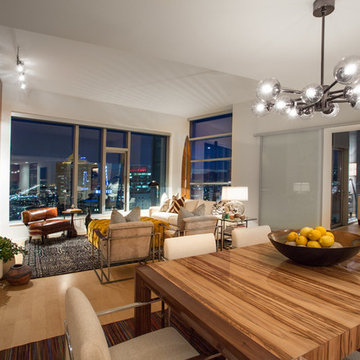
Mittelgroße Moderne Wohnküche mit weißer Wandfarbe und Sperrholzboden in Salt Lake City
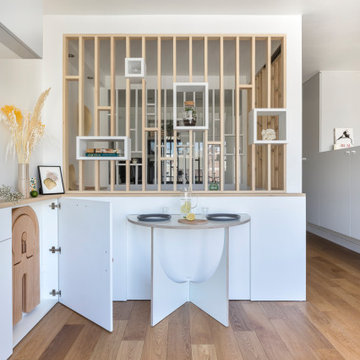
Conception d'un espace nuit sur-mesure semi-ouvert (claustra en bois massif), avec rangements dissimulés et table de repas escamotable. Travaux comprenant également le nouvel aménagement d'un salon personnalisé et l'ouverture de la cuisine sur la lumière naturelle de l'appartement de 30m2. Papier peint "Bain 1920" @PaperMint, meubles salon Pomax, chaises salle à manger Sentou Galerie, poignées de meubles Ikea.
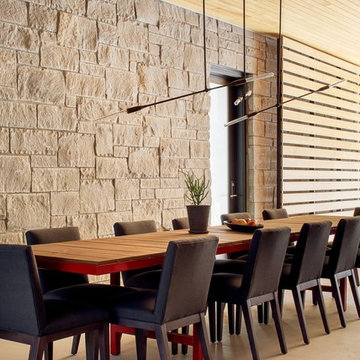
Offenes, Mittelgroßes Modernes Esszimmer mit grauer Wandfarbe und Korkboden in Austin
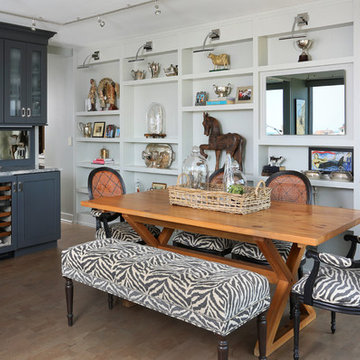
This dining area is a great example of mixed finishes. The open display shelving ties the room together with each unique piece and truly makes for a personal, stand-alone space.
Photo Credit: Normandy Remodeling

Offenes, Mittelgroßes Modernes Esszimmer ohne Kamin mit weißer Wandfarbe, Sperrholzboden, beigem Boden, Holzdielendecke und Holzdielenwänden in Yokohama
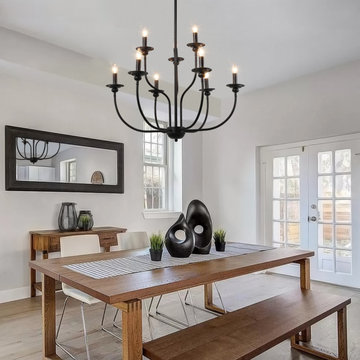
This elegant chandelier is especially designed to illuminate the heart of your bedroom, dining room or farmhouse styled places. Crafted of metal in a painted black finish, this design features 2-layer 3+6 candle-shaped bulb stems with dish cups, placed on 9 simply curved iron arms. It is compatible with all ceiling types including flat, sloped, slanted and vaulted ceilings.
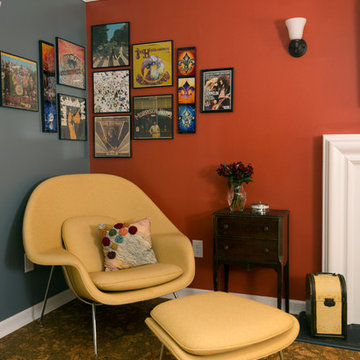
Mittelgroßes Eklektisches Esszimmer mit bunten Wänden, Korkboden, Kamin und Kaminumrandung aus Holz in Sonstige

ダイニングキッチン
路地や庭に開放的な1階に対して、2、3階は大屋根に包まれたプライベートなスペースとしました。2階には大きなテーブルのある広いダイニングキッチンと、腰掛けたり寝転んだりできる「こあがり」、1段下がった「こさがり」、北庭に面した出窓ベンチといった緑を望める小さな居場所が分散しています。
写真:西川公朗

So much eye candy, and no fear of color here, we're not sure what to take in first...the art, the refurbished and reimagined Cees Braakman chairs, the vintage pendant, the classic Saarinen dining table, that purple rug, and THAT FIREPLACE! Holy smokes...I think I'm in love.
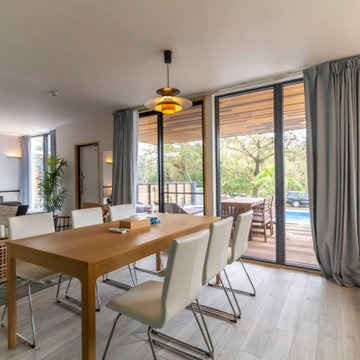
ダイニング
Offenes Industrial Esszimmer mit weißer Wandfarbe, Sperrholzboden, weißem Boden, Tapetendecke und Tapetenwänden in Tokio
Offenes Industrial Esszimmer mit weißer Wandfarbe, Sperrholzboden, weißem Boden, Tapetendecke und Tapetenwänden in Tokio
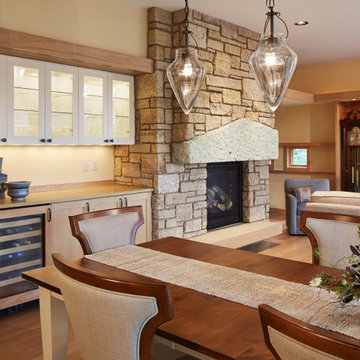
Less is more in this home snuggled on the bluffs overlooking St. Croix River Valley. LiLu introduced an intentionally limited, neutral palette. While at the same time, strategic pops of our client’s favorite colors and patterns create a timeless aesthetic to the space. The quiet, simplicity of the furnishings and fabrics effortlessly invite the river view inside and emphasize the clean-lined architecture built by SALA Architects. With a nod to a cozy cottage, this home offers the ideal spot to enjoy the beautiful outdoors from the comfortable indoors.
-----
Project designed by Minneapolis interior design studio LiLu Interiors. They serve the Minneapolis-St. Paul area including Wayzata, Edina, and Rochester, and they travel to the far-flung destinations that their upscale clientele own second homes in.
-----
For more about LiLu Interiors, click here: https://www.liluinteriors.com/
-----
To learn more about this project, click here:
https://www.liluinteriors.com/blog/portfolio-items/quiet-comfort/
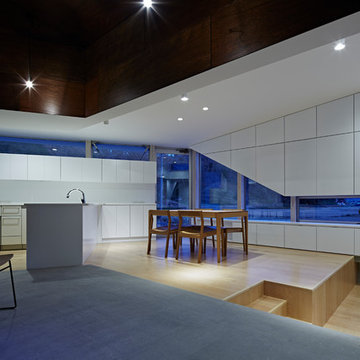
前面からのプライバシーに配慮し、居場所ごとに床レベルと開口高さを変えています。それぞれの居場所から田園風景を切り取った開口です。壁面は全て収納です。
Offenes, Kleines Modernes Esszimmer ohne Kamin mit weißer Wandfarbe, Sperrholzboden und braunem Boden in Sonstige
Offenes, Kleines Modernes Esszimmer ohne Kamin mit weißer Wandfarbe, Sperrholzboden und braunem Boden in Sonstige
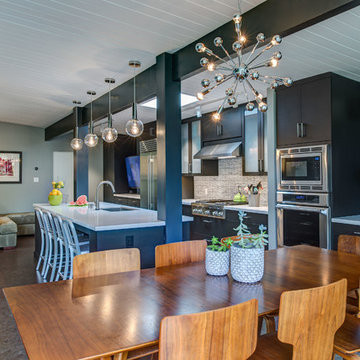
An urban twist to a Mill Valley Eichler home that features cork flooring, dark gray cabinetry and a mid-century modern look and feel!
The kitchen features frosted glass wall cabinets, an entertainment center and dining hutch flanking the kitchen on either side. The use of the same cabinetry keeps the space linear and unified.
Schedule an appointment with one of our designers: http://www.gkandb.com/contact-us/
DESIGNER: DAVID KILJIANOWICZ
PHOTOGRAPHY: TREVE JOHNSON PHOTOGRAPHY
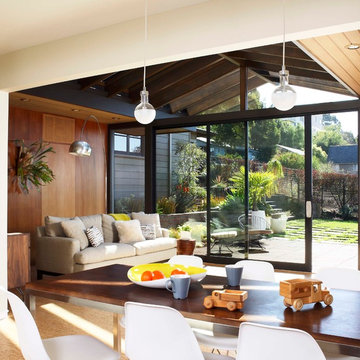
Photo by Michele Lee Willson
Mittelgroße Mid-Century Wohnküche ohne Kamin mit weißer Wandfarbe und Korkboden in San Francisco
Mittelgroße Mid-Century Wohnküche ohne Kamin mit weißer Wandfarbe und Korkboden in San Francisco

Little River Cabin Airbnb
Mittelgroße Mid-Century Frühstücksecke mit beiger Wandfarbe, Sperrholzboden, beigem Boden, freigelegten Dachbalken und Holzwänden in New York
Mittelgroße Mid-Century Frühstücksecke mit beiger Wandfarbe, Sperrholzboden, beigem Boden, freigelegten Dachbalken und Holzwänden in New York
Esszimmer mit Sperrholzboden und Korkboden Ideen und Design
1