Esszimmer mit Teppichboden und unterschiedlichen Kaminen Ideen und Design
Suche verfeinern:
Budget
Sortieren nach:Heute beliebt
1 – 20 von 584 Fotos
1 von 3
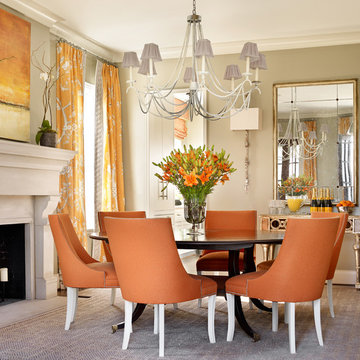
Emily Followill
Großes Klassisches Esszimmer mit beiger Wandfarbe, Teppichboden, Kamin und verputzter Kaminumrandung in Birmingham
Großes Klassisches Esszimmer mit beiger Wandfarbe, Teppichboden, Kamin und verputzter Kaminumrandung in Birmingham

Rob Karosis, Photographer
Klassisches Esszimmer mit grüner Wandfarbe, Teppichboden und Kamin in New York
Klassisches Esszimmer mit grüner Wandfarbe, Teppichboden und Kamin in New York

Offenes, Großes Modernes Esszimmer mit beiger Wandfarbe, Teppichboden, Kamin, Kaminumrandung aus Metall, beigem Boden, Kassettendecke und Tapetenwänden in New York
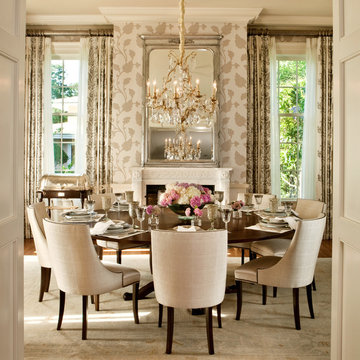
Robert Clark Photography
Klassisches Esszimmer mit Kamin, beiger Wandfarbe und Teppichboden in Orlando
Klassisches Esszimmer mit Kamin, beiger Wandfarbe und Teppichboden in Orlando

For the Richmond Symphony Showhouse in 2018. This room was designed by David Barden Designs, photographed by Ansel Olsen. The Mural is "Bel Aire" in the "Emerald" colorway. Installed above a chair rail that was painted to match.
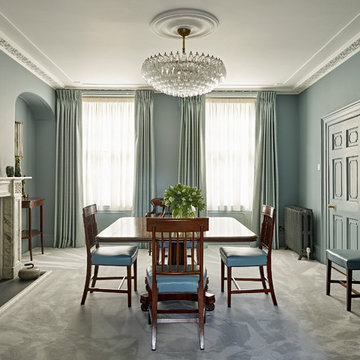
Großes, Geschlossenes Klassisches Esszimmer mit grüner Wandfarbe, Teppichboden, Kamin, Kaminumrandung aus Stein und grauem Boden in London
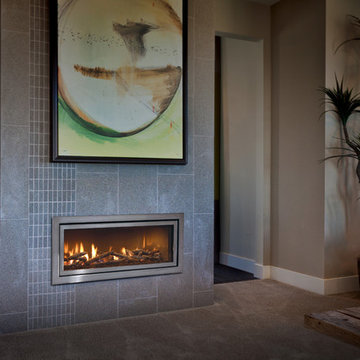
Großes, Geschlossenes Klassisches Esszimmer mit beiger Wandfarbe, Teppichboden, Gaskamin, Kaminumrandung aus Stein und grauem Boden in Cedar Rapids
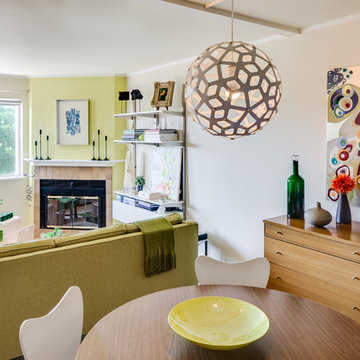
Colorful dining area of a San Francisco pied a Terre in Hayes Valley pays homage to mid-century modern.
Photo Credit - Christopher Stark
Offenes, Kleines Modernes Esszimmer mit weißer Wandfarbe, Teppichboden, beigem Boden, Eckkamin und gefliester Kaminumrandung in San Francisco
Offenes, Kleines Modernes Esszimmer mit weißer Wandfarbe, Teppichboden, beigem Boden, Eckkamin und gefliester Kaminumrandung in San Francisco

Geräumige Moderne Wohnküche mit brauner Wandfarbe, Teppichboden, Hängekamin, Kaminumrandung aus Stein, buntem Boden, Holzdecke und Holzwänden in Salt Lake City
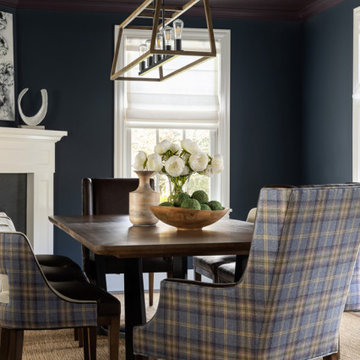
Our Long Island studio designed this stunning home with bright neutrals and classic pops to create a warm, welcoming home with modern amenities. In the kitchen, we chose a blue and white theme and added leather high chairs to give it a classy appeal. Sleek pendants add a hint of elegance.
In the dining room, comfortable chairs with chequered upholstery create a statement. We added a touch of drama by painting the ceiling a deep aubergine. AJI also added a sitting space with a comfortable couch and chairs to bridge the kitchen and the main living space. The family room was designed to create maximum space for get-togethers with a comfy sectional and stylish swivel chairs. The unique wall decor creates interesting pops of color. In the master suite upstairs, we added walk-in closets and a twelve-foot-long window seat. The exquisite en-suite bathroom features a stunning freestanding tub for relaxing after a long day.
---
Project designed by Long Island interior design studio Annette Jaffe Interiors. They serve Long Island including the Hamptons, as well as NYC, the tri-state area, and Boca Raton, FL.
For more about Annette Jaffe Interiors, click here:
https://annettejaffeinteriors.com/
To learn more about this project, click here:
https://annettejaffeinteriors.com/residential-portfolio/long-island-renovation/

The 6015™ HO Linear Gas Fireplace presents you with superior heat performance, high quality construction and a stunning presentation of fire. The 6015™ is the largest unit in this three-part Linear Gas Fireplace Series, and is the perfect accompaniment to grand living spaces and custom homes. Like it's smaller counterparts, the 4415™ and 3615™, the 6015™ features a sleek 15 inch height and a long row of tall, dynamic flames over a bed of reflective crushed glass that is illuminated by bottom-lit Accent Lights. The 6015™ gas fireplace comes with the luxury of adding three different crushed glass options, the Driftwood and Stone Fyre-Art Kit, and multiple fireback selections to completely transition the look of this fireplace.
The 6015™ gas fireplace not only serves as a beautiful focal point in any home; it boasts an impressively high heat output of 56,000 BTUs and has the ability to heat up to 2,800 square feet, utilizing two concealed 90 CFM fans. It features high quality, ceramic glass that comes standard with the 2015 ANSI approved low visibility safety barrier, increasing the overall safety of this unit for you and your family. The GreenSmart® 2 Wall Mounted Thermostat Remote is also featured with the 6015™, which allows you to easily adjust every component of this fireplace. It even includes optional Power Heat Vent Kits, allowing you to heat additional rooms in your home. The 6015™ is built with superior Fireplace Xtrordinair craftsmanship using the highest quality materials and heavy-duty construction. Experience the difference in quality and performance with the 6015™ HO Linear Gas Fireplace by Fireplace Xtrordinair.
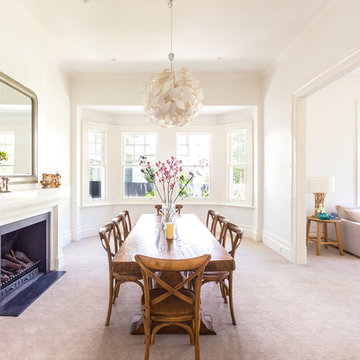
Roland J Dempster
Großes Klassisches Esszimmer mit weißer Wandfarbe, Teppichboden, Kamin und Kaminumrandung aus Metall in Melbourne
Großes Klassisches Esszimmer mit weißer Wandfarbe, Teppichboden, Kamin und Kaminumrandung aus Metall in Melbourne
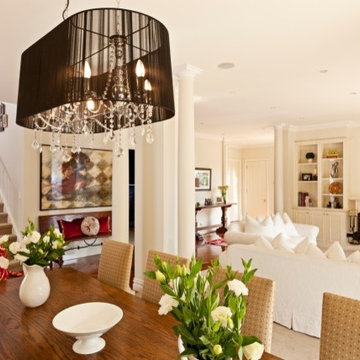
Geschlossenes Klassisches Esszimmer mit beiger Wandfarbe, Teppichboden, Kamin, Kaminumrandung aus Holz und beigem Boden in Melbourne
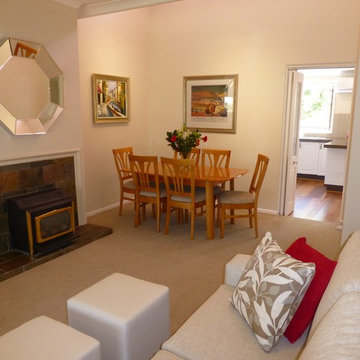
Offenes, Mittelgroßes Klassisches Esszimmer mit beiger Wandfarbe, Teppichboden, Kamin und Kaminumrandung aus Stein in Sydney
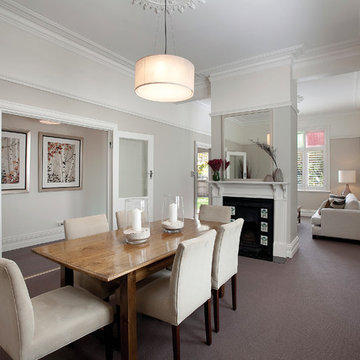
Mittelgroßes Modernes Esszimmer mit Teppichboden und Kamin in Melbourne

Designer: Robert Brown
Fireplace: Denise McGaha
Geschlossenes, Großes Klassisches Esszimmer mit Kamin, Kaminumrandung aus Stein, beigem Boden, bunten Wänden und Teppichboden in Atlanta
Geschlossenes, Großes Klassisches Esszimmer mit Kamin, Kaminumrandung aus Stein, beigem Boden, bunten Wänden und Teppichboden in Atlanta

Offenes, Geräumiges Modernes Esszimmer mit grüner Wandfarbe, Teppichboden, Kaminofen, verputzter Kaminumrandung, beigem Boden, eingelassener Decke und Wandpaneelen in Berlin
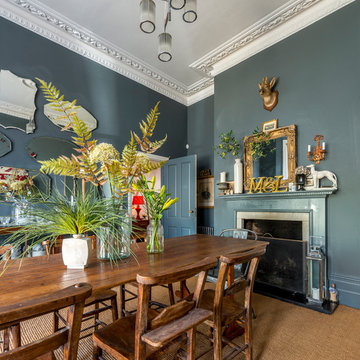
Stuart Cox
Geschlossenes, Mittelgroßes Klassisches Esszimmer mit blauer Wandfarbe, Teppichboden, Kamin und braunem Boden in Sonstige
Geschlossenes, Mittelgroßes Klassisches Esszimmer mit blauer Wandfarbe, Teppichboden, Kamin und braunem Boden in Sonstige
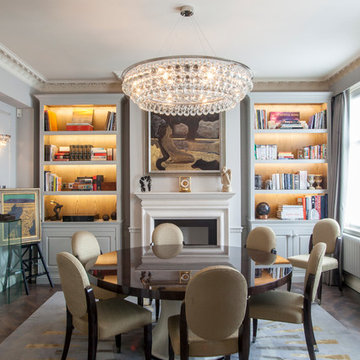
Modernes Esszimmer mit beiger Wandfarbe, Kamin und Teppichboden in Buckinghamshire
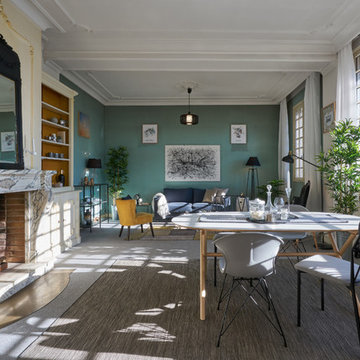
Alain L'Hérisson
Offenes Nordisches Esszimmer mit grüner Wandfarbe, Teppichboden, Kamin, Kaminumrandung aus Stein und grauem Boden in Montpellier
Offenes Nordisches Esszimmer mit grüner Wandfarbe, Teppichboden, Kamin, Kaminumrandung aus Stein und grauem Boden in Montpellier
Esszimmer mit Teppichboden und unterschiedlichen Kaminen Ideen und Design
1