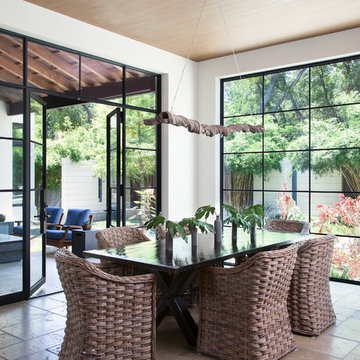Exklusive Esszimmer mit Travertin Ideen und Design
Suche verfeinern:
Budget
Sortieren nach:Heute beliebt
1 – 20 von 416 Fotos
1 von 3

Une cuisine avec le nouveau système box, complètement intégrée et dissimulée dans le séjour et une salle à manger.
Große Klassische Wohnküche ohne Kamin mit beiger Wandfarbe, Travertin, beigem Boden und freigelegten Dachbalken in Montpellier
Große Klassische Wohnküche ohne Kamin mit beiger Wandfarbe, Travertin, beigem Boden und freigelegten Dachbalken in Montpellier

Eclectic Style - Dining Room - General View.
Geräumige Eklektische Wohnküche ohne Kamin mit beiger Wandfarbe und Travertin in Phoenix
Geräumige Eklektische Wohnküche ohne Kamin mit beiger Wandfarbe und Travertin in Phoenix
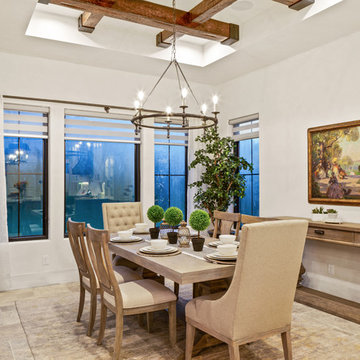
This luxurious farmhouse dining area features custom ceiling beams, a beautiful farmhouse chandelier and finishes and large black framed windows looking into the backyard.

Offenes, Mittelgroßes Modernes Esszimmer ohne Kamin mit gelber Wandfarbe, Travertin und beigem Boden in Boston
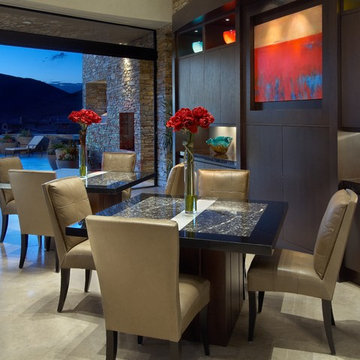
It's nice to be able to use a formal dining area for small as well as larger dinner parties. Here, we used 2 tables, which can be used separately or pushed together to form one larger table. Although the tables are made of solid wood with stone tops and are very heavy, they are easy to move thanks to heavy duty casters recessed into the bottom of the tables.
Photography: Mark Boisclair
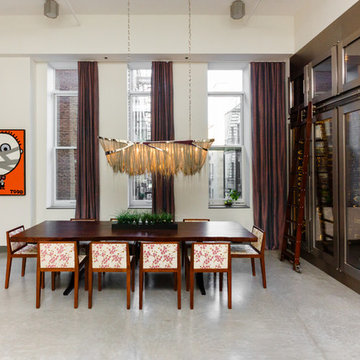
NYC custom wine cabinet made of stainless steel and vintage view wine racks. Ductless split cooling system and full glass display. Glass and stainless steel contemporary wine storage.

Enjoying adjacency to a two-sided fireplace is the dining room. Above is a custom light fixture with 13 glass chrome pendants. The table, imported from Thailand, is Acacia wood.
Project Details // White Box No. 2
Architecture: Drewett Works
Builder: Argue Custom Homes
Interior Design: Ownby Design
Landscape Design (hardscape): Greey | Pickett
Landscape Design: Refined Gardens
Photographer: Jeff Zaruba
See more of this project here: https://www.drewettworks.com/white-box-no-2/
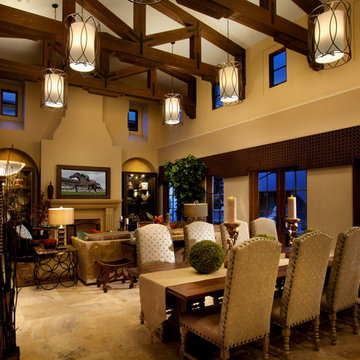
Living / Dining room with twenty foot high ceiling exposed wood truss beams between high glass.
Großes, Offenes Mediterranes Esszimmer mit Travertin, Kamin und beiger Wandfarbe in Orlando
Großes, Offenes Mediterranes Esszimmer mit Travertin, Kamin und beiger Wandfarbe in Orlando
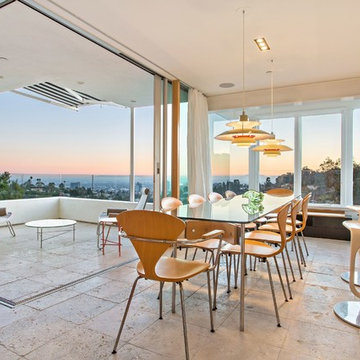
Großes, Offenes Modernes Esszimmer ohne Kamin mit beiger Wandfarbe, Travertin und beigem Boden in Los Angeles
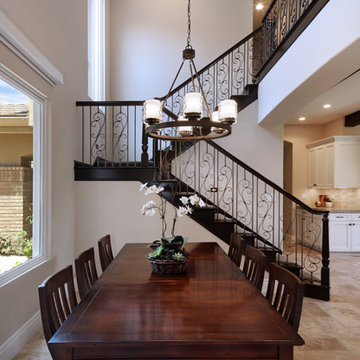
Changing the layout provides more prep space. Enlarging windows and adding recessed lights, pendant lights and under cabinet lighting make the space brighter. Custom cabinets are all topped with durable Quartz counters and have specialty storage within easy reach. These design touches give my clients’ the kitchen of their dreams.
Photos: Jeri Koegel
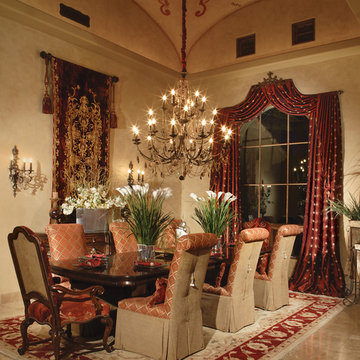
Formal Dining Room by: Guided Home Design.
Joe Cotitta
Epic Photography
joecotitta@cox.net:
Geräumige Mediterrane Wohnküche ohne Kamin mit beiger Wandfarbe und Travertin in Phoenix
Geräumige Mediterrane Wohnküche ohne Kamin mit beiger Wandfarbe und Travertin in Phoenix
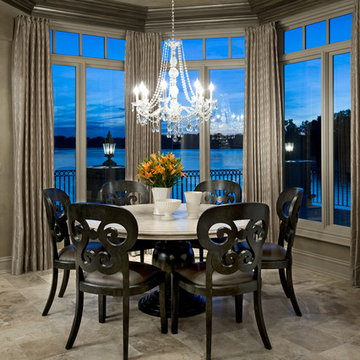
This new construction kitchen includes full design of all Architectural details and finishes with turn key furnishings and styling throughout. Love how we capture our work at twilight!
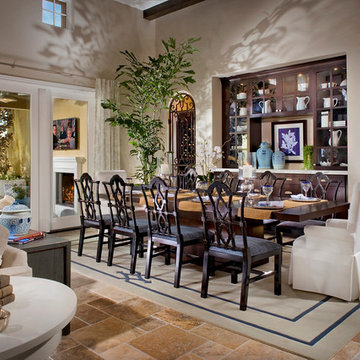
Eric Figge
Offenes, Geräumiges Mediterranes Esszimmer mit beiger Wandfarbe und Travertin in San Diego
Offenes, Geräumiges Mediterranes Esszimmer mit beiger Wandfarbe und Travertin in San Diego
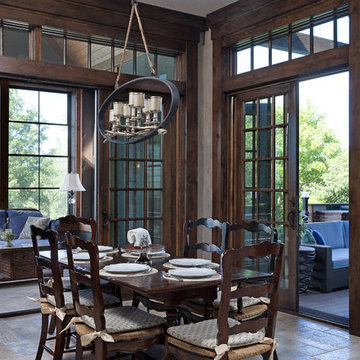
This beautiful, luxurious custom estate in the hills of eastern Kansas masterfully balances several different styles to encompass the unique taste and lifestyle of the homeowners. The traditional, transitional, and contemporary influences blend harmoniously to create a home that is as comfortable, functional, and timeless as it is stunning--perfect for aging in place!
Photos by Thompson Photography

World Renowned Architecture Firm Fratantoni Design created this beautiful home! They design home plans for families all over the world in any size and style. They also have in-house Interior Designer Firm Fratantoni Interior Designers and world class Luxury Home Building Firm Fratantoni Luxury Estates! Hire one or all three companies to design and build and or remodel your home!
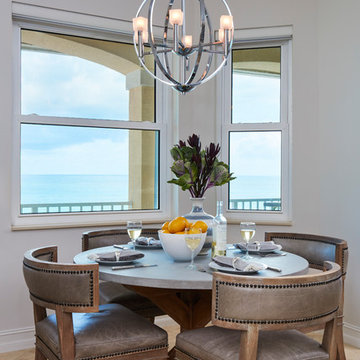
Brantley Photography
Offenes, Kleines Klassisches Esszimmer ohne Kamin mit beiger Wandfarbe, Travertin und beigem Boden in Miami
Offenes, Kleines Klassisches Esszimmer ohne Kamin mit beiger Wandfarbe, Travertin und beigem Boden in Miami

The curved wall in the window side of this dining area creates a large and wide look. While the windows allow natural light to enter and fill the place with brightness and warmth in daytime, and the fireplace and chandelier offers comfort and radiance in a cold night.
Built by ULFBUILT - General contractor of custom homes in Vail and Beaver Creek. Contact us today to learn more.
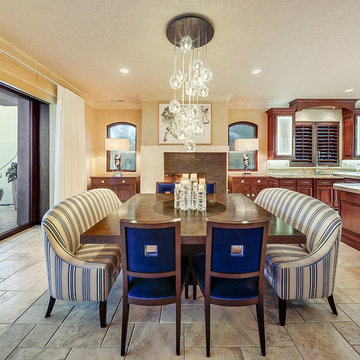
This project combines high end earthy elements with elegant, modern furnishings. We wanted to re invent the beach house concept and create an home which is not your typical coastal retreat. By combining stronger colors and textures, we gave the spaces a bolder and more permanent feel. Yet, as you travel through each room, you can't help but feel invited and at home.
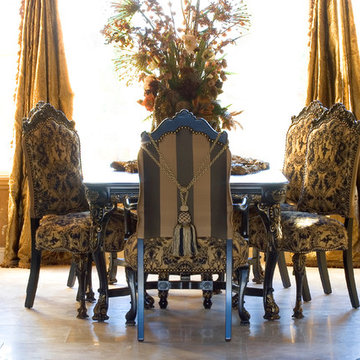
Formal dining room on first floor underneath veranda.
Offenes, Großes Esszimmer ohne Kamin mit Travertin in Los Angeles
Offenes, Großes Esszimmer ohne Kamin mit Travertin in Los Angeles
Exklusive Esszimmer mit Travertin Ideen und Design
1
