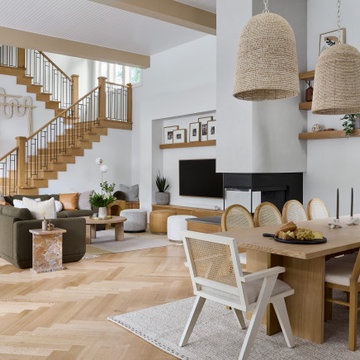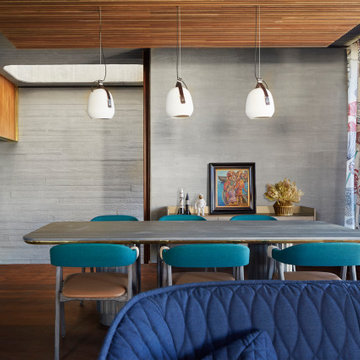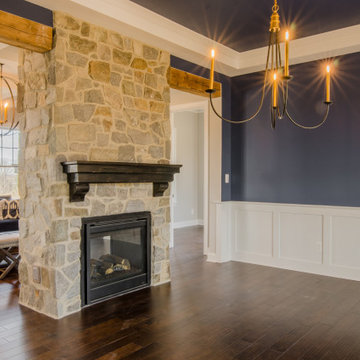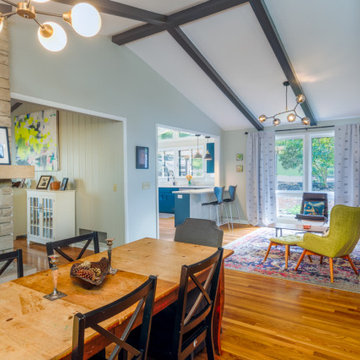Esszimmer mit Tunnelkamin und Deckengestaltungen Ideen und Design
Suche verfeinern:
Budget
Sortieren nach:Heute beliebt
1 – 20 von 295 Fotos

The formal dining room looks out to the spacious backyard with French doors opening to the pool and spa area. The wood burning brick fireplace was painted white in the renovation and white wainscoting surrounds the room, keeping it fresh and modern. The dramatic wood pitched roof has skylights that bring in light and keep things bright and airy.

Dry bar in dining room. Custom millwork design with integrated panel front wine refrigerator and antique mirror glass backsplash with rosettes.
Mittelgroße Klassische Wohnküche mit weißer Wandfarbe, braunem Holzboden, Tunnelkamin, Kaminumrandung aus Stein, braunem Boden, eingelassener Decke und Wandpaneelen in New York
Mittelgroße Klassische Wohnküche mit weißer Wandfarbe, braunem Holzboden, Tunnelkamin, Kaminumrandung aus Stein, braunem Boden, eingelassener Decke und Wandpaneelen in New York

Adding a dining space to your great room not only creates a cohesive design, but brings the spaces in your home together.
Offenes Modernes Esszimmer mit weißer Wandfarbe, hellem Holzboden, Tunnelkamin, Kaminumrandung aus Stein und Holzdecke in Salt Lake City
Offenes Modernes Esszimmer mit weißer Wandfarbe, hellem Holzboden, Tunnelkamin, Kaminumrandung aus Stein und Holzdecke in Salt Lake City

See thru fireplace in enclosed dining room
Geschlossenes, Mittelgroßes Rustikales Esszimmer mit Tunnelkamin, Holzdecke und Holzwänden in Sonstige
Geschlossenes, Mittelgroßes Rustikales Esszimmer mit Tunnelkamin, Holzdecke und Holzwänden in Sonstige

Offenes, Großes Modernes Esszimmer mit weißer Wandfarbe, hellem Holzboden, Tunnelkamin, verputzter Kaminumrandung und Holzdielendecke in Chicago

Original art and a contrasting rug shows this room's lovely features.
Offenes, Mittelgroßes Modernes Esszimmer mit weißer Wandfarbe, Laminat, Tunnelkamin, Kaminumrandung aus Backstein, schwarzem Boden und gewölbter Decke in Los Angeles
Offenes, Mittelgroßes Modernes Esszimmer mit weißer Wandfarbe, Laminat, Tunnelkamin, Kaminumrandung aus Backstein, schwarzem Boden und gewölbter Decke in Los Angeles

This stunning custom four sided glass fireplace with traditional logset boasts the largest flames on the market and safe-to-touch glass with our Patent-Pending dual pane glass cooling system.
Fireplace Manufacturer: Acucraft Fireplaces
Architect: Eigelberger
Contractor: Brikor Associates
Interior Furnishing: Chalissima

Großes Country Esszimmer mit weißer Wandfarbe, braunem Holzboden, Tunnelkamin, Kaminumrandung aus Stein, braunem Boden und Holzdielendecke in Denver

Offenes, Geräumiges Modernes Esszimmer mit weißer Wandfarbe, hellem Holzboden, Tunnelkamin, Kaminumrandung aus Metall, beigem Boden und Holzdecke in Sonstige

Dining Room
Mittelgroße Mid-Century Wohnküche mit weißer Wandfarbe, hellem Holzboden, Tunnelkamin, Kaminumrandung aus Backstein, beigem Boden und freigelegten Dachbalken in Los Angeles
Mittelgroße Mid-Century Wohnküche mit weißer Wandfarbe, hellem Holzboden, Tunnelkamin, Kaminumrandung aus Backstein, beigem Boden und freigelegten Dachbalken in Los Angeles

Gorgeous open plan living area, ideal for large gatherings or just snuggling up and reading a book. The fireplace has a countertop that doubles up as a counter surface for horderves

Trousdale Beverly Hills luxury home modern fireplace & dining room. Photo by Jason Speth.
Mittelgroße Moderne Wohnküche mit beiger Wandfarbe, Porzellan-Bodenfliesen, Tunnelkamin, Kaminumrandung aus gestapelten Steinen, weißem Boden und eingelassener Decke in Los Angeles
Mittelgroße Moderne Wohnküche mit beiger Wandfarbe, Porzellan-Bodenfliesen, Tunnelkamin, Kaminumrandung aus gestapelten Steinen, weißem Boden und eingelassener Decke in Los Angeles

Offenes, Großes Modernes Esszimmer mit weißer Wandfarbe, Betonboden, Tunnelkamin, Kaminumrandung aus Beton und gewölbter Decke in Melbourne

Offenes, Mittelgroßes Country Esszimmer mit grauer Wandfarbe, dunklem Holzboden, Tunnelkamin, Kaminumrandung aus Holz, braunem Boden, Tapetendecke und Holzwänden in Sonstige

The living room provides direct access to the covered outdoor area. The living room is open both to the street and to the owners privacy of their back yard. The room is served by the warmth of winter sun penetration and the coll breeze cross ventilating the room.

От старого убранства сохранились семейная посуда, глечики, садник и ухват для печи, которые сегодня играют роль декора и напоминают о недавнем прошлом семейного дома. Еще более завершенным проект делают зеркала в резных рамах и графика на стенах.

Esszimmer mit blauer Wandfarbe, dunklem Holzboden, Tunnelkamin, Kaminumrandung aus Stein, braunem Boden, eingelassener Decke und vertäfelten Wänden in Baltimore

This project began with an entire penthouse floor of open raw space which the clients had the opportunity to section off the piece that suited them the best for their needs and desires. As the design firm on the space, LK Design was intricately involved in determining the borders of the space and the way the floor plan would be laid out. Taking advantage of the southwest corner of the floor, we were able to incorporate three large balconies, tremendous views, excellent light and a layout that was open and spacious. There is a large master suite with two large dressing rooms/closets, two additional bedrooms, one and a half additional bathrooms, an office space, hearth room and media room, as well as the large kitchen with oversized island, butler's pantry and large open living room. The clients are not traditional in their taste at all, but going completely modern with simple finishes and furnishings was not their style either. What was produced is a very contemporary space with a lot of visual excitement. Every room has its own distinct aura and yet the whole space flows seamlessly. From the arched cloud structure that floats over the dining room table to the cathedral type ceiling box over the kitchen island to the barrel ceiling in the master bedroom, LK Design created many features that are unique and help define each space. At the same time, the open living space is tied together with stone columns and built-in cabinetry which are repeated throughout that space. Comfort, luxury and beauty were the key factors in selecting furnishings for the clients. The goal was to provide furniture that complimented the space without fighting it.

Maritimes Esszimmer mit weißer Wandfarbe, hellem Holzboden, Tunnelkamin, beigem Boden und gewölbter Decke in Portland Maine

Mittelgroßes Retro Esszimmer mit braunem Holzboden, Tunnelkamin und gewölbter Decke in Nashville
Esszimmer mit Tunnelkamin und Deckengestaltungen Ideen und Design
1