Esszimmer mit Eckkamin und Tunnelkamin Ideen und Design
Suche verfeinern:
Budget
Sortieren nach:Heute beliebt
1 – 20 von 5.224 Fotos

Peter Vanderwarker
Mittelgroßes, Offenes Mid-Century Esszimmer mit weißer Wandfarbe, Tunnelkamin, hellem Holzboden, Kaminumrandung aus Beton und braunem Boden in Boston
Mittelgroßes, Offenes Mid-Century Esszimmer mit weißer Wandfarbe, Tunnelkamin, hellem Holzboden, Kaminumrandung aus Beton und braunem Boden in Boston
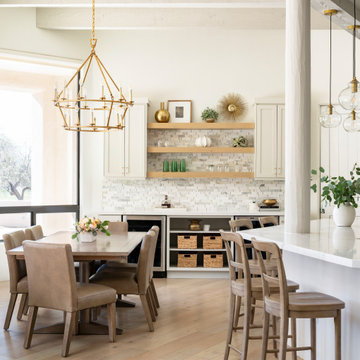
Klassisches Esszimmer mit hellem Holzboden, Eckkamin und gefliester Kaminumrandung in Phoenix

Dry bar in dining room. Custom millwork design with integrated panel front wine refrigerator and antique mirror glass backsplash with rosettes.
Mittelgroße Klassische Wohnküche mit weißer Wandfarbe, braunem Holzboden, Tunnelkamin, Kaminumrandung aus Stein, braunem Boden, eingelassener Decke und Wandpaneelen in New York
Mittelgroße Klassische Wohnküche mit weißer Wandfarbe, braunem Holzboden, Tunnelkamin, Kaminumrandung aus Stein, braunem Boden, eingelassener Decke und Wandpaneelen in New York

Complete remodel of a North Fork vacation home. By removing interior walls the space was opened up creating a light and airy retreat to enjoy with family and friends.

Maritimes Esszimmer mit weißer Wandfarbe, hellem Holzboden, Tunnelkamin, beigem Boden und gewölbter Decke in Portland Maine

A rustic yet modern dining room featuring an accent wall with our Sierra Ridge Roman Castle from Pangaea® Natural Stone. This stone is a European style stone that combines yesterday’s elegance with today’s sophistication. A perfect option for a feature wall in a modern farmhouse.
Click to learn more about this stone and how to find a dealer near you:
https://www.allthingsstone.com/us-en/product-types/natural-stone-veneer/pangaea-natural-stone/roman-castle/

Marisa Vitale
Mid-Century Esszimmer mit braunem Holzboden, Tunnelkamin, gefliester Kaminumrandung und braunem Boden in Los Angeles
Mid-Century Esszimmer mit braunem Holzboden, Tunnelkamin, gefliester Kaminumrandung und braunem Boden in Los Angeles

Designer: Tamsin Design Group, Photographer: Alise O'Brien, Builder REA Homes, Architect: Mitchell Wall
Großes, Offenes Modernes Esszimmer mit gefliester Kaminumrandung, weißer Wandfarbe, Tunnelkamin und weißem Boden in St. Louis
Großes, Offenes Modernes Esszimmer mit gefliester Kaminumrandung, weißer Wandfarbe, Tunnelkamin und weißem Boden in St. Louis

The lighting design in this rustic barn with a modern design was the designed and built by lighting designer Mike Moss. This was not only a dream to shoot because of my love for rustic architecture but also because the lighting design was so well done it was a ease to capture. Photography by Vernon Wentz of Ad Imagery

David O. Marlow
Offenes, Geräumiges Modernes Esszimmer mit dunklem Holzboden, Tunnelkamin, Kaminumrandung aus Stein und braunem Boden in Denver
Offenes, Geräumiges Modernes Esszimmer mit dunklem Holzboden, Tunnelkamin, Kaminumrandung aus Stein und braunem Boden in Denver

This remodel was for a family that purchased a new home and just moved from Denver. They wanted a traditional design with a few hints of contemporary and an open feel concept with the adjoining rooms. We removed the walls surrounding the kitchen to achieve the openness of the space but needed to keep the support so we installed an exposed wooden beam. This brought in a traditional feature as well as using a reclaimed piece of wood for the brick fireplace mantel. The kitchen cabinets are the classic, white style with mesh upper cabinet insets. To further bring in the traditional look, we have a white farmhouse sink, installed white, subway tile, butcherblock countertop for the island and glass island electrical fixtures but offset it with stainless steel appliances and a quartz countertop. In the adjoining bonus room, we framed the entryway and windows with a square, white trim, which adds to the contemporary aspect. And for a fun touch, the clients wanted a little bar area and a kegerator installed. We kept the more contemporary theme with the stainless steel color and a white quartz countertop. The clients were delighted with how the kitchen turned out and how spacious the area felt in addition to the seamless mix of styles.
Photos by Rick Young

Nick Springett Photography
Geschlossenes, Mittelgroßes Modernes Esszimmer mit Tunnelkamin, beiger Wandfarbe, hellem Holzboden und gefliester Kaminumrandung in Los Angeles
Geschlossenes, Mittelgroßes Modernes Esszimmer mit Tunnelkamin, beiger Wandfarbe, hellem Holzboden und gefliester Kaminumrandung in Los Angeles
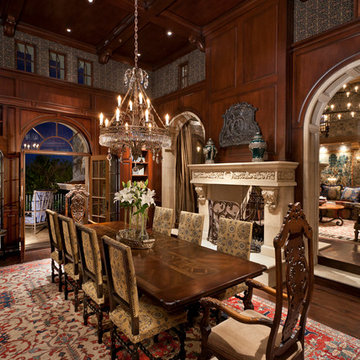
High Res Media
Geschlossenes, Großes Mediterranes Esszimmer mit brauner Wandfarbe, dunklem Holzboden und Tunnelkamin in Phoenix
Geschlossenes, Großes Mediterranes Esszimmer mit brauner Wandfarbe, dunklem Holzboden und Tunnelkamin in Phoenix

Offenes, Großes Modernes Esszimmer mit dunklem Holzboden, bunten Wänden, Tunnelkamin und Kaminumrandung aus Stein in Miami
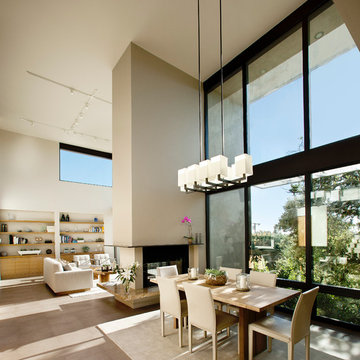
The Tice Residences replace a run-down and aging duplex with two separate, modern, Santa Barbara homes. Although the unique creek-side site (which the client’s original home looked toward across a small ravine) proposed significant challenges, the clients were certain they wanted to live on the lush “Riviera” hillside.
The challenges presented were ultimately overcome through a thorough and careful study of site conditions. With an extremely efficient use of space and strategic placement of windows and decks, privacy is maintained while affording expansive views from each home to the creek, downtown Santa Barbara and Pacific Ocean beyond. Both homes appear to have far more openness than their compact lots afford.
The solution strikes a balance between enclosure and openness. Walls and landscape elements divide and protect two private domains, and are in turn, carefully penetrated to reveal views.
Both homes are variations on one consistent theme: elegant composition of contemporary, “warm” materials; strong roof planes punctuated by vertical masses; and floating decks. The project forms an intimate connection with its setting by using site-excavated stone, terracing landscape planters with native plantings, and utilizing the shade provided by its ancient Riviera Oak trees.
2012 AIA Santa Barbara Chapter Merit Award
Jim Bartsch Photography
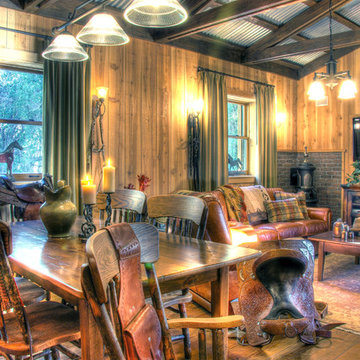
Horse groom's cottage with exposed wood beamed ceiling. Corrigated metal roof
The Multiple Ranch and Mountain Homes are shown in this project catalog: from Camarillo horse ranches to Lake Tahoe ski lodges. Featuring rock walls and fireplaces with decorative wrought iron doors, stained wood trusses and hand scraped beams. Rustic designs give a warm lodge feel to these large ski resort homes and cattle ranches. Pine plank or slate and stone flooring with custom old world wrought iron lighting, leather furniture and handmade, scraped wood dining tables give a warmth to the hard use of these homes, some of which are on working farms and orchards. Antique and new custom upholstery, covered in velvet with deep rich tones and hand knotted rugs in the bedrooms give a softness and warmth so comfortable and livable. In the kitchen, range hoods provide beautiful points of interest, from hammered copper, steel, and wood. Unique stone mosaic, custom painted tile and stone backsplash in the kitchen and baths.
designed by Maraya Interior Design. From their beautiful resort town of Ojai, they serve clients in Montecito, Hope Ranch, Malibu, Westlake and Calabasas, across the tri-county areas of Santa Barbara, Ventura and Los Angeles, south to Hidden Hills- north through Solvang and more.

Geschlossenes Klassisches Esszimmer mit weißer Wandfarbe, dunklem Holzboden, Tunnelkamin, verputzter Kaminumrandung und braunem Boden in Minneapolis
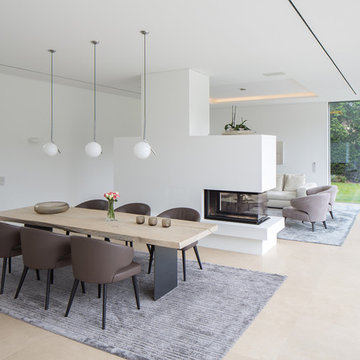
Offenes, Mittelgroßes Modernes Esszimmer mit weißer Wandfarbe und Tunnelkamin in Essen
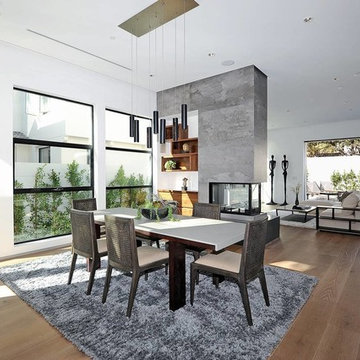
Offenes, Großes Modernes Esszimmer mit weißer Wandfarbe, braunem Holzboden und Tunnelkamin in Los Angeles

Offenes, Großes Retro Esszimmer mit gelber Wandfarbe, hellem Holzboden, Tunnelkamin, Kaminumrandung aus Backstein, Holzdielendecke und Holzdielenwänden in Los Angeles
Esszimmer mit Eckkamin und Tunnelkamin Ideen und Design
1