Esszimmer mit Keramikboden und Tunnelkamin Ideen und Design
Suche verfeinern:
Budget
Sortieren nach:Heute beliebt
1 – 20 von 149 Fotos
1 von 3

The best fire. The cleanest look. And an authentic masonry appearance. Escape to warmth and comfort from two sides. With this captivating functional focal point.
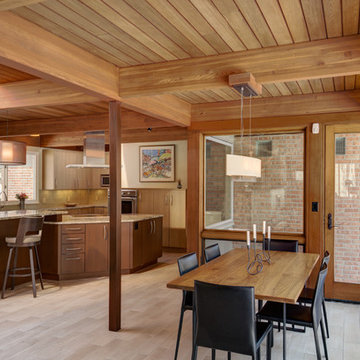
Steve Kuzma
Offenes, Mittelgroßes Retro Esszimmer mit Keramikboden, Tunnelkamin und Kaminumrandung aus Backstein in Detroit
Offenes, Mittelgroßes Retro Esszimmer mit Keramikboden, Tunnelkamin und Kaminumrandung aus Backstein in Detroit

Geschlossenes, Großes Modernes Esszimmer mit weißer Wandfarbe, Tunnelkamin, Kaminumrandung aus Beton und Keramikboden in Los Angeles
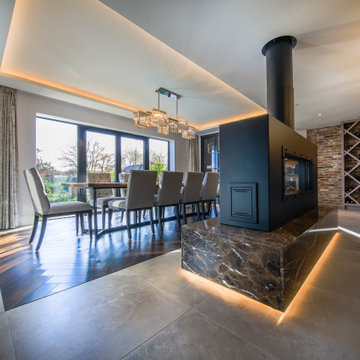
Große Moderne Wohnküche mit Keramikboden, Tunnelkamin, Kaminumrandung aus Stein und beigem Boden in Hampshire

Located less than a quarter of a mile from the iconic Widemouth Bay in North Cornwall, this innovative development of five detached dwellings is sympathetic to the local landscape character, whilst providing sustainable and healthy spaces to inhabit.
As a collection of unique custom-built properties, the success of the scheme depended on the quality of both design and construction, utilising a palette of colours and textures that addressed the local vernacular and proximity to the Atlantic Ocean.
A fundamental objective was to ensure that the new houses made a positive contribution towards the enhancement of the area and used environmentally friendly materials that would be low-maintenance and highly robust – capable of withstanding a harsh maritime climate.
Externally, bonded Porcelanosa façade at ground level and articulated, ventilated Porcelanosa façade on the first floor proved aesthetically flexible but practical. Used alongside natural stone and slate, the Porcelanosa façade provided a colourfast alternative to traditional render.
Internally, the streamlined design of the buildings is further emphasized by Porcelanosa worktops in the kitchens and tiling in the bathrooms, providing a durable but elegant finish.
The sense of community was reinforced with an extensive landscaping scheme that includes a communal garden area sown with wildflowers and the planting of apple, pear, lilac and lime trees. Cornish stone hedge bank boundaries between properties further improves integration with the indigenous terrain.
This pioneering project allows occupants to enjoy life in contemporary, state-of-the-art homes in a landmark development that enriches its environs.
Photographs: Richard Downer

Open Living/Dining Room Floorplan | Custom Built in Cabinet Seating | Wood Tile Floor | Warm Gray Walls | Craftman Style Light Fixtures | Brick Two-Sided Fireplace

This 1960s split-level has a new Family Room addition in front of the existing home, with a total gut remodel of the existing Kitchen/Living/Dining spaces. The spacious Kitchen boasts a generous curved stone-clad island and plenty of custom cabinetry. The Kitchen opens to a large eat-in Dining Room, with a walk-around stone double-sided fireplace between Dining and the new Family room. The stone accent at the island, gorgeous stained wood cabinetry, and wood trim highlight the rustic charm of this home.
Photography by Kmiecik Imagery.
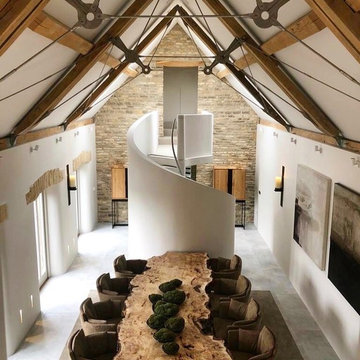
Progress images of our large Barn Renovation in the Cotswolds which see's stunning Janey Butler Interiors design being implemented throughout. With new large basement entertainment space incorporating bar, cinema, gym and games area. Stunning new Dining Hall space, Bedroom and Lounge area. More progress images of this amazing barns interior, exterior and landscape design to be added soon.

Cantilevered circular dining area floating on top of the magnificent lap pool, with mosaic Hands of God tiled swimming pool. The glass wall opens up like an aircraft hanger door blending the outdoors with the indoors. Basement, 1st floor & 2nd floor all look into this space. basement has the game room, the pool, jacuzzi, home theatre and sauna

Offenes, Großes Mediterranes Esszimmer mit weißer Wandfarbe, Keramikboden, Tunnelkamin, Kaminumrandung aus Backstein, beigem Boden, Kassettendecke und Wandpaneelen in Miami
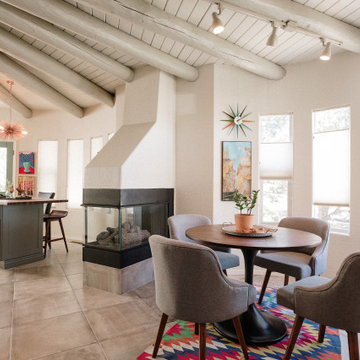
Carry a contemporary style throughout this southwestern home.
Mittelgroße Mediterrane Wohnküche mit weißer Wandfarbe, Keramikboden, Tunnelkamin, verputzter Kaminumrandung und beigem Boden in Albuquerque
Mittelgroße Mediterrane Wohnküche mit weißer Wandfarbe, Keramikboden, Tunnelkamin, verputzter Kaminumrandung und beigem Boden in Albuquerque
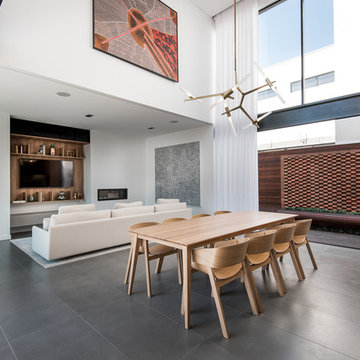
Photography: Dion Robeson (Dion Photography)
Geräumiges Modernes Esszimmer mit weißer Wandfarbe, Keramikboden, Tunnelkamin und verputzter Kaminumrandung in Perth
Geräumiges Modernes Esszimmer mit weißer Wandfarbe, Keramikboden, Tunnelkamin und verputzter Kaminumrandung in Perth

Offenes, Großes Modernes Esszimmer mit brauner Wandfarbe, Tunnelkamin, Keramikboden und Kaminumrandung aus Stein in Phoenix
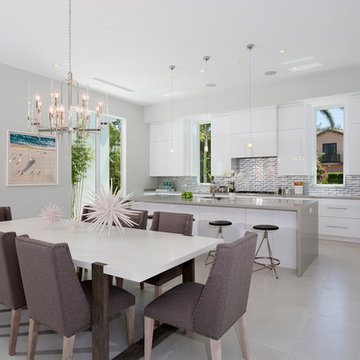
Dining Room
Offenes, Mittelgroßes Modernes Esszimmer mit grauer Wandfarbe, Keramikboden, grauem Boden, Tunnelkamin und verputzter Kaminumrandung in Miami
Offenes, Mittelgroßes Modernes Esszimmer mit grauer Wandfarbe, Keramikboden, grauem Boden, Tunnelkamin und verputzter Kaminumrandung in Miami
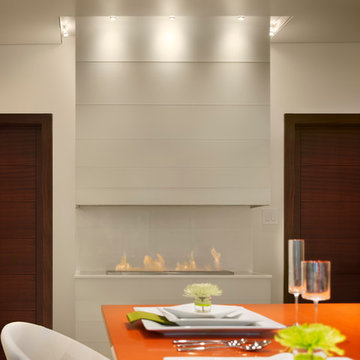
Watch the project videos with before and after pictures: " http://www.larisamcshane.com/projects/
An ethanol fireplace was incorporated into this beautiful contemporary kitchen. We tiled the fireplace wall with custom sizes milky glass panels, mixing the white ice glass feeling with warm, relaxing and mesmerizing fire flame... It inspires a conversation at the invigorating orange island. Please, visit our website to watch the before and after project videos.
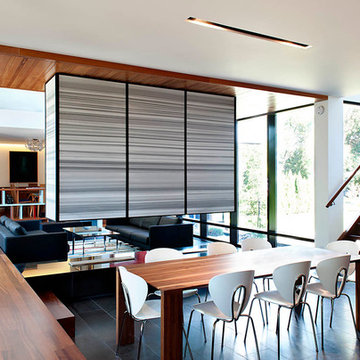
Architecture Lead: Graham Smith
Architecture: Steve Choe
Engineering: CUCCO engineering + design
Photography: Greg Van Riel
Offenes, Großes Modernes Esszimmer mit Keramikboden, Tunnelkamin und weißer Wandfarbe in Toronto
Offenes, Großes Modernes Esszimmer mit Keramikboden, Tunnelkamin und weißer Wandfarbe in Toronto
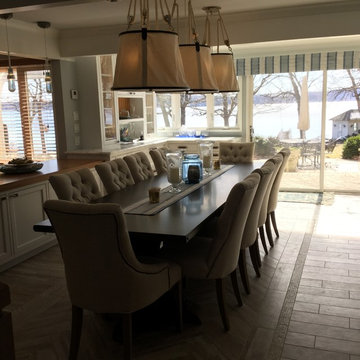
Casual dining for 10 is open to the kitchen and sunroom for a interactive dining experience. Durable and easy wood looking ceramic tile floors are stress less for those with sandy, snowy or wet feet. Large Ralph Lauren nautical canvas lights give a soft glow and adding to the lake life look.
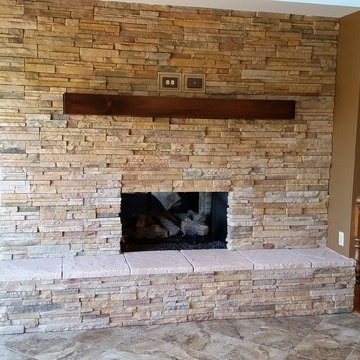
Mittelgroßes Klassisches Esszimmer mit Tunnelkamin, Kaminumrandung aus Stein, Keramikboden und brauner Wandfarbe in Sonstige

This impressive home has an open plan design, with an entire wall of bi-fold doors along the full stretch of the house, looking out onto the garden and rolling countryside. It was clear on my first visit that this home already had great bones and didn’t need a complete makeover. Additional seating, lighting, wall art and soft furnishings were sourced throughout the ground floor to work alongside some existing furniture.
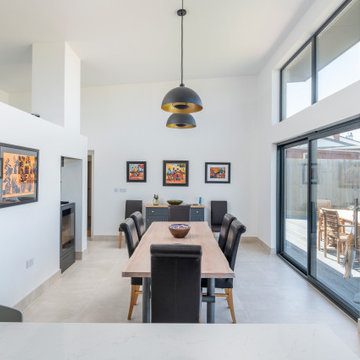
Located less than a quarter of a mile from the iconic Widemouth Bay in North Cornwall, this innovative development of five detached dwellings is sympathetic to the local landscape character, whilst providing sustainable and healthy spaces to inhabit.
As a collection of unique custom-built properties, the success of the scheme depended on the quality of both design and construction, utilising a palette of colours and textures that addressed the local vernacular and proximity to the Atlantic Ocean.
A fundamental objective was to ensure that the new houses made a positive contribution towards the enhancement of the area and used environmentally friendly materials that would be low-maintenance and highly robust – capable of withstanding a harsh maritime climate.
Externally, bonded Porcelanosa façade at ground level and articulated, ventilated Porcelanosa façade on the first floor proved aesthetically flexible but practical. Used alongside natural stone and slate, the Porcelanosa façade provided a colourfast alternative to traditional render.
Internally, the streamlined design of the buildings is further emphasized by Porcelanosa worktops in the kitchens and tiling in the bathrooms, providing a durable but elegant finish.
The sense of community was reinforced with an extensive landscaping scheme that includes a communal garden area sown with wildflowers and the planting of apple, pear, lilac and lime trees. Cornish stone hedge bank boundaries between properties further improves integration with the indigenous terrain.
This pioneering project allows occupants to enjoy life in contemporary, state-of-the-art homes in a landmark development that enriches its environs.
Photographs: Richard Downer
Esszimmer mit Keramikboden und Tunnelkamin Ideen und Design
1