Esszimmer mit Terrakottaboden und Tunnelkamin Ideen und Design
Suche verfeinern:
Budget
Sortieren nach:Heute beliebt
1 – 7 von 7 Fotos
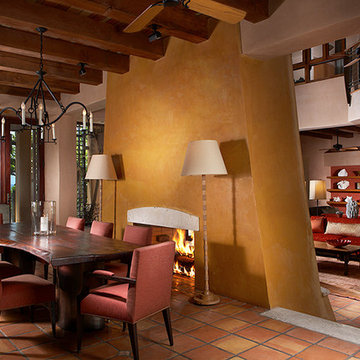
Daniel Newcomb
Offenes, Großes Modernes Esszimmer mit beiger Wandfarbe, Terrakottaboden, Tunnelkamin und verputzter Kaminumrandung in New York
Offenes, Großes Modernes Esszimmer mit beiger Wandfarbe, Terrakottaboden, Tunnelkamin und verputzter Kaminumrandung in New York
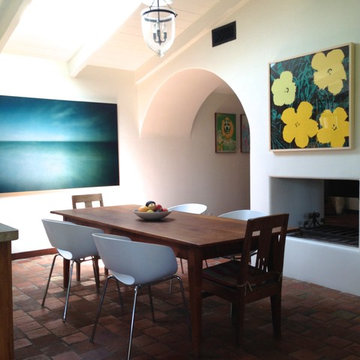
Mittelgroße Moderne Wohnküche mit weißer Wandfarbe, Terrakottaboden, Tunnelkamin und verputzter Kaminumrandung in Los Angeles
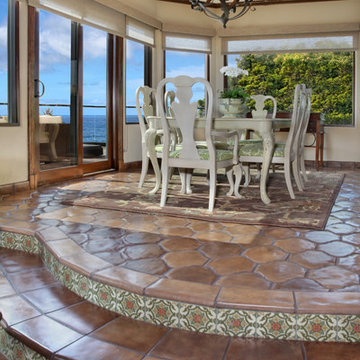
Jeri Koegel
Mittelgroße Mediterrane Wohnküche mit beiger Wandfarbe, Terrakottaboden, Tunnelkamin und gefliester Kaminumrandung in Orange County
Mittelgroße Mediterrane Wohnküche mit beiger Wandfarbe, Terrakottaboden, Tunnelkamin und gefliester Kaminumrandung in Orange County
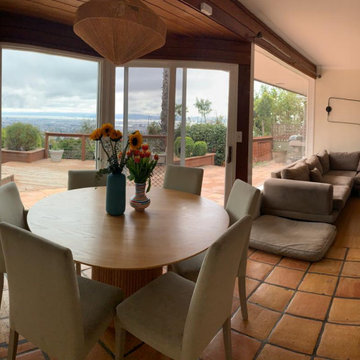
Geschlossenes Retro Esszimmer mit weißer Wandfarbe, Terrakottaboden, Tunnelkamin, Kaminumrandung aus Backstein und orangem Boden in San Francisco
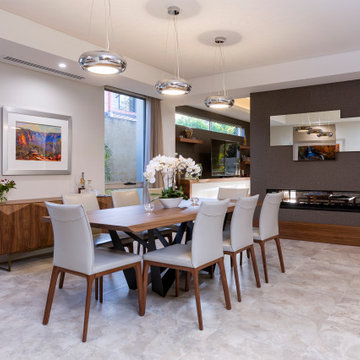
Striking and sophisticated, bold and exciting, and streets ahead in its quality and cutting edge design – Ullapool Road is a showcase of contemporary cool and classic function, and is perfectly at home in a modern urban setting.
Ullapool Road brings an exciting and bold new look to the Atrium Homes collection.
It is evident from the street front this is something different. The timber-lined ceiling has a distinctive stacked stone wall that continues inside to the impressive foyer, where the glass and stainless steel staircase takes off from its marble base to the upper floor.
The quality of this home is evident at every turn – American Black Walnut is used extensively; 35-course ceilings are recessed and trough-lit; 2.4m high doorways create height and volume; and the stunning feature tiling in the bathrooms adds to the overall sense of style and sophistication.
Deceptively spacious for its modern, narrow lot design, Ullapool Road is also a masterpiece of design. An inner courtyard floods the heart of the home with light, and provides an attractive and peaceful outdoor sitting area convenient to the guest suite. A lift well thoughtfully futureproofs the home while currently providing a glass-fronted wine cellar on the lower level, and a study nook upstairs. Even the deluxe-size laundry dazzles, with its two huge walk-in linen presses and iron station.
Tailor-designed for easy entertaining, the big kitchen is a masterpiece with its creamy CaesarStone island bench and splashback, stainless steel appliances, and separate scullery with loads of built-in storage.
Elegant dining and living spaces, separated by a modern, double-fronted gas fireplace, flow seamlessly outdoors to a big alfresco with built-in kitchen facilities.
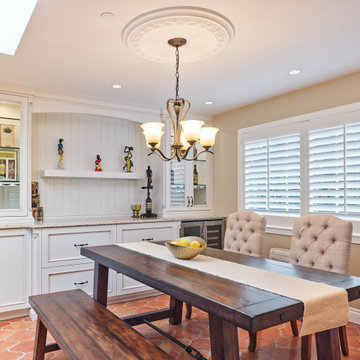
Dining room integrated into part of the Kitchen. Featuring wine cooler and glass storage cabinetry. Decorative medallion ties up the concept for this traditional light fixture.
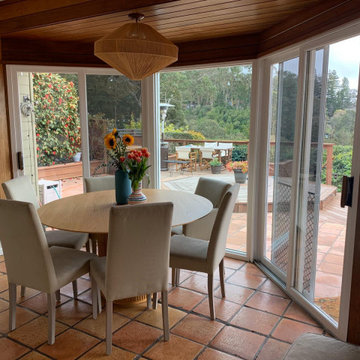
Geschlossenes Mid-Century Esszimmer mit weißer Wandfarbe, Terrakottaboden, Tunnelkamin, Kaminumrandung aus Backstein und buntem Boden in San Francisco
Esszimmer mit Terrakottaboden und Tunnelkamin Ideen und Design
1