Esszimmer mit verputzter Kaminumrandung Ideen und Design
Suche verfeinern:
Budget
Sortieren nach:Heute beliebt
161 – 180 von 2.751 Fotos
1 von 2
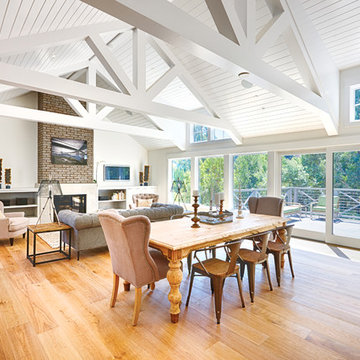
Today’s Vintage Farmhouse by KCS Estates is the perfect pairing of the elegance of simpler times with the sophistication of today’s design sensibility.
Nestled in Homestead Valley this home, located at 411 Montford Ave Mill Valley CA, is 3,383 square feet with 4 bedrooms and 3.5 bathrooms. And features a great room with vaulted, open truss ceilings, chef’s kitchen, private master suite, office, spacious family room, and lawn area. All designed with a timeless grace that instantly feels like home. A natural oak Dutch door leads to the warm and inviting great room featuring vaulted open truss ceilings flanked by a white-washed grey brick fireplace and chef’s kitchen with an over sized island.
The Farmhouse’s sliding doors lead out to the generously sized upper porch with a steel fire pit ideal for casual outdoor living. And it provides expansive views of the natural beauty surrounding the house. An elegant master suite and private home office complete the main living level.
411 Montford Ave Mill Valley CA
Presented by Melissa Crawford
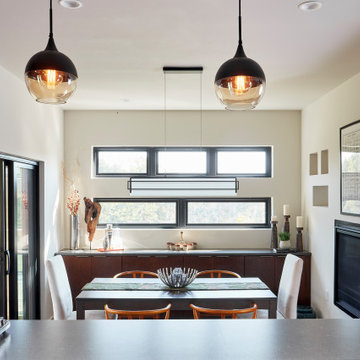
Kleine Moderne Wohnküche mit weißer Wandfarbe, braunem Holzboden, Tunnelkamin, verputzter Kaminumrandung und braunem Boden in Washington, D.C.

A modern glass fireplace an Ortal Space Creator 120 organically separates this sunken den and dining room. A set of three glazed vases in shades of amber, chartreuse and olive stand on the cream concrete hearth. Wide flagstone steps capped with oak slabs lead the way to the dining room. The base of the espresso stained dining table is accented with zebra wood and rests on an ombre rug in shades of soft green and orange. The table’s centerpiece is a hammered pot filled with greenery. Hanging above the table is a striking modern light fixture with glass globes. The ivory walls and ceiling are punctuated with warm, honey stained alder trim. Orange piping against a tone on tone chocolate fabric covers the dining chairs paying homage to the warm tones of the stained oak floor. The ebony chair legs coordinate with the black of the baby grand piano which stands at the ready for anyone eager to play the room a tune.
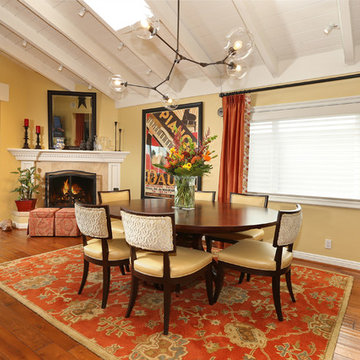
Offenes, Mittelgroßes Klassisches Esszimmer mit gelber Wandfarbe, braunem Holzboden, Eckkamin, verputzter Kaminumrandung und braunem Boden in Los Angeles
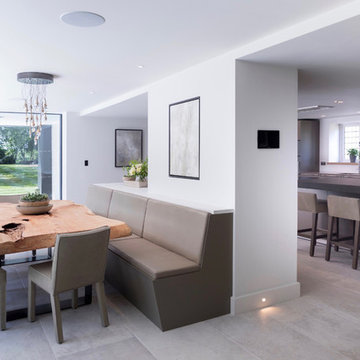
Working with Llama Architects & Llama Group on the total renovation of this once dated cottage set in a wonderful location. Creating for our clients within this project a stylish contemporary dining area with skyframe frameless sliding doors, allowing for wonderful indoor - outdoor luxuryliving.
With a beautifully bespoke dining table & stylish Piet Boon Dining Chairs, Ochre Seed Cloud chandelier and built in leather booth seating. This new addition completed this new Kitchen Area, with
wall to wall Skyframe that maximised the views to the
extensive gardens, and when opened, had no supports /
structures to hinder the view, so that the whole corner of
the room was completely open to the bri solet, so that in
the summer months you can dine inside or out with no
apparent divide. This was achieved by clever installation of the Skyframe System, with integrated drainage allowing seamless continuation of the flooring and ceiling finish from the inside to the covered outside area. New underfloor heating and a complete AV system was also installed with Crestron & Lutron Automation and Control over all of the Lighitng and AV. We worked with our partners at Kitchen Architecture who supplied the stylish Bautaulp B3 Kitchen and
Gaggenau Applicances, to design a large kitchen that was
stunning to look at in this newly created room, but also
gave all the functionality our clients needed with their large family and frequent entertaining.
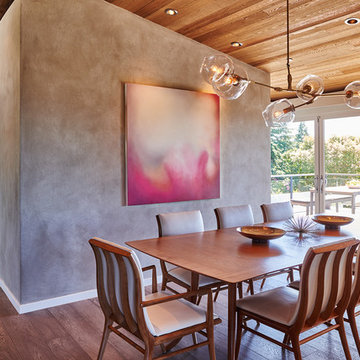
This remodel of a midcentury home by Garret Cord Werner Architects & Interior Designers is an embrace of nostalgic ‘50s architecture and incorporation of elegant interiors. Adding a touch of Art Deco French inspiration, the result is an eclectic vintage blend that provides an elevated yet light-hearted impression. Photography by Andrew Giammarco.
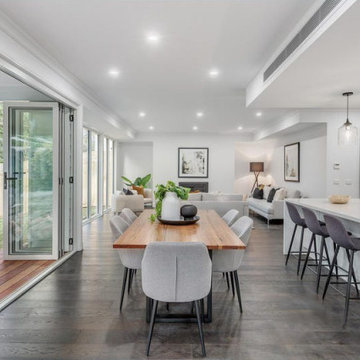
Flaunting Hamptons elegance and generous family proportions, this stunning new home has been beautifully designed for modern family living.
Offenes, Großes Modernes Esszimmer mit weißer Wandfarbe, dunklem Holzboden, Kamin, verputzter Kaminumrandung und eingelassener Decke in Melbourne
Offenes, Großes Modernes Esszimmer mit weißer Wandfarbe, dunklem Holzboden, Kamin, verputzter Kaminumrandung und eingelassener Decke in Melbourne
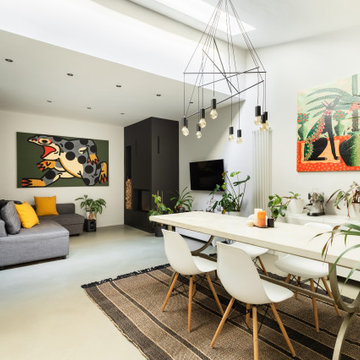
Una ristrutturazione leggera per questo appartamento in centro storico. resina industriale grigia a pavimento, tante piante da appartamento e tante grafiche in parete nelle opere d'arte dell'artista Power Notte
Tappeto in fibra naturale, tavolo in cemento spatolato
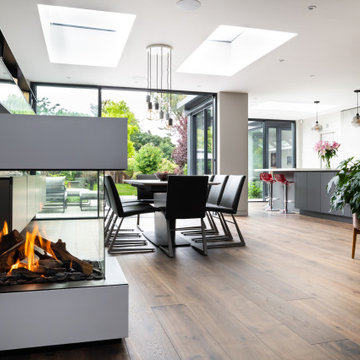
Offenes, Geräumiges Modernes Esszimmer mit weißer Wandfarbe, braunem Holzboden, Tunnelkamin, verputzter Kaminumrandung und braunem Boden in Surrey
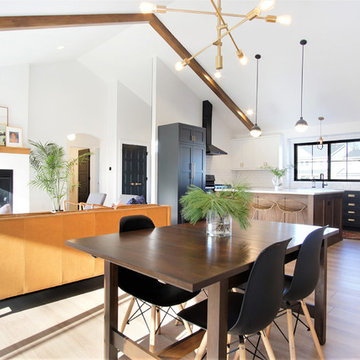
Offenes, Großes Nordisches Esszimmer mit weißer Wandfarbe, hellem Holzboden, beigem Boden, Kamin und verputzter Kaminumrandung in Grand Rapids
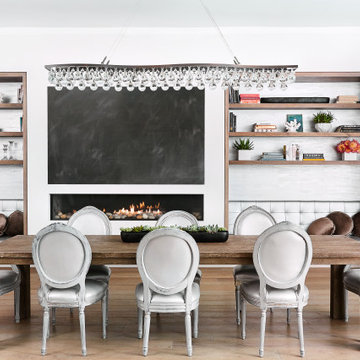
Colin Price Photography
Großes Modernes Esszimmer mit weißer Wandfarbe, hellem Holzboden, Gaskamin, beigem Boden und verputzter Kaminumrandung in San Francisco
Großes Modernes Esszimmer mit weißer Wandfarbe, hellem Holzboden, Gaskamin, beigem Boden und verputzter Kaminumrandung in San Francisco

The homeowner demolished the existing brick fireplace and in it's place, we created a beautiful two sided modern fireplace design with a custom wood mantel and integrated cabinetry.
Kate Falconer Photography

The living room flows directly into the dining room. A change in ceiling and wall finish provides a textural and color transition. The fireplace, clad in black Venetian Plaster, marks a central focus and a visual axis.

Offenes, Mittelgroßes Esszimmer mit weißer Wandfarbe, Betonboden, Kamin, verputzter Kaminumrandung, grauem Boden und gewölbter Decke in Geelong

Kleine Maritime Frühstücksecke mit weißer Wandfarbe, hellem Holzboden, Kamin, braunem Boden, verputzter Kaminumrandung und Holzdielendecke in Los Angeles
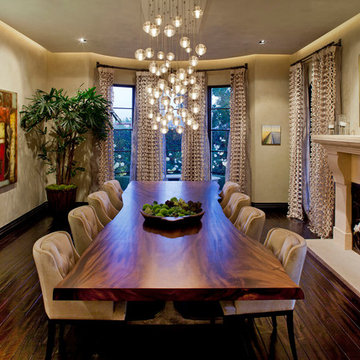
Geschlossenes Mediterranes Esszimmer mit beiger Wandfarbe, dunklem Holzboden, Kamin und verputzter Kaminumrandung in Los Angeles
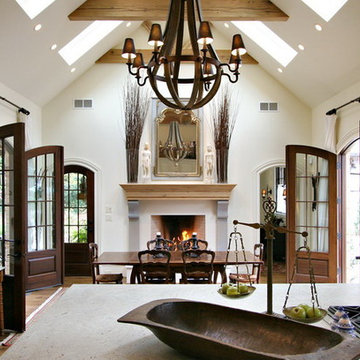
Offenes, Mittelgroßes Rustikales Esszimmer mit weißer Wandfarbe, hellem Holzboden, Kamin, verputzter Kaminumrandung und braunem Boden in Atlanta
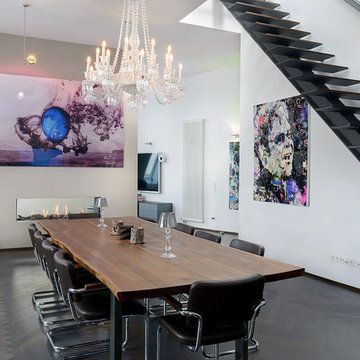
Großes, Offenes Stilmix Esszimmer mit weißer Wandfarbe, dunklem Holzboden, verputzter Kaminumrandung und Tunnelkamin in Hamburg
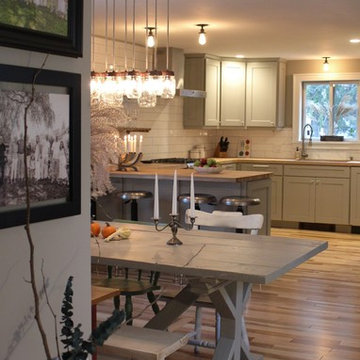
Madeleine Dymling
Kleine Landhaus Wohnküche mit grauer Wandfarbe, braunem Holzboden, Tunnelkamin, verputzter Kaminumrandung und braunem Boden in Boston
Kleine Landhaus Wohnküche mit grauer Wandfarbe, braunem Holzboden, Tunnelkamin, verputzter Kaminumrandung und braunem Boden in Boston

Modern Dining Room in an open floor plan, sits between the Living Room, Kitchen and Outdoor Patio. The modern electric fireplace wall is finished in distressed grey plaster. Modern Dining Room Furniture in Black and white is paired with a sculptural glass chandelier. Floor to ceiling windows and modern sliding glass doors expand the living space to the outdoors.
Esszimmer mit verputzter Kaminumrandung Ideen und Design
9