Esszimmer mit Kaminofen und verputzter Kaminumrandung Ideen und Design
Suche verfeinern:
Budget
Sortieren nach:Heute beliebt
1 – 20 von 225 Fotos
1 von 3

The Stunning Dining Room of this Llama Group Lake View House project. With a stunning 48,000 year old certified wood and resin table which is part of the Janey Butler Interiors collections. Stunning leather and bronze dining chairs. Bronze B3 Bulthaup wine fridge and hidden bar area with ice drawers and fridges. All alongside the 16 metres of Crestron automated Sky-Frame which over looks the amazing lake and grounds beyond. All furniture seen is from the Design Studio at Janey Butler Interiors.

Offenes Modernes Esszimmer mit weißer Wandfarbe, Betonboden, Kaminofen, verputzter Kaminumrandung und grauem Boden in Stuttgart

Foto: Michael Voit, Nußdorf
Offenes Modernes Esszimmer mit weißer Wandfarbe, braunem Holzboden, Kaminofen, verputzter Kaminumrandung und Holzdecke in München
Offenes Modernes Esszimmer mit weißer Wandfarbe, braunem Holzboden, Kaminofen, verputzter Kaminumrandung und Holzdecke in München

Offenes, Mittelgroßes Skandinavisches Esszimmer mit weißer Wandfarbe, Betonboden, Kaminofen, verputzter Kaminumrandung, grauem Boden und Holzdecke in München
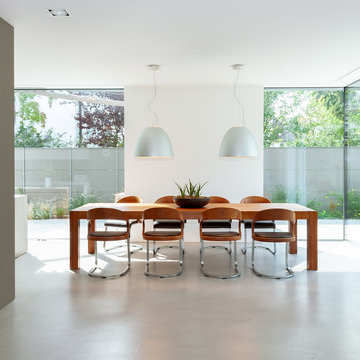
GRIMM ARCHITEKTEN BDA
Offenes, Geräumiges Modernes Esszimmer mit grauer Wandfarbe, Kaminofen, verputzter Kaminumrandung und grauem Boden in Nürnberg
Offenes, Geräumiges Modernes Esszimmer mit grauer Wandfarbe, Kaminofen, verputzter Kaminumrandung und grauem Boden in Nürnberg

Offenes, Großes Nordisches Esszimmer mit weißer Wandfarbe, hellem Holzboden, Kaminofen, verputzter Kaminumrandung, beigem Boden, gewölbter Decke und Wandpaneelen in Los Angeles
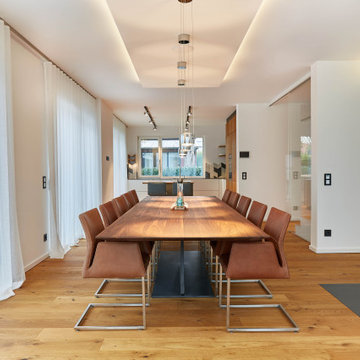
Moderne Wohnküche mit weißer Wandfarbe, gebeiztem Holzboden, Kaminofen und verputzter Kaminumrandung in Frankfurt am Main

Offenes, Geräumiges Modernes Esszimmer mit grüner Wandfarbe, Teppichboden, Kaminofen, verputzter Kaminumrandung, beigem Boden, eingelassener Decke und Wandpaneelen in Berlin
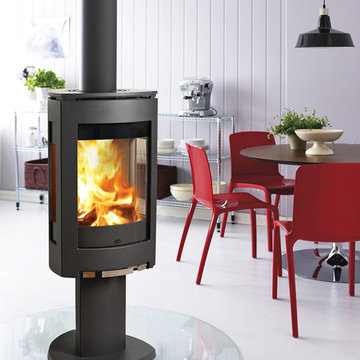
Jotul F 370 wood or gas stove. Photo from Jotul for wood stove.
Mittelgroßes Modernes Esszimmer mit Kaminofen, verputzter Kaminumrandung, weißer Wandfarbe und Betonboden in Portland
Mittelgroßes Modernes Esszimmer mit Kaminofen, verputzter Kaminumrandung, weißer Wandfarbe und Betonboden in Portland
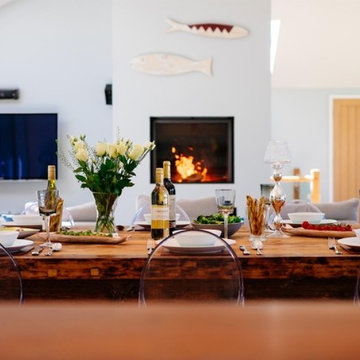
Beautiful holiday home with a stuv 21 fire. Pictures provided by Perfect Stays.
Offenes, Großes Modernes Esszimmer mit weißer Wandfarbe, Kaminofen und verputzter Kaminumrandung in Cornwall
Offenes, Großes Modernes Esszimmer mit weißer Wandfarbe, Kaminofen und verputzter Kaminumrandung in Cornwall

南国カンツリー7番ホールの家
Offenes Asiatisches Esszimmer mit weißer Wandfarbe, hellem Holzboden, Kaminofen und verputzter Kaminumrandung in Fukuoka
Offenes Asiatisches Esszimmer mit weißer Wandfarbe, hellem Holzboden, Kaminofen und verputzter Kaminumrandung in Fukuoka

Kleines Country Esszimmer mit beiger Wandfarbe, Kaminofen, verputzter Kaminumrandung und schwarzem Boden in Cornwall
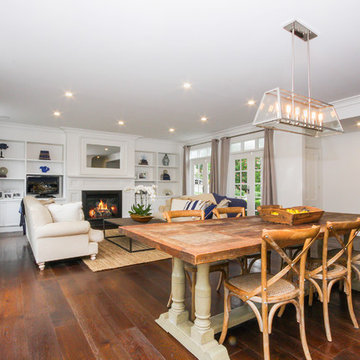
Großes Esszimmer mit weißer Wandfarbe, dunklem Holzboden, Kaminofen, verputzter Kaminumrandung und braunem Boden in Brisbane
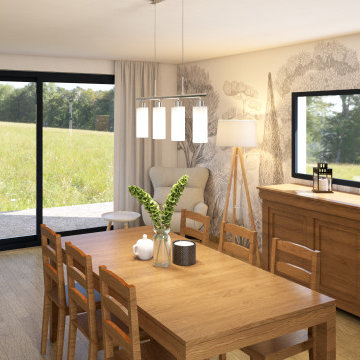
Réalisation de plans d'aménagement, décoration et modélisations 3D pour aider les clients à se projeter dans leur future extension.
Großes Modernes Esszimmer mit grüner Wandfarbe, hellem Holzboden, Kaminofen, verputzter Kaminumrandung und Tapetenwänden in Sonstige
Großes Modernes Esszimmer mit grüner Wandfarbe, hellem Holzboden, Kaminofen, verputzter Kaminumrandung und Tapetenwänden in Sonstige
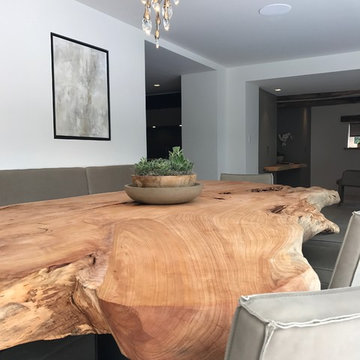
Working with Janey Butler Interiors on the total renovation of this once dated cottage set in a wonderful location. Creating for our clients within this project a stylish contemporary dining area with skyframe frameless sliding doors, allowing for wonderful indoor - outdoor luxuryliving.
With a beautifully bespoke dining table & stylish Piet Boon Dining Chairs, Ochre Seed Cloud chandelier and built in leather booth seating.
This new addition completed this new Kitchen Area, with wall to wall Skyframe that maximised the views to the extensive gardens, and when opened, had no supports / structures to hinder the view, so that the whole corner of the room was completely open to the bri solet, so that in the summer months you can dine inside or out with no apparent divide. This was achieved by clever installation of the Skyframe System, with integrated drainage allowing seamless continuation of the flooring and ceiling finish from the inside to the covered outside area.
New underfloor heating and a complete AV system was also installed with Crestron & Lutron Automation and Control over all of the Lighitng and AV. We worked with our partners at Kitchen Architecture who supplied the stylish Bautaulp B3 Kitchen and Gaggenau Applicances, to design a large kitchen that was stunning to look at in this newly created room, but also gave all the functionality our clients needed with their large family and frequent entertaining.

Working with Llama Architects & Llama Group on the total renovation of this once dated cottage set in a wonderful location. Creating for our clients within this project a stylish contemporary dining area with skyframe frameless sliding doors, allowing for wonderful indoor - outdoor luxuryliving.
With a beautifully bespoke dining table & stylish Piet Boon Dining Chairs, Ochre Seed Cloud chandelier and built in leather booth seating. This new addition completed this new Kitchen Area, with
wall to wall Skyframe that maximised the views to the
extensive gardens, and when opened, had no supports /
structures to hinder the view, so that the whole corner of
the room was completely open to the bri solet, so that in
the summer months you can dine inside or out with no
apparent divide. This was achieved by clever installation of the Skyframe System, with integrated drainage allowing seamless continuation of the flooring and ceiling finish from the inside to the covered outside area. New underfloor heating and a complete AV system was also installed with Crestron & Lutron Automation and Control over all of the Lighitng and AV. We worked with our partners at Kitchen Architecture who supplied the stylish Bautaulp B3 Kitchen and
Gaggenau Applicances, to design a large kitchen that was
stunning to look at in this newly created room, but also
gave all the functionality our clients needed with their large family and frequent entertaining.
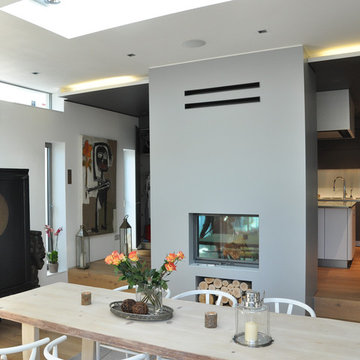
Offenes, Mittelgroßes Modernes Esszimmer mit grauer Wandfarbe, hellem Holzboden, Kaminofen, verputzter Kaminumrandung und braunem Boden in London
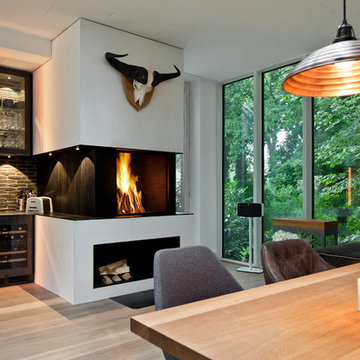
Offenes, Geräumiges Uriges Esszimmer mit weißer Wandfarbe, braunem Holzboden, Kaminofen, braunem Boden und verputzter Kaminumrandung in München
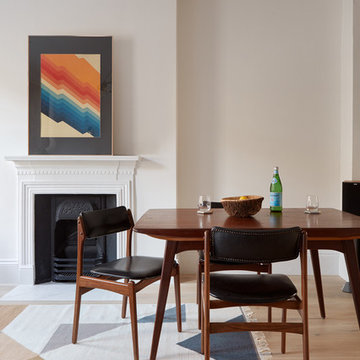
Mittelgroßes Nordisches Esszimmer mit weißer Wandfarbe, hellem Holzboden, Kaminofen und verputzter Kaminumrandung in London
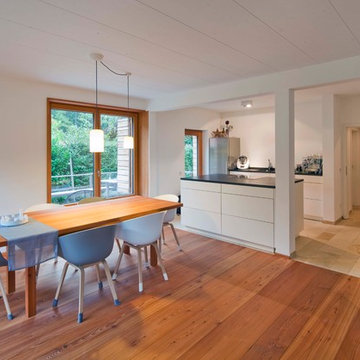
Foto: Michael Voit, Nussdorf
Offenes, Mittelgroßes Nordisches Esszimmer mit weißer Wandfarbe, braunem Holzboden, Kaminofen, verputzter Kaminumrandung und braunem Boden in München
Offenes, Mittelgroßes Nordisches Esszimmer mit weißer Wandfarbe, braunem Holzboden, Kaminofen, verputzter Kaminumrandung und braunem Boden in München
Esszimmer mit Kaminofen und verputzter Kaminumrandung Ideen und Design
1