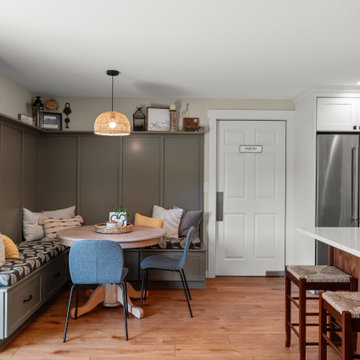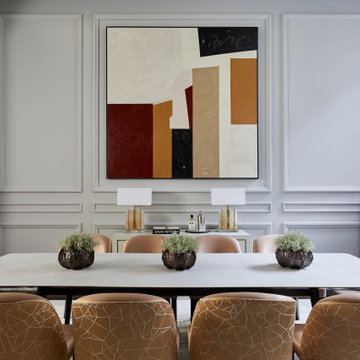Esszimmer mit vertäfelten Wänden Ideen und Design
Suche verfeinern:
Budget
Sortieren nach:Heute beliebt
81 – 100 von 1.770 Fotos
1 von 2
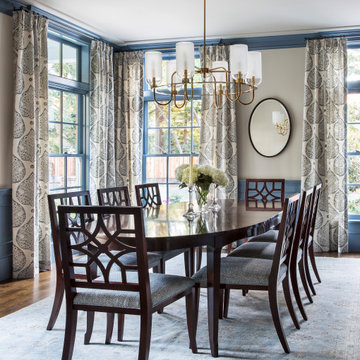
Complete Renovation
Build: EBCON Corporation
Design: Tineke Triggs - Artistic Designs for Living
Architecture: Tim Barber and Kirk Snyder
Landscape: John Dahlrymple Landscape Architecture
Photography: Laura Hull
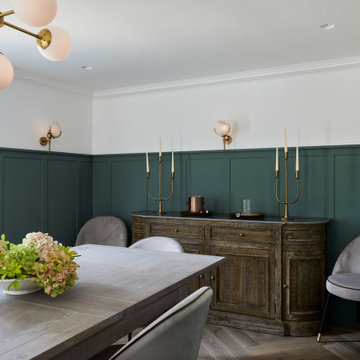
Geschlossenes Klassisches Esszimmer mit weißer Wandfarbe, braunem Holzboden, braunem Boden, Wandpaneelen und vertäfelten Wänden in London
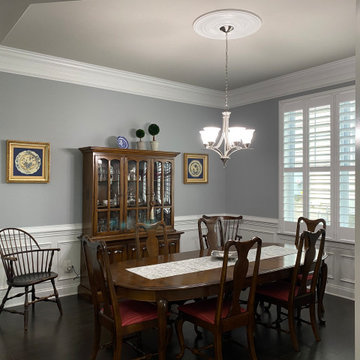
This dining room was impersonal with only builder paint. This was resolved with a beautiful combination of Sherwin Williams Monorail Silver on the walls with SW Colonnade Gray on the ceiling. Now the colors compliment the wood tones and show off the crown molding, wainscoting and ceiling medallion.
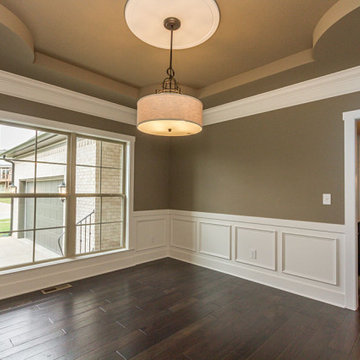
Geschlossenes Klassisches Esszimmer mit grüner Wandfarbe, dunklem Holzboden, braunem Boden, eingelassener Decke und vertäfelten Wänden in Louisville

Offenes, Geräumiges Modernes Esszimmer mit grauer Wandfarbe, hellem Holzboden, eingelassener Decke und vertäfelten Wänden in Mailand
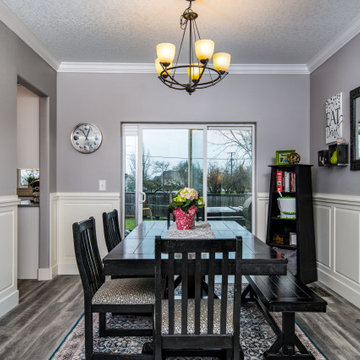
This home addition brings new space for the kitchen and family room allowing for a large island with seating and new living area for the whole family to enjoy. The kitchen was completed using IKEA SEKTION cabinets and custom shaker wide fronts in a white Smart Matte finish by Dendra Doors. Pental Santenay countertop, Richard Sterling Crayon Bianco tile, and Armstrong vinyl plank flooring. This transformation brought new life to a home that the client almost left not seeing the vision that we made a reality.
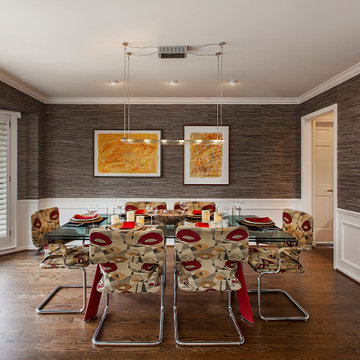
This casually elegant dining room is both sophisticated and comfortable. The stunning paintings are by Michigan artist Linda Ross. The French doors open onto a large deck overlooking a tree-filled vista. To the right is a wet bar leading into a large kitchen.

Klassische Wohnküche mit beiger Wandfarbe, braunem Holzboden, Kamin, gefliester Kaminumrandung, braunem Boden, Kassettendecke und vertäfelten Wänden in Boston

A Modern Farmhouse formal dining space with spindle back chairs and a wainscoting trim detail.
Geschlossenes, Mittelgroßes Landhaus Esszimmer mit hellem Holzboden, braunem Boden, Holzdielendecke, vertäfelten Wänden und grüner Wandfarbe in Atlanta
Geschlossenes, Mittelgroßes Landhaus Esszimmer mit hellem Holzboden, braunem Boden, Holzdielendecke, vertäfelten Wänden und grüner Wandfarbe in Atlanta

Rustic yet refined, this modern country retreat blends old and new in masterful ways, creating a fresh yet timeless experience. The structured, austere exterior gives way to an inviting interior. The palette of subdued greens, sunny yellows, and watery blues draws inspiration from nature. Whether in the upholstery or on the walls, trailing blooms lend a note of softness throughout. The dark teal kitchen receives an injection of light from a thoughtfully-appointed skylight; a dining room with vaulted ceilings and bead board walls add a rustic feel. The wall treatment continues through the main floor to the living room, highlighted by a large and inviting limestone fireplace that gives the relaxed room a note of grandeur. Turquoise subway tiles elevate the laundry room from utilitarian to charming. Flanked by large windows, the home is abound with natural vistas. Antlers, antique framed mirrors and plaid trim accentuates the high ceilings. Hand scraped wood flooring from Schotten & Hansen line the wide corridors and provide the ideal space for lounging.
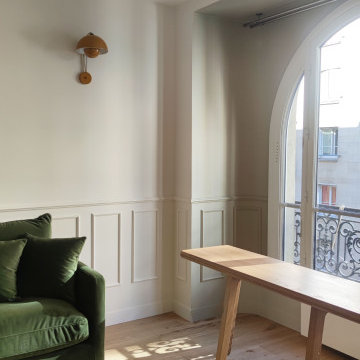
Offenes, Kleines Modernes Esszimmer mit beiger Wandfarbe und vertäfelten Wänden in Paris

Modernes Esszimmer mit grauer Wandfarbe, hellem Holzboden, beigem Boden, gewölbter Decke und vertäfelten Wänden in Sonstige

Just off the Home Bar and the family room is a cozy dining room complete with fireplace and reclaimed wood mantle. With a coffered ceiling, new window, and new doors, this is a lovely place to hang out after a meal.
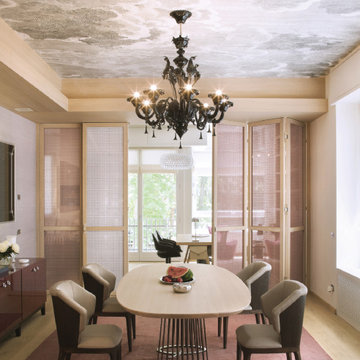
Situé au cœur du centre historique de Milan et donnant sur le joli parc Boschetti, cet appartement sur mesure de 140 m² a été conçu et dessiné pour une société italienne d'électronique et comprend de luxueux espaces de conférence et de séjour ainsi qu'une chambre d'amis. Tous les meubles et accessoires ont été créés spécifiquement pour l'appartement et ont été fabriqués à la main en Italie, alliant le meilleur de l'artisanat à un design contemporain épuré.
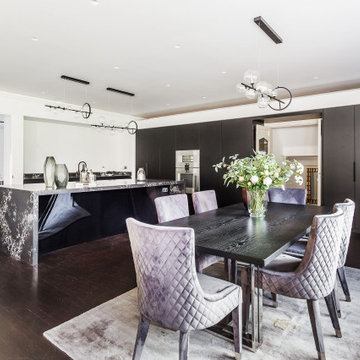
Offenes, Geräumiges Country Esszimmer mit weißer Wandfarbe, dunklem Holzboden, braunem Boden und vertäfelten Wänden in London
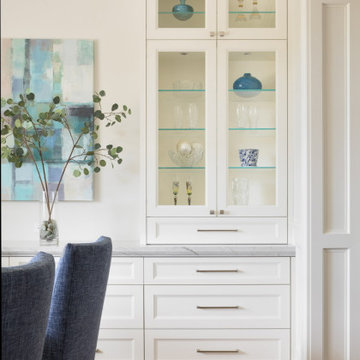
Custom home designed by Kohlstaat & Associates and Lydia Lyons Designs, Natalie Tan Landscape Architect. Designed for a growing family located in Monte Sereno. The home includes great indoor - outdoor spaces, formal and informal entertaining spaces.
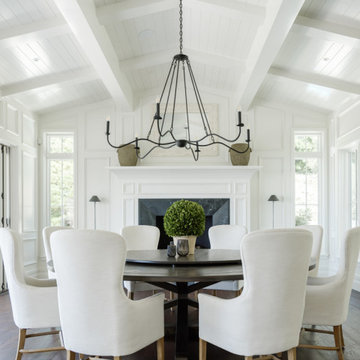
t may be hard to tell from the photos but this custom round dining table is huge! We created this for our client to be 8.5 feet in diameter. The lazy Susan that sits on top of it is actually 5 feet in diameter. But in the space, it was absolutely perfect.
The groove around the perimeter is a subtle but nice detail that draws your eye in. The base is reinforced with floating mortise and tenon joinery and the underside of the table is laced with large steel c channels to keep the large table top flat over time.
The dark and rich finish goes beautifully with the classic paneled bright interior of the home.
This dining table was hand made in San Diego, California.
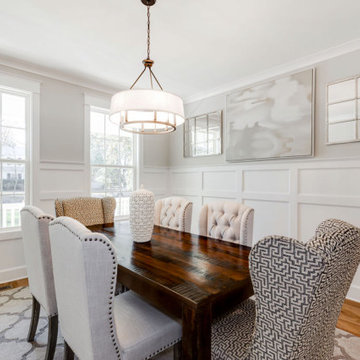
Richmond Hill Design + Build brings you this gorgeous American four-square home, crowned with a charming, black metal roof in Richmond’s historic Ginter Park neighborhood! Situated on a .46 acre lot, this craftsman-style home greets you with double, 8-lite front doors and a grand, wrap-around front porch. Upon entering the foyer, you’ll see the lovely dining room on the left, with crisp, white wainscoting and spacious sitting room/study with French doors to the right. Straight ahead is the large family room with a gas fireplace and flanking 48” tall built-in shelving. A panel of expansive 12’ sliding glass doors leads out to the 20’ x 14’ covered porch, creating an indoor/outdoor living and entertaining space. An amazing kitchen is to the left, featuring a 7’ island with farmhouse sink, stylish gold-toned, articulating faucet, two-toned cabinetry, soft close doors/drawers, quart countertops and premium Electrolux appliances. Incredibly useful butler’s pantry, between the kitchen and dining room, sports glass-front, upper cabinetry and a 46-bottle wine cooler. With 4 bedrooms, 3-1/2 baths and 5 walk-in closets, space will not be an issue. The owner’s suite has a freestanding, soaking tub, large frameless shower, water closet and 2 walk-in closets, as well a nice view of the backyard. Laundry room, with cabinetry and counter space, is conveniently located off of the classic central hall upstairs. Three additional bedrooms, all with walk-in closets, round out the second floor, with one bedroom having attached full bath and the other two bedrooms sharing a Jack and Jill bath. Lovely hickory wood floors, upgraded Craftsman trim package and custom details throughout!
Esszimmer mit vertäfelten Wänden Ideen und Design
5
