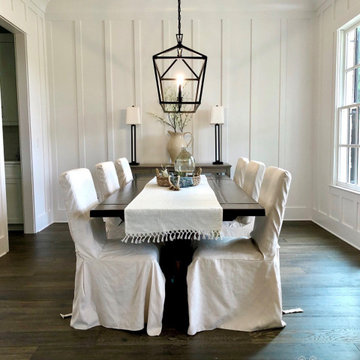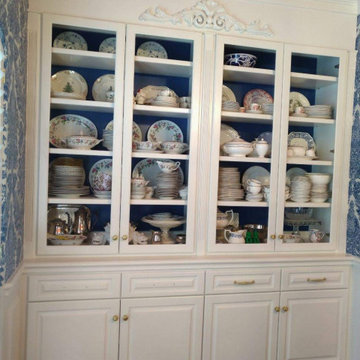Esszimmer mit Wandgestaltungen Ideen und Design
Suche verfeinern:
Budget
Sortieren nach:Heute beliebt
21 – 40 von 12.023 Fotos
1 von 2

Moderne Frühstücksecke ohne Kamin mit grauer Wandfarbe, hellem Holzboden, beigem Boden und Wandpaneelen in Sydney

Designed for intimate gatherings, this charming oval-shaped dining room offers European appeal with its white-painted brick veneer walls and exquisite ceiling treatment. Visible through the window at left is a well-stocked wine room.
Project Details // Sublime Sanctuary
Upper Canyon, Silverleaf Golf Club
Scottsdale, Arizona
Architecture: Drewett Works
Builder: American First Builders
Interior Designer: Michele Lundstedt
Landscape architecture: Greey | Pickett
Photography: Werner Segarra
https://www.drewettworks.com/sublime-sanctuary/

Built in banquette seating in open style dining. Featuring beautiful pendant light and seat upholstery with decorative scatter cushions.
Kleine Maritime Frühstücksecke mit weißer Wandfarbe, hellem Holzboden, braunem Boden, gewölbter Decke und Holzdielenwänden in Sunshine Coast
Kleine Maritime Frühstücksecke mit weißer Wandfarbe, hellem Holzboden, braunem Boden, gewölbter Decke und Holzdielenwänden in Sunshine Coast

A wall of steel and glass allows panoramic views of the lake at our Modern Northwoods Cabin project.
Großes Modernes Esszimmer mit schwarzer Wandfarbe, hellem Holzboden, Kamin, Kaminumrandung aus Stein, braunem Boden, gewölbter Decke und Wandpaneelen in Sonstige
Großes Modernes Esszimmer mit schwarzer Wandfarbe, hellem Holzboden, Kamin, Kaminumrandung aus Stein, braunem Boden, gewölbter Decke und Wandpaneelen in Sonstige

Zoffany ombre wallpaper
Geräumige Moderne Wohnküche mit blauer Wandfarbe, braunem Holzboden und Tapetenwänden in San Francisco
Geräumige Moderne Wohnküche mit blauer Wandfarbe, braunem Holzboden und Tapetenwänden in San Francisco

The design team elected to preserve the original stacked stone wall in the dining area. A striking sputnik chandelier further repeats the mid century modern design. Deep blue accents repeat throughout the home's main living area and the kitchen.

Offenes, Kleines Skandinavisches Esszimmer mit blauer Wandfarbe, hellem Holzboden, beigem Boden, Tapetendecke und Tapetenwänden in Sonstige

These clients were looking for a contemporary dining space to seat 8. We commissioned a custom made 72" round dining table with an X-base. The chairs are covered in Sunbrella fabric so there is no need to worry about spills. Custom artwork, drapes, lighting, accessories, and wainscoting finished off the space.

In the heart of Lakeview, Wrigleyville, our team completely remodeled a condo: master and guest bathrooms, kitchen, living room, and mudroom.
Master Bath Floating Vanity by Metropolis (Flame Oak)
Guest Bath Vanity by Bertch
Tall Pantry by Breckenridge (White)
Somerset Light Fixtures by Hinkley Lighting
https://123remodeling.com/

Modern farmhouse dining room in Alpharetta, GA by Anew Home Design. Slip covered chairs, ivory linen tasseled runner, board and batten trim walls, dark wide plank grey wood floors, elegant lighting.

This client wanted to update her traditional dining room. We built this lovely white floor to ceiling china cabinet with glass doors and painted the interior blue. We then wallpapered the upper part of her dining room walls with a lovely blue and white wallpaper and painted the lower part of her dining room walls white... I wish she would have let me reorganize the inside of her china cabinet and remove some of the china so that it didn't look so crowded bu I think the cabinet and the walls look fabulous.. What do you think?

Stunning light fixtures with a historic staircase leading to all floors.
Großes, Offenes Klassisches Esszimmer mit weißer Wandfarbe, hellem Holzboden, beigem Boden und Wandpaneelen in Sonstige
Großes, Offenes Klassisches Esszimmer mit weißer Wandfarbe, hellem Holzboden, beigem Boden und Wandpaneelen in Sonstige

Offenes Country Esszimmer mit weißer Wandfarbe, dunklem Holzboden, braunem Boden, Holzdielendecke und Holzdielenwänden in Sonstige

Dining room featuring light white oak flooring, custom built-in bench for additional seating, horizontal shiplap walls, and a mushroom board ceiling.

Elegant Dining Room
Geschlossenes, Mittelgroßes Klassisches Esszimmer mit gelber Wandfarbe, dunklem Holzboden, Kamin, Kaminumrandung aus Stein, braunem Boden und Tapetenwänden in Surrey
Geschlossenes, Mittelgroßes Klassisches Esszimmer mit gelber Wandfarbe, dunklem Holzboden, Kamin, Kaminumrandung aus Stein, braunem Boden und Tapetenwänden in Surrey

Custom Home in Dallas (Midway Hollow), Dallas
Großes, Geschlossenes Klassisches Esszimmer mit grauer Wandfarbe, braunem Boden, eingelassener Decke, Wandpaneelen und dunklem Holzboden in Dallas
Großes, Geschlossenes Klassisches Esszimmer mit grauer Wandfarbe, braunem Boden, eingelassener Decke, Wandpaneelen und dunklem Holzboden in Dallas

Offenes Landhaus Esszimmer mit weißer Wandfarbe, braunem Holzboden, braunem Boden, Holzdielendecke, gewölbter Decke und Holzdielenwänden in Orange County

This 5,200-square foot modern farmhouse is located on Manhattan Beach’s Fourth Street, which leads directly to the ocean. A raw stone facade and custom-built Dutch front-door greets guests, and customized millwork can be found throughout the home. The exposed beams, wooden furnishings, rustic-chic lighting, and soothing palette are inspired by Scandinavian farmhouses and breezy coastal living. The home’s understated elegance privileges comfort and vertical space. To this end, the 5-bed, 7-bath (counting halves) home has a 4-stop elevator and a basement theater with tiered seating and 13-foot ceilings. A third story porch is separated from the upstairs living area by a glass wall that disappears as desired, and its stone fireplace ensures that this panoramic ocean view can be enjoyed year-round.
This house is full of gorgeous materials, including a kitchen backsplash of Calacatta marble, mined from the Apuan mountains of Italy, and countertops of polished porcelain. The curved antique French limestone fireplace in the living room is a true statement piece, and the basement includes a temperature-controlled glass room-within-a-room for an aesthetic but functional take on wine storage. The takeaway? Efficiency and beauty are two sides of the same coin.

The homeowners wanted an updated style for their home that incorporated their existing traditional pieces. We added transitional furnishings with clean lines and a neutral palette to create a fresh and sophisticated traditional design plan.

Blue grasscloth dining room.
Phil Goldman Photography
Mittelgroßes, Geschlossenes Klassisches Esszimmer ohne Kamin mit blauer Wandfarbe, braunem Holzboden, braunem Boden und Tapetenwänden in Chicago
Mittelgroßes, Geschlossenes Klassisches Esszimmer ohne Kamin mit blauer Wandfarbe, braunem Holzboden, braunem Boden und Tapetenwänden in Chicago
Esszimmer mit Wandgestaltungen Ideen und Design
2