Esszimmer mit weißem Boden und gewölbter Decke Ideen und Design
Suche verfeinern:
Budget
Sortieren nach:Heute beliebt
1 – 20 von 61 Fotos
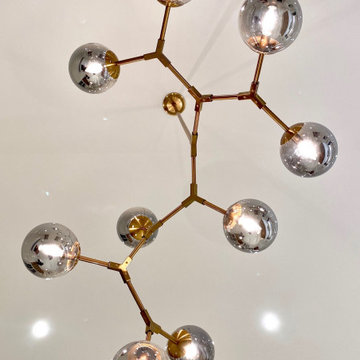
This open plan great room with it's 11' ceilings was designed to still have an intimate feel with areas of interest to relax and display the clients love of art, literature and wine. The dining area with its open fireplace is the perfect place to enjoy a cosy dinner.
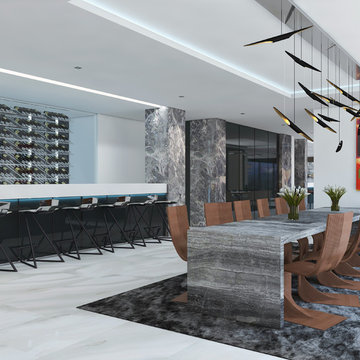
Geräumige Moderne Wohnküche mit weißer Wandfarbe, Marmorboden, weißem Boden und gewölbter Decke in Los Angeles
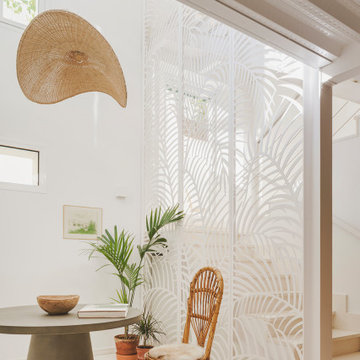
Mediterrane Wohnküche mit weißer Wandfarbe, Kalkstein, weißem Boden und gewölbter Decke in Madrid

Salón de estilo nórdico, luminoso y acogedor con gran contraste entre tonos blancos y negros.
Mittelgroßes Nordisches Esszimmer mit weißer Wandfarbe, hellem Holzboden, Kamin, Kaminumrandung aus Metall, weißem Boden und gewölbter Decke in Barcelona
Mittelgroßes Nordisches Esszimmer mit weißer Wandfarbe, hellem Holzboden, Kamin, Kaminumrandung aus Metall, weißem Boden und gewölbter Decke in Barcelona

Mittelgroße Mid-Century Wohnküche mit weißer Wandfarbe, hellem Holzboden, weißem Boden und gewölbter Decke in Los Angeles
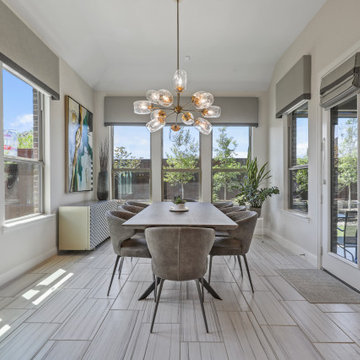
Große Klassische Wohnküche mit grauer Wandfarbe, Keramikboden, weißem Boden und gewölbter Decke in Dallas
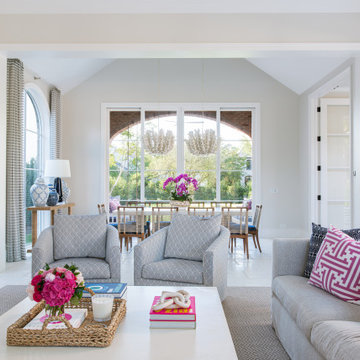
Klassisches Esszimmer mit beiger Wandfarbe, Kalkstein, weißem Boden und gewölbter Decke in Dallas

A closeup of the dining room. Large multi-slide doors open onto the pool area. Motorized solar shades lower at the push of a button on warmer days. The cabinet in the background conceals a television which automatically pops out when desired. To the right, a custom-built cabinet comprises two enclosed storage units and a lit glass shelved display.
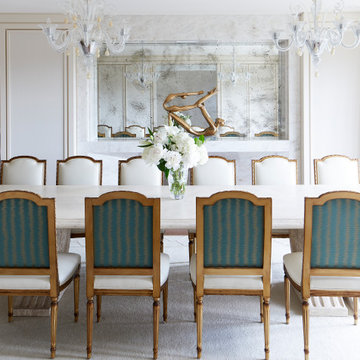
Dining room featuring a double sided fireplace, grand stone table and Lalique chandelier.
Geschlossenes, Großes Klassisches Esszimmer mit weißer Wandfarbe, Teppichboden, Tunnelkamin, Kaminumrandung aus Stein, weißem Boden, gewölbter Decke und Tapetenwänden in Toronto
Geschlossenes, Großes Klassisches Esszimmer mit weißer Wandfarbe, Teppichboden, Tunnelkamin, Kaminumrandung aus Stein, weißem Boden, gewölbter Decke und Tapetenwänden in Toronto

Sala da pranzo | Dining room
Offenes, Großes Mediterranes Esszimmer mit weißer Wandfarbe, Porzellan-Bodenfliesen, weißem Boden und gewölbter Decke in Sonstige
Offenes, Großes Mediterranes Esszimmer mit weißer Wandfarbe, Porzellan-Bodenfliesen, weißem Boden und gewölbter Decke in Sonstige
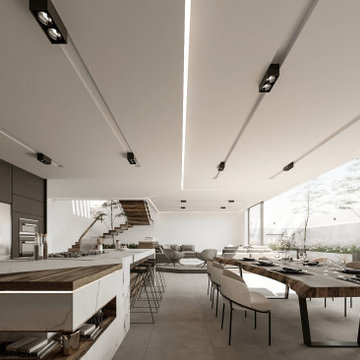
Vive en ésta residencia Casa en preventa en el fraccionamiento Abadía Residencial con amplitud en los espacios que posean extraordinarios diseños donde cada rincón te proporcione una atmósfera de tranquilidad. Todo lo que has buscado lo encuentras en esta Casa en venta en Abadía Residencial.

We utilized the height and added raw plywood bookcases.
Offenes, Großes Retro Esszimmer mit weißer Wandfarbe, Vinylboden, Kaminofen, Kaminumrandung aus Backstein, weißem Boden, gewölbter Decke und Ziegelwänden in Vancouver
Offenes, Großes Retro Esszimmer mit weißer Wandfarbe, Vinylboden, Kaminofen, Kaminumrandung aus Backstein, weißem Boden, gewölbter Decke und Ziegelwänden in Vancouver
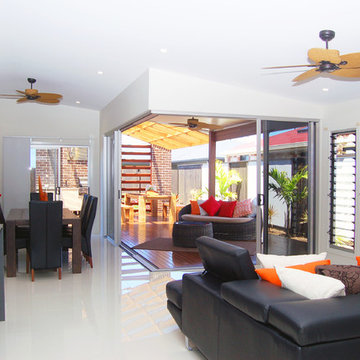
Kleines, Offenes Modernes Esszimmer ohne Kamin mit weißer Wandfarbe, Keramikboden, weißem Boden und gewölbter Decke in Sonstige
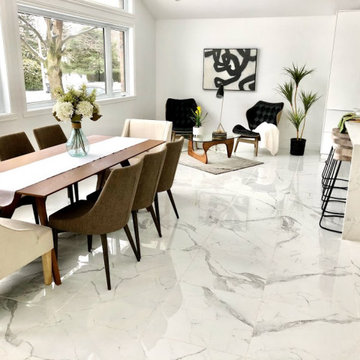
Inspiration for a huge open concept modern house with high ceiling, dark wood floor. White marble counter tops, white quartz backsplash, white quartz kitchen island, white flat-panel cabinets and white walls. White quartz floor in the dining room .1.2 millions$

Atelier 211 is an ocean view, modern A-Frame beach residence nestled within Atlantic Beach and Amagansett Lanes. Custom-fit, 4,150 square foot, six bedroom, and six and a half bath residence in Amagansett; Atelier 211 is carefully considered with a fully furnished elective. The residence features a custom designed chef’s kitchen, serene wellness spa featuring a separate sauna and steam room. The lounge and deck overlook a heated saline pool surrounded by tiered grass patios and ocean views.
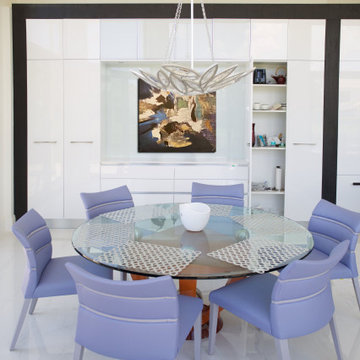
I was asked to update and design a new kitchen for my New Jersey client who has a home in Boca Raton. The project involved expanding the existing ranch and design a contemporary white kitchen. Below are the results of incorporating not only fine Italian cabinetry from a local Boca showroom but also a juxtaposition of textures and colors. Selecting the CeasarStone blue agate made the difference of a spectacular kitchen creating an artistic approach for the 14 ft island. The blue agate is imbedded within the white quarts counter. The wall cabinetry is a plethora of storage and so interesting with it's Post & Lintel dark wood frame design that plays with contrasts/ Shapes and textures abound with each interesting aspect like the irregular shaped back splash indispersed with mother of pearl mosaics. the client wanted a one of a kind chandelier and we designed it for her incorporating good functional and LED ambient lighting.
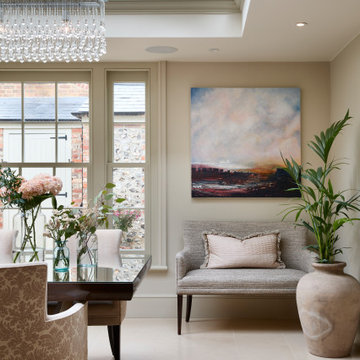
The homeowners’ love of the outdoors flows throughout their home, through the exquisite diptych landscapes painted by Jane Rist, end tables artistically crafted from solid slabs of petrified wood, and the enchanting sea-blue of the stoneware bowls by Emma Hiles. The most striking connection of all being the vibrant natural light and views of the passing clouds above the large rectangular roof lanterns.
Descending gracefully from one of the roof lanterns are delicate glass droplets that twinkle melodically in the breeze that moves gently through the automatic roof vents. Enabling warm air to escape in the summer months and alleviating heat build-up.
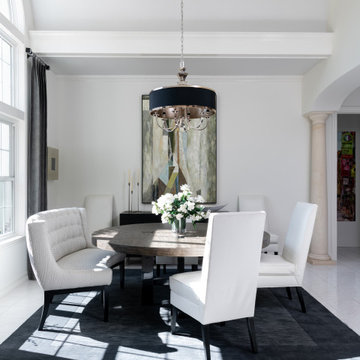
We kept the existing fixture and floors and updated the space with fresh bright paint and furnishings scroll through for before pictures
Große Klassische Wohnküche mit weißer Wandfarbe, Marmorboden, weißem Boden und gewölbter Decke in Austin
Große Klassische Wohnküche mit weißer Wandfarbe, Marmorboden, weißem Boden und gewölbter Decke in Austin
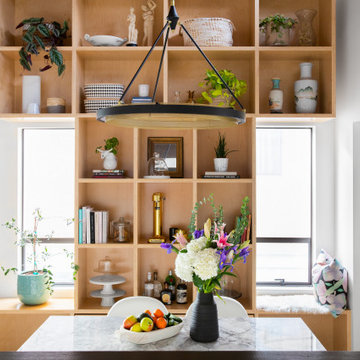
We utilized the height and added raw plywood bookcases.
Offenes, Großes Retro Esszimmer mit weißer Wandfarbe, Vinylboden, Kaminofen, Kaminumrandung aus Backstein, weißem Boden, gewölbter Decke und Ziegelwänden in Vancouver
Offenes, Großes Retro Esszimmer mit weißer Wandfarbe, Vinylboden, Kaminofen, Kaminumrandung aus Backstein, weißem Boden, gewölbter Decke und Ziegelwänden in Vancouver
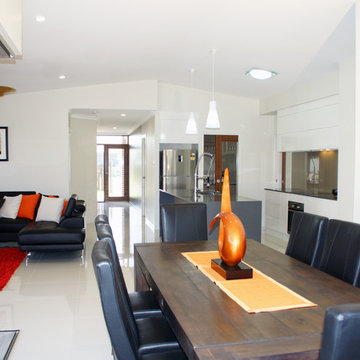
Kleines, Offenes Modernes Esszimmer ohne Kamin mit weißer Wandfarbe, Keramikboden, weißem Boden und gewölbter Decke in Sonstige
Esszimmer mit weißem Boden und gewölbter Decke Ideen und Design
1