Esszimmer mit weißem Boden und Holzdecke Ideen und Design
Suche verfeinern:
Budget
Sortieren nach:Heute beliebt
1 – 20 von 28 Fotos
1 von 3

Projet de Tiny House sur les toits de Paris, avec 17m² pour 4 !
Kleines, Offenes Asiatisches Esszimmer mit Betonboden, weißem Boden, Holzdecke und Holzwänden in Paris
Kleines, Offenes Asiatisches Esszimmer mit Betonboden, weißem Boden, Holzdecke und Holzwänden in Paris

Offenes, Großes Modernes Esszimmer mit Porzellan-Bodenfliesen, weißem Boden und Holzdecke in Sankt Petersburg
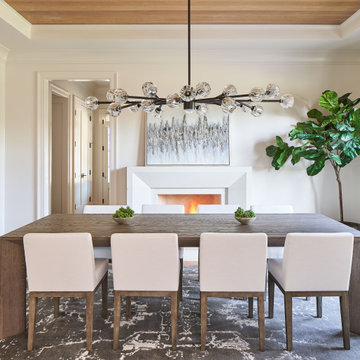
Geschlossenes Klassisches Esszimmer mit weißer Wandfarbe, braunem Holzboden, Kamin, weißem Boden und Holzdecke in Charlotte
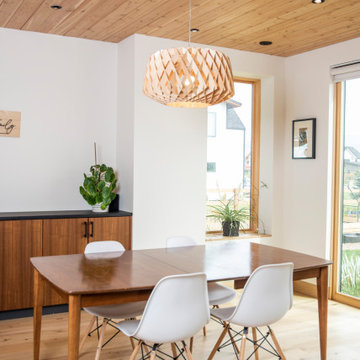
This gem of a home was designed by homeowner/architect Eric Vollmer. It is nestled in a traditional neighborhood with a deep yard and views to the east and west. Strategic window placement captures light and frames views while providing privacy from the next door neighbors. The second floor maximizes the volumes created by the roofline in vaulted spaces and loft areas. Four skylights illuminate the ‘Nordic Modern’ finishes and bring daylight deep into the house and the stairwell with interior openings that frame connections between the spaces. The skylights are also operable with remote controls and blinds to control heat, light and air supply.
Unique details abound! Metal details in the railings and door jambs, a paneled door flush in a paneled wall, flared openings. Floating shelves and flush transitions. The main bathroom has a ‘wet room’ with the tub tucked under a skylight enclosed with the shower.
This is a Structural Insulated Panel home with closed cell foam insulation in the roof cavity. The on-demand water heater does double duty providing hot water as well as heat to the home via a high velocity duct and HRV system.

Offenes, Großes Skandinavisches Esszimmer mit weißer Wandfarbe, Betonboden, Kaminofen, Kaminumrandung aus Beton, weißem Boden und Holzdecke in München
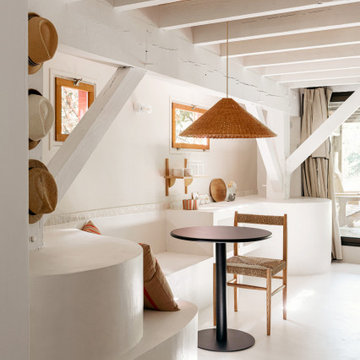
Vue banquette sur mesure en béton ciré.
Projet La Cabane du Lac, Lacanau, par Studio Pépites.
Photographies Lionel Moreau.
Mediterranes Esszimmer mit Betonboden, weißem Boden, Holzdecke und Ziegelwänden in Bordeaux
Mediterranes Esszimmer mit Betonboden, weißem Boden, Holzdecke und Ziegelwänden in Bordeaux
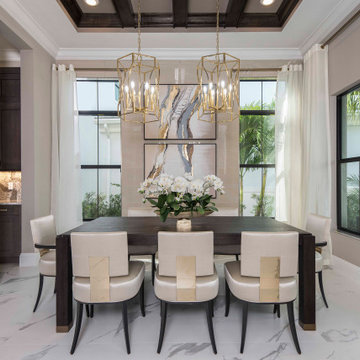
This dining room is tasteful done with the oversized tile, modern chairs and table, and flashy chandeliers. The drapes and wood tones combined is simply perfect for the modern glam style.
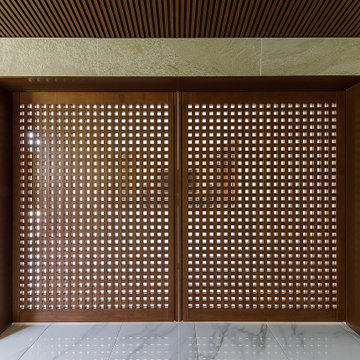
格子戸のデザインは弊事務所の定番デザインです。過去の数々の実作を通して最も美しく感じる開口率です。両面組子ですので、どちら側から見ても無垢の製作建具の同じ重厚感を感じることが出来ます。上吊りのソフトモーションですので1枚50㎏も有る建具ですが、スムーズに開閉できます。
Große Asiatische Wohnküche mit beiger Wandfarbe, Keramikboden, weißem Boden, Holzdecke und Wandpaneelen in Osaka
Große Asiatische Wohnküche mit beiger Wandfarbe, Keramikboden, weißem Boden, Holzdecke und Wandpaneelen in Osaka
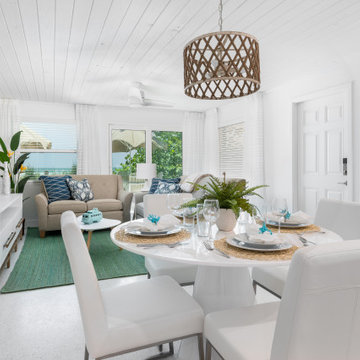
A perfect dedicated dining space for the area between the living room and kitchen.
Kleine Maritime Wohnküche mit weißer Wandfarbe, Keramikboden, weißem Boden und Holzdecke in Tampa
Kleine Maritime Wohnküche mit weißer Wandfarbe, Keramikboden, weißem Boden und Holzdecke in Tampa
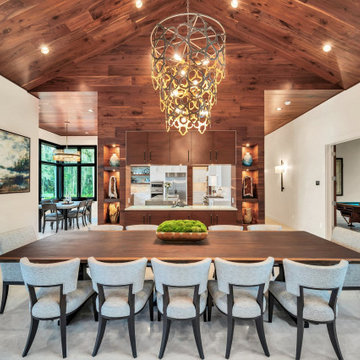
Gorgeous walnut ceiling and marble white floors. Live Edge Dining table with equisite Century chairs. Currey & Co dining room light. RH sconces in hallway. Arteriors Home light for kitchen table.
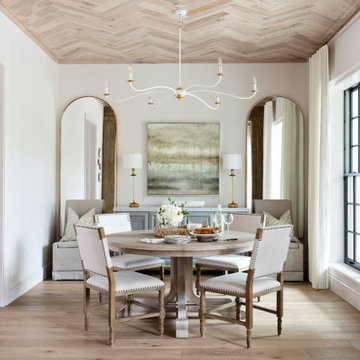
A master class in modern contemporary design is on display in Ocala, Florida. Six-hundred square feet of River-Recovered® Pecky Cypress 5-1/4” fill the ceilings and walls. The River-Recovered® Pecky Cypress is tastefully accented with a coat of white paint. The dining and outdoor lounge displays a 415 square feet of Midnight Heart Cypress 5-1/4” feature walls. Goodwin Company River-Recovered® Heart Cypress warms you up throughout the home. As you walk up the stairs guided by antique Heart Cypress handrails you are presented with a stunning Pecky Cypress feature wall with a chevron pattern design.
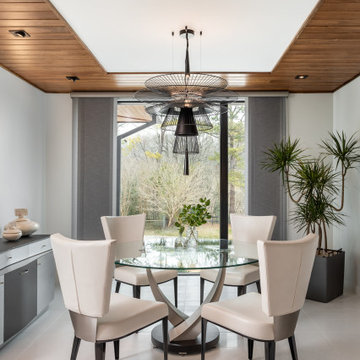
Offenes, Mittelgroßes Modernes Esszimmer mit weißer Wandfarbe, Keramikboden, weißem Boden und Holzdecke in Sonstige
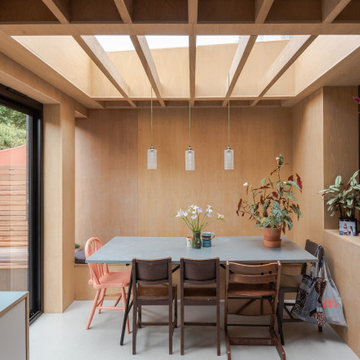
Retro Esszimmer mit beiger Wandfarbe, weißem Boden, Holzdecke und Holzwänden in London
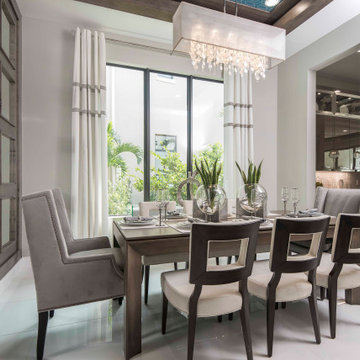
The mirror wall detail stained with wood trim creates a tailored look for the space. The cleaned lined furniture paired with the architectural chairs gives us that wow factor.
The overall vibe is absolutely stunning.
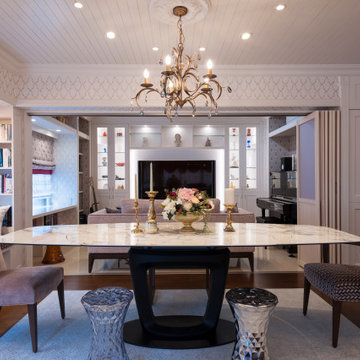
Offenes, Großes Klassisches Esszimmer ohne Kamin mit weißer Wandfarbe, Porzellan-Bodenfliesen, weißem Boden, Holzdecke und Holzdielenwänden in Osaka
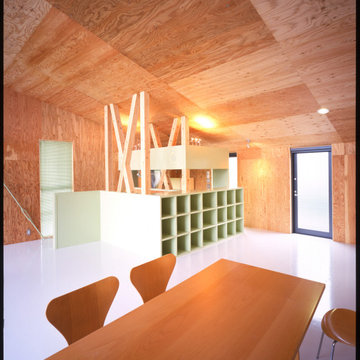
Living room リビングルーム
Mittelgroßes Esszimmer mit brauner Wandfarbe, Vinylboden, weißem Boden, Holzdecke und Holzwänden in Sonstige
Mittelgroßes Esszimmer mit brauner Wandfarbe, Vinylboden, weißem Boden, Holzdecke und Holzwänden in Sonstige
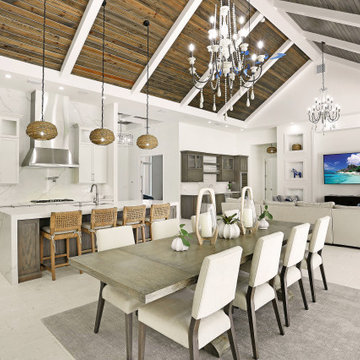
Modern kitchen and dining area ceiling using Synergy Wood's Southern Pine Ebony boards creates a rustic and modern look that elevates your space and adds warmth to any room. DeSanctis Enterprises in Sanibel Florida
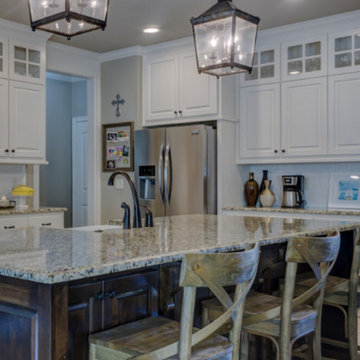
Kitchen remodel, counter tops and kitchen sink
Große Landhaus Wohnküche ohne Kamin mit weißer Wandfarbe, Marmorboden, Kaminumrandung aus Backstein, weißem Boden, Holzdecke und Ziegelwänden in Austin
Große Landhaus Wohnküche ohne Kamin mit weißer Wandfarbe, Marmorboden, Kaminumrandung aus Backstein, weißem Boden, Holzdecke und Ziegelwänden in Austin
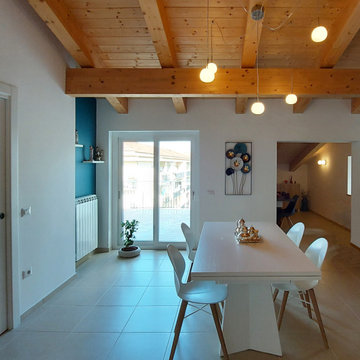
L’ingresso si apre direttamente su un ambiente openspace con la zona pranzo, un angolo studio e la zona relax con divani e tv. Due balconi illuminano lo spazio. La parete di fondo è messa in evidenza da un deciso blu ottanio, un forte richiamo al colore del cielo, esaltato dal contrasto con il bianco e con le tonalità del legno.
L’arredamento è misurato: elementi bianchi per il tavolo da pranzo e per la madia in legno. Sulla parete blu, il mobile è composto da una base che si ancora al suolo e elementi che si liberano nella parte alta della parete caratterizzata dalla forma triangolare del tetto. Il controllo sulle forme ed il contrasto dei colori esalta la forza vitale dello spazio.
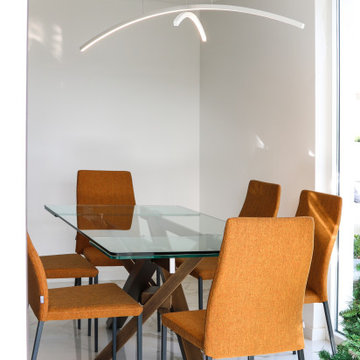
Mittelgroßes Modernes Esszimmer mit Marmorboden, Gaskamin, gefliester Kaminumrandung, weißem Boden und Holzdecke in Sonstige
Esszimmer mit weißem Boden und Holzdecke Ideen und Design
1