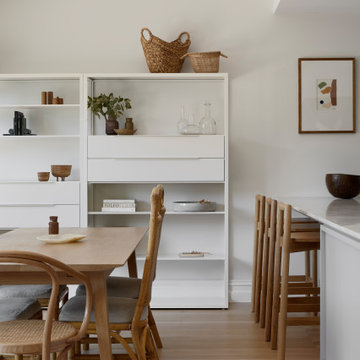Esszimmer mit weißer Wandfarbe und beigem Boden Ideen und Design
Suche verfeinern:
Budget
Sortieren nach:Heute beliebt
1 – 20 von 12.235 Fotos
1 von 3
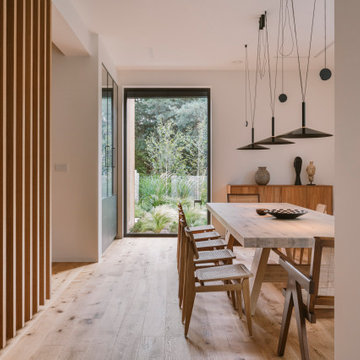
Modernes Esszimmer mit weißer Wandfarbe, hellem Holzboden und beigem Boden in Frankfurt am Main

Modern Dining Room in an open floor plan, sits between the Living Room, Kitchen and Backyard Patio. The modern electric fireplace wall is finished in distressed grey plaster. Modern Dining Room Furniture in Black and white is paired with a sculptural glass chandelier. Floor to ceiling windows and modern sliding glass doors expand the living space to the outdoors.
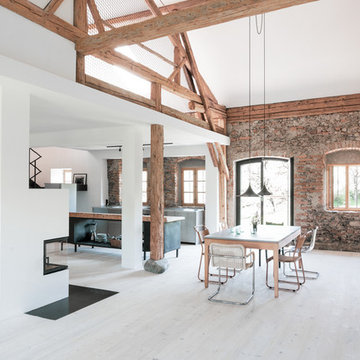
Offenes Landhausstil Esszimmer mit weißer Wandfarbe, hellem Holzboden und beigem Boden in München

The Big Bang dining table is based on our classic Vega table, but with a surprising new twist. Big Bang is extendable to accommodate more guests, with center storage for two fold-out butterfly table leaves, tucked out of sight.
Collapsed, Big Bang measures 50”x50” to accommodate daily life in our client’s small dining nook, but expands to either 72” or 94” when needed. Big Bang was originally commissioned in white oak, but is available in all of our solid wood materials.
Several coats of hand-applied clear finish accentuate Big Bangs natural wood surface & add a layer of extra protection.
The Big Bang is a physical theory that describes how the universe… and this table, expanded.
Material: White Oak
Collapsed Dimensions: 50”L x 50”W x 30”H
Extendable Dimensions: (1) 72" or (2) 94"
Tabletop thickness: 1.5”
Finish: Natural clear coat
Build & Interior design by SD Design Studio, Furnishings by Casa Fox Studio, captured by Nader Essa Photography.

Skandinavisches Esszimmer mit weißer Wandfarbe, Teppichboden, beigem Boden und gewölbter Decke in Seattle

Offenes Maritimes Esszimmer mit weißer Wandfarbe, hellem Holzboden, beigem Boden und freigelegten Dachbalken in Charleston

This couple purchased a second home as a respite from city living. Living primarily in downtown Chicago the couple desired a place to connect with nature. The home is located on 80 acres and is situated far back on a wooded lot with a pond, pool and a detached rec room. The home includes four bedrooms and one bunkroom along with five full baths.
The home was stripped down to the studs, a total gut. Linc modified the exterior and created a modern look by removing the balconies on the exterior, removing the roof overhang, adding vertical siding and painting the structure black. The garage was converted into a detached rec room and a new pool was added complete with outdoor shower, concrete pavers, ipe wood wall and a limestone surround.
Dining Room and Den Details:
Features a custom 10’ live edge white oak table. Linc designed it and built it himself in his shop with Owl Lumber and Home Things. This room was an addition along with the porch.
-Large picture windows
-Sofa, Blu Dot
-Credenza, Poliform
-White shiplap ceiling with white oak beams
-Flooring is rough wide plank white oak and distressed

Experience urban sophistication meets artistic flair in this unique Chicago residence. Combining urban loft vibes with Beaux Arts elegance, it offers 7000 sq ft of modern luxury. Serene interiors, vibrant patterns, and panoramic views of Lake Michigan define this dreamy lakeside haven.
The dining room features a portion of the original ornately paneled ceiling, now recessed in a mirrored and lit alcove, contrasted with bright white walls and modern rift oak millwork. The custom elliptical table was designed by Radutny.
---
Joe McGuire Design is an Aspen and Boulder interior design firm bringing a uniquely holistic approach to home interiors since 2005.
For more about Joe McGuire Design, see here: https://www.joemcguiredesign.com/
To learn more about this project, see here:
https://www.joemcguiredesign.com/lake-shore-drive
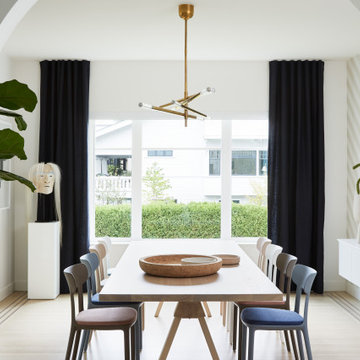
Mittelgroße Eklektische Wohnküche ohne Kamin mit weißer Wandfarbe, hellem Holzboden und beigem Boden in Vancouver

Offenes Modernes Esszimmer mit weißer Wandfarbe, hellem Holzboden, beigem Boden, freigelegten Dachbalken, gewölbter Decke und Holzdecke in Austin
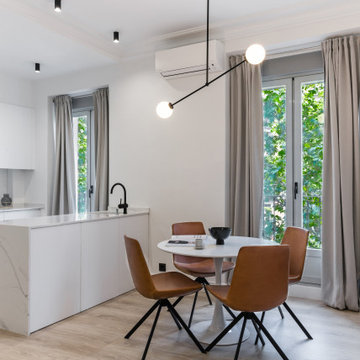
Kleine Moderne Wohnküche mit weißer Wandfarbe, hellem Holzboden und beigem Boden in Sonstige
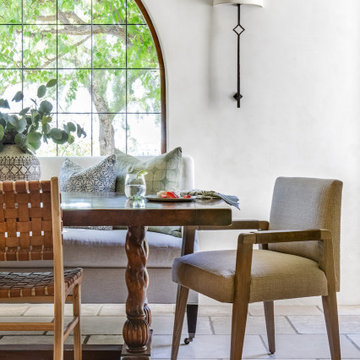
Offenes, Großes Mediterranes Esszimmer ohne Kamin mit weißer Wandfarbe, Travertin und beigem Boden in Orange County
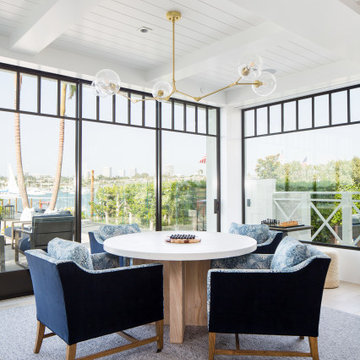
Game Room
Geräumiges Maritimes Esszimmer mit weißer Wandfarbe, hellem Holzboden und beigem Boden in Orange County
Geräumiges Maritimes Esszimmer mit weißer Wandfarbe, hellem Holzboden und beigem Boden in Orange County
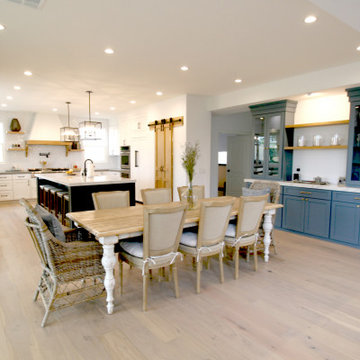
Offenes, Großes Landhausstil Esszimmer ohne Kamin mit weißer Wandfarbe, hellem Holzboden und beigem Boden in Orange County

Geschlossenes, Großes Modernes Esszimmer mit weißer Wandfarbe, hellem Holzboden und beigem Boden in Nashville
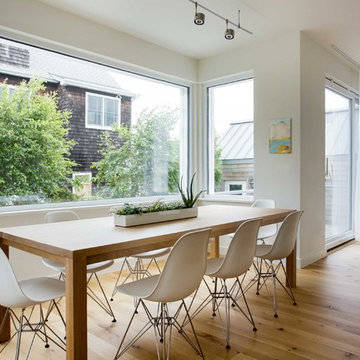
Offenes Maritimes Esszimmer ohne Kamin mit weißer Wandfarbe, hellem Holzboden und beigem Boden in Boston
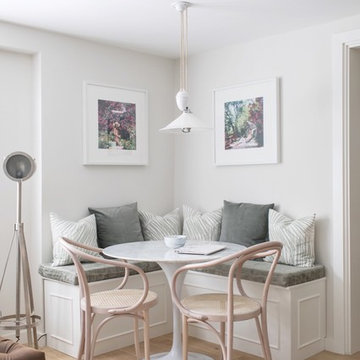
A corner nook banquet designed to maximise space in the flat. More photography from Slim Aarons.
Nordisches Esszimmer mit weißer Wandfarbe, hellem Holzboden und beigem Boden in London
Nordisches Esszimmer mit weißer Wandfarbe, hellem Holzboden und beigem Boden in London
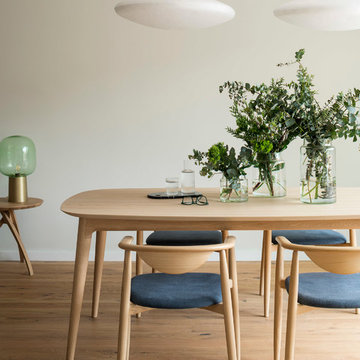
Proyecto realizado por The Room Studio
Fotografías: Mauricio Fuertes
Mittelgroßes Nordisches Esszimmer ohne Kamin mit hellem Holzboden, weißer Wandfarbe und beigem Boden in Barcelona
Mittelgroßes Nordisches Esszimmer ohne Kamin mit hellem Holzboden, weißer Wandfarbe und beigem Boden in Barcelona
Esszimmer mit weißer Wandfarbe und beigem Boden Ideen und Design
1

