Esszimmer mit weißer Wandfarbe und gefliester Kaminumrandung Ideen und Design
Suche verfeinern:
Budget
Sortieren nach:Heute beliebt
1 – 20 von 1.324 Fotos
1 von 3

Dining room and main hallway. Modern fireplace wall has herringbone tile pattern and custom wood shelving. The main hall has custom wood trusses that bring the feel of the 16' tall ceilings down to earth. The steel dining table is 4' x 10' and was built specially for the space.
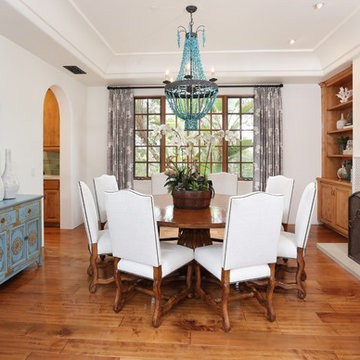
Blackband Design
949.872.2234
www.blackbanddesign.com
Mediterranes Esszimmer mit weißer Wandfarbe, braunem Holzboden, Kamin und gefliester Kaminumrandung in Orange County
Mediterranes Esszimmer mit weißer Wandfarbe, braunem Holzboden, Kamin und gefliester Kaminumrandung in Orange County

The new dining room while open, has an intimate feel and features a unique “ribbon” light fixture.
Robert Vente Photography
Offenes, Mittelgroßes Mid-Century Esszimmer mit weißer Wandfarbe, dunklem Holzboden, Tunnelkamin, grauem Boden und gefliester Kaminumrandung in San Francisco
Offenes, Mittelgroßes Mid-Century Esszimmer mit weißer Wandfarbe, dunklem Holzboden, Tunnelkamin, grauem Boden und gefliester Kaminumrandung in San Francisco

View of great room from dining area.
Rick Brazil Photography
Retro Wohnküche mit Betonboden, gefliester Kaminumrandung, grauem Boden, weißer Wandfarbe und Tunnelkamin in Phoenix
Retro Wohnküche mit Betonboden, gefliester Kaminumrandung, grauem Boden, weißer Wandfarbe und Tunnelkamin in Phoenix

Mittelgroße Moderne Wohnküche mit weißer Wandfarbe, dunklem Holzboden, Kamin und gefliester Kaminumrandung in Los Angeles

Trickle Creek Homes
Offenes, Mittelgroßes Modernes Esszimmer mit hellem Holzboden, weißer Wandfarbe, Kamin, gefliester Kaminumrandung und beigem Boden in Calgary
Offenes, Mittelgroßes Modernes Esszimmer mit hellem Holzboden, weißer Wandfarbe, Kamin, gefliester Kaminumrandung und beigem Boden in Calgary
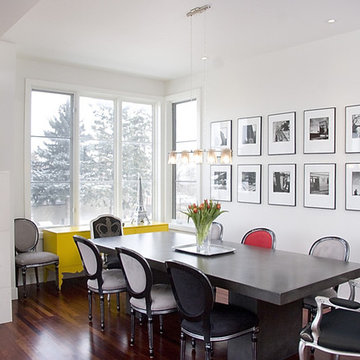
Photo: ©Kelly Horkoff, K West Images www.kwestimages.com
Modernes Esszimmer mit gefliester Kaminumrandung und weißer Wandfarbe in Calgary
Modernes Esszimmer mit gefliester Kaminumrandung und weißer Wandfarbe in Calgary
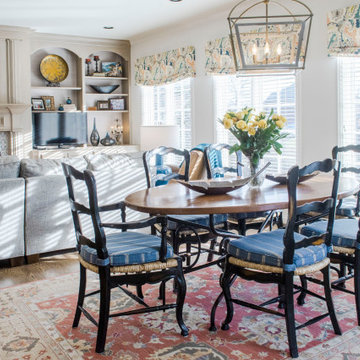
The fabulous Kitchen we shared with you earlier is open to the Breakfast Area & Hearth Room. We kept most of the homeowner’s existing furniture including the table and chairs, small bookcase, leather chair & ottoman and the rugs.
In order to unify the existing pieces with our new color scheme, we installed valances in a colorful paisley print on the 3 large windows along the back wall. They pop off our walls in Sherwin Williams’ White Heron (SW7627). The chandelier in the Breakfast Area was slightly off center and unfortunately could not be moved. We install this oversized, dimensional chandelier that fills the space nicely. We added cushions in a fun denim stripe to the chairs.
In the Hearth Room, we paired a sofa with chaise in a sharp tweed fabric with the existing leather chair. We finished off the seating area with unique tables and a colorful lamp.
The most impactful change in this area was painting the bookshelves and adding a patterned tile around the fireplace that coordinates with our Kitchen backsplash. Kelly Sisler with Creative Finishes by Kelly did a “Restoration Hardware” treatment to the built-ins making them feel more like furniture. We added texture by installing grass cloth to the back of the shelves. We filled in some colorful accessories with the homeowner’s existing pieces to finish them off.
This is a warm and inviting space that along with the Kitchen is definitely “the heart of the home!”

Offenes, Mittelgroßes Mediterranes Esszimmer mit weißer Wandfarbe, braunem Holzboden, Tunnelkamin, gefliester Kaminumrandung und braunem Boden in San Diego

Offenes, Mittelgroßes Maritimes Esszimmer mit weißer Wandfarbe, braunem Holzboden, Kamin und gefliester Kaminumrandung in Jacksonville

Offenes, Großes Modernes Esszimmer mit weißer Wandfarbe, dunklem Holzboden, Kamin und gefliester Kaminumrandung in Los Angeles

Offenes, Mittelgroßes Retro Esszimmer mit weißer Wandfarbe, dunklem Holzboden, Tunnelkamin und gefliester Kaminumrandung in Dallas
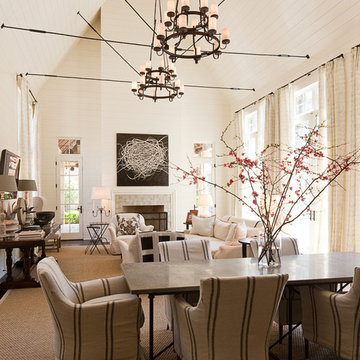
James Lockhart photo
Großes, Geschlossenes Klassisches Esszimmer mit weißer Wandfarbe, dunklem Holzboden, Kamin, gefliester Kaminumrandung und beigem Boden in Atlanta
Großes, Geschlossenes Klassisches Esszimmer mit weißer Wandfarbe, dunklem Holzboden, Kamin, gefliester Kaminumrandung und beigem Boden in Atlanta
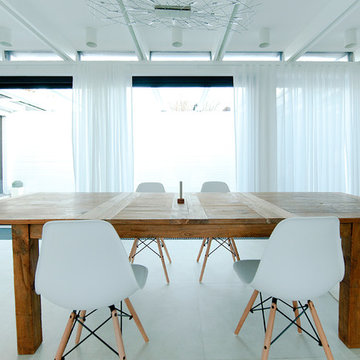
Die dunklen Bodenfliesen wurden durch helle, matte Fliesen in Betonoptik ersetzt und die schwarzen Holzdecken weiß gestrichen.
Interior Design: freudenspiel by Elisabeth Zola
Fotos: Zolaproduction

Offenes, Mittelgroßes Stilmix Esszimmer ohne Kamin mit weißer Wandfarbe, hellem Holzboden, gefliester Kaminumrandung und grauem Boden in West Midlands
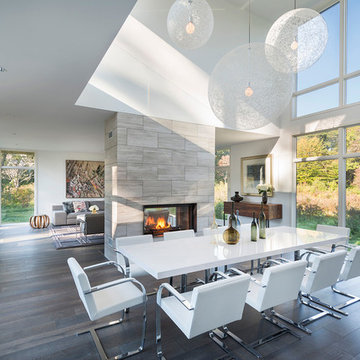
Flavin Architects collaborated with Ben Wood Studio Shanghai on the design of this modern house overlooking a blueberry farm. A contemporary design that looks at home in a traditional New England landscape, this house features many environmentally sustainable features including passive solar heat and native landscaping. The house is clad in stucco and natural wood in clear and stained finishes and also features a double height dining room with a double-sided fireplace.
Photo by: Nat Rea Photography
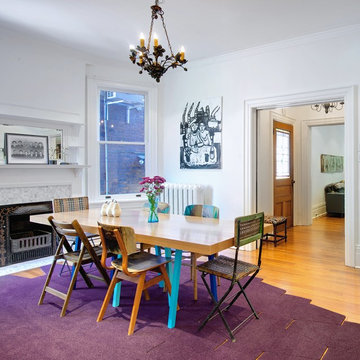
Photo: Andrew Snow © 2014 Houzz
Design: Post Architecture
Geschlossenes, Großes Stilmix Esszimmer mit weißer Wandfarbe, braunem Holzboden, Kamin und gefliester Kaminumrandung in Toronto
Geschlossenes, Großes Stilmix Esszimmer mit weißer Wandfarbe, braunem Holzboden, Kamin und gefliester Kaminumrandung in Toronto

This multi-functional dining room is designed to reflect our client's eclectic and industrial vibe. From the distressed fabric on our custom swivel chairs to the reclaimed wood on the dining table, this space welcomes you in to cozy and have a seat. The highlight is the custom flooring, which carries slate-colored porcelain hex from the mudroom toward the dining room, blending into the light wood flooring with an organic feel. The metallic porcelain tile and hand blown glass pendants help round out the mixture of elements, and the result is a welcoming space for formal dining or after-dinner reading!

Mittelgroße Moderne Wohnküche mit weißer Wandfarbe, dunklem Holzboden, Gaskamin, gefliester Kaminumrandung, braunem Boden und Tapetenwänden in Chicago

Complete overhaul of the common area in this wonderful Arcadia home.
The living room, dining room and kitchen were redone.
The direction was to obtain a contemporary look but to preserve the warmth of a ranch home.
The perfect combination of modern colors such as grays and whites blend and work perfectly together with the abundant amount of wood tones in this design.
The open kitchen is separated from the dining area with a large 10' peninsula with a waterfall finish detail.
Notice the 3 different cabinet colors, the white of the upper cabinets, the Ash gray for the base cabinets and the magnificent olive of the peninsula are proof that you don't have to be afraid of using more than 1 color in your kitchen cabinets.
The kitchen layout includes a secondary sink and a secondary dishwasher! For the busy life style of a modern family.
The fireplace was completely redone with classic materials but in a contemporary layout.
Notice the porcelain slab material on the hearth of the fireplace, the subway tile layout is a modern aligned pattern and the comfortable sitting nook on the side facing the large windows so you can enjoy a good book with a bright view.
The bamboo flooring is continues throughout the house for a combining effect, tying together all the different spaces of the house.
All the finish details and hardware are honed gold finish, gold tones compliment the wooden materials perfectly.
Esszimmer mit weißer Wandfarbe und gefliester Kaminumrandung Ideen und Design
1