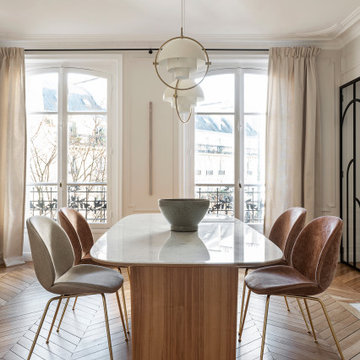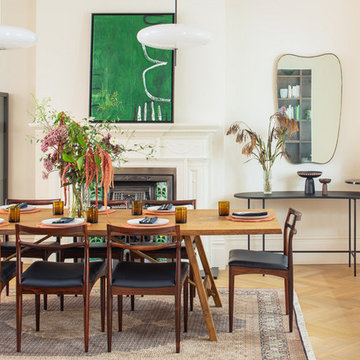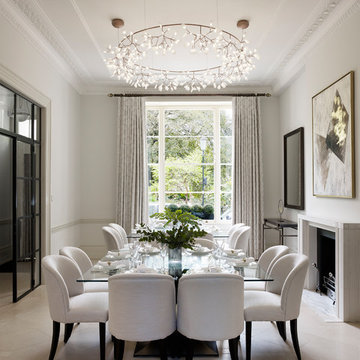Esszimmer mit weißer Wandfarbe und Kamin Ideen und Design
Suche verfeinern:
Budget
Sortieren nach:Heute beliebt
1 – 20 von 6.596 Fotos
1 von 3

Offenes, Großes Klassisches Esszimmer mit weißer Wandfarbe, dunklem Holzboden, Kamin, Kaminumrandung aus Beton und weißem Boden in Dallas

Geschlossenes, Mittelgroßes Modernes Esszimmer mit weißer Wandfarbe, braunem Holzboden, Kamin und Kaminumrandung aus Metall in Melbourne

Bright and airy sophisticated dining room
Offenes, Mittelgroßes Modernes Esszimmer mit weißer Wandfarbe, hellem Holzboden, Kamin, gefliester Kaminumrandung und gewölbter Decke in Vancouver
Offenes, Mittelgroßes Modernes Esszimmer mit weißer Wandfarbe, hellem Holzboden, Kamin, gefliester Kaminumrandung und gewölbter Decke in Vancouver

The beautiful barrel and wood ceiling treatments along with the wood herringbone floor pattern help clearly define the separate living areas.
Offenes, Großes Modernes Esszimmer mit weißer Wandfarbe, hellem Holzboden, Kamin und buntem Boden in Dallas
Offenes, Großes Modernes Esszimmer mit weißer Wandfarbe, hellem Holzboden, Kamin und buntem Boden in Dallas

Großes Klassisches Esszimmer mit weißer Wandfarbe, hellem Holzboden, Kamin und Kaminumrandung aus Stein in Paris

Modernes Esszimmer mit weißer Wandfarbe, Sperrholzboden, Kamin, Kaminumrandung aus Stein und braunem Boden in Sydney

Modern Dining Room in an open floor plan, sits between the Living Room, Kitchen and Backyard Patio. The modern electric fireplace wall is finished in distressed grey plaster. Modern Dining Room Furniture in Black and white is paired with a sculptural glass chandelier. Floor to ceiling windows and modern sliding glass doors expand the living space to the outdoors.

Modern Dining Room in an open floor plan, sits between the Living Room, Kitchen and Backyard Patio. The modern electric fireplace wall is finished in distressed grey plaster. Modern Dining Room Furniture in Black and white is paired with a sculptural glass chandelier. Floor to ceiling windows and modern sliding glass doors expand the living space to the outdoors.

Beautiful Spanish tile details are present in almost
every room of the home creating a unifying theme
and warm atmosphere. Wood beamed ceilings
converge between the living room, dining room,
and kitchen to create an open great room. Arched
windows and large sliding doors frame the amazing
views of the ocean.
Architect: Beving Architecture
Photographs: Jim Bartsch Photographer

Geschlossenes, Großes Klassisches Esszimmer mit weißer Wandfarbe, hellem Holzboden, Kamin, Kaminumrandung aus Stein und beigem Boden in Orange County

This project is the result of research and work lasting several months. This magnificent Haussmannian apartment will inspire you if you are looking for refined and original inspiration.
Here the lights are decorative objects in their own right. Sometimes they take the form of a cloud in the children's room, delicate bubbles in the parents' or floating halos in the living rooms.
The majestic kitchen completely hugs the long wall. It is a unique creation by eggersmann by Paul & Benjamin. A very important piece for the family, it has been designed both to allow them to meet and to welcome official invitations.
The master bathroom is a work of art. There is a minimalist Italian stone shower. Wood gives the room a chic side without being too conspicuous. It is the same wood used for the construction of boats: solid, noble and above all waterproof.

Offenes Modernes Esszimmer mit weißer Wandfarbe, Betonboden, Kamin, grauem Boden und gewölbter Decke in New York

Geschlossenes Klassisches Esszimmer mit weißer Wandfarbe, hellem Holzboden, Kamin und beigem Boden in London

Geschlossenes, Kleines Klassisches Esszimmer mit weißer Wandfarbe, braunem Holzboden, Kamin, verputzter Kaminumrandung und braunem Boden in New Orleans

Versatile Imaging
Geschlossenes, Großes Klassisches Esszimmer mit weißer Wandfarbe, braunem Holzboden, Kamin und Kaminumrandung aus Stein in Dallas
Geschlossenes, Großes Klassisches Esszimmer mit weißer Wandfarbe, braunem Holzboden, Kamin und Kaminumrandung aus Stein in Dallas

Dining rooms don't have to be overly formal and stuffy. We especially love the custom credenza and the Sarus Mobile
©David Lauer Photography
Mittelgroße Urige Wohnküche mit weißer Wandfarbe, braunem Holzboden, Kamin und Kaminumrandung aus Beton in Denver
Mittelgroße Urige Wohnküche mit weißer Wandfarbe, braunem Holzboden, Kamin und Kaminumrandung aus Beton in Denver

Offenes, Mittelgroßes Landhausstil Esszimmer mit weißer Wandfarbe, hellem Holzboden, Kamin und Kaminumrandung aus Stein in Charleston

Todd Sutherland
Geschlossenes Klassisches Esszimmer mit weißer Wandfarbe, Kamin und beigem Boden in London
Geschlossenes Klassisches Esszimmer mit weißer Wandfarbe, Kamin und beigem Boden in London

Justin Krug Photography
Geschlossenes, Großes Landhaus Esszimmer mit weißer Wandfarbe, braunem Holzboden, Kamin, Kaminumrandung aus Stein und braunem Boden in Portland
Geschlossenes, Großes Landhaus Esszimmer mit weißer Wandfarbe, braunem Holzboden, Kamin, Kaminumrandung aus Stein und braunem Boden in Portland

In this double height Living/Dining Room, Weil Friedman designed a tall built-in bookcase. The bookcase not only provides much needed storage space, but also serves to visually balance the tall windows with the low doors on the opposite wall. False transom panels were added above the low doors to make them appear taller in scale with the room.
Esszimmer mit weißer Wandfarbe und Kamin Ideen und Design
1