Esszimmer mit weißer Wandfarbe und Kassettendecke Ideen und Design
Suche verfeinern:
Budget
Sortieren nach:Heute beliebt
1 – 20 von 497 Fotos
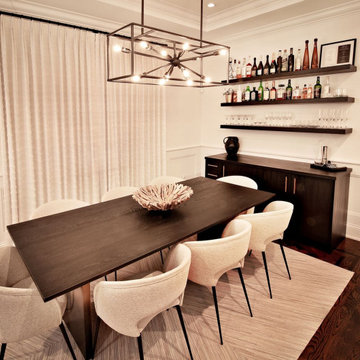
Mittelgroßes Modernes Esszimmer mit weißer Wandfarbe, dunklem Holzboden, braunem Boden und Kassettendecke in Chicago

Even Family Dining Rooms can have glamorous and comfortable. Chic and elegant light pendant over a rich resin dining top make for a perfect pair. A vinyl go is my goto under dining table secret to cleanable and cozy.

Moderne Frühstücksecke ohne Kamin mit weißer Wandfarbe, braunem Holzboden, braunem Boden, Kassettendecke und Holzdielendecke in Orange County
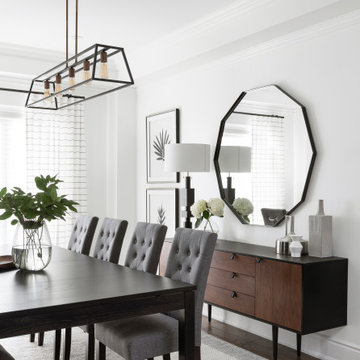
Mittelgroßes Modernes Esszimmer mit weißer Wandfarbe, dunklem Holzboden und Kassettendecke in Toronto
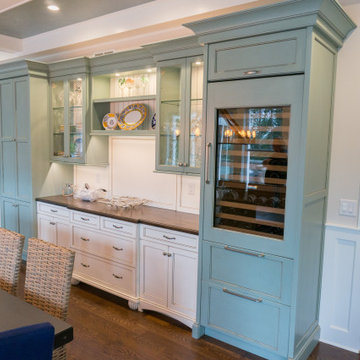
We love this 2 tone cabinet setup that features a tall wine cabinet. This area makes it simple to serve meals during the holidays.
Große Urige Wohnküche mit weißer Wandfarbe, braunem Holzboden, braunem Boden und Kassettendecke in Chicago
Große Urige Wohnküche mit weißer Wandfarbe, braunem Holzboden, braunem Boden und Kassettendecke in Chicago

Experience urban sophistication meets artistic flair in this unique Chicago residence. Combining urban loft vibes with Beaux Arts elegance, it offers 7000 sq ft of modern luxury. Serene interiors, vibrant patterns, and panoramic views of Lake Michigan define this dreamy lakeside haven.
The dining room features a portion of the original ornately paneled ceiling, now recessed in a mirrored and lit alcove, contrasted with bright white walls and modern rift oak millwork. The custom elliptical table was designed by Radutny.
---
Joe McGuire Design is an Aspen and Boulder interior design firm bringing a uniquely holistic approach to home interiors since 2005.
For more about Joe McGuire Design, see here: https://www.joemcguiredesign.com/
To learn more about this project, see here:
https://www.joemcguiredesign.com/lake-shore-drive
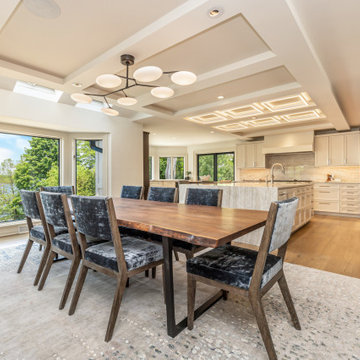
Existing beam detail at the great room’s double-height vaulted ceiling is now a highlighted feature made to frame the large picture windows that draw the lake views in. The second-floor balcony enjoys the same views. A two-sided fireplace joins to the sunroom. The open design flows to the dining room, which is defined by the ladder ceiling beams and prominent light fixture. A walk-in wine room was added for easy hospitality with a refined display. Kitchen updates support entertaining with professional appliances, an oversized island and custom cabinetry for ample storage. Lighting design creates dramatic highlights while providing needed task lighting. A secondary sink looking onto the lake creates a composed and efficient preparation zone.

Offenes, Geräumiges Maritimes Esszimmer mit weißer Wandfarbe, braunem Holzboden, Kamin, braunem Boden und Kassettendecke in New York

Another view I've not shared before of our extension project in Maida Vale, West London. I think this shot truly reveals the glass 'skylight' ceiling which gives the dining area such a wonderful 'outdoor-in' experience. The brief for the family home was to design a rear extension with an open-plan kitchen and dining area. The bespoke banquette seating with a soft grey fabric offers plenty of room for the family and provides useful storage under the seats. And the sliding glass doors by @maxlightltd open out onto the garden.

The client wanted to change the color scheme and punch up the style with accessories such as curtains, rugs, and flowers. The couple had the entire downstairs painted and installed new light fixtures throughout.
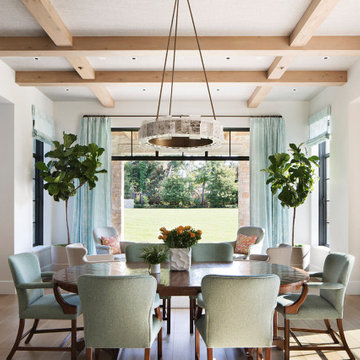
Transitional Great Dining Room
Paul Dyer Photography
Offenes Klassisches Esszimmer ohne Kamin mit weißer Wandfarbe, braunem Holzboden, braunem Boden und Kassettendecke in San Francisco
Offenes Klassisches Esszimmer ohne Kamin mit weißer Wandfarbe, braunem Holzboden, braunem Boden und Kassettendecke in San Francisco

Classic, timeless and ideally positioned on a sprawling corner lot set high above the street, discover this designer dream home by Jessica Koltun. The blend of traditional architecture and contemporary finishes evokes feelings of warmth while understated elegance remains constant throughout this Midway Hollow masterpiece unlike no other. This extraordinary home is at the pinnacle of prestige and lifestyle with a convenient address to all that Dallas has to offer.

Klassische Wohnküche mit weißer Wandfarbe, braunem Holzboden, braunem Boden und Kassettendecke in Boston
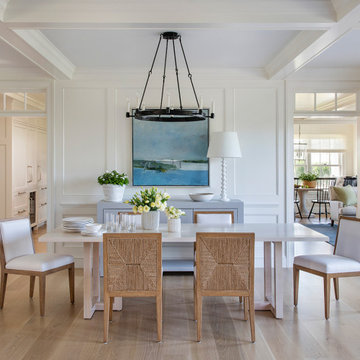
Maritimes Esszimmer mit weißer Wandfarbe, braunem Holzboden, braunem Boden, Kassettendecke und Wandpaneelen in Providence
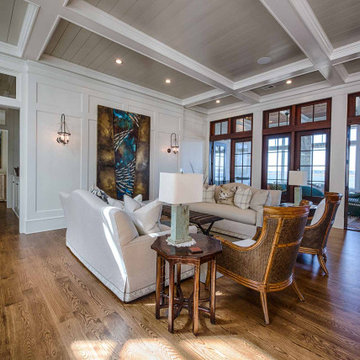
Coffered ceiling, white oak floors, wainscoting, custom light fixtures.
Offenes Esszimmer mit weißer Wandfarbe, dunklem Holzboden, braunem Boden, Kassettendecke und vertäfelten Wänden in Sonstige
Offenes Esszimmer mit weißer Wandfarbe, dunklem Holzboden, braunem Boden, Kassettendecke und vertäfelten Wänden in Sonstige
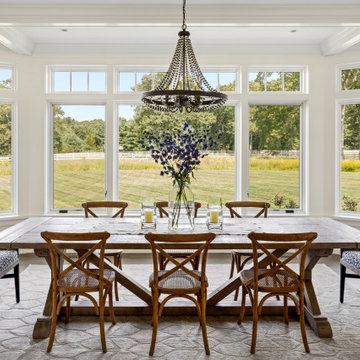
TEAM
Architect: LDa Architecture & Interiors
Interior Designer: LDa Architecture & Interiors
Builder: Kistler & Knapp Builders, Inc.
Landscape Architect: Lorayne Black Landscape Architect
Photographer: Greg Premru Photography

Modern eclectic dining room.
Mittelgroße Klassische Wohnküche ohne Kamin mit weißer Wandfarbe, dunklem Holzboden, braunem Boden, Kassettendecke und vertäfelten Wänden in Denver
Mittelgroße Klassische Wohnküche ohne Kamin mit weißer Wandfarbe, dunklem Holzboden, braunem Boden, Kassettendecke und vertäfelten Wänden in Denver
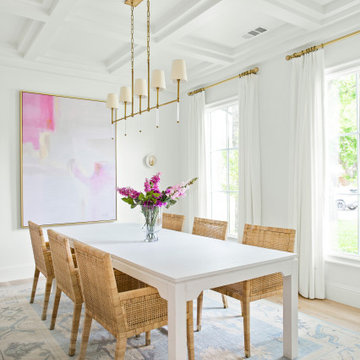
Classic, timeless and ideally positioned on a sprawling corner lot set high above the street, discover this designer dream home by Jessica Koltun. The blend of traditional architecture and contemporary finishes evokes feelings of warmth while understated elegance remains constant throughout this Midway Hollow masterpiece unlike no other. This extraordinary home is at the pinnacle of prestige and lifestyle with a convenient address to all that Dallas has to offer.
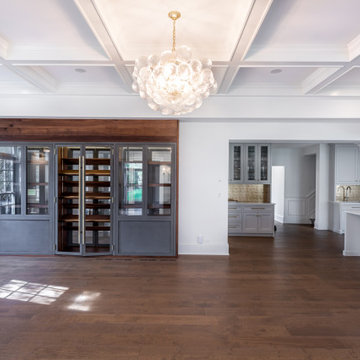
Dining area with custom wide plank flooring, beverage storage space, white walls and a chandelier.
Mittelgroße Klassische Wohnküche mit weißer Wandfarbe, dunklem Holzboden, braunem Boden und Kassettendecke in Chicago
Mittelgroße Klassische Wohnküche mit weißer Wandfarbe, dunklem Holzboden, braunem Boden und Kassettendecke in Chicago
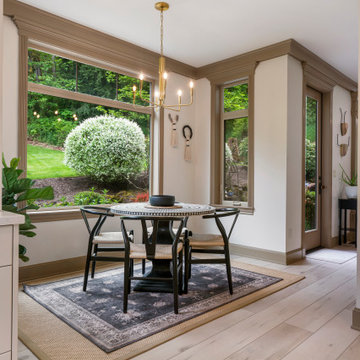
Clean and bright for a space where you can clear your mind and relax. Unique knots bring life and intrigue to this tranquil maple design. With the Modin Collection, we have raised the bar on luxury vinyl plank. The result is a new standard in resilient flooring. Modin offers true embossed in register texture, a low sheen level, a rigid SPC core, an industry-leading wear layer, and so much more.
Esszimmer mit weißer Wandfarbe und Kassettendecke Ideen und Design
1