Esszimmer mit weißer Wandfarbe und Tapetenwänden Ideen und Design
Suche verfeinern:
Budget
Sortieren nach:Heute beliebt
1 – 20 von 1.935 Fotos

Offenes, Großes Modernes Esszimmer ohne Kamin mit weißer Wandfarbe, Keramikboden, beigem Boden, Deckengestaltungen und Tapetenwänden in London

Ici l'espace repas fait aussi office de bureau! la table console se déplie en largeur et peut ainsi recevoir jusqu'à 6 convives mais également être utilisée comme bureau confortable pour l'étudiante qui occupe les lieux. La pièce de vie est séparée de l'espace nuit par un ensemble de menuiseries sur mesure comprenant une niche ouverte avec prises intégrées et un claustra de séparation graphique et aéré pour une perception d'espace optimale et graphique (papier peint en arrière plan)
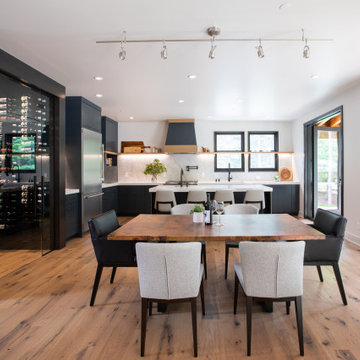
Working with repeat clients is always a dream! The had perfect timing right before the pandemic for their vacation home to get out city and relax in the mountains. This modern mountain home is stunning. Check out every custom detail we did throughout the home to make it a unique experience!

Martha O'Hara Interiors, Interior Design & Photo Styling | Troy Thies, Photography | Swan Architecture, Architect | Great Neighborhood Homes, Builder
Please Note: All “related,” “similar,” and “sponsored” products tagged or listed by Houzz are not actual products pictured. They have not been approved by Martha O’Hara Interiors nor any of the professionals credited. For info about our work: design@oharainteriors.com
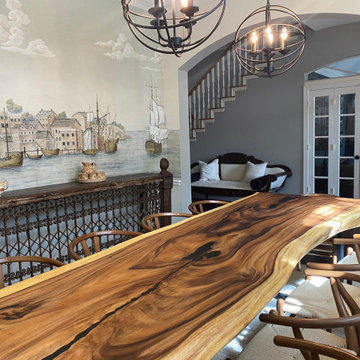
My husband and I wanted to increase the seating capacity in our dining room. We decided on a live edge table, and these slat back chairs. I have always been fond of wallpaper, and decided to put a mural on one of the walls. Final product is as shown.

Offenes, Mittelgroßes Modernes Esszimmer mit weißer Wandfarbe, dunklem Holzboden, Kamin, Kaminumrandung aus Stein, braunem Boden und Tapetenwänden in Rom

Faux Fireplace found at Antique store
Große Stilmix Wohnküche mit weißer Wandfarbe, dunklem Holzboden, freigelegten Dachbalken, Tapetenwänden, Kamin und braunem Boden in Washington, D.C.
Große Stilmix Wohnküche mit weißer Wandfarbe, dunklem Holzboden, freigelegten Dachbalken, Tapetenwänden, Kamin und braunem Boden in Washington, D.C.

This space does double duty for our client, serving as a homework station, lounge, and small entertaining space. We used a hexagonal shape for the quartz table top to get the most seating in this small dining room.
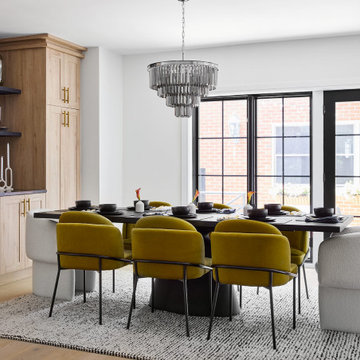
Over in the dining room, we introduced some more sculptural furniture and bold pops of color. The overall intent for this space was to elevate the existing built-ins and chandelier to feel more aligned with our client’s aesthetic. It was also important to create a cohesive flow between the open-concept spaces, so we carried over the same ochre tones seen in the living room accessories to tie the spaces together.
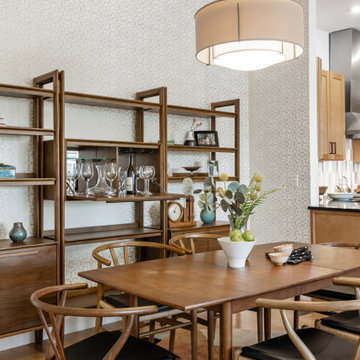
The clients had the walnut dining table and 2 original wishbone chairs in storage for 20 years- I couldn't believe our luck when I saw them in person and knew they were perfect as our jumping off point to the design. The new Crate & Barrel wall unit also in walnut looks perfect in the space to hold decor pieces, a fold-down bar top and entertaining pieces behind the closed doors. The Hygge & West wallpaper in the retro gold pattern adds just enough interest to highlight the furniture.

Mittelgroße Moderne Wohnküche mit weißer Wandfarbe, dunklem Holzboden, Gaskamin, gefliester Kaminumrandung, braunem Boden und Tapetenwänden in Chicago

Learn more about this project and many more at
www.branadesigns.com
Mittelgroße Moderne Wohnküche mit weißer Wandfarbe, Sperrholzboden, beigem Boden, Tapetendecke und Tapetenwänden in Orange County
Mittelgroße Moderne Wohnküche mit weißer Wandfarbe, Sperrholzboden, beigem Boden, Tapetendecke und Tapetenwänden in Orange County

BAR VIGNETTE
Maritime Wohnküche ohne Kamin mit weißer Wandfarbe, braunem Holzboden, freigelegten Dachbalken, Tapetenwänden und beigem Boden in Boston
Maritime Wohnküche ohne Kamin mit weißer Wandfarbe, braunem Holzboden, freigelegten Dachbalken, Tapetenwänden und beigem Boden in Boston
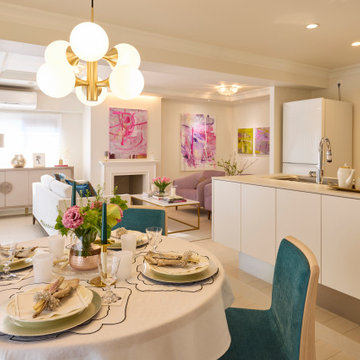
Offenes, Mittelgroßes Klassisches Esszimmer mit weißer Wandfarbe, Sperrholzboden, weißem Boden und Tapetenwänden in Osaka
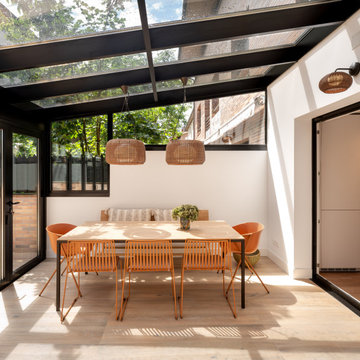
Reforma integral Sube Interiorismo www.subeinteriorismo.com
Fotografía Biderbost Photo
Offenes, Großes Nordisches Esszimmer ohne Kamin mit weißer Wandfarbe, Keramikboden, beigem Boden und Tapetenwänden in Bilbao
Offenes, Großes Nordisches Esszimmer ohne Kamin mit weißer Wandfarbe, Keramikboden, beigem Boden und Tapetenwänden in Bilbao
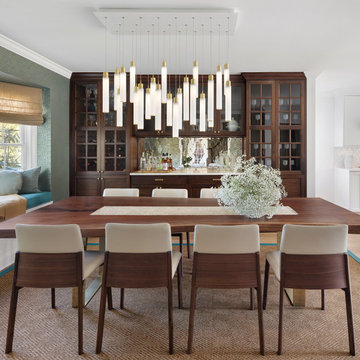
Mittelgroße Klassische Wohnküche ohne Kamin mit weißer Wandfarbe, hellem Holzboden, beigem Boden und Tapetenwänden in New York
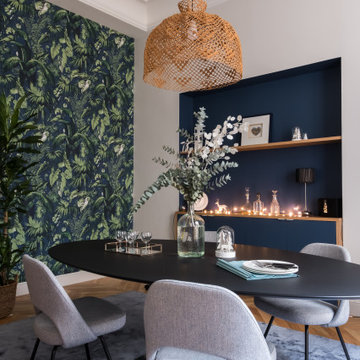
Modernes Esszimmer mit weißer Wandfarbe, hellem Holzboden, beigem Boden und Tapetenwänden in Paris
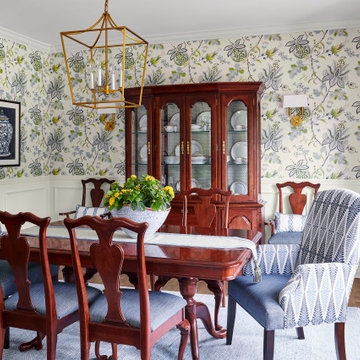
Geschlossenes Klassisches Esszimmer mit weißer Wandfarbe, braunem Holzboden, braunem Boden, Wandpaneelen, vertäfelten Wänden und Tapetenwänden in New York

This 1990s brick home had decent square footage and a massive front yard, but no way to enjoy it. Each room needed an update, so the entire house was renovated and remodeled, and an addition was put on over the existing garage to create a symmetrical front. The old brown brick was painted a distressed white.
The 500sf 2nd floor addition includes 2 new bedrooms for their teen children, and the 12'x30' front porch lanai with standing seam metal roof is a nod to the homeowners' love for the Islands. Each room is beautifully appointed with large windows, wood floors, white walls, white bead board ceilings, glass doors and knobs, and interior wood details reminiscent of Hawaiian plantation architecture.
The kitchen was remodeled to increase width and flow, and a new laundry / mudroom was added in the back of the existing garage. The master bath was completely remodeled. Every room is filled with books, and shelves, many made by the homeowner.
Project photography by Kmiecik Imagery.

ダイニングから中庭、リビングを見る
Offenes, Mittelgroßes Skandinavisches Esszimmer ohne Kamin mit weißer Wandfarbe, Sperrholzboden, beigem Boden, Tapetendecke und Tapetenwänden in Sonstige
Offenes, Mittelgroßes Skandinavisches Esszimmer ohne Kamin mit weißer Wandfarbe, Sperrholzboden, beigem Boden, Tapetendecke und Tapetenwänden in Sonstige
Esszimmer mit weißer Wandfarbe und Tapetenwänden Ideen und Design
1