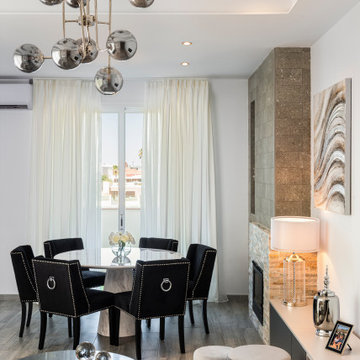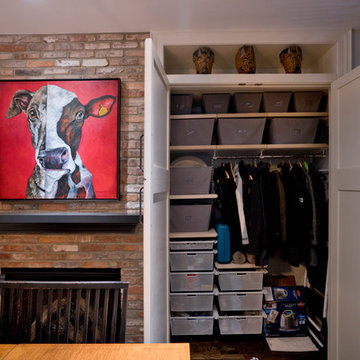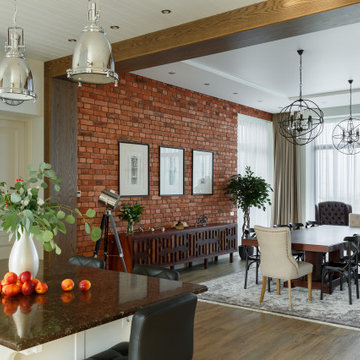Esszimmer mit Kaminumrandungen und Ziegelwänden Ideen und Design
Suche verfeinern:
Budget
Sortieren nach:Heute beliebt
1 – 20 von 159 Fotos
1 von 3

Offenes, Mittelgroßes Industrial Esszimmer mit weißer Wandfarbe, hellem Holzboden, Kamin, Kaminumrandung aus Beton, braunem Boden, freigelegten Dachbalken und Ziegelwänden in Sydney

Geräumige Mid-Century Wohnküche mit weißer Wandfarbe, dunklem Holzboden, Kamin, Kaminumrandung aus Stein, braunem Boden, gewölbter Decke und Ziegelwänden in Austin

Formal dining room with bricks & masonry, double entry doors, exposed beams, and recessed lighting.
Geschlossenes, Geräumiges Rustikales Esszimmer mit bunten Wänden, dunklem Holzboden, Kamin, Kaminumrandung aus Stein, braunem Boden, freigelegten Dachbalken und Ziegelwänden in Phoenix
Geschlossenes, Geräumiges Rustikales Esszimmer mit bunten Wänden, dunklem Holzboden, Kamin, Kaminumrandung aus Stein, braunem Boden, freigelegten Dachbalken und Ziegelwänden in Phoenix

Geschlossenes, Großes Klassisches Esszimmer mit weißer Wandfarbe, dunklem Holzboden, Kamin, Kaminumrandung aus Stein und Ziegelwänden in Cornwall

Offenes Modernes Esszimmer mit hellem Holzboden, Kamin, Kaminumrandung aus Stein, freigelegten Dachbalken und Ziegelwänden in Phoenix

Embellishment and few building work like tiling, cladding, carpentry and electricity of a double bedroom and double bathrooms included one en-suite flat based in London.

Зона столовой отделена от гостиной перегородкой из ржавых швеллеров, которая является опорой для брутального обеденного стола со столешницей из массива карагача с необработанными краями. Стулья вокруг стола относятся к эпохе европейского минимализма 70-х годов 20 века. Были перетянуты кожей коньячного цвета под стиль дивана изготовленного на заказ. Дровяной камин, обшитый керамогранитом с текстурой ржавого металла, примыкает к исторической белоснежной печи, обращенной в зону гостиной. Кухня зонирована от зоны столовой островом с барной столешницей. Подножье бара, сформировавшееся стихийно в результате неверно в полу выведенных водорозеток, было решено превратить в ступеньку, которая является излюбленным местом детей - на ней очень удобно сидеть в маленьком возрасте. Полы гостиной выложены из массива карагача тонированного в черный цвет.
Фасады кухни выполнены в отделке микроцементом, который отлично сочетается по цветовой гамме отдельной ТВ-зоной на серой мраморной панели и другими монохромными элементами интерьера.

Nestled in a Chelsea, New York apartment lies an elegantly crafted dining room by Arsight, that effortlessly combines aesthetics with function. The open space enhanced by wooden accents of parquet flooring and an inviting dining table, breathes life into the room. With comfortable and aesthetically pleasing dining chairs encircling the table, this room not only facilitates dining experiences but also fosters memorable conversations.

Mittelgroße Klassische Wohnküche mit bunten Wänden, hellem Holzboden, Kamin, Kaminumrandung aus Stein, beigem Boden und Ziegelwänden in New York

キッチンの先は中庭、母家へと続いている。(撮影:山田圭司郎)
Großes, Offenes Esszimmer mit weißer Wandfarbe, Kaminofen, gefliester Kaminumrandung, grauem Boden, eingelassener Decke, Ziegelwänden und Porzellan-Bodenfliesen in Sonstige
Großes, Offenes Esszimmer mit weißer Wandfarbe, Kaminofen, gefliester Kaminumrandung, grauem Boden, eingelassener Decke, Ziegelwänden und Porzellan-Bodenfliesen in Sonstige

We refurbished this dining room, replacing the old 1930's tiled fireplace surround with this rather beautiful sandstone bolection fire surround. The challenge in the room was working with the existing pieces that the client wished to keep such as the rustic oak china cabinet in the fireplace alcove and the matching nest of tables and making it work with the newer pieces specified for the sapce.

Mittelgroße Frühstücksecke mit grauer Wandfarbe, dunklem Holzboden, Kamin, Kaminumrandung aus Stein, braunem Boden, freigelegten Dachbalken und Ziegelwänden in Dallas

Offenes, Großes Esszimmer mit weißer Wandfarbe, Betonboden, Kaminofen, Kaminumrandung aus Metall, grauem Boden, freigelegten Dachbalken und Ziegelwänden in Cornwall

Dining area before.
Mittelgroße Urige Frühstücksecke mit weißer Wandfarbe, Kamin, Kaminumrandung aus Backstein und Ziegelwänden in Cleveland
Mittelgroße Urige Frühstücksecke mit weißer Wandfarbe, Kamin, Kaminumrandung aus Backstein und Ziegelwänden in Cleveland

Salón comedor, de estilo Glamchic,
Offenes, Großes Modernes Esszimmer mit weißer Wandfarbe, Porzellan-Bodenfliesen, Kamin, Kaminumrandung aus gestapelten Steinen, grauem Boden und Ziegelwänden in Sevilla
Offenes, Großes Modernes Esszimmer mit weißer Wandfarbe, Porzellan-Bodenfliesen, Kamin, Kaminumrandung aus gestapelten Steinen, grauem Boden und Ziegelwänden in Sevilla

Geräumige Urige Frühstücksecke mit beiger Wandfarbe, Kamin, Kaminumrandung aus Backstein, gewölbter Decke und Ziegelwänden in Las Vegas

This award-winning whole house renovation of a circa 1875 single family home in the historic Capitol Hill neighborhood of Washington DC provides the client with an open and more functional layout without requiring an addition. After major structural repairs and creating one uniform floor level and ceiling height, we were able to make a truly open concept main living level, achieving the main goal of the client. The large kitchen was designed for two busy home cooks who like to entertain, complete with a built-in mud bench. The water heater and air handler are hidden inside full height cabinetry. A new gas fireplace clad with reclaimed vintage bricks graces the dining room. A new hand-built staircase harkens to the home's historic past. The laundry was relocated to the second floor vestibule. The three upstairs bathrooms were fully updated as well. Final touches include new hardwood floor and color scheme throughout the home.

Kleine Maritime Wohnküche mit weißer Wandfarbe, hellem Holzboden, Kamin, Kaminumrandung aus Beton und Ziegelwänden in Melbourne

Авторы проекта: Ирина Килина, Денис Коршунов
Offenes, Großes Klassisches Esszimmer mit bunten Wänden, Porzellan-Bodenfliesen, Eckkamin, gefliester Kaminumrandung, braunem Boden und Ziegelwänden in Sankt Petersburg
Offenes, Großes Klassisches Esszimmer mit bunten Wänden, Porzellan-Bodenfliesen, Eckkamin, gefliester Kaminumrandung, braunem Boden und Ziegelwänden in Sankt Petersburg

THE COMPLETE RENOVATION OF A LARGE DETACHED FAMILY HOME
This project was a labour of love from start to finish and we think it shows. We worked closely with the architect and contractor to create the interiors of this stunning house in Richmond, West London. The existing house was just crying out for a new lease of life, it was so incredibly tired and dated. An interior designer’s dream.
A new rear extension was designed to house the vast kitchen diner. Below that in the basement – a cinema, games room and bar. In addition, the drawing room, entrance hall, stairwell master bedroom and en-suite also came under our remit. We took all these areas on plan and articulated our concepts to the client in 3D. Then we implemented the whole thing for them. So Timothy James Interiors were responsible for curating or custom-designing everything you see in these photos
OUR FULL INTERIOR DESIGN SERVICE INCLUDING PROJECT COORDINATION AND IMPLEMENTATION
Our brief for this interior design project was to create a ‘private members club feel’. Precedents included Soho House and Firmdale Hotels. This is very much our niche so it’s little wonder we were appointed. Cosy but luxurious interiors with eye-catching artwork, bright fabrics and eclectic furnishings.
The scope of services for this project included both the interior design and the interior architecture. This included lighting plan , kitchen and bathroom designs, bespoke joinery drawings and a design for a stained glass window.
This project also included the full implementation of the designs we had conceived. We liaised closely with appointed contractor and the trades to ensure the work was carried out in line with the designs. We ordered all of the interior finishes and had them delivered to the relevant specialists. Furniture, soft furnishings and accessories were ordered alongside the site works. When the house was finished we conducted a full installation of the furnishings, artwork and finishing touches.
Esszimmer mit Kaminumrandungen und Ziegelwänden Ideen und Design
1