Esszimmer mit vertäfelten Wänden und Ziegelwänden Ideen und Design
Suche verfeinern:
Budget
Sortieren nach:Heute beliebt
1 – 20 von 2.630 Fotos

Industrial Esszimmer mit weißer Wandfarbe, braunem Holzboden, braunem Boden und Ziegelwänden in München

The formal dining room looks out to the spacious backyard with French doors opening to the pool and spa area. The wood burning brick fireplace was painted white in the renovation and white wainscoting surrounds the room, keeping it fresh and modern. The dramatic wood pitched roof has skylights that bring in light and keep things bright and airy.

Offenes, Mittelgroßes Industrial Esszimmer mit weißer Wandfarbe, hellem Holzboden, Kamin, Kaminumrandung aus Beton, braunem Boden, freigelegten Dachbalken und Ziegelwänden in Sydney

Geräumige Mid-Century Wohnküche mit weißer Wandfarbe, dunklem Holzboden, Kamin, Kaminumrandung aus Stein, braunem Boden, gewölbter Decke und Ziegelwänden in Austin

Geräumiges, Geschlossenes Klassisches Esszimmer mit weißer Wandfarbe, braunem Holzboden, braunem Boden, gewölbter Decke und Ziegelwänden in Houston

The before and after images show the transformation of our extension project in Maida Vale, West London. The family home was redesigned with a rear extension to create a new kitchen and dining area. Light floods in through the skylight and sliding glass doors by @maxlightltd by which open out onto the garden. The bespoke banquette seating with a soft grey fabric offers plenty of room for the family and provides useful storage.
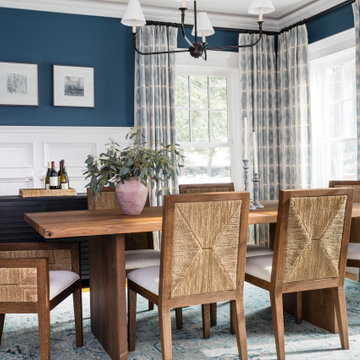
Designed by Thayer Design Studio. We are a full-service interior design firm located in South Boston, MA specializing in new construction, renovations, additions and room by room furnishing for residential and small commercial projects throughout New England.
From conception to completion, we engage in a collaborative process with our clients, working closely with contractors, architects, crafts-people and artisans to provide cohesion to our client’s vision.
We build spaces that tell a story and create comfort; always striving to find the balance between materials, architectural details, color and space. We believe a well-balanced and thoughtfully curated home is the foundation for happier living.

The homeowners wanted an updated style for their home that incorporated their existing traditional pieces. We added transitional furnishings with clean lines and a neutral palette to create a fresh and sophisticated traditional design plan.
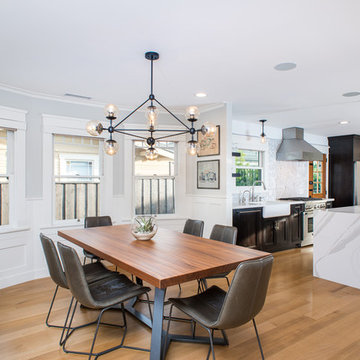
Mittelgroße Moderne Wohnküche mit grauer Wandfarbe, hellem Holzboden, braunem Boden und vertäfelten Wänden in San Diego

Formal dining room with bricks & masonry, double entry doors, exposed beams, and recessed lighting.
Geschlossenes, Geräumiges Rustikales Esszimmer mit bunten Wänden, dunklem Holzboden, Kamin, Kaminumrandung aus Stein, braunem Boden, freigelegten Dachbalken und Ziegelwänden in Phoenix
Geschlossenes, Geräumiges Rustikales Esszimmer mit bunten Wänden, dunklem Holzboden, Kamin, Kaminumrandung aus Stein, braunem Boden, freigelegten Dachbalken und Ziegelwänden in Phoenix
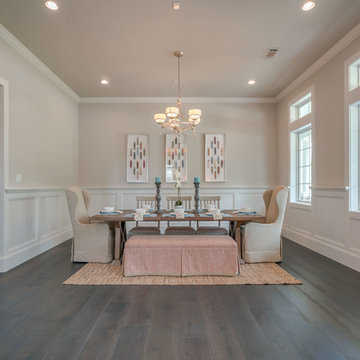
Geschlossenes, Großes Maritimes Esszimmer ohne Kamin mit beiger Wandfarbe, dunklem Holzboden, braunem Boden und vertäfelten Wänden in Houston

Sean Litchfield
Klassisches Esszimmer mit grauer Wandfarbe, dunklem Holzboden und vertäfelten Wänden in New York
Klassisches Esszimmer mit grauer Wandfarbe, dunklem Holzboden und vertäfelten Wänden in New York

The design team elected to preserve the original stacked stone wall in the dining area. A striking sputnik chandelier further repeats the mid century modern design. Deep blue accents repeat throughout the home's main living area and the kitchen.

Livingroom
Offenes, Großes Modernes Esszimmer mit beiger Wandfarbe, Sperrholzboden, braunem Boden und Ziegelwänden in Tel Aviv
Offenes, Großes Modernes Esszimmer mit beiger Wandfarbe, Sperrholzboden, braunem Boden und Ziegelwänden in Tel Aviv

Große Industrial Wohnküche mit grauer Wandfarbe, Betonboden, grauem Boden, eingelassener Decke und Ziegelwänden in Moskau
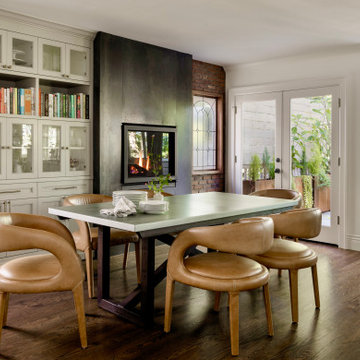
Klassisches Esszimmer mit weißer Wandfarbe, dunklem Holzboden, braunem Boden und Ziegelwänden in Seattle

Geschlossenes, Großes Klassisches Esszimmer mit weißer Wandfarbe, dunklem Holzboden, Kamin, Kaminumrandung aus Stein und Ziegelwänden in Cornwall
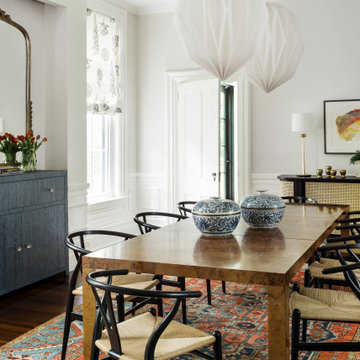
Geschlossenes Klassisches Esszimmer mit weißer Wandfarbe, dunklem Holzboden, braunem Boden und vertäfelten Wänden in Boston

Formal style dining room off the kitchen and butlers pantry. A large bay window and contemporary chandelier finish it off!
Geschlossenes, Großes Uriges Esszimmer mit grauer Wandfarbe, braunem Holzboden, braunem Boden, Kassettendecke und vertäfelten Wänden in Washington, D.C.
Geschlossenes, Großes Uriges Esszimmer mit grauer Wandfarbe, braunem Holzboden, braunem Boden, Kassettendecke und vertäfelten Wänden in Washington, D.C.

Even Family Dining Rooms can have glamorous and comfortable. Chic and elegant light pendant over a rich resin dining top make for a perfect pair. A vinyl go is my goto under dining table secret to cleanable and cozy.
Esszimmer mit vertäfelten Wänden und Ziegelwänden Ideen und Design
1