Esszimmer ohne Kamin Ideen und Design
Suche verfeinern:
Budget
Sortieren nach:Heute beliebt
1 – 20 von 72.638 Fotos
1 von 2

In the dining room, we went with a modern, moody and textural look. A few of the eye-catching details in the space are the black accent wall, housing the glass and metal doors leading to the butler’s pantry, a large dining table, dripping sculptural chandelier, and a gallery wall that covers the entire back wall.

A farmhouse coastal styled home located in the charming neighborhood of Pflugerville. We merged our client's love of the beach with rustic elements which represent their Texas lifestyle. The result is a laid-back interior adorned with distressed woods, light sea blues, and beach-themed decor. We kept the furnishings tailored and contemporary with some heavier case goods- showcasing a touch of traditional. Our design even includes a separate hangout space for the teenagers and a cozy media for everyone to enjoy! The overall design is chic yet welcoming, perfect for this energetic young family.
Project designed by Sara Barney’s Austin interior design studio BANDD DESIGN. They serve the entire Austin area and its surrounding towns, with an emphasis on Round Rock, Lake Travis, West Lake Hills, and Tarrytown.
For more about BANDD DESIGN, click here: https://bandddesign.com/
To learn more about this project, click here: https://bandddesign.com/moving-water/

Kyle Caldwell
Geschlossenes, Kleines Klassisches Esszimmer ohne Kamin mit grüner Wandfarbe und braunem Holzboden in Boston
Geschlossenes, Kleines Klassisches Esszimmer ohne Kamin mit grüner Wandfarbe und braunem Holzboden in Boston

Ranch style home that was reinvented to create an open floor plan to encompass the kitchen, family room and breakfast room. Original family room was transformed into chic new dining room.
Photography by Eric Rorer

This Australian-inspired new construction was a successful collaboration between homeowner, architect, designer and builder. The home features a Henrybuilt kitchen, butler's pantry, private home office, guest suite, master suite, entry foyer with concealed entrances to the powder bathroom and coat closet, hidden play loft, and full front and back landscaping with swimming pool and pool house/ADU.

Luxury Residence in Dumbo
Offenes, Großes Modernes Esszimmer ohne Kamin mit weißer Wandfarbe und dunklem Holzboden in New York
Offenes, Großes Modernes Esszimmer ohne Kamin mit weißer Wandfarbe und dunklem Holzboden in New York

Klassisches Esszimmer ohne Kamin mit weißer Wandfarbe, dunklem Holzboden und braunem Boden in San Diego
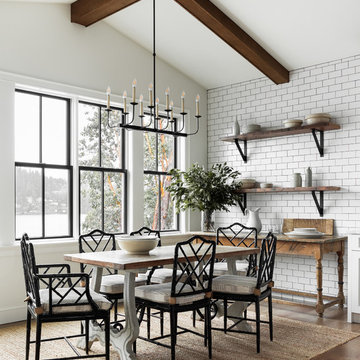
Landhaus Esszimmer ohne Kamin mit weißer Wandfarbe und hellem Holzboden in Seattle
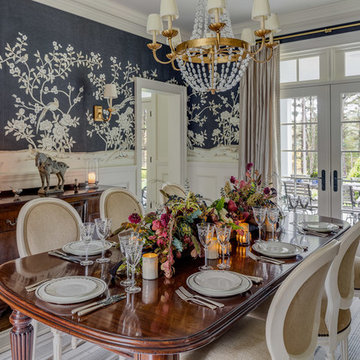
Greg Premru
Geschlossenes, Mittelgroßes Landhausstil Esszimmer ohne Kamin mit bunten Wänden und dunklem Holzboden in Boston
Geschlossenes, Mittelgroßes Landhausstil Esszimmer ohne Kamin mit bunten Wänden und dunklem Holzboden in Boston

Kleine Landhaus Wohnküche ohne Kamin mit beiger Wandfarbe, dunklem Holzboden und braunem Boden in Seattle
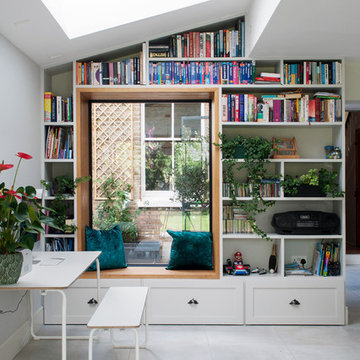
Kleines Klassisches Esszimmer ohne Kamin mit weißer Wandfarbe und grauem Boden in London
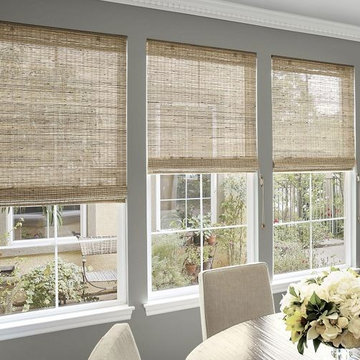
Natural Woven Weave Shades highlight the windows in this dining room.
Offenes, Mittelgroßes Maritimes Esszimmer ohne Kamin mit beiger Wandfarbe, dunklem Holzboden und braunem Boden in San Diego
Offenes, Mittelgroßes Maritimes Esszimmer ohne Kamin mit beiger Wandfarbe, dunklem Holzboden und braunem Boden in San Diego
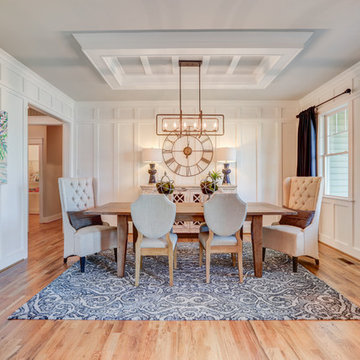
Geschlossenes Landhausstil Esszimmer ohne Kamin mit weißer Wandfarbe und braunem Holzboden in Richmond
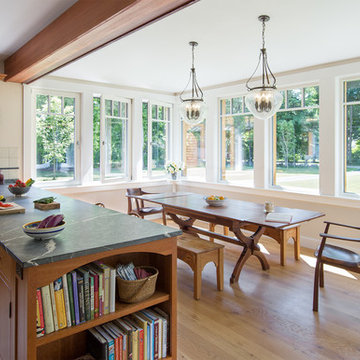
Character grade white oak flooring in 6-inch widths. Our wide plank white oak flooring is available in widths up to 15" and lengths up to 14', with end-matching up to 12". Available unfinished or pre-finished to your specifications. ----- Call 877-645-4317.
----- Architecture by ZeroEnergy Design, Construction by Thoughtforms, Photo by Chuck Choi

Richard Leo Johnson
Wall Color: Sherwin Williams Extra White 2137-40
Cabinet Color: Benjamin Moore Intense White OC-51
Hardware: My Knobs, Nouveau III Collection - Matte Black
Faucet: Feruson Enterprises, Delta Trinsic Pull-Down - Matte Black
Subway Tile: Savannah Surfaces, Waterworks Grove Brick - White
Countertop: Cambria, Brittanicca
Lighting: Rejuvenation, Jefferson 6" Classic Flush Mount - Black Enamel
Roman Shade: The Woven Co., Canton #206
Bench Fabric: Perennials, Elements - Rhino
Pillow Fabric A: Kerry Joyce Textiles, Corsica - Blue Dot
Pillow Fabric B: Scalamandra, Bamboo Lattice - Endless Summer
Chairs: Redford House, James Side Chair
Wooden Bowls: Asher + Rye, Farmhouse Pottery
Cheese Boards: Asher + Rye, Farmhouse Pottery
Cutting Board: Asher + Rye, Son of a Sailor
Glass Corked Jars: Roost
Ceramic Utensil Pot: Asher + Rye, Farmhouse Pottery
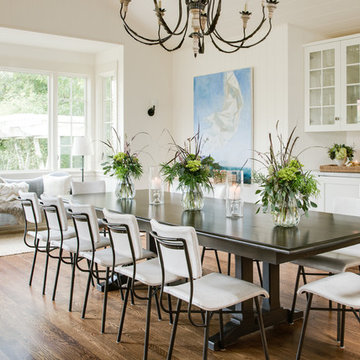
Geschlossenes, Großes Landhaus Esszimmer ohne Kamin mit dunklem Holzboden, weißer Wandfarbe und braunem Boden in San Francisco
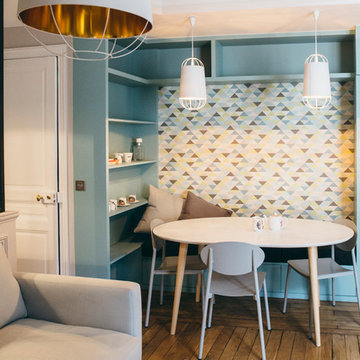
Jennifer Sath
Offenes, Mittelgroßes Modernes Esszimmer ohne Kamin mit blauer Wandfarbe und braunem Holzboden in Paris
Offenes, Mittelgroßes Modernes Esszimmer ohne Kamin mit blauer Wandfarbe und braunem Holzboden in Paris
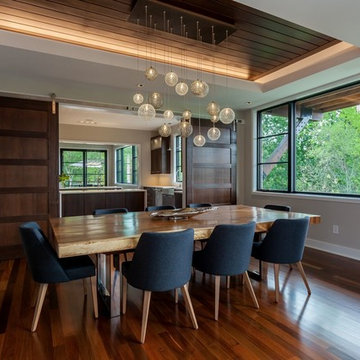
Our MOD custom made blown glass multi-pendant light featured above a live edge, hewn wood table top with metal base. The perfect MCM (Mid Century Modern) complement over your dining table. Shown in Clear and Grey Translucent.
Contemporary, Custom Glass Lighting perfect for your entryway / foyer, stairwell, living room, dining room, kitchen, and any room in your home. Dramatic lighting that is fully customizable and tailored to fit your space perfectly. No two pieces are the same.
Visit our website: www.shakuff.com for more details
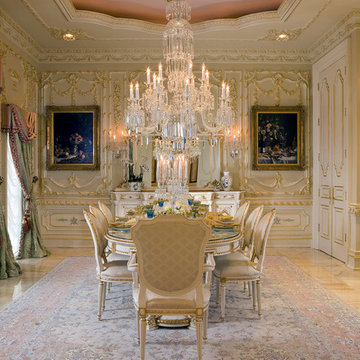
The design for the dining room was inspired by the selected Meroni Francesca furnishings. The wall treatment, chair rail, and wainscoting all echo decorative flourishes and Trompe L’oeil found in the table and cabinetry. The chandelier is Schonbek; the rug is an antique Tabriz with broad color variation complimenting the white and honey onyx floor.

Small space living solutions are used throughout this contemporary 596 square foot tiny house. Adjustable height table in the entry area serves as both a coffee table for socializing and as a dining table for eating. Curved banquette is upholstered in outdoor fabric for durability and maximizes space with hidden storage underneath the seat. Kitchen island has a retractable countertop for additional seating while the living area conceals a work desk and media center behind sliding shoji screens.
Calming tones of sand and deep ocean blue fill the tiny bedroom downstairs. Glowing bedside sconces utilize wall-mounting and swing arms to conserve bedside space and maximize flexibility.
Esszimmer ohne Kamin Ideen und Design
1