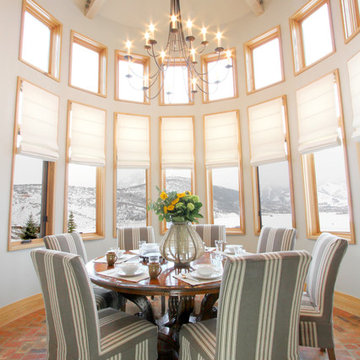Esszimmer ohne Kamin mit Backsteinboden Ideen und Design
Suche verfeinern:
Budget
Sortieren nach:Heute beliebt
1 – 20 von 109 Fotos
1 von 3

We used 11’ tall steel windows and doors separated by slender stone piers for the exterior walls of this addition. With all of its glazing, the new dining room opens the family room to views of Comal Springs and brings natural light deep into the house.
The floor is waxed brick, and the ceiling is pecky cypress. The stone piers support the second floor sitting porch at the master bedroom.
Photography by Travis Keas
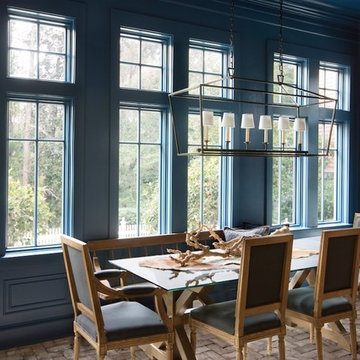
Offenes, Großes Maritimes Esszimmer ohne Kamin mit blauer Wandfarbe, Backsteinboden und buntem Boden in Charleston
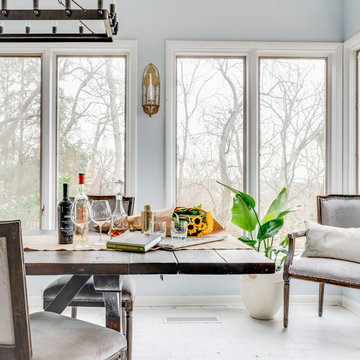
Leslie Brown
Geschlossenes, Mittelgroßes Klassisches Esszimmer ohne Kamin mit blauer Wandfarbe, Backsteinboden und weißem Boden in Nashville
Geschlossenes, Mittelgroßes Klassisches Esszimmer ohne Kamin mit blauer Wandfarbe, Backsteinboden und weißem Boden in Nashville
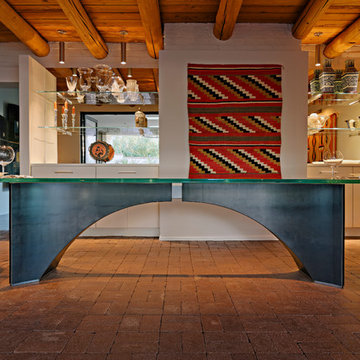
dining room created from a previous exterior porch, showcasing an original steel and glass table design by architect Bil Taylor, glass shelving on mirrors , backside of a fireplace covered with new frame and drywall, sandblasted beams were original as well, new red brick pavers for floor runs to patio adjacent
photo liam frederick
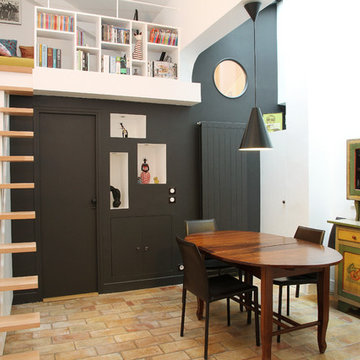
Offenes, Kleines Modernes Esszimmer ohne Kamin mit weißer Wandfarbe und Backsteinboden in Toronto
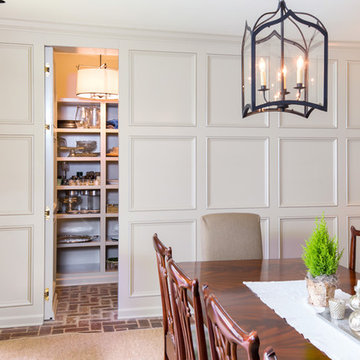
Brendon Pinola
Mittelgroße Klassische Wohnküche ohne Kamin mit grauer Wandfarbe, Backsteinboden und rotem Boden in Birmingham
Mittelgroße Klassische Wohnküche ohne Kamin mit grauer Wandfarbe, Backsteinboden und rotem Boden in Birmingham
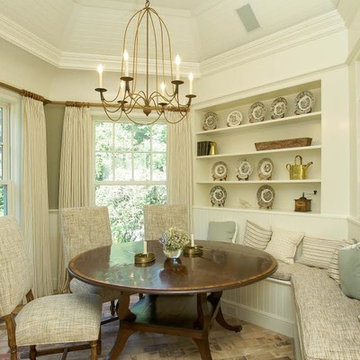
Kleines, Geschlossenes Landhaus Esszimmer ohne Kamin mit Backsteinboden, buntem Boden und weißer Wandfarbe in New York
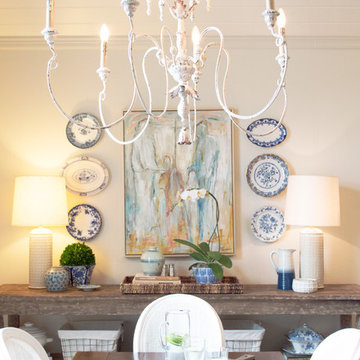
Entre Nous Design
Mittelgroße Klassische Wohnküche ohne Kamin mit weißer Wandfarbe und Backsteinboden in New Orleans
Mittelgroße Klassische Wohnküche ohne Kamin mit weißer Wandfarbe und Backsteinboden in New Orleans
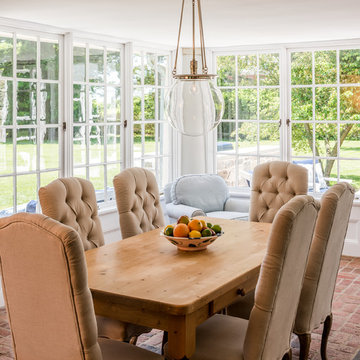
Angle Eye Photography
Mittelgroße Klassische Wohnküche ohne Kamin mit beiger Wandfarbe und Backsteinboden in Philadelphia
Mittelgroße Klassische Wohnküche ohne Kamin mit beiger Wandfarbe und Backsteinboden in Philadelphia
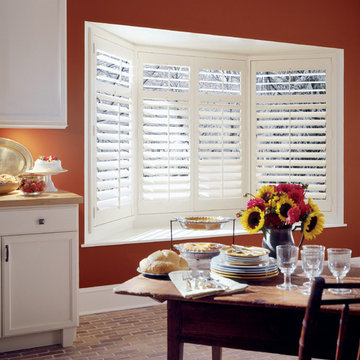
Photo by Hunter Douglas
Mittelgroße Klassische Wohnküche ohne Kamin mit roter Wandfarbe und Backsteinboden in Sonstige
Mittelgroße Klassische Wohnküche ohne Kamin mit roter Wandfarbe und Backsteinboden in Sonstige
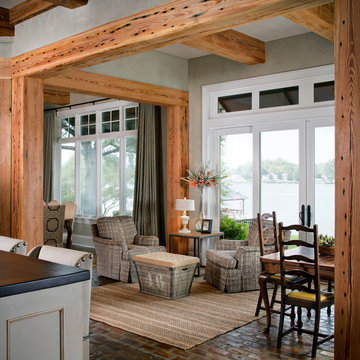
Chipper Hatter
Große Klassische Wohnküche ohne Kamin mit grauer Wandfarbe und Backsteinboden in New Orleans
Große Klassische Wohnküche ohne Kamin mit grauer Wandfarbe und Backsteinboden in New Orleans
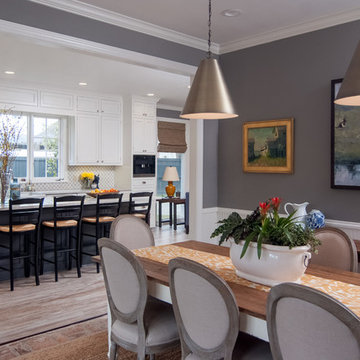
Mittelgroße Klassische Wohnküche ohne Kamin mit grauer Wandfarbe, Backsteinboden und braunem Boden in New Orleans
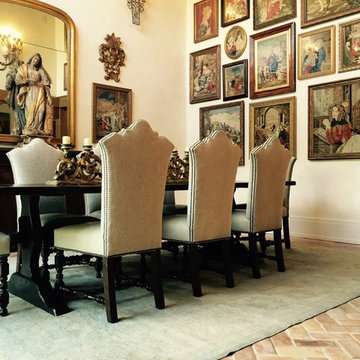
Geschlossenes, Mittelgroßes Klassisches Esszimmer ohne Kamin mit weißer Wandfarbe und Backsteinboden in Houston
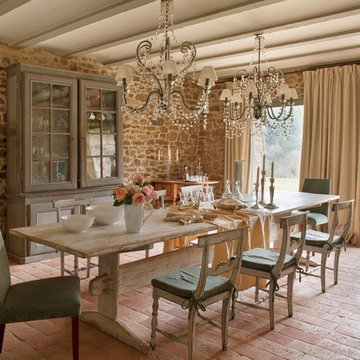
Offenes, Mittelgroßes Rustikales Esszimmer ohne Kamin mit Backsteinboden und beiger Wandfarbe in Barcelona
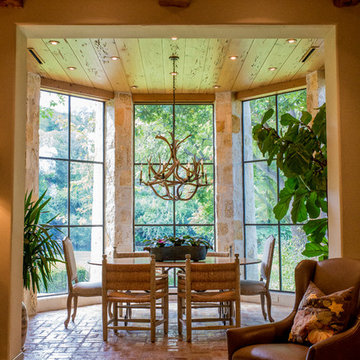
With all of its glazing, the new dining room opens the family room to views of Comal Springs and brings natural light deep into the house.
The floor is waxed brick, and the ceiling is pecky cypress. The stone piers support the second floor sitting porch at the master bedroom.
Photography by Travis Keas
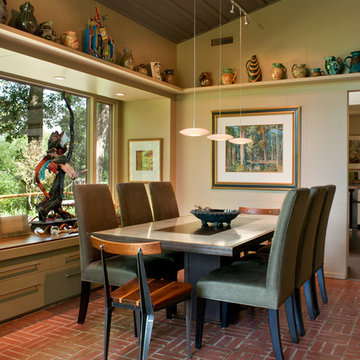
This mid-century mountain modern home was originally designed in the early 1950s. The house has ample windows that provide dramatic views of the adjacent lake and surrounding woods. The current owners wanted to only enhance the home subtly, not alter its original character. The majority of exterior and interior materials were preserved, while the plan was updated with an enhanced kitchen and master suite. Added daylight to the kitchen was provided by the installation of a new operable skylight. New large format porcelain tile and walnut cabinets in the master suite provided a counterpoint to the primarily painted interior with brick floors.
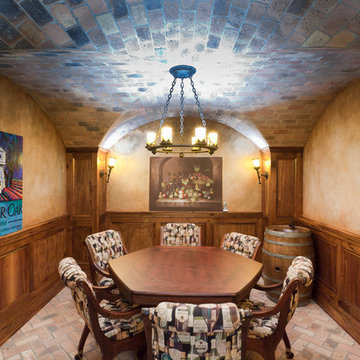
A groin vault ceiling in this tasting room. This ceiling differs from the previous one as the brick on each quadrant runs into a wall, making it easier to construct than the previous.
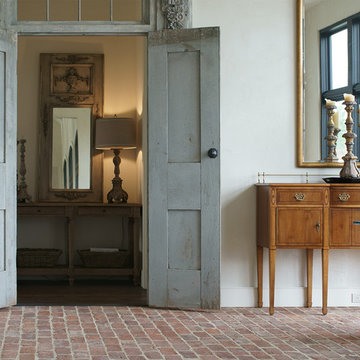
The salvaged pair of doors leading from the Stair Hall/dining area to the first floor Master Bedroom wing.
Photos: Scott Benedict, Practical(ly) Studios
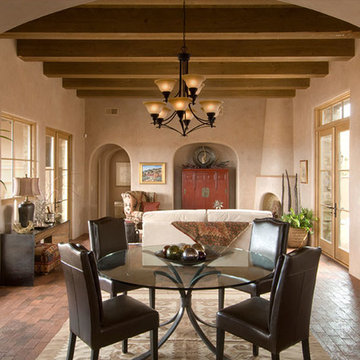
Mittelgroßes Uriges Esszimmer ohne Kamin mit Backsteinboden, beiger Wandfarbe und braunem Boden in Albuquerque
Esszimmer ohne Kamin mit Backsteinboden Ideen und Design
1
