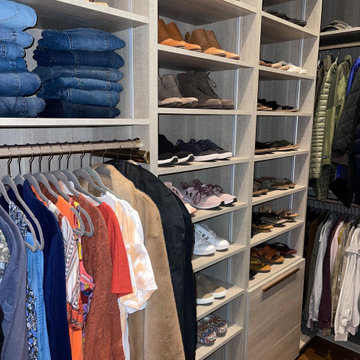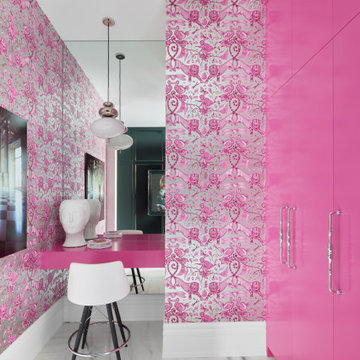Exklusive Ankleidezimmer Ideen und Design
Suche verfeinern:
Budget
Sortieren nach:Heute beliebt
101 – 120 von 6.329 Fotos
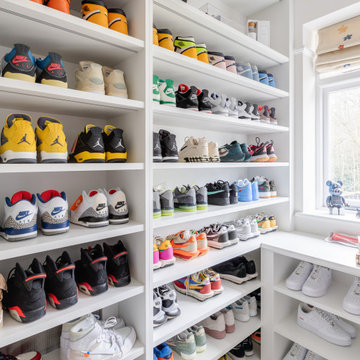
Building a shoe collection in a designated sneaker room is pretty cool! There’s lots of fun to be had when designing a project like this, and when we worked with Mo Gilligan on this project we knew it was going to look incredible.
Mo is a lover of sneakers, his collection is getting bigger by the day and decided it was now the time to turn a spare room into a sneaker room where he could admire and appreciate his collection. We worked with Lucy Mansey an Award Winning Professional Home Organiser in the space to create something very special.
The room was built around a boutique display where floor-to-ceiling cabinetry filled all corners and LED strip lighting was recessed into all of the shelves to highlight each and every sneaker on show.
Extra storage was introduced at the beginning of the room where a deep drawer cabinet can be seen that includes slanted shoe storage inside and finished with a matte black handle.
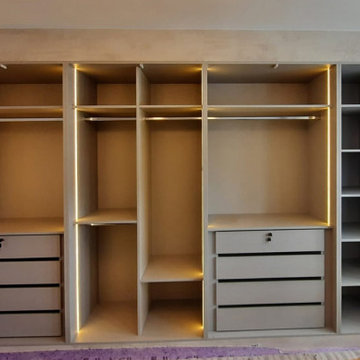
Hinged Fitted Wardrobe with warm white LED and Drawer lock in grey finish. To order, call now at 0203 397 8387 & book your Free No-obligation Home Design Visit.
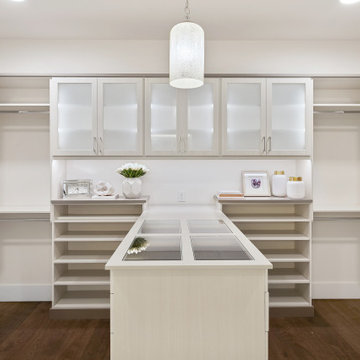
Master suite closet features custom layout with hanging, drawer, cabinet and shelving storage/displays.
Großer, Neutraler Uriger Begehbarer Kleiderschrank mit Glasfronten, hellen Holzschränken, braunem Holzboden und braunem Boden in Seattle
Großer, Neutraler Uriger Begehbarer Kleiderschrank mit Glasfronten, hellen Holzschränken, braunem Holzboden und braunem Boden in Seattle
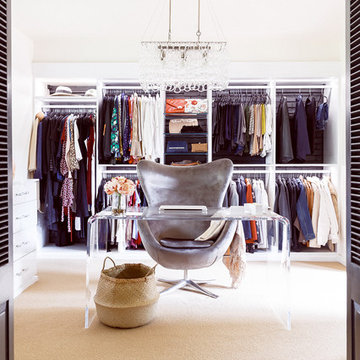
Midcentury modern home office and dressing room. Connected to the Master bedroom, this room includes built-in cabinetry and drawer space from California Closets. Lucite desk and chandelier.
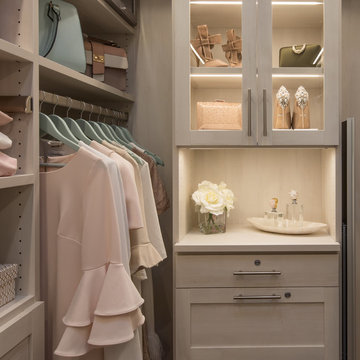
Luxury Closet Design and Space Planning
Photo by Lisa Duncan Photography
Mittelgroßer Moderner Begehbarer Kleiderschrank mit Schrankfronten im Shaker-Stil, grauen Schränken, hellem Holzboden und beigem Boden in San Francisco
Mittelgroßer Moderner Begehbarer Kleiderschrank mit Schrankfronten im Shaker-Stil, grauen Schränken, hellem Holzboden und beigem Boden in San Francisco
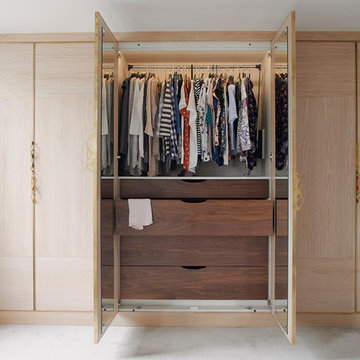
“Milne’s meticulous eye for detail elevated this master suite to a finely-tuned alchemy of balanced design. It shows that you can use dark and dramatic pieces from our carbon fibre collection and still achieve the restful bathroom sanctuary that is at the top of clients’ wish lists.”
Miles Hartwell, Co-founder, Splinter Works Ltd
When collaborations work they are greater than the sum of their parts, and this was certainly the case in this project. I was able to respond to Splinter Works’ designs by weaving in natural materials, that perhaps weren’t the obvious choice, but they ground the high-tech materials and soften the look.
It was important to achieve a dialog between the bedroom and bathroom areas, so the graphic black curved lines of the bathroom fittings were countered by soft pink calamine and brushed gold accents.
We introduced subtle repetitions of form through the circular black mirrors, and the black tub filler. For the first time Splinter Works created a special finish for the Hammock bath and basins, a lacquered matte black surface. The suffused light that reflects off the unpolished surface lends to the serene air of warmth and tranquility.
Walking through to the master bedroom, bespoke Splinter Works doors slide open with bespoke handles that were etched to echo the shapes in the striking marbleised wallpaper above the bed.
In the bedroom, specially commissioned furniture makes the best use of space with recessed cabinets around the bed and a wardrobe that banks the wall to provide as much storage as possible. For the woodwork, a light oak was chosen with a wash of pink calamine, with bespoke sculptural handles hand-made in brass. The myriad considered details culminate in a delicate and restful space.
PHOTOGRAPHY BY CARMEL KING
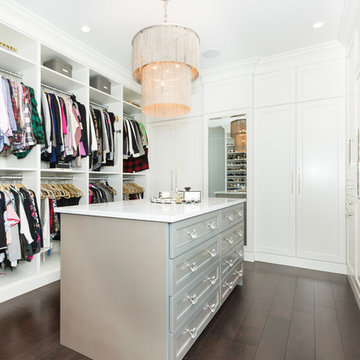
Gorgeous master walk in closet for her! All cabinetry is painted wood. The island is painted with a custom soft metallic paint color. With a beautiful window seat and plenty of natural light this closet is a dream come true!

Geräumiger Klassischer Begehbarer Kleiderschrank mit Schrankfronten mit vertiefter Füllung, weißen Schränken, Teppichboden und weißem Boden in New York
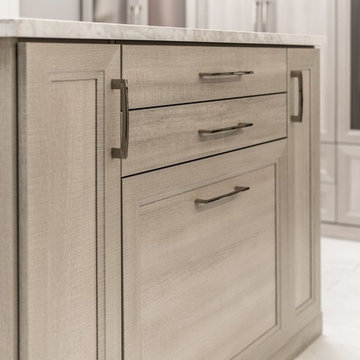
Geräumiger, Neutraler Moderner Begehbarer Kleiderschrank mit Schrankfronten im Shaker-Stil, hellbraunen Holzschränken, hellem Holzboden und beigem Boden in Chicago
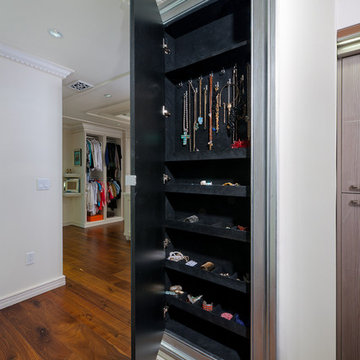
Craig Thompson Photography
Geräumiges Klassisches Ankleidezimmer mit Kassettenfronten, hellen Holzschränken und hellem Holzboden in Sonstige
Geräumiges Klassisches Ankleidezimmer mit Kassettenfronten, hellen Holzschränken und hellem Holzboden in Sonstige
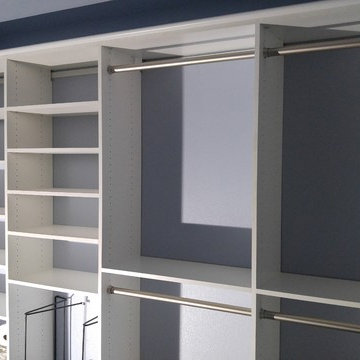
Großes Klassisches Ankleidezimmer mit flächenbündigen Schrankfronten und hellbraunen Holzschränken in Seattle
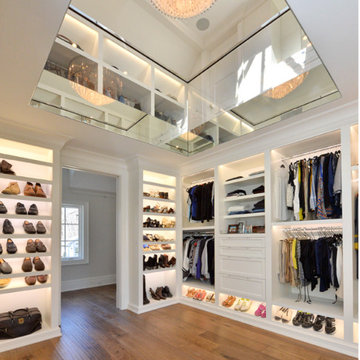
Neutraler, Großer Klassischer Begehbarer Kleiderschrank mit offenen Schränken, weißen Schränken und braunem Holzboden in New York
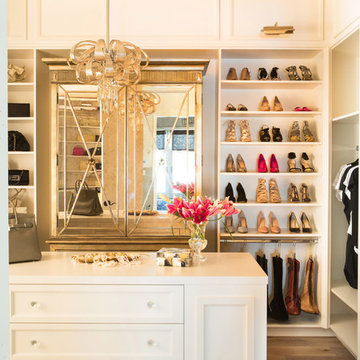
Lori Dennis Interior Design
SoCal Contractor Construction
Erika Bierman Photography
Großer Klassischer Begehbarer Kleiderschrank mit weißen Schränken, braunem Holzboden und Schrankfronten mit vertiefter Füllung in San Diego
Großer Klassischer Begehbarer Kleiderschrank mit weißen Schränken, braunem Holzboden und Schrankfronten mit vertiefter Füllung in San Diego
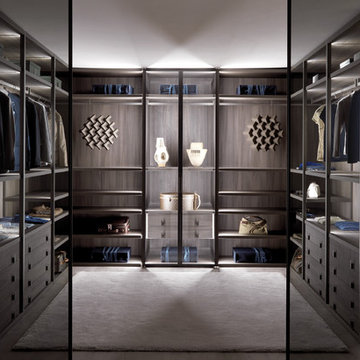
A brand new walk in wardrobe design called 'Palo Alto'. This system uses metal frames with integrated lighting on the reverse. Its a light airy approach to walk in wardrobes, with a fresh new approach to an ever popular system.
We also have the ability to add glass hinged doors effortlessly should you wish to keep the dust off a particular compartment.
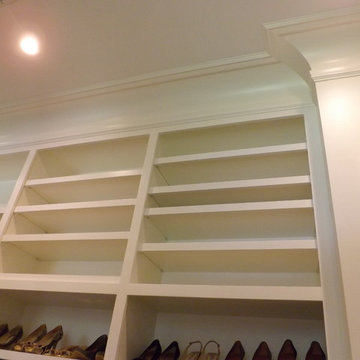
3/4'' Maple Plywood Structure with Solid Hardwood Face Frame
Großer, Neutraler Klassischer Begehbarer Kleiderschrank mit weißen Schränken, Schrankfronten mit vertiefter Füllung und braunem Holzboden in Atlanta
Großer, Neutraler Klassischer Begehbarer Kleiderschrank mit weißen Schränken, Schrankfronten mit vertiefter Füllung und braunem Holzboden in Atlanta
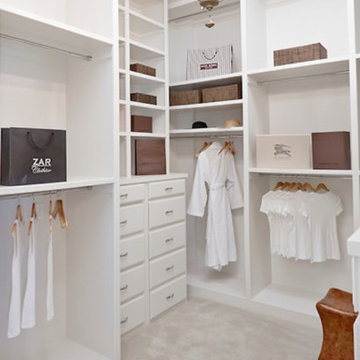
Alex Lepe
Großer, Neutraler Klassischer Begehbarer Kleiderschrank mit Schrankfronten im Shaker-Stil, weißen Schränken und Teppichboden in Dallas
Großer, Neutraler Klassischer Begehbarer Kleiderschrank mit Schrankfronten im Shaker-Stil, weißen Schränken und Teppichboden in Dallas
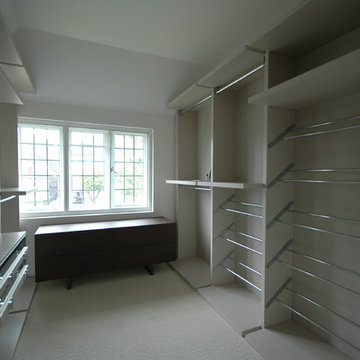
Walk-in-wardrobe in Linen. Freestanding wood veneer sideboard.
Mittelgroßes Modernes Ankleidezimmer in Dorset
Mittelgroßes Modernes Ankleidezimmer in Dorset
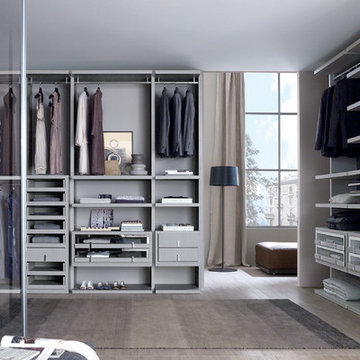
Linen finish walk in wardrobe. Mixture of glass fronted drawers and Linen fronted drawers. Very popular in the UK market.
Kleiner Moderner Begehbarer Kleiderschrank mit Glasfronten und grauen Schränken in Dorset
Kleiner Moderner Begehbarer Kleiderschrank mit Glasfronten und grauen Schränken in Dorset
Exklusive Ankleidezimmer Ideen und Design
6
