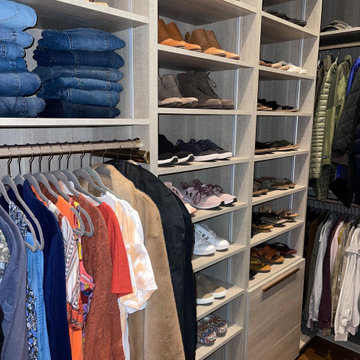Exklusive Ankleidezimmer Ideen und Design
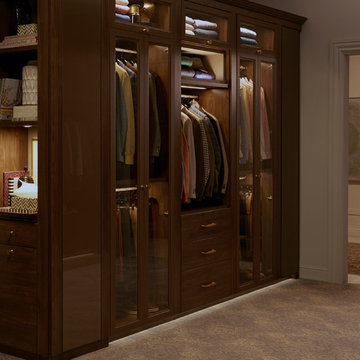
Classic finishes and subtle details create a large walk in closet that is refined and luxurious but also warm and inviting.
• Lago® Sorrento finish with Tesoro™ Corsican Weave accents
• LED lighting illuminates the space with toe kick lights, wardrobe lights, shelf lights and cubby lights
• Backpainted glass waterfall countertop in Bronze Gloss
• 5-part Modern Miter doors with clear glass
• Aluminum Frame doors with Oil-rubbed Bronze finish and Bronze Gloss backpainted glass
• Modern Bronze hardware
• Traditional crown molding, fascia and vertical trim add substance to the design
• Angled shoe shelves with Oil-rubbed Bronze fences
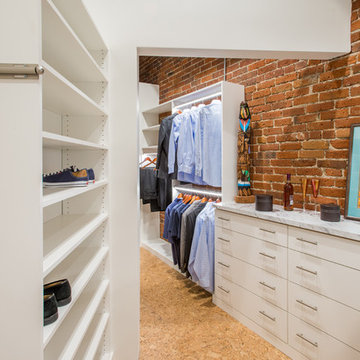
Libby Martin
Mittelgroßer, Neutraler Moderner Begehbarer Kleiderschrank mit flächenbündigen Schrankfronten, weißen Schränken und Korkboden in San Diego
Mittelgroßer, Neutraler Moderner Begehbarer Kleiderschrank mit flächenbündigen Schrankfronten, weißen Schränken und Korkboden in San Diego
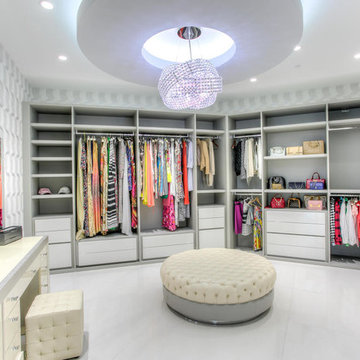
Geräumiger Moderner Begehbarer Kleiderschrank mit offenen Schränken, weißen Schränken und Porzellan-Bodenfliesen in Miami
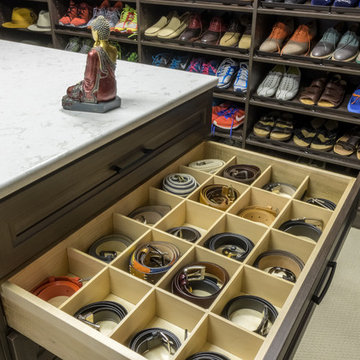
Großer Moderner Begehbarer Kleiderschrank mit Schrankfronten mit vertiefter Füllung, dunklen Holzschränken und Teppichboden in Minneapolis

David Khazam Photography
Großes Klassisches Ankleidezimmer mit Ankleidebereich, weißen Schränken, dunklem Holzboden, braunem Boden und Glasfronten in Toronto
Großes Klassisches Ankleidezimmer mit Ankleidebereich, weißen Schränken, dunklem Holzboden, braunem Boden und Glasfronten in Toronto
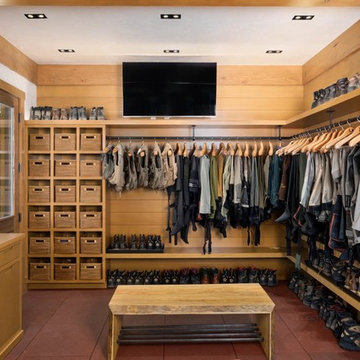
Jeremy Swanson
Großes Uriges Ankleidezimmer mit Vinylboden und rotem Boden in Denver
Großes Uriges Ankleidezimmer mit Vinylboden und rotem Boden in Denver
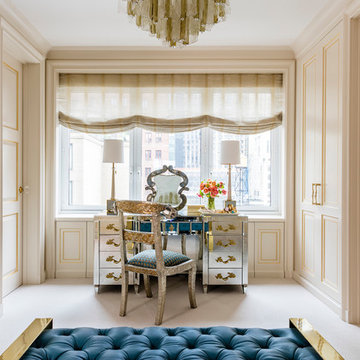
Photo by: Antoine Bootz
Interior design by: Craig & Company
Großes Klassisches Ankleidezimmer mit Ankleidebereich, Schrankfronten mit vertiefter Füllung, beigen Schränken und Teppichboden in New York
Großes Klassisches Ankleidezimmer mit Ankleidebereich, Schrankfronten mit vertiefter Füllung, beigen Schränken und Teppichboden in New York
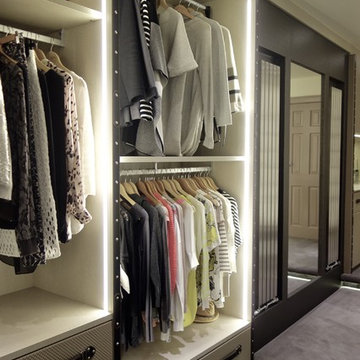
This is our Traveler Walk in Wardrobe. Adorned in leather and finished with delicate steel flourishes. It truly is a beautiful and unique piece. Of course, we can craft this to any shape or size and incorporate what ever might be able to imagine.
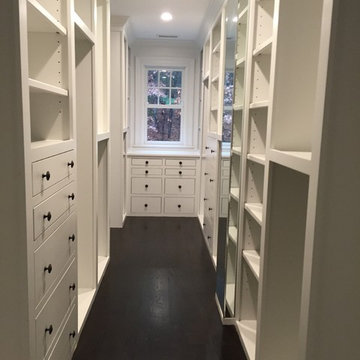
18 foot long closet offers tremendous storage all custom build by the carpentry team onsite. There is a hidden safe, can you find it ? (its empty FYI)
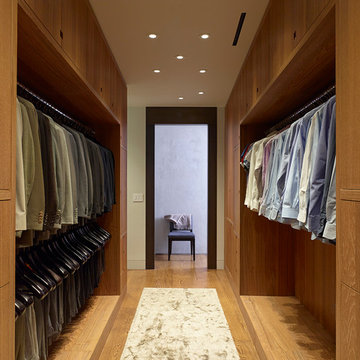
John Linden
Großer Moderner Begehbarer Kleiderschrank mit offenen Schränken, hellbraunen Holzschränken, braunem Holzboden und braunem Boden in New York
Großer Moderner Begehbarer Kleiderschrank mit offenen Schränken, hellbraunen Holzschränken, braunem Holzboden und braunem Boden in New York

Rising amidst the grand homes of North Howe Street, this stately house has more than 6,600 SF. In total, the home has seven bedrooms, six full bathrooms and three powder rooms. Designed with an extra-wide floor plan (21'-2"), achieved through side-yard relief, and an attached garage achieved through rear-yard relief, it is a truly unique home in a truly stunning environment.
The centerpiece of the home is its dramatic, 11-foot-diameter circular stair that ascends four floors from the lower level to the roof decks where panoramic windows (and views) infuse the staircase and lower levels with natural light. Public areas include classically-proportioned living and dining rooms, designed in an open-plan concept with architectural distinction enabling them to function individually. A gourmet, eat-in kitchen opens to the home's great room and rear gardens and is connected via its own staircase to the lower level family room, mud room and attached 2-1/2 car, heated garage.
The second floor is a dedicated master floor, accessed by the main stair or the home's elevator. Features include a groin-vaulted ceiling; attached sun-room; private balcony; lavishly appointed master bath; tremendous closet space, including a 120 SF walk-in closet, and; an en-suite office. Four family bedrooms and three bathrooms are located on the third floor.
This home was sold early in its construction process.
Nathan Kirkman
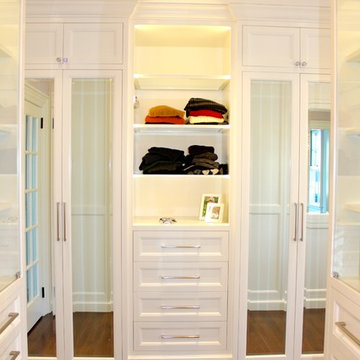
Luxurious Master Walk In Closet
Großer, Neutraler Moderner Begehbarer Kleiderschrank mit Schrankfronten mit vertiefter Füllung, weißen Schränken und dunklem Holzboden in New York
Großer, Neutraler Moderner Begehbarer Kleiderschrank mit Schrankfronten mit vertiefter Füllung, weißen Schränken und dunklem Holzboden in New York
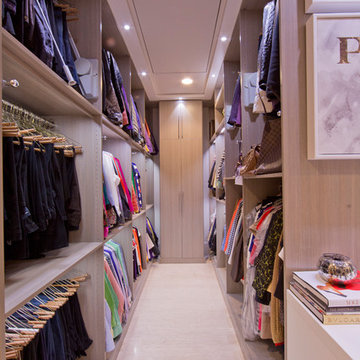
Geräumiges Modernes Ankleidezimmer mit Ankleidebereich, grauen Schränken, Travertin und offenen Schränken in New Orleans
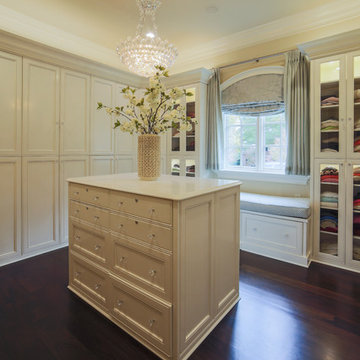
The ladies closet is clean and organized, with simple, white cabinets surround the room and each section was carefully detailed and spaced by the homeowner. Crystal hardware compliments the Schonbek crystal chandelier.
Designed by Melodie Durham of Durham Designs & Consulting, LLC. Photo by Livengood Photographs [www.livengoodphotographs.com/design].
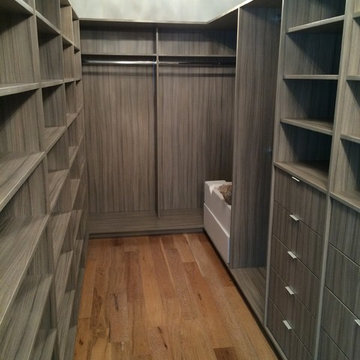
Custom Closets & Walk-In Closet by Metro Door is featured throughout all of Miami's top prestigious developments. We craft a closet that isn't seen in today market. We use 3/4" thick panels all throughout the closet including the backing, our side panels don't have adjustable shelve holes unless asked for by the client, the shelves we craft don't hang on pins they float with no instrument below them. We carve two line through the side of the shelves and glide those two carving into the pins which leave the shelve floating in mid-air. Our drawers use top of the line mechanisms & have a detailed finish from the drawer front to the interior components. We leave the closet spotless, every inch will define perfection. With our service & custom made product there is truly no better option then Metro Door USA.
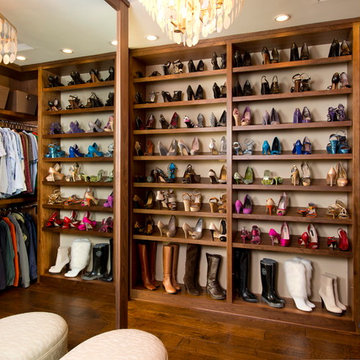
Shoes, shoes, more shoes! Glamourous closet fit for the best of us in shoe procurement. Master closets come in all shapes and sizes, This Master closet is not only organized, Its a dream closet! Custom built-ins of solid walnut grace this closet, complete with pull down garment rod. No need for a ladder here! Wood floors set the stage and a full length mirror reflects the oval shaped ottoman and Capiz Chandelier while the full wall of shoe and boot storage gives this closet all the glam it can take!
David Harrison Photography
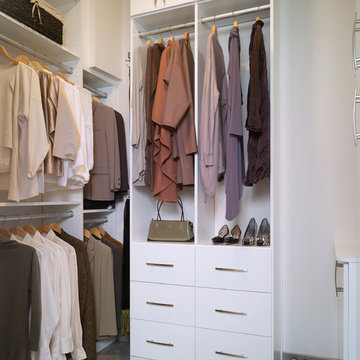
Here's another view of our client's new walk-in wardrobe off the Master Bathroom, simply designed in a white, high-gloss lacquer finish to maintain an open and bright space. We carried the floor tile from the Master Bathroom into the wardrobe to maintain an open flow and enhance the sense of an expansive space in an area where space is actually quite restricted.
New Mood Design's progress and how we work is charted in a before and after album of the renovations on our Facebook business page: link: http://on.fb.me/NKt2x3
Photograph © New Mood Design

Brunswick Parlour transforms a Victorian cottage into a hard-working, personalised home for a family of four.
Our clients loved the character of their Brunswick terrace home, but not its inefficient floor plan and poor year-round thermal control. They didn't need more space, they just needed their space to work harder.
The front bedrooms remain largely untouched, retaining their Victorian features and only introducing new cabinetry. Meanwhile, the main bedroom’s previously pokey en suite and wardrobe have been expanded, adorned with custom cabinetry and illuminated via a generous skylight.
At the rear of the house, we reimagined the floor plan to establish shared spaces suited to the family’s lifestyle. Flanked by the dining and living rooms, the kitchen has been reoriented into a more efficient layout and features custom cabinetry that uses every available inch. In the dining room, the Swiss Army Knife of utility cabinets unfolds to reveal a laundry, more custom cabinetry, and a craft station with a retractable desk. Beautiful materiality throughout infuses the home with warmth and personality, featuring Blackbutt timber flooring and cabinetry, and selective pops of green and pink tones.
The house now works hard in a thermal sense too. Insulation and glazing were updated to best practice standard, and we’ve introduced several temperature control tools. Hydronic heating installed throughout the house is complemented by an evaporative cooling system and operable skylight.
The result is a lush, tactile home that increases the effectiveness of every existing inch to enhance daily life for our clients, proving that good design doesn’t need to add space to add value.
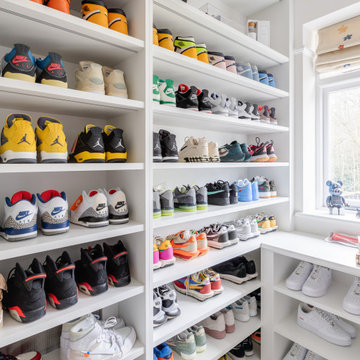
Building a shoe collection in a designated sneaker room is pretty cool! There’s lots of fun to be had when designing a project like this, and when we worked with Mo Gilligan on this project we knew it was going to look incredible.
Mo is a lover of sneakers, his collection is getting bigger by the day and decided it was now the time to turn a spare room into a sneaker room where he could admire and appreciate his collection. We worked with Lucy Mansey an Award Winning Professional Home Organiser in the space to create something very special.
The room was built around a boutique display where floor-to-ceiling cabinetry filled all corners and LED strip lighting was recessed into all of the shelves to highlight each and every sneaker on show.
Extra storage was introduced at the beginning of the room where a deep drawer cabinet can be seen that includes slanted shoe storage inside and finished with a matte black handle.
Exklusive Ankleidezimmer Ideen und Design
4
