Exklusive Ankleidezimmer mit gewölbter Decke Ideen und Design
Suche verfeinern:
Budget
Sortieren nach:Heute beliebt
1 – 20 von 88 Fotos

Located in Manhattan, this beautiful three-bedroom, three-and-a-half-bath apartment incorporates elements of mid-century modern, including soft greys, subtle textures, punchy metals, and natural wood finishes. Throughout the space in the living, dining, kitchen, and bedroom areas are custom red oak shutters that softly filter the natural light through this sun-drenched residence. Louis Poulsen recessed fixtures were placed in newly built soffits along the beams of the historic barrel-vaulted ceiling, illuminating the exquisite décor, furnishings, and herringbone-patterned white oak floors. Two custom built-ins were designed for the living room and dining area: both with painted-white wainscoting details to complement the white walls, forest green accents, and the warmth of the oak floors. In the living room, a floor-to-ceiling piece was designed around a seating area with a painting as backdrop to accommodate illuminated display for design books and art pieces. While in the dining area, a full height piece incorporates a flat screen within a custom felt scrim, with integrated storage drawers and cabinets beneath. In the kitchen, gray cabinetry complements the metal fixtures and herringbone-patterned flooring, with antique copper light fixtures installed above the marble island to complete the look. Custom closets were also designed by Studioteka for the space including the laundry room.

Remodeled space, custom-made leather front cabinetry with special attention paid to the lighting. Additional hanging space is behind the mirrored doors. Ikat patterned wool carpet and polished nickeled hardware add a level of luxe.

A spacious calm white modern closet is perfectly fit for the man to store clothes conveniently.
Geräumiger Moderner Begehbarer Kleiderschrank mit flächenbündigen Schrankfronten, hellen Holzschränken, braunem Holzboden, braunem Boden und gewölbter Decke in Los Angeles
Geräumiger Moderner Begehbarer Kleiderschrank mit flächenbündigen Schrankfronten, hellen Holzschränken, braunem Holzboden, braunem Boden und gewölbter Decke in Los Angeles

Closet Interior.
Custom Wood+Glass Drawer boxes, motorized hangers, fignerpull solid maple boxes.
Großes Maritimes Ankleidezimmer mit Einbauschrank, Kassettenfronten, hellen Holzschränken, hellem Holzboden, grauem Boden und gewölbter Decke in Los Angeles
Großes Maritimes Ankleidezimmer mit Einbauschrank, Kassettenfronten, hellen Holzschränken, hellem Holzboden, grauem Boden und gewölbter Decke in Los Angeles
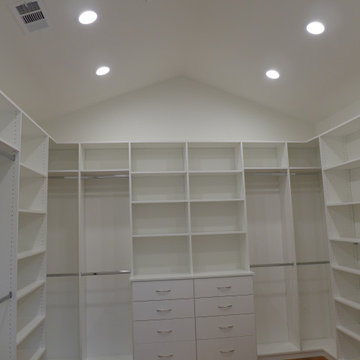
Geräumiger, Neutraler Landhausstil Begehbarer Kleiderschrank mit flächenbündigen Schrankfronten, weißen Schränken, hellem Holzboden, braunem Boden und gewölbter Decke in San Francisco
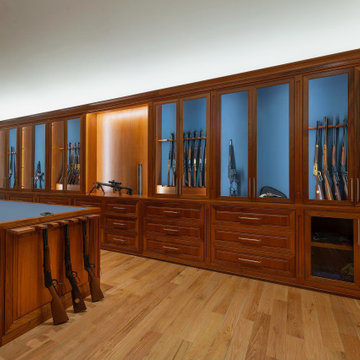
This is a hunting enthusiast's dream! This gunroom is made of African Mahogany with built-in floor-to-ceiling and a two-sided island for extra storage. Custom-made gun racks provide great vertical storage for rifles. Leather lines the back of several boxes.

Plenty of organized storage is provided in the expanded master closet!
Großes, Neutrales Maritimes Ankleidezimmer mit Einbauschrank, Schrankfronten mit vertiefter Füllung, weißen Schränken, Teppichboden, grauem Boden und gewölbter Decke in Bridgeport
Großes, Neutrales Maritimes Ankleidezimmer mit Einbauschrank, Schrankfronten mit vertiefter Füllung, weißen Schränken, Teppichboden, grauem Boden und gewölbter Decke in Bridgeport

Geräumiger, Neutraler Klassischer Begehbarer Kleiderschrank mit Glasfronten, weißen Schränken, braunem Holzboden, braunem Boden und gewölbter Decke in New Orleans
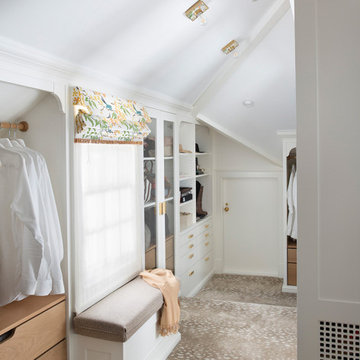
The family living in this shingled roofed home on the Peninsula loves color and pattern. At the heart of the two-story house, we created a library with high gloss lapis blue walls. The tête-à-tête provides an inviting place for the couple to read while their children play games at the antique card table. As a counterpoint, the open planned family, dining room, and kitchen have white walls. We selected a deep aubergine for the kitchen cabinetry. In the tranquil master suite, we layered celadon and sky blue while the daughters' room features pink, purple, and citrine.
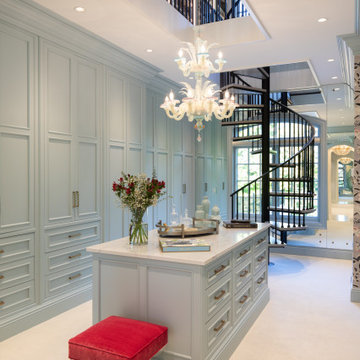
Geräumiger Begehbarer Kleiderschrank mit Schrankfronten mit vertiefter Füllung, blauen Schränken, Teppichboden, weißem Boden und gewölbter Decke in Sonstige
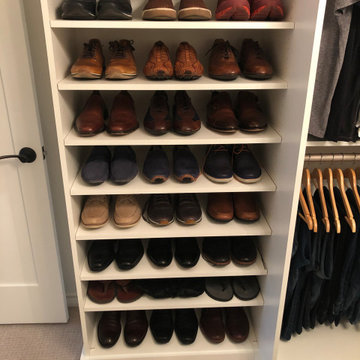
Check out this beautiful designer master closet and dressing room! From the glass looking doors on "her side" to house all of her beautiful stilettos, all of the drawers and upper storage for sweaters (dust-free!), the perfect spacing on his shoes, the extremely organized clothing to perfection, and of course the large island filled with perfect organization in the drawers, this closet design was so fun and turned out beautiful, perfect and the homeowner's dream!
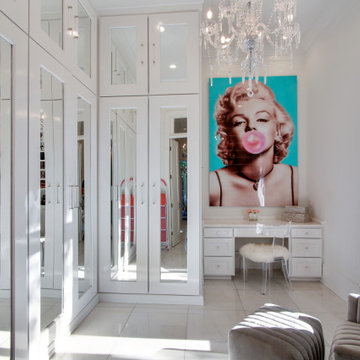
Sofia Joelsson Design, Interior Design Services. Master Closet, two story New Orleans new construction. Marble Floors, Large baseboards, wainscot, Make-up Desk, Chandelier, Pop Art, Seating Area, mirrored doors
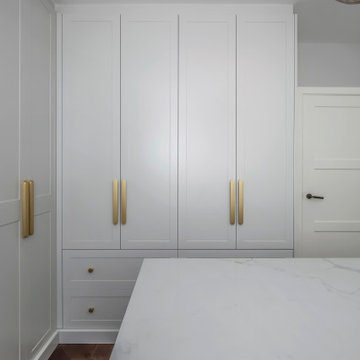
Hamptons style whole house project in Northwood.
Großer, Neutraler Begehbarer Kleiderschrank mit Schrankfronten im Shaker-Stil, weißen Schränken, dunklem Holzboden, braunem Boden und gewölbter Decke in Sydney
Großer, Neutraler Begehbarer Kleiderschrank mit Schrankfronten im Shaker-Stil, weißen Schränken, dunklem Holzboden, braunem Boden und gewölbter Decke in Sydney
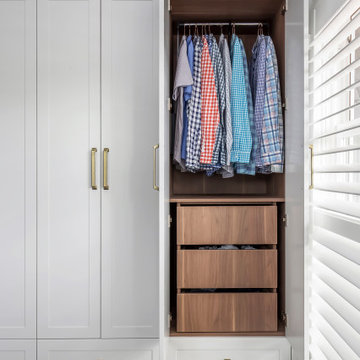
Hamptons style whole house project in Northwood.
EIngebautes, Großes, Neutrales Ankleidezimmer mit Schrankfronten im Shaker-Stil, weißen Schränken, dunklem Holzboden, braunem Boden und gewölbter Decke in Sydney
EIngebautes, Großes, Neutrales Ankleidezimmer mit Schrankfronten im Shaker-Stil, weißen Schränken, dunklem Holzboden, braunem Boden und gewölbter Decke in Sydney
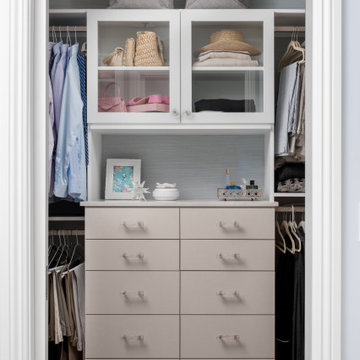
Großes Maritimes Ankleidezimmer mit Schrankfronten im Shaker-Stil, blauen Schränken, weißem Boden und gewölbter Decke in Orange County
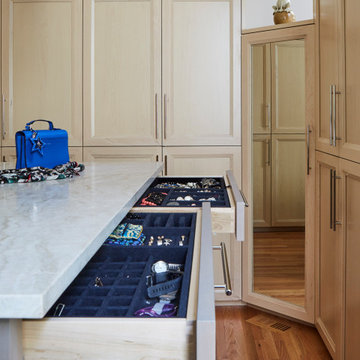
Großer, Neutraler Moderner Begehbarer Kleiderschrank mit Schrankfronten mit vertiefter Füllung, hellbraunen Holzschränken, hellem Holzboden, braunem Boden und gewölbter Decke in Chicago
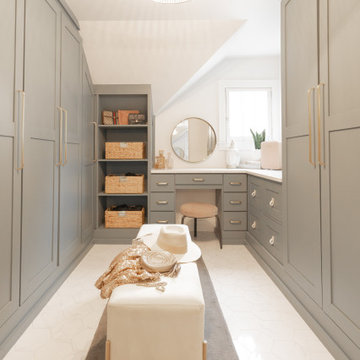
Großes Ankleidezimmer mit Einbauschrank, Schrankfronten im Shaker-Stil, grünen Schränken, Porzellan-Bodenfliesen, weißem Boden und gewölbter Decke in Detroit
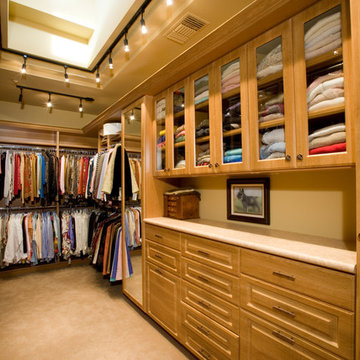
Geräumiger, Neutraler Uriger Begehbarer Kleiderschrank mit hellbraunen Holzschränken, Teppichboden, beigem Boden und gewölbter Decke in Las Vegas
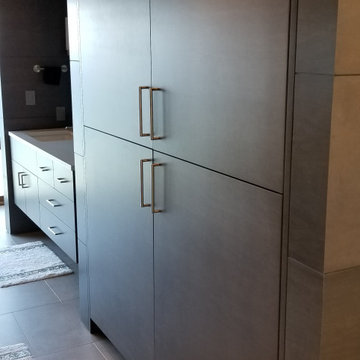
Luxury modern closet design. Over 50 linear feet of floor-to-ceiling storage.
Geräumiges Modernes Ankleidezimmer mit Einbauschrank, flächenbündigen Schrankfronten, hellbraunen Holzschränken, hellem Holzboden und gewölbter Decke in Seattle
Geräumiges Modernes Ankleidezimmer mit Einbauschrank, flächenbündigen Schrankfronten, hellbraunen Holzschränken, hellem Holzboden und gewölbter Decke in Seattle
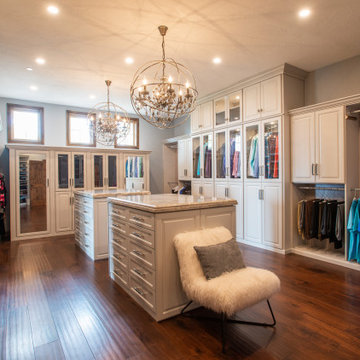
A luxurious his and hers dressing room with light gray custom painted cabinets, designer fixtures, custom lighting, and ample storage for clothing and shoes.
Exklusive Ankleidezimmer mit gewölbter Decke Ideen und Design
1