Exklusive Ankleidezimmer mit grünen Schränken Ideen und Design
Suche verfeinern:
Budget
Sortieren nach:Heute beliebt
1 – 18 von 18 Fotos

Versatile Imaging
Geräumiger, Neutraler Klassischer Begehbarer Kleiderschrank mit braunem Holzboden, offenen Schränken und grünen Schränken in Dallas
Geräumiger, Neutraler Klassischer Begehbarer Kleiderschrank mit braunem Holzboden, offenen Schränken und grünen Schränken in Dallas
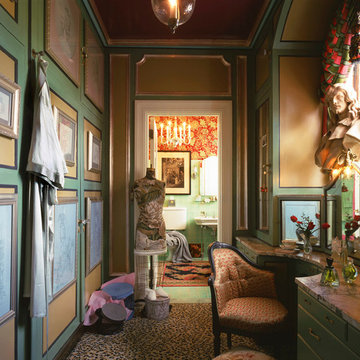
Robert Benson Photography
Kleines Klassisches Ankleidezimmer mit Ankleidebereich, grünen Schränken, Teppichboden und buntem Boden in Bridgeport
Kleines Klassisches Ankleidezimmer mit Ankleidebereich, grünen Schränken, Teppichboden und buntem Boden in Bridgeport

This painted master bathroom was designed and made by Tim Wood.
One end of the bathroom has built in wardrobes painted inside with cedar of Lebanon backs, adjustable shelves, clothes rails, hand made soft close drawers and specially designed and made shoe racking.
The vanity unit has a partners desk look with adjustable angled mirrors and storage behind. All the tap fittings were supplied in nickel including the heated free standing towel rail. The area behind the lavatory was boxed in with cupboards either side and a large glazed cupboard above. Every aspect of this bathroom was co-ordinated by Tim Wood.
Designed, hand made and photographed by Tim Wood
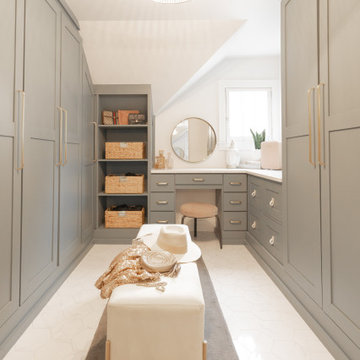
Großes Ankleidezimmer mit Einbauschrank, Schrankfronten im Shaker-Stil, grünen Schränken, Porzellan-Bodenfliesen, weißem Boden und gewölbter Decke in Detroit
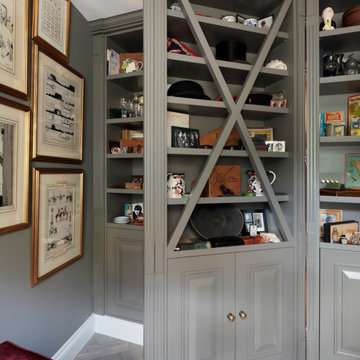
Our secret bespoke door, hidden within the bookcase in the ‘Man Den’ at our townhouse renovation in Chelsea, London. This is another example of what can be achieved with bespoke carpentry and great design ideas. The client loved it. The bookcase is filled with his collectables. Earlier in the week we showed you the velvet banquette seating in this room. Again, using our carpentry team. Let us know what you think.
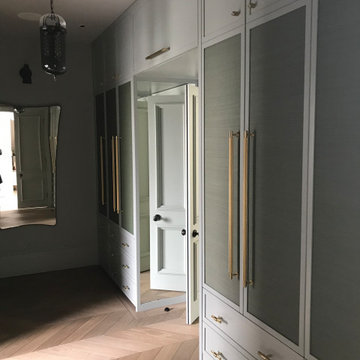
Großes, Neutrales Stilmix Ankleidezimmer mit Ankleidebereich, Schrankfronten mit vertiefter Füllung, grünen Schränken und hellem Holzboden in London
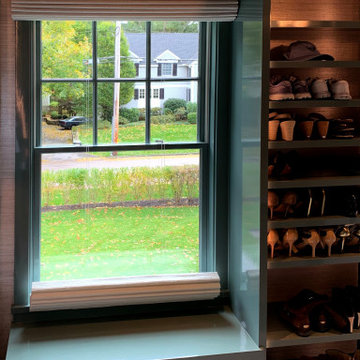
Latitude was contracted to help renovate this Quintessential New England Colonial estate. Latitude expanded this full gut renovation/addition to meet the needs of a family of five. From the fully developed basement to the third floor guest rooms; not a room was left untouched. Numerous floor plan changes were made to improve flow and create a more open plan.
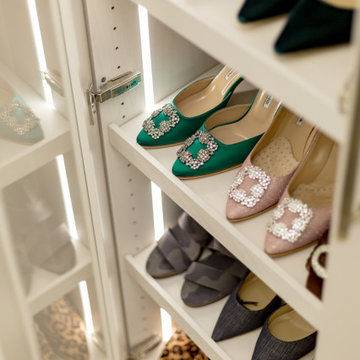
Großes, Neutrales Klassisches Ankleidezimmer mit Einbauschrank, Schrankfronten im Shaker-Stil, grünen Schränken, Betonboden, grauem Boden und gewölbter Decke in Edinburgh
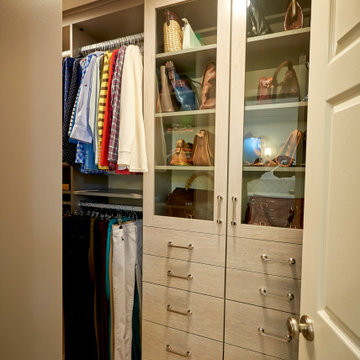
Carlsbad Home
The designer put together a retreat for the whole family. The master bath was completed gutted and reconfigured maximizing the space to be a more functional room. Details added throughout with shiplap, beams and sophistication tile. The kids baths are full of fun details and personality. We also updated the main staircase to give it a fresh new look.
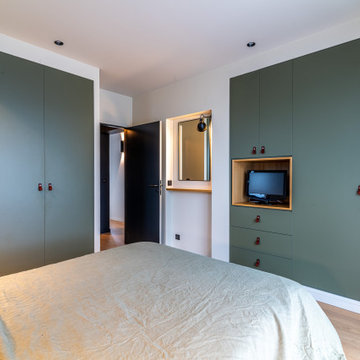
Dans une harmonie de vert olive et du placage bois chêne naturel satiné. La chambre parentale agrémentée de deux vastes dressings intégrés ont ainsi trouvés place. Photographe @imapassion
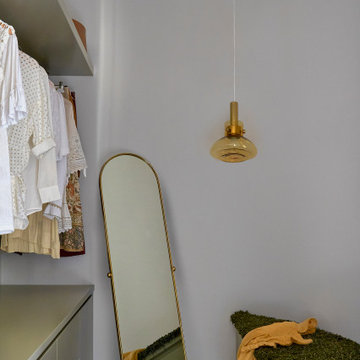
The elegant walk-in wardrobe
Mittelgroßer, Neutraler Moderner Begehbarer Kleiderschrank mit flächenbündigen Schrankfronten, grünen Schränken, Betonboden und beigem Boden in Melbourne
Mittelgroßer, Neutraler Moderner Begehbarer Kleiderschrank mit flächenbündigen Schrankfronten, grünen Schränken, Betonboden und beigem Boden in Melbourne
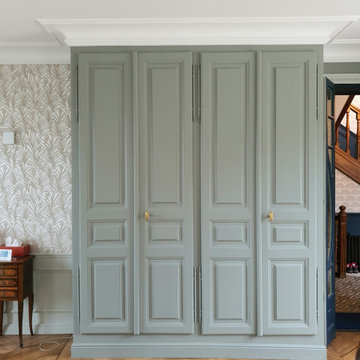
Großes Klassisches Ankleidezimmer mit Einbauschrank, Schrankfronten mit vertiefter Füllung, grünen Schränken, hellem Holzboden und braunem Boden in Nantes
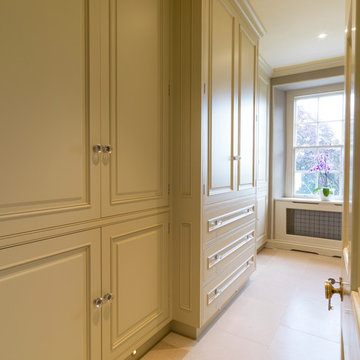
This painted master bathroom was designed and made by Tim Wood.
One end of the bathroom has built in wardrobes painted inside with cedar of Lebanon backs, adjustable shelves, clothes rails, hand made soft close drawers and specially designed and made shoe racking.
The vanity unit has a partners desk look with adjustable angled mirrors and storage behind. All the tap fittings were supplied in nickel including the heated free standing towel rail. The area behind the lavatory was boxed in with cupboards either side and a large glazed cupboard above. Every aspect of this bathroom was co-ordinated by Tim Wood.
Designed, hand made and photographed by Tim Wood
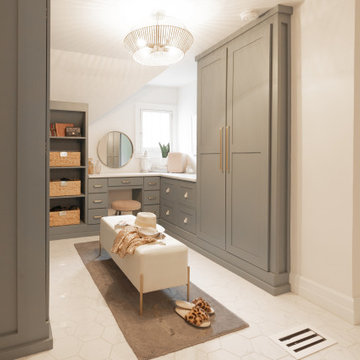
Großes Ankleidezimmer mit Einbauschrank, Schrankfronten im Shaker-Stil, grünen Schränken, Porzellan-Bodenfliesen, weißem Boden und gewölbter Decke in Detroit
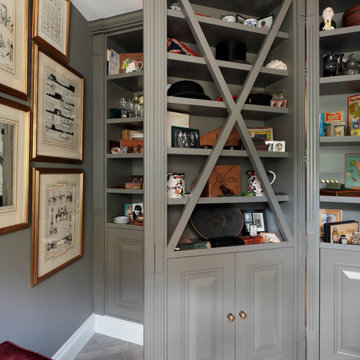
Our secret bespoke door, hidden within the bookcase in the ‘Man Den’ at our townhouse renovation in Chelsea, London. This is another example of what can be achieved with bespoke carpentry and great design ideas. The client loved it. The bookcase is filled with his collectables. Earlier in the week we showed you the velvet banquette seating in this room.
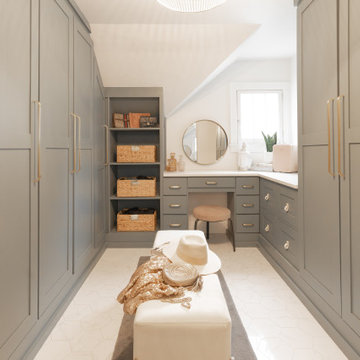
Großes Ankleidezimmer mit Einbauschrank, Schrankfronten im Shaker-Stil, grünen Schränken, Porzellan-Bodenfliesen, weißem Boden und gewölbter Decke in Detroit
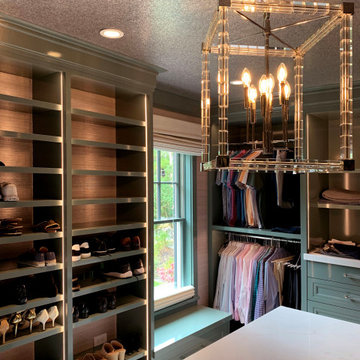
Latitude was contracted to help renovate this Quintessential New England Colonial estate. Latitude expanded this full gut renovation/addition to meet the needs of a family of five. From the fully developed basement to the third floor guest rooms; not a room was left untouched. Numerous floor plan changes were made to improve flow and create a more open plan.
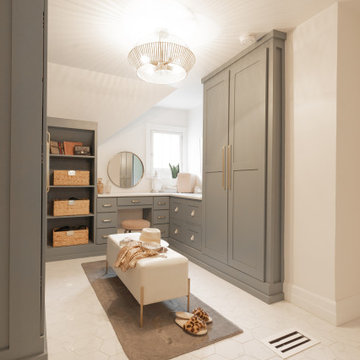
Großes Ankleidezimmer mit Einbauschrank, Schrankfronten im Shaker-Stil, grünen Schränken, Porzellan-Bodenfliesen, weißem Boden und gewölbter Decke in Detroit
Exklusive Ankleidezimmer mit grünen Schränken Ideen und Design
1